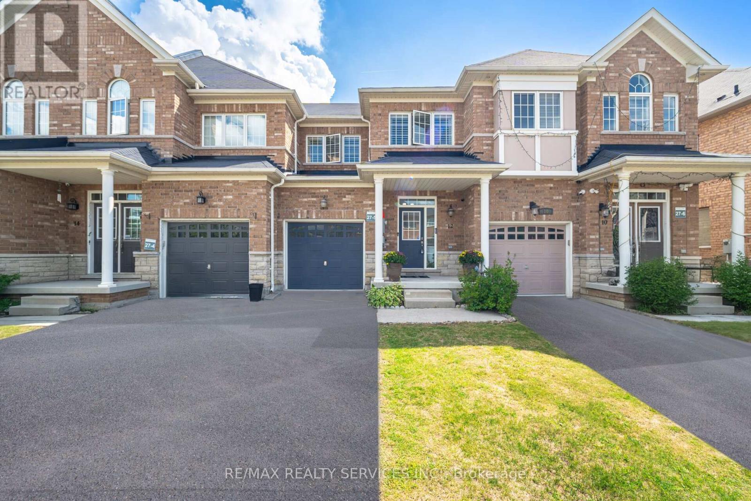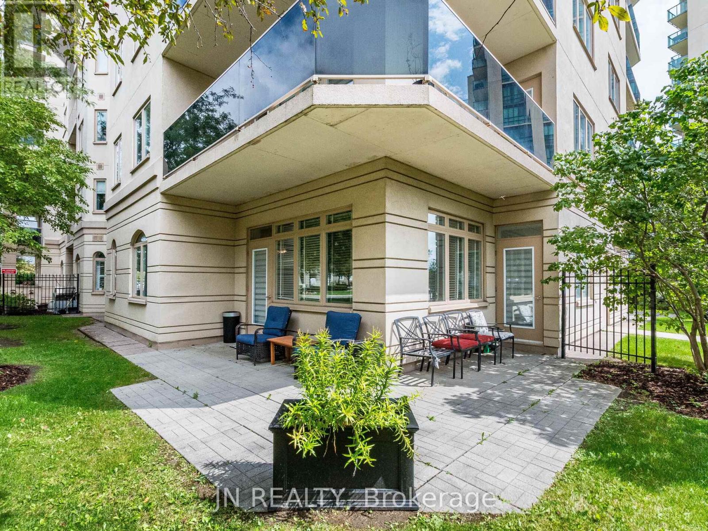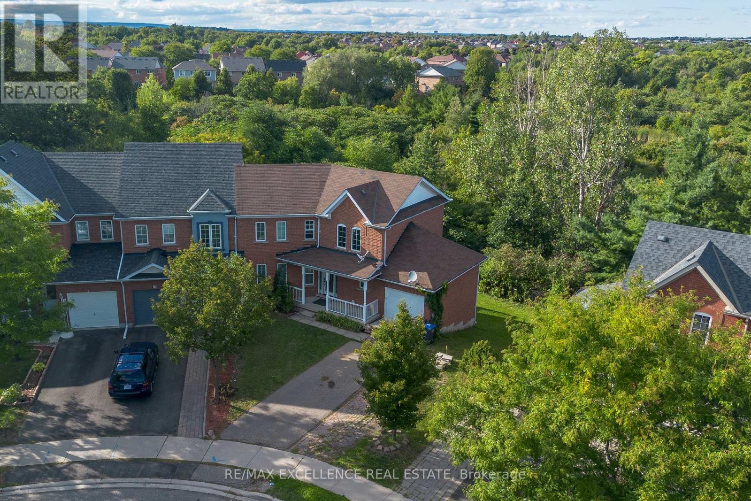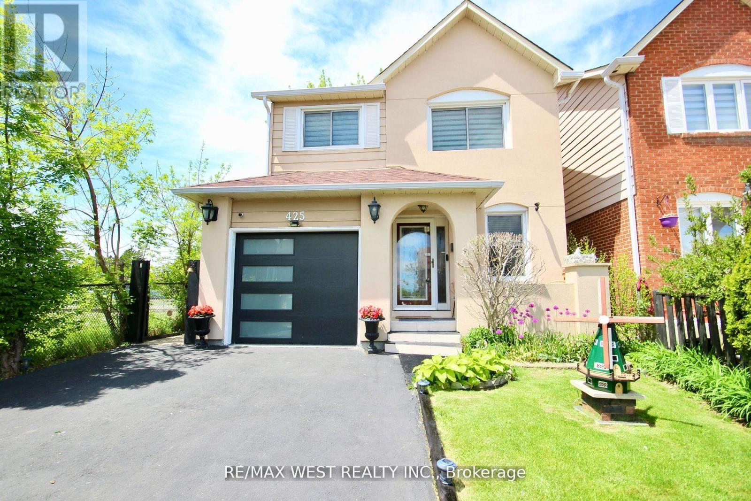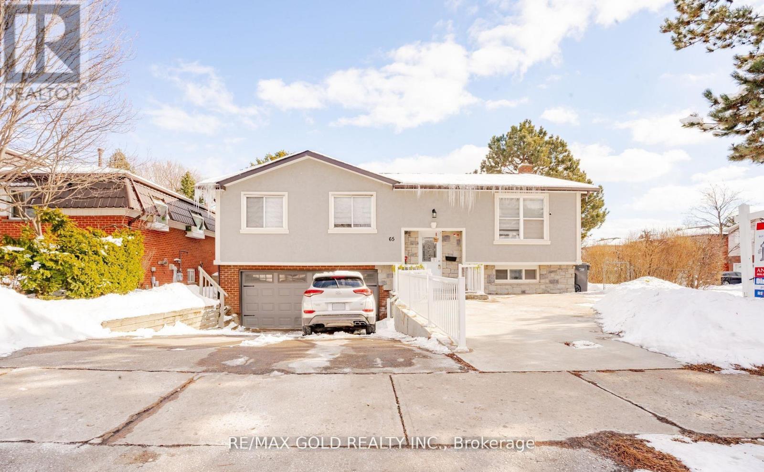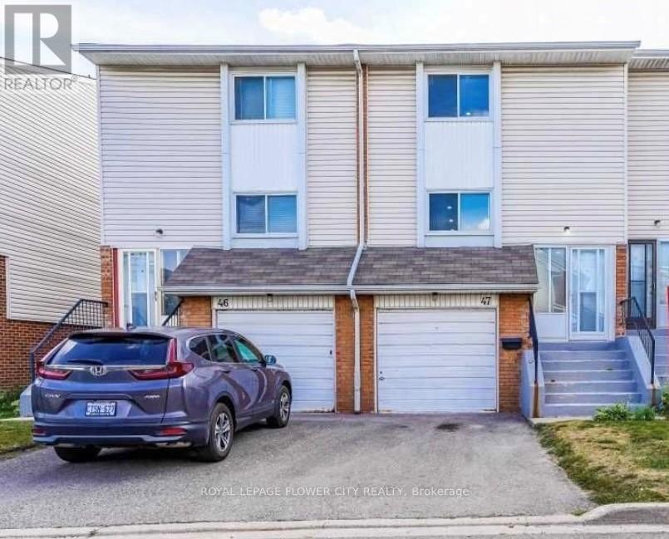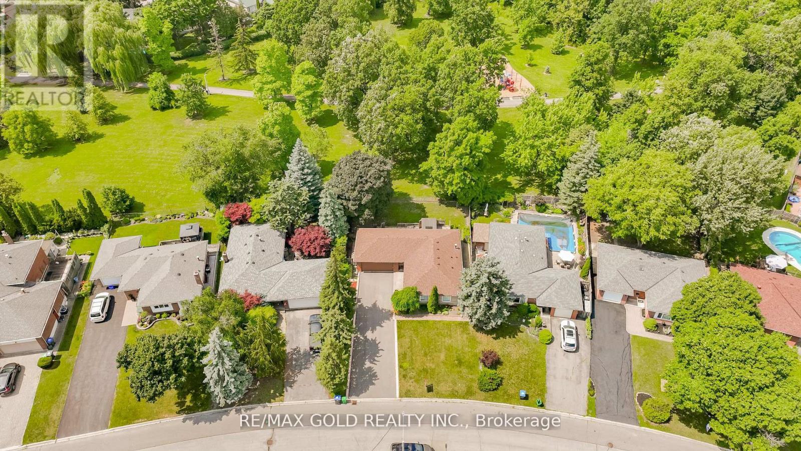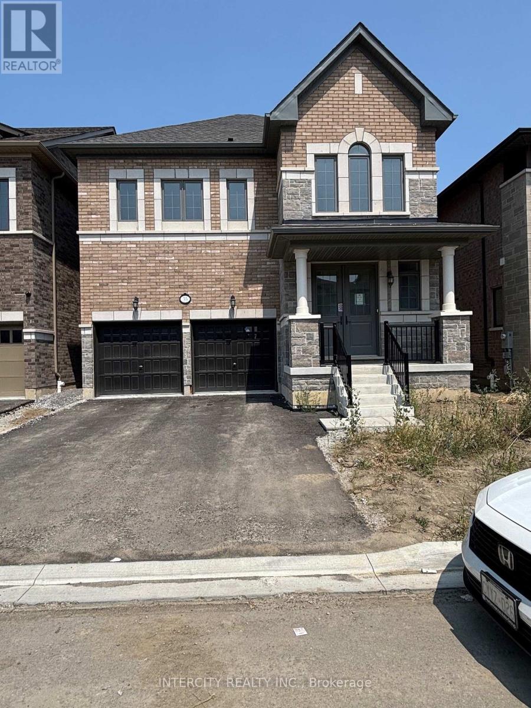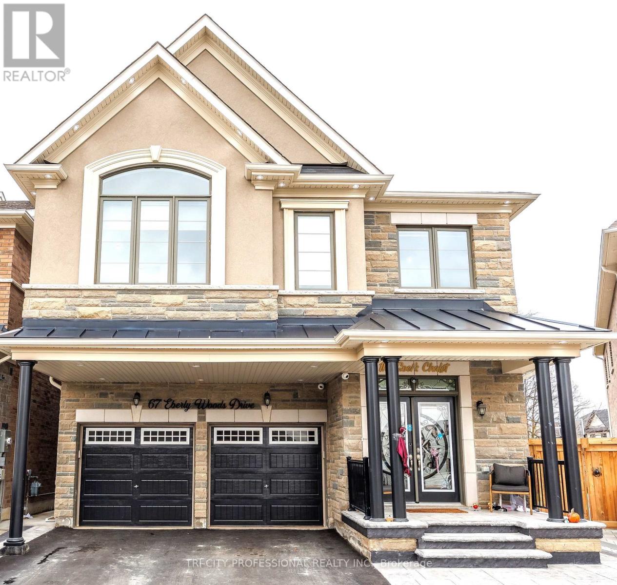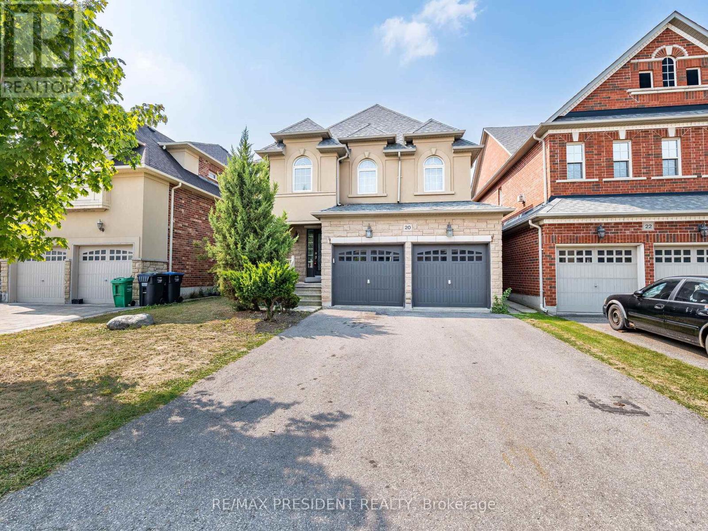- Houseful
- ON
- Brampton
- Sandringham-Wellington
- 16 Berryfield Way NE
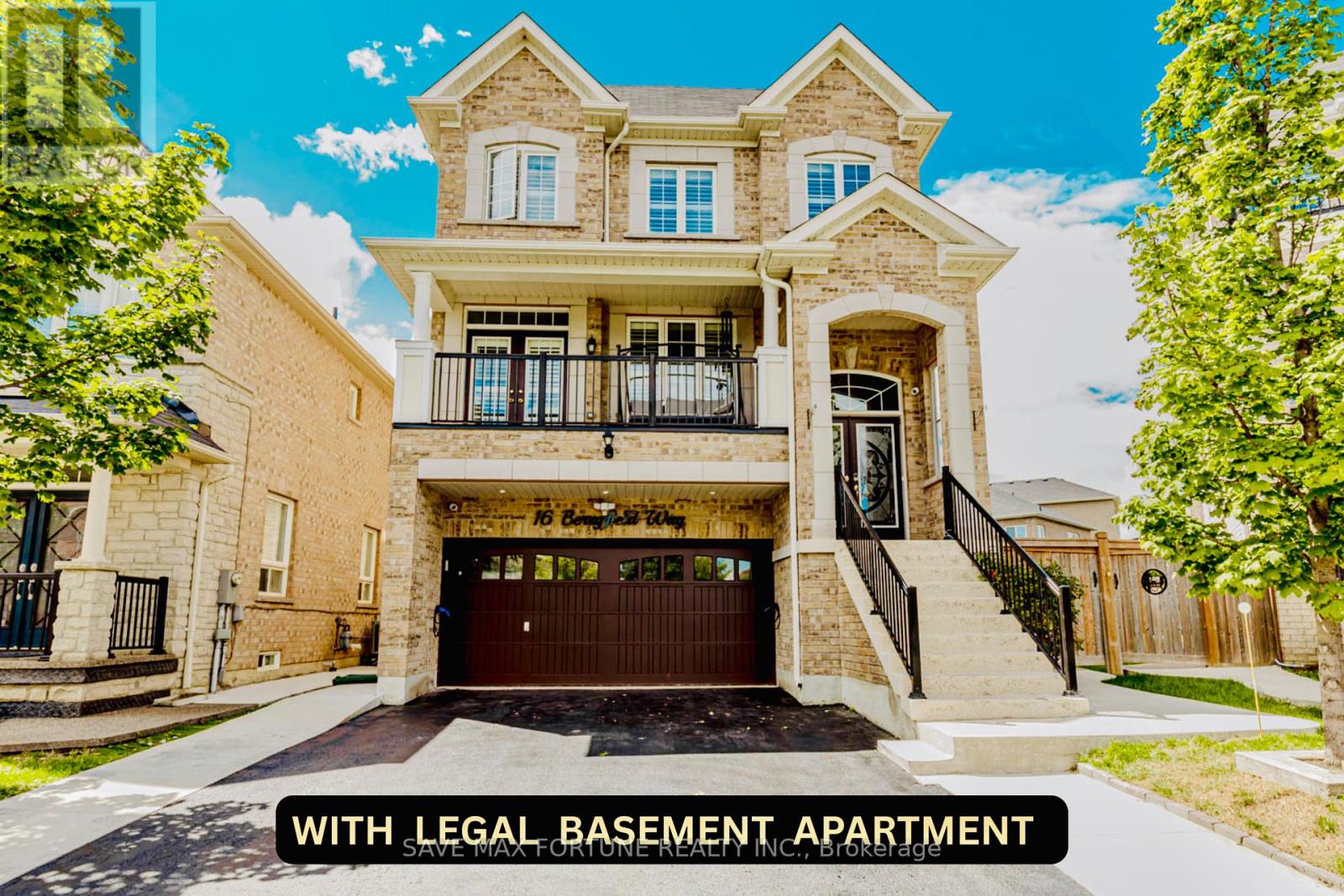
Highlights
Description
- Time on Houseful8 days
- Property typeSingle family
- Neighbourhood
- Median school Score
- Mortgage payment
Welcome to your dream home! This stunning detached property 2015 built, nestled on a charming pie-shaped lot in the heart of Brampton, boasts nearly 3,800 sqft of beautifully designed living space. Discover living in detached community with high floors lookout & privacy. Featuring 5+1 spacious bedrooms and 5+1 Modern bathrooms, this home includes a cozy living room, an inviting family room, and a media room perfect for movie nights. The kitchen is a culinary delight with its quartz countertops, high-end appliances, a sensor faucet, and Yamaha ceiling speakers to set the mood. Enjoy a warm ambiance with pot lights gracing both the interior and exterior. The upgraded bathrooms showcase luxurious faucets and elegant marble vanities, while a central vacuum system makes cleaning a breeze. You'll love the carpet-free layout, three convenient laundry stations, and a stunning chandelier in the foyer to greet your guests. All windows and patio doors are adorned with stylish California blinds, and the media room is equipped with a TV setup, projector, and speaker rough-ins. Stay worry-free with a complete water filtration system throughout the home. Plus, parking is a breeze with space for up to seven cars! Unwind on the front covered balcony or in the spacious backyard, which includes a large shed for storage. This property also features a LEGAL BASEMENT APARTMENT (currently leased for $1,500), a wooden deck for sipping coffee, a wired display doorbell, and a Tesla/Electric Vehicle outlet in the garage. Feel safe with a wired home security system and exterior camera rough-ins, along with epoxy flooring in the garage and front stairway. Conveniently located within walking distance to all three major schools elementary, middle, and high, as well as just minutes from malls and Hwy 410, this home is perfect for families looking for comfort and convenience! (id:63267)
Home overview
- Cooling Central air conditioning
- Heat source Natural gas
- Heat type Forced air
- Sewer/ septic Sanitary sewer
- # total stories 3
- # parking spaces 7
- Has garage (y/n) Yes
- # full baths 5
- # half baths 1
- # total bathrooms 6.0
- # of above grade bedrooms 6
- Subdivision Sandringham-wellington
- Directions 1972181
- Lot size (acres) 0.0
- Listing # W12368870
- Property sub type Single family residence
- Status Active
- Bathroom 3.17m X 1.94m
Level: 2nd - Primary bedroom 4.7m X 3.63m
Level: 2nd - Bathroom 3.2m X 3.14m
Level: 2nd - 3rd bedroom 4.2m X 3.3m
Level: 2nd - 4th bedroom 4.52m X 3.02m
Level: 2nd - Bathroom 2.9m X 2.6m
Level: 2nd - 2nd bedroom 3.32m X 3.2m
Level: 2nd - Living room 4.1m X 3.96m
Level: Basement - Kitchen 5.18m X 2.3m
Level: Basement - Bedroom 3.35m X 3.05m
Level: Basement - Bathroom 2.38m X 1.52m
Level: Basement - Media room 6.92m X 4.11m
Level: Lower - Bathroom 3.04m X 1.64m
Level: Lower - 5th bedroom 3.34m X 3.07m
Level: Lower - Family room 4.54m X 4.12m
Level: Main - Kitchen 4.13m X 3.03m
Level: Main - Living room 5.3m X 5.2m
Level: Main - Dining room 3.2m X 3.03m
Level: Main
- Listing source url Https://www.realtor.ca/real-estate/28787529/16-berryfield-way-ne-brampton-sandringham-wellington-sandringham-wellington
- Listing type identifier Idx

$-3,997
/ Month

