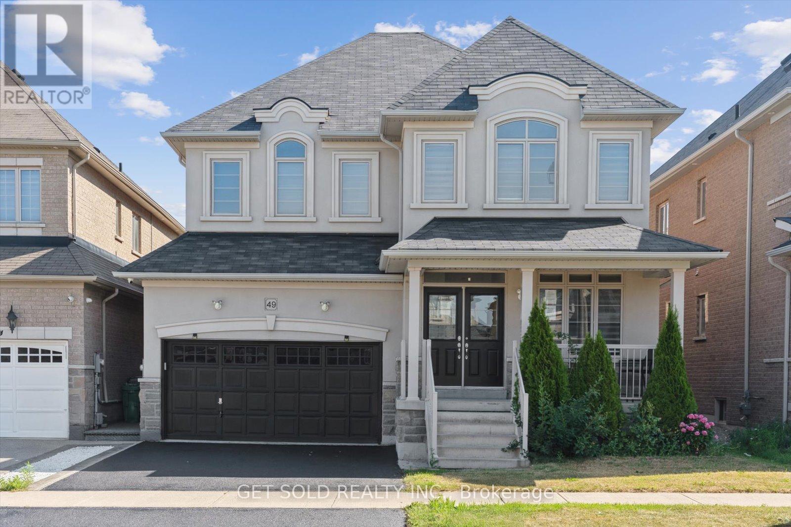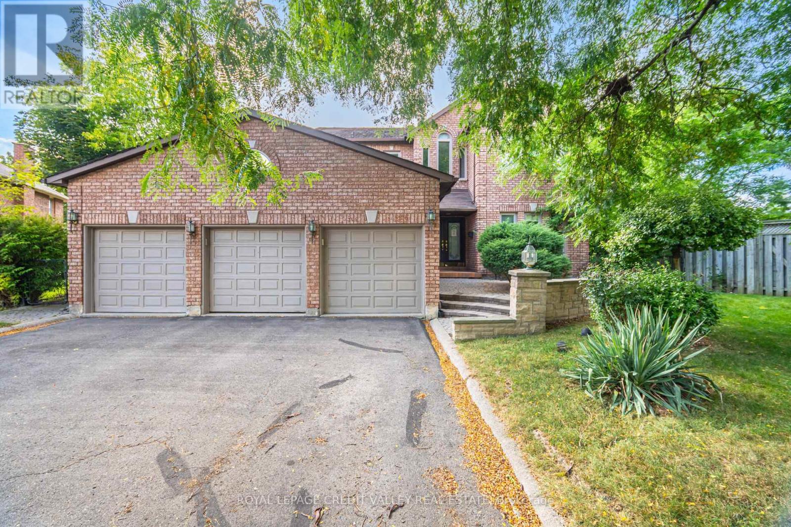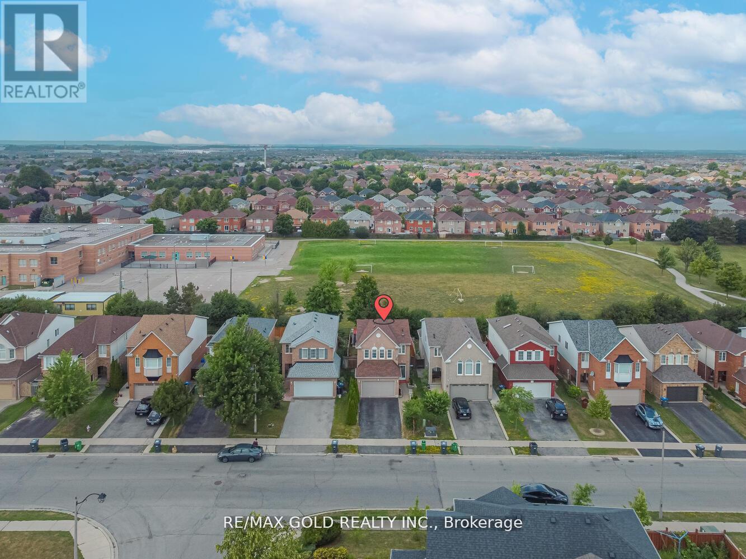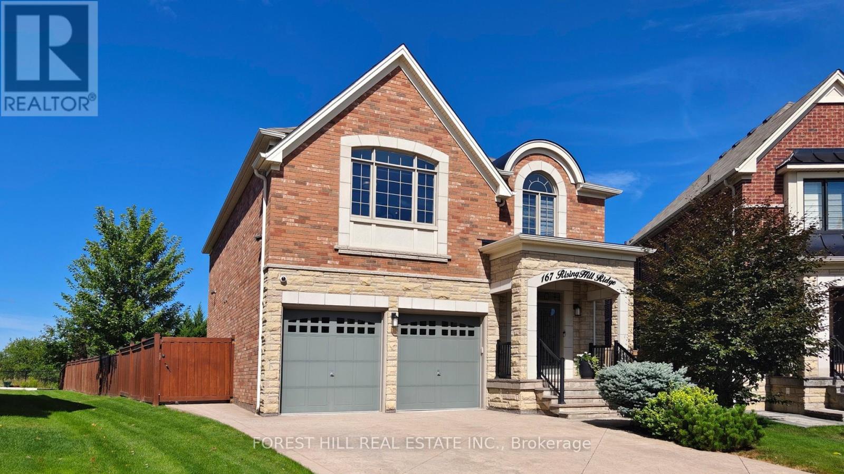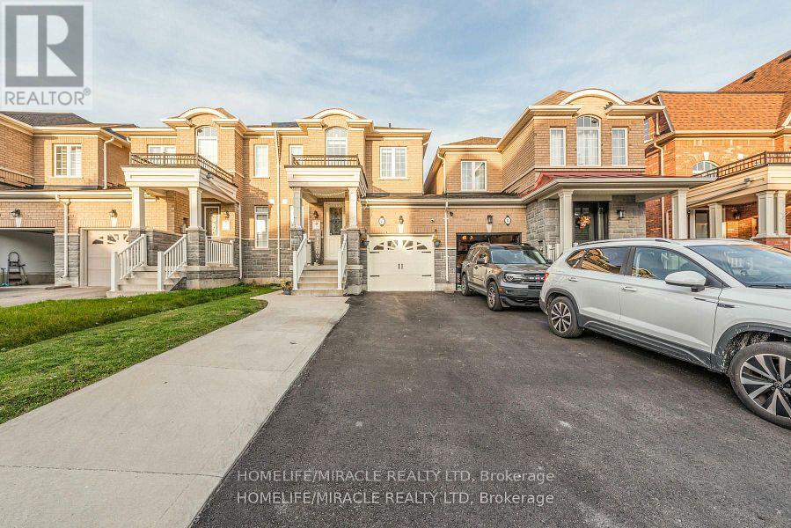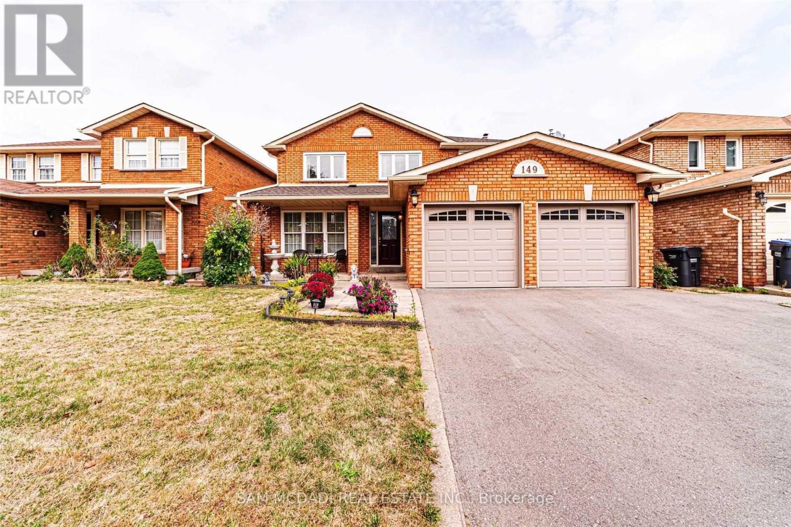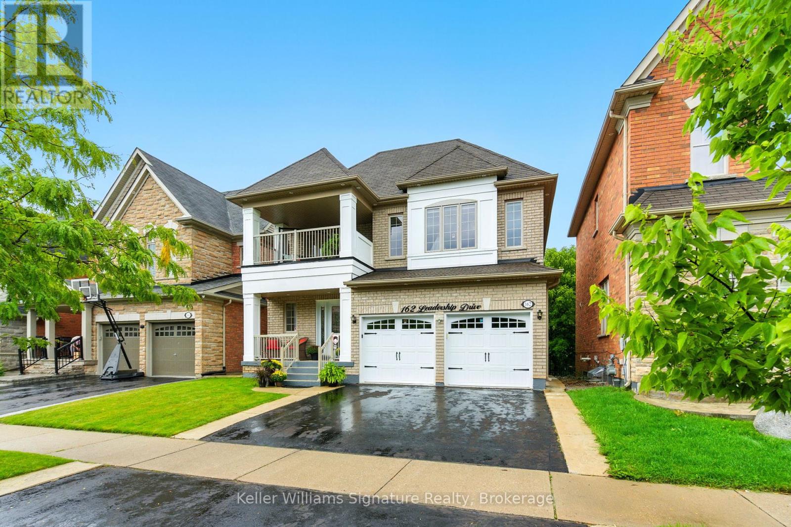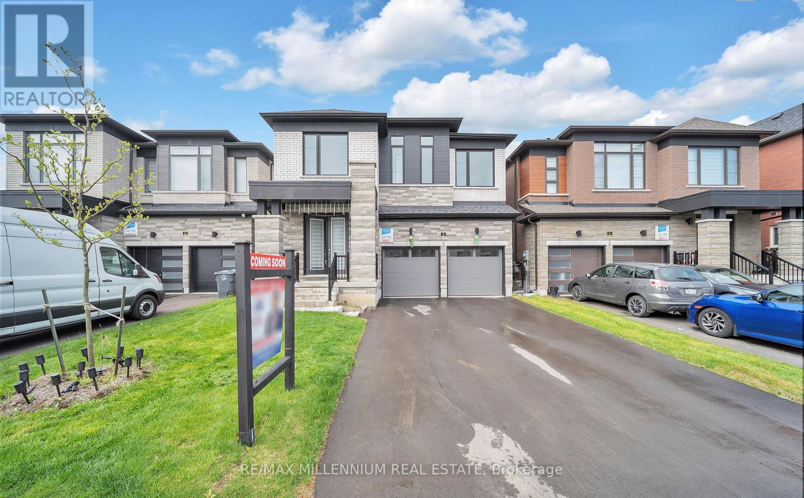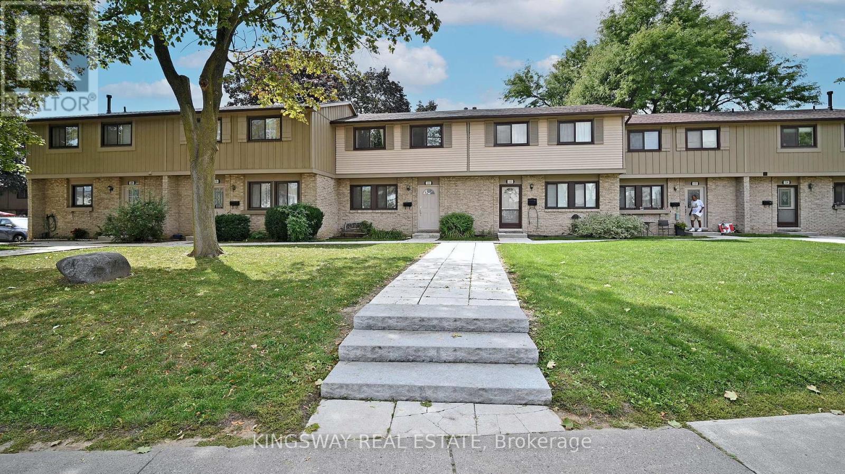- Houseful
- ON
- Brampton
- Fletcher's Meadow
- 16 Elsinore St
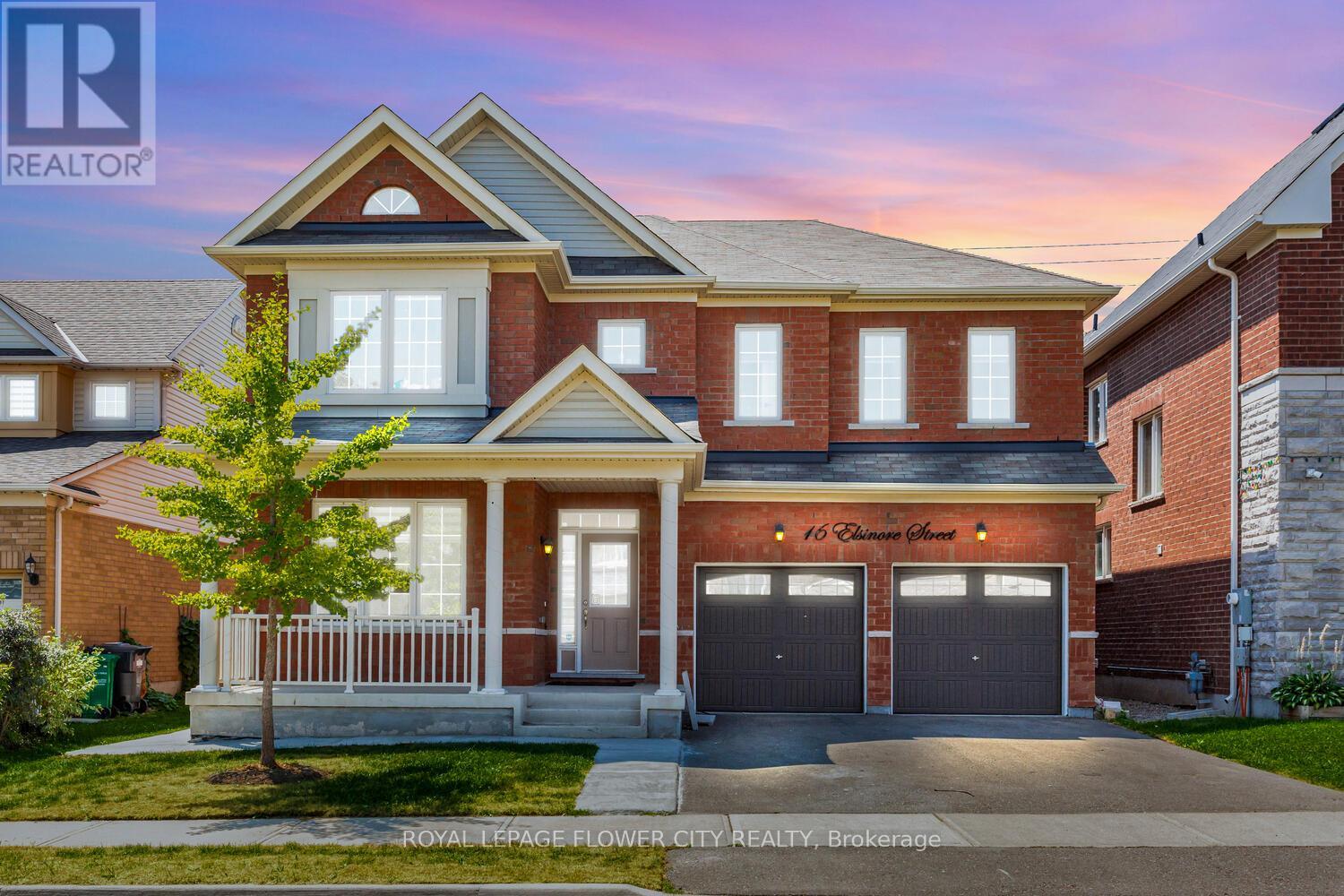
Highlights
Description
- Time on Houseful8 days
- Property typeSingle family
- Neighbourhood
- Median school Score
- Mortgage payment
(((Yes Its Priced to Act Now)))Absolutely Gorgeous Detached All Brick Home On 45.50 Ft Lot, Approx 2900 Sqft above Grade With 4+2 Bedroom ((Two-Unit Dwelling Basement Apartment))Just 7Yrs New Home !! Perfect Location, Just Min Walk to Mount Pleasant Go Stn !! Meticulously Upgraded Home !! 9Ft Ceilings On Main Fl, Crown Molding, Hardwood Floor & Smooth Ceilings All Over The House !! Living, Dining & Family All Separate On Main Floor. Modern Kitchen With Huge Island & Wine Rack, Long Cabinet in the Kitchen & Quartz Countertops All Over the House !! Gas Fireplace And Stone Wall in Family Rm, Hardwood Stairs Leads to Upper Level, Huge Master Bedroom With 6pc Ensuite,2 Sinks, Free Standing Tub, Glass Shower, Huge W/I Closet With Organizer, Huge Windows For Tons Of Sunlight. 2nd Master Has Its On 4Pc Ensuite, 2nd Floor Laundry,3rd & 4th Bed Has Semi-Ensuite, Large Windows & Custom Blinds All Over the House!! Huge Approx. 1080 Sqft Legal Bsmt with Huge Open Concept Kitchen, Upgraded Fl, 2 Bed & 2 Full Bath in Professionally Finished Bsmt !! A Must See Home !! (id:63267)
Home overview
- Cooling Central air conditioning
- Heat source Natural gas
- Heat type Forced air
- Sewer/ septic Sanitary sewer
- # total stories 2
- Fencing Fenced yard
- # parking spaces 6
- Has garage (y/n) Yes
- # full baths 5
- # half baths 1
- # total bathrooms 6.0
- # of above grade bedrooms 6
- Flooring Hardwood, ceramic
- Subdivision Northwest brampton
- Lot size (acres) 0.0
- Listing # W12367531
- Property sub type Single family residence
- Status Active
- Living room 5.36m X 3.67m
Level: Basement - 5th bedroom 3.35m X 3.35m
Level: Basement - Bedroom 3.35m X 3.35m
Level: Basement - Eating area 3.17m X 4.27m
Level: Main - Living room 3.36m X 3.36m
Level: Main - Dining room 5.37m X 3.67m
Level: Main - Kitchen 3.66m X 3.84m
Level: Main - Family room 4.27m X 4.27m
Level: Main - 2nd bedroom 3.67m X 3.6m
Level: Upper - 3rd bedroom 5.42m X 4.27m
Level: Upper - Primary bedroom 5.37m X 4.3m
Level: Upper - 4th bedroom 3.36m X 3.97m
Level: Upper - Laundry Measurements not available
Level: Upper
- Listing source url Https://www.realtor.ca/real-estate/28784479/16-elsinore-street-brampton-northwest-brampton-northwest-brampton
- Listing type identifier Idx

$-3,840
/ Month

