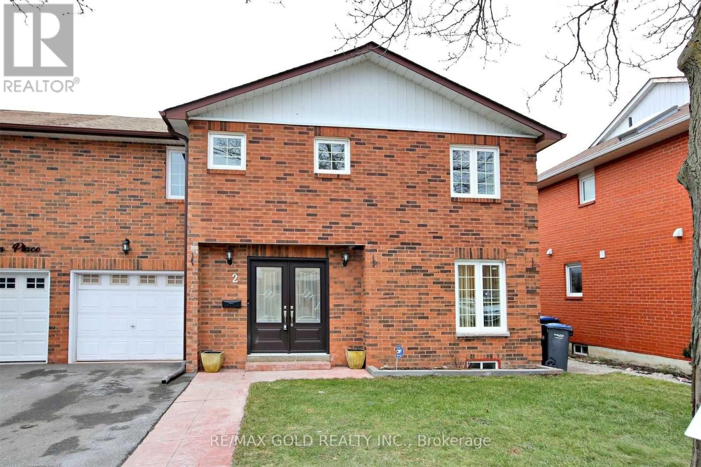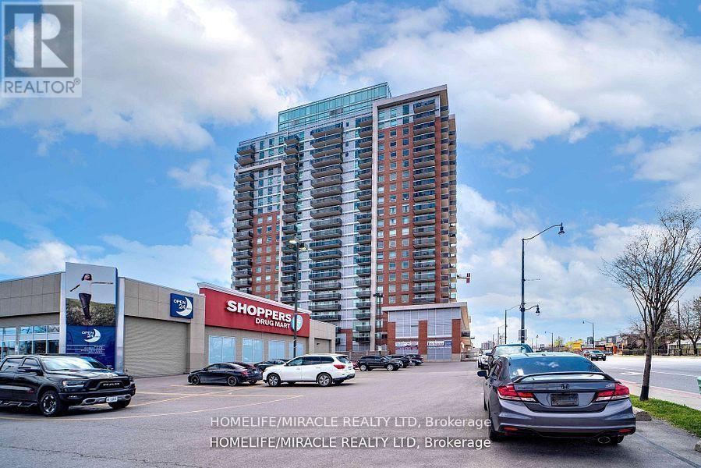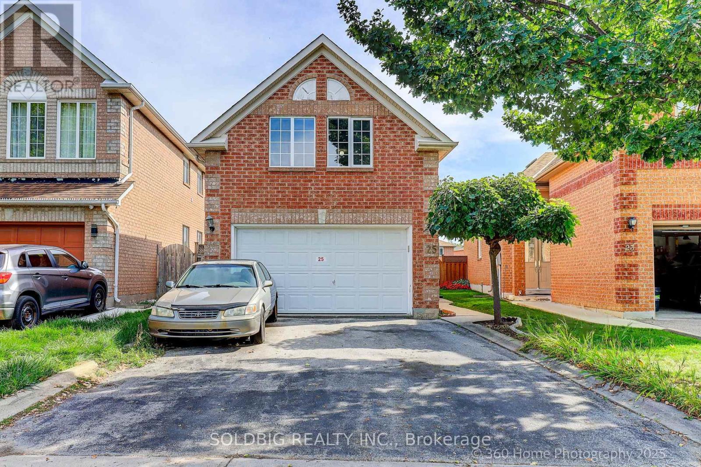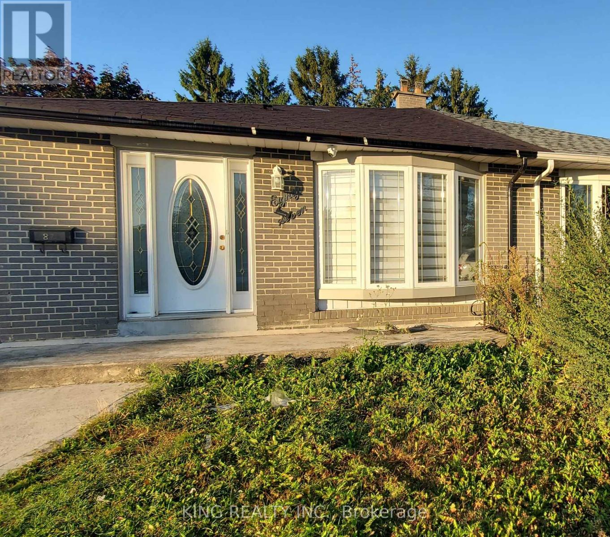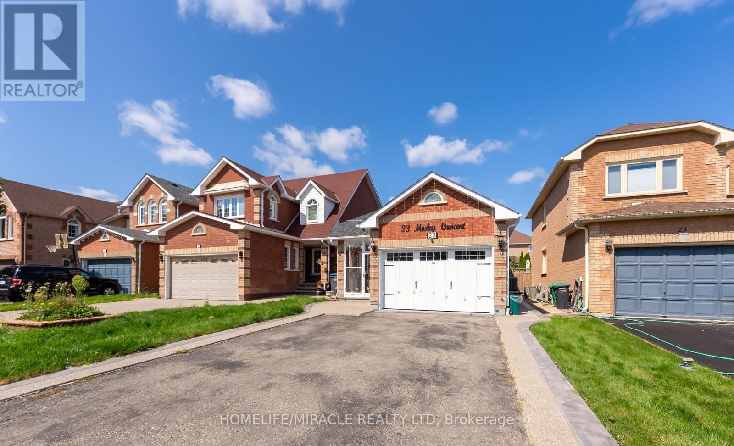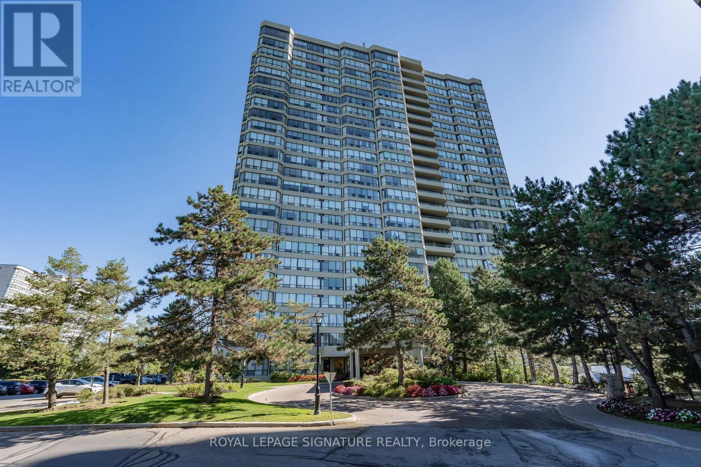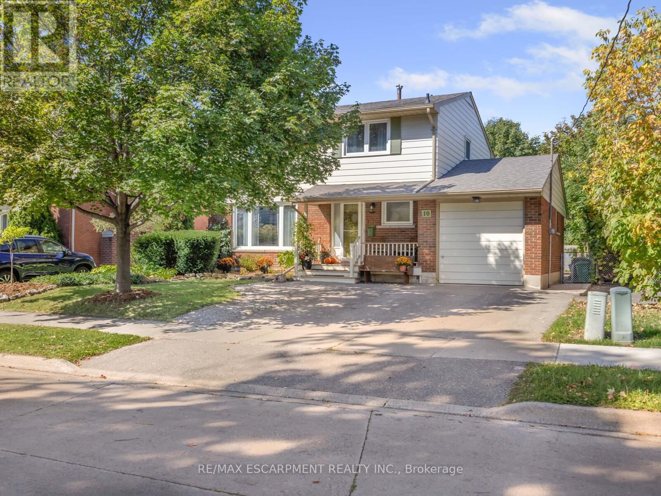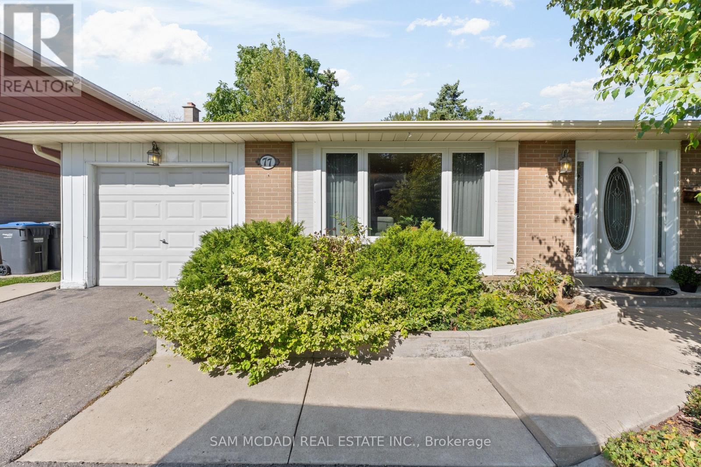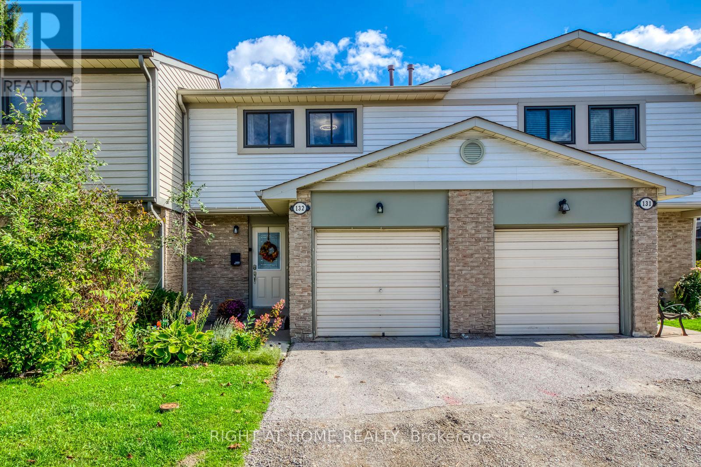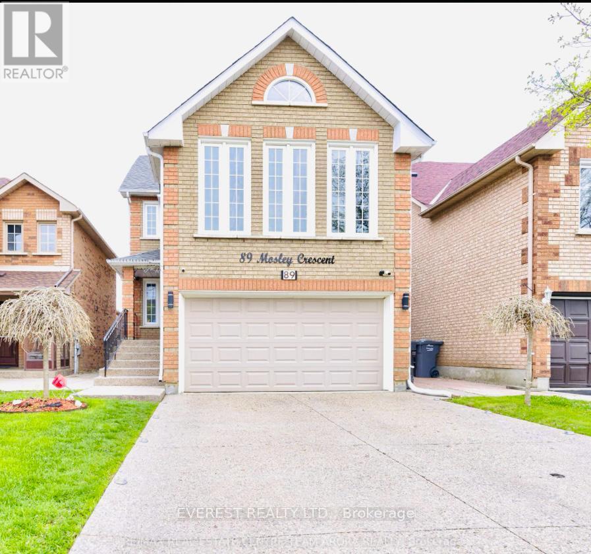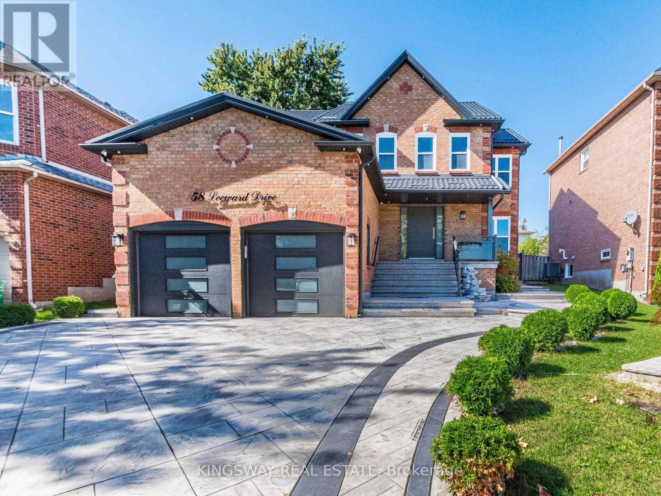- Houseful
- ON
- Brampton
- Brampton East
- 16 Ferndale Cres
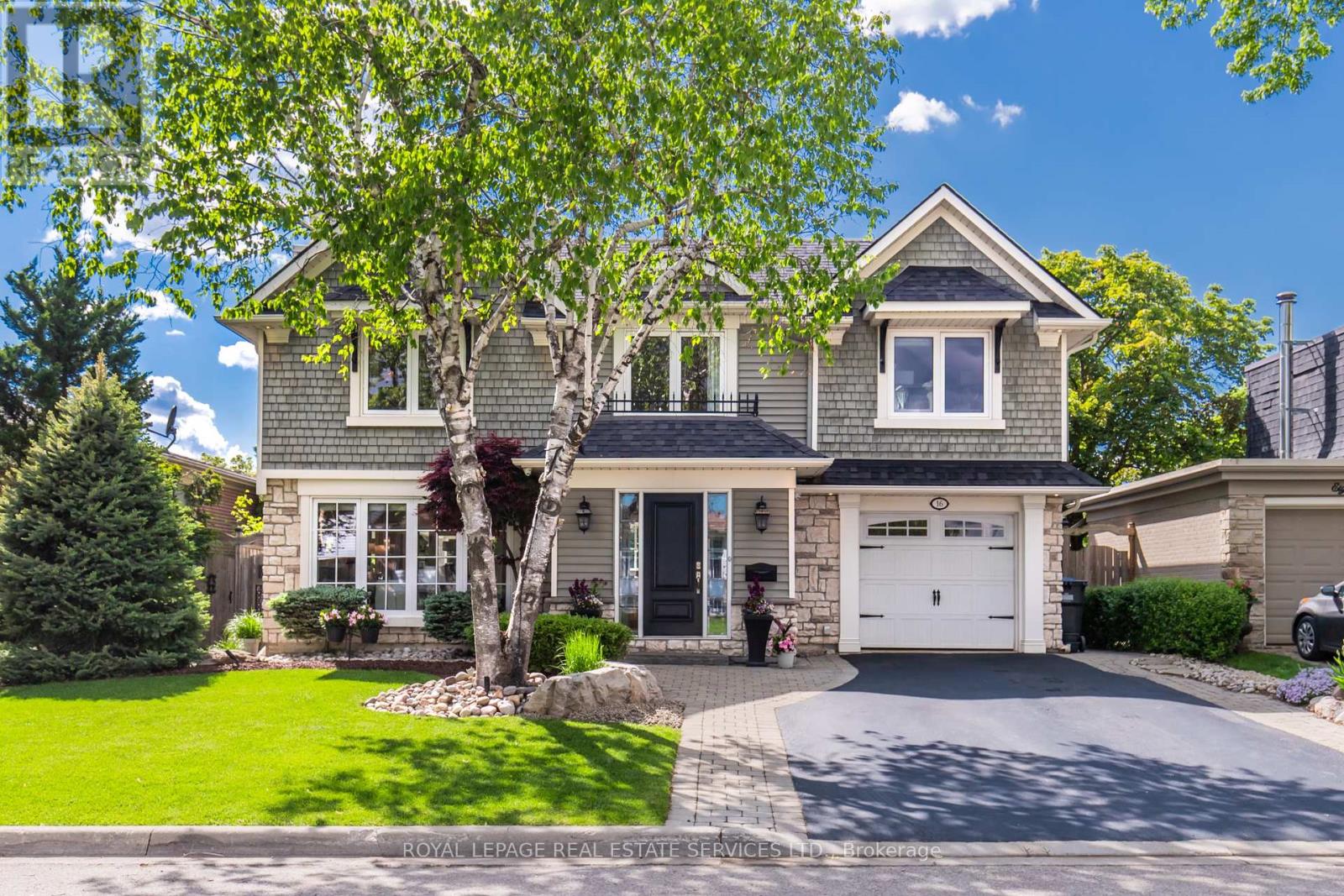
Highlights
Description
- Time on Housefulnew 3 days
- Property typeSingle family
- Neighbourhood
- Median school Score
- Mortgage payment
Welcome to 16 Ferndale Crescent, an exceptional home in the prestigious Peel Village neighbourhood. Situated on a quiet crescent, this extensively renovated 4+1 bedroom, 3-bathroom home offers approx. 2,700 sq ft of total living space with a stunning custom designer addition and high-end finishes throughout.Enjoy sunsets in your rare west-facing private backyard. The professionally landscaped yard features a spectacular outdoor living space with a natural gas fireplace, accent lighting, and in-ground sprinklers. The 400 sq ft walkout composite deck includes vaulted roof with 4 skylights, built-in lighting, new interlock patio, natural gas BBQ hookupperfect for entertaining.Inside, discover new finishes throughout including hardwood floors, pot lights, and 5 skylights bringing in natural light. The family room boasts a fireplace and cathedral ceiling. Stunning Primarysuite with an 11 ceiling, gas fireplace, and a spa-like ensuite with heated floors and quartz finishes.The renovated kitchen features waterfall quartz counters, premium appliances, under-cabinet lighting, and a full pantry with a second built-in fridge. Additional upgrades include crown moulding, custom Roman shades, and a professionally finished basement with large egress windows, 5th bedroom, 2-pc bath, laundry, cold room, and storage.Peace of mind with 2024 high-efficiency furnace, updated A/C, full electrical, plumbing, and HVAC, plus alarm system with cameras, soffit lighting. Custom design by New Age, this turnkey home is a rare gem in one of Bramptons most desirable communities. (id:63267)
Home overview
- Cooling Central air conditioning
- Heat source Natural gas
- Heat type Forced air
- Sewer/ septic Sanitary sewer
- # total stories 2
- Fencing Fully fenced, fenced yard
- # parking spaces 5
- Has garage (y/n) Yes
- # full baths 2
- # half baths 1
- # total bathrooms 3.0
- # of above grade bedrooms 5
- Flooring Hardwood, tile, carpeted
- Has fireplace (y/n) Yes
- Subdivision Brampton east
- Lot desc Landscaped, lawn sprinkler
- Lot size (acres) 0.0
- Listing # W12439419
- Property sub type Single family residence
- Status Active
- Laundry 3.58m X 2.77m
Level: Lower - Bathroom 1.84m X 1.36m
Level: Lower - 5th bedroom 5.6m X 5.43m
Level: Lower - Recreational room / games room 7.88m X 3.73m
Level: Lower - Utility 1.49m X 1.02m
Level: Lower - Living room 4.84m X 3.48m
Level: Main - Eating area 3.28m X 3.14m
Level: Main - Kitchen 5.01m X 2.86m
Level: Main - Other 3.45m X 3.27m
Level: Main - Family room 4.92m X 3.28m
Level: Main - Dining room 3.13m X 2.9m
Level: Main - 2nd bedroom 4.03m X 3.27m
Level: Upper - Primary bedroom 6.69m X 3.42m
Level: Upper - Bathroom 2.51m X 2.25m
Level: Upper - Bathroom 2.43m X 2.29m
Level: Upper - 3rd bedroom 3.31m X 2.92m
Level: Upper - 4th bedroom 3.62m X 2.97m
Level: Upper
- Listing source url Https://www.realtor.ca/real-estate/28940206/16-ferndale-crescent-brampton-brampton-east-brampton-east
- Listing type identifier Idx

$-4,397
/ Month

