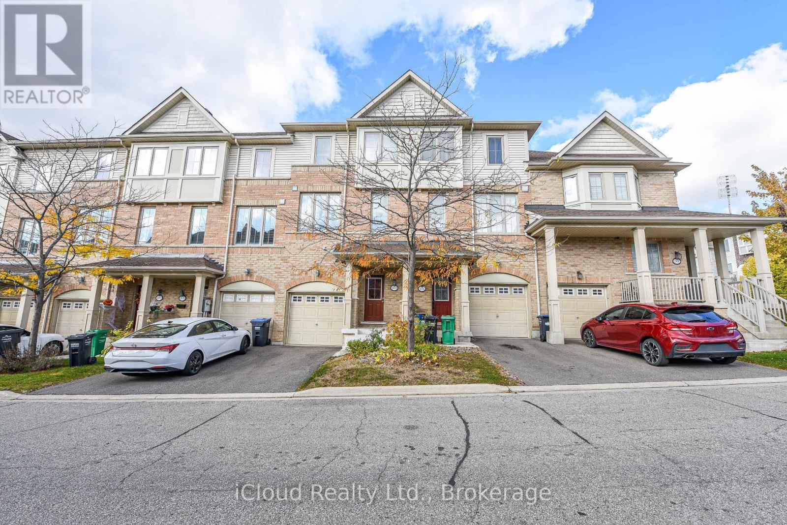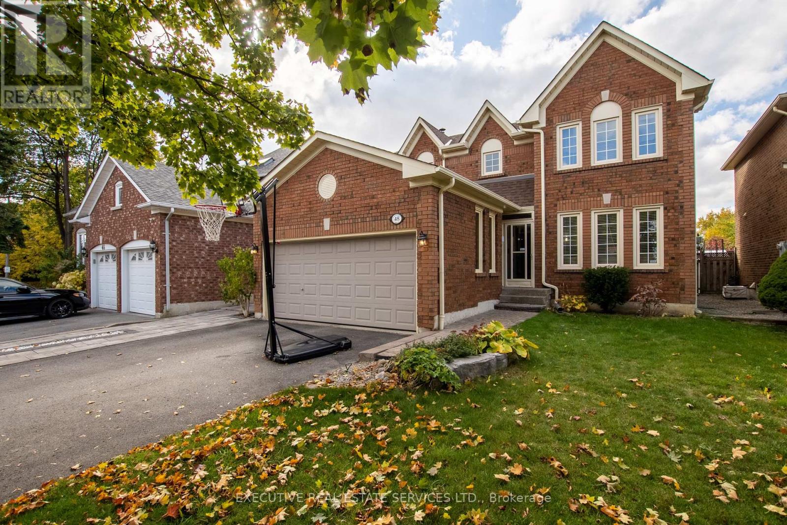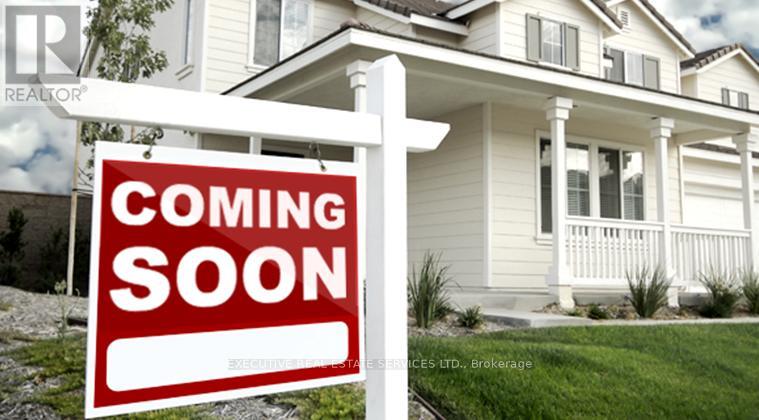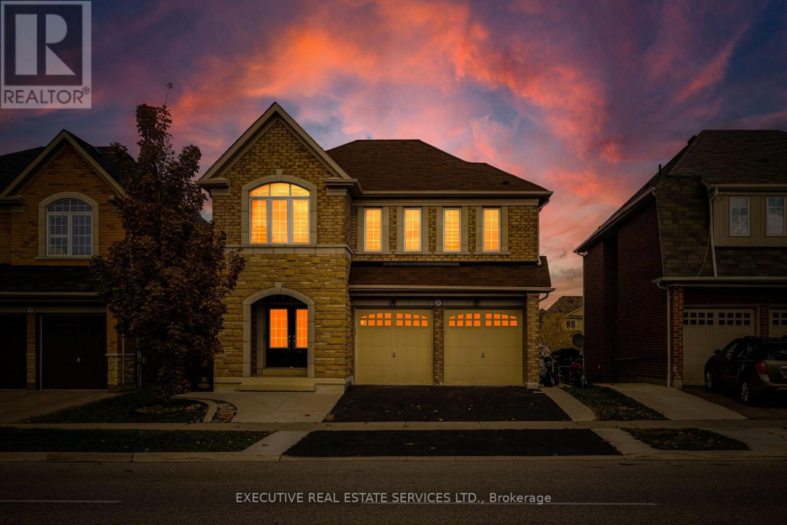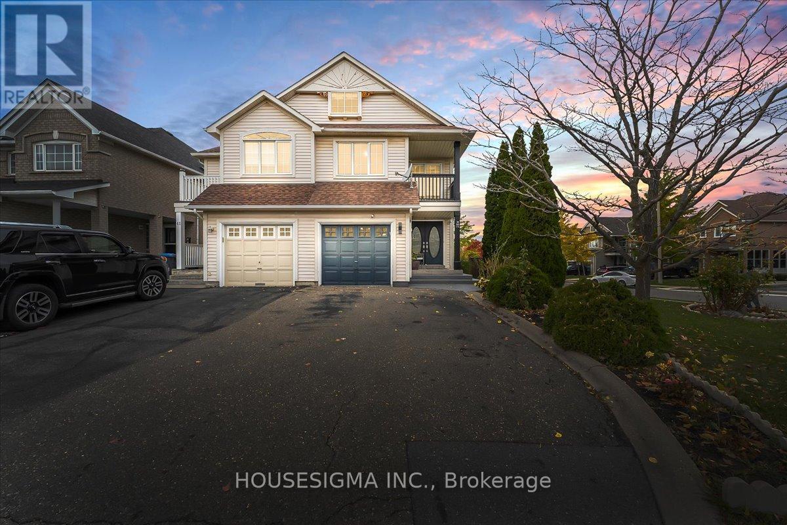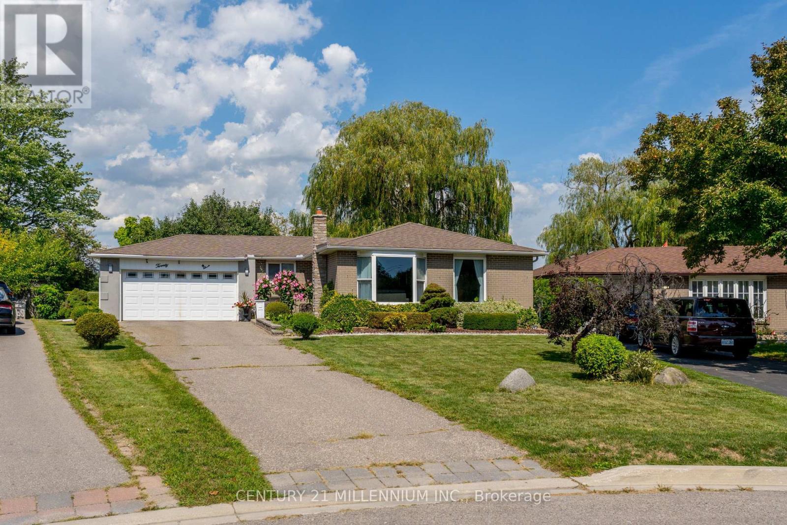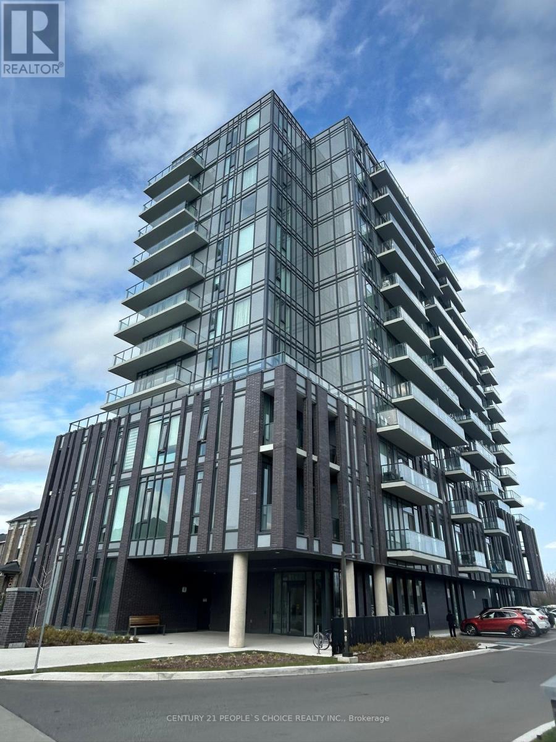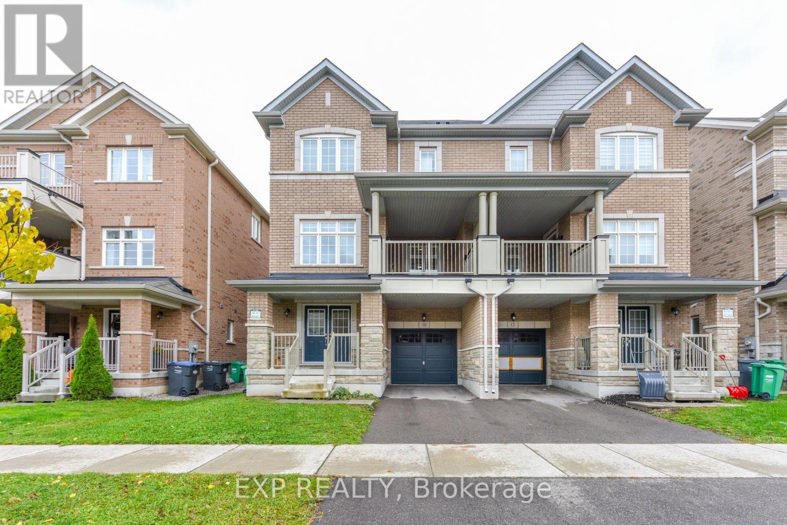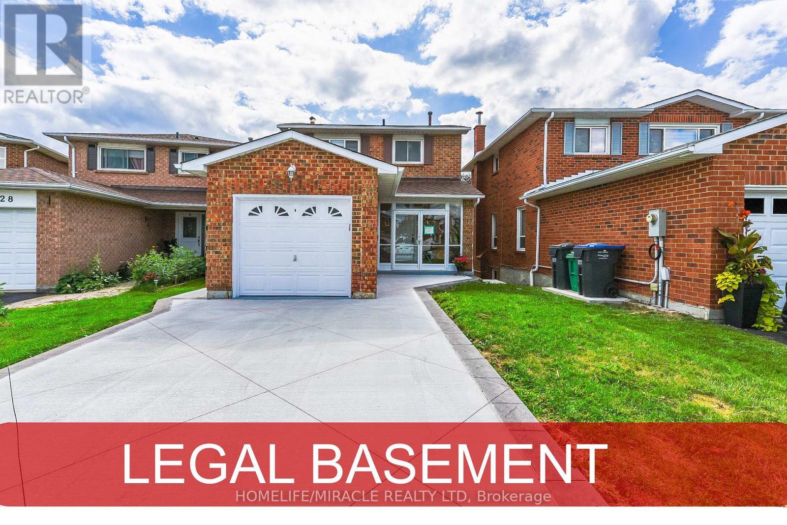- Houseful
- ON
- Brampton
- Central Park
- 16 Marchmount Cres
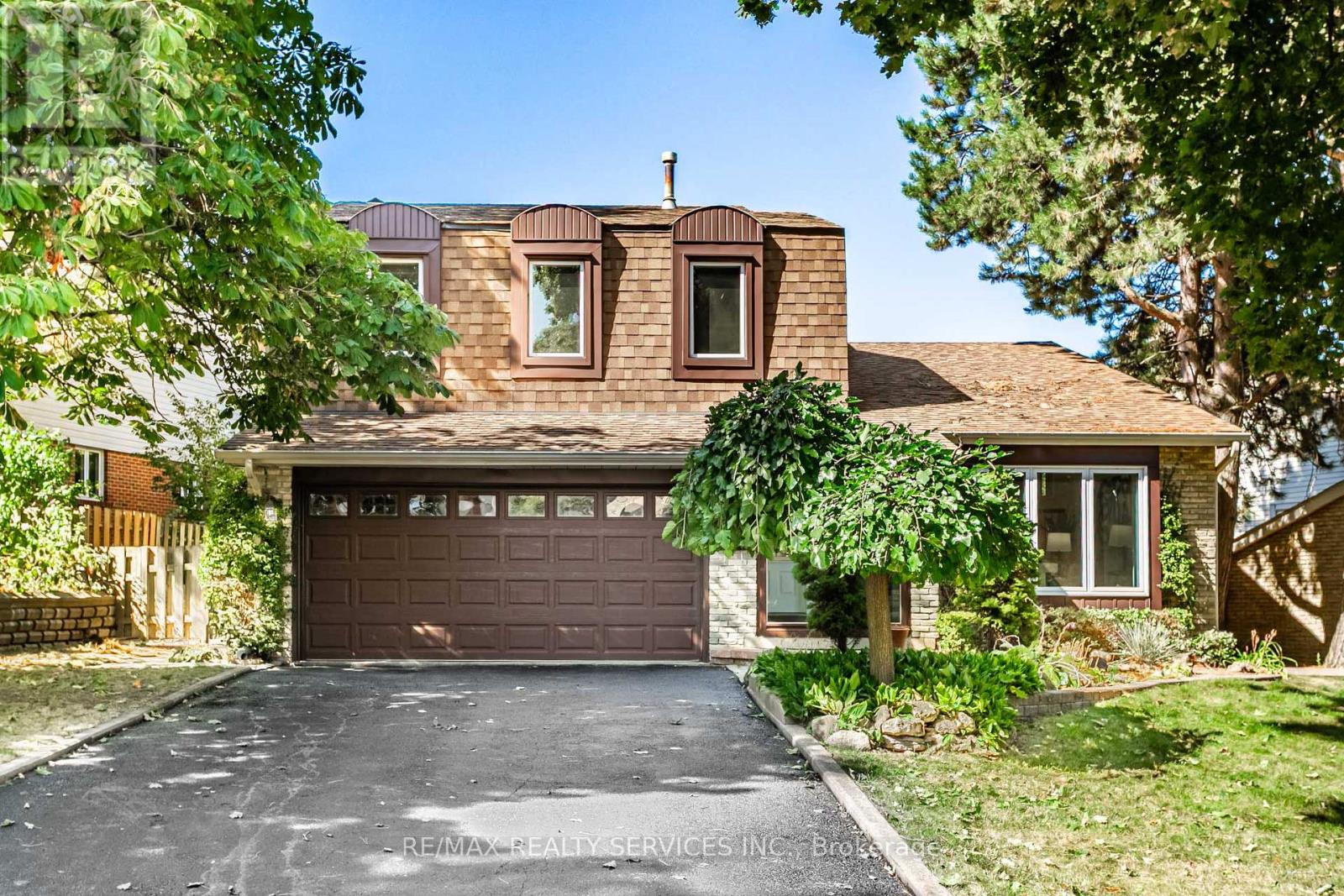
Highlights
Description
- Time on Houseful46 days
- Property typeSingle family
- Neighbourhood
- Median school Score
- Mortgage payment
Welcome to 16 Marchmount Cres, a rarely offered detached 5 level back split in Brampton's desirable Central Park neighborhood. Proudly maintained by the original family, this spacious home offers over 2,000 square feet of living space with 4 bedrooms, 3 bathrooms, partially finished basement and parking for 6 vehicles. Designed for comfort and versatility, it features an open concept layout with vaulted ceilings, updated lighting, fresh paint, and a bright kitchen overlooking the cozy family room with a wood burning fireplace and a walkout to a private mature treed fully fenced backyard. For your convenience, there is a laundry shoot from the second floor to the first floor laundry room. The primary suite includes a walk-in closet and ensuite, while additional bedrooms provide generous space for family living. Situated on a quiet crescent and just steps away from a park, schools, shopping and transit. Major updates include the roof 2015, furnace 2015, and windows 2021. A true gem ideal for first-time buyers, upsizers or investors. (id:63267)
Home overview
- Cooling Central air conditioning
- Heat source Natural gas
- Heat type Forced air
- Sewer/ septic Sanitary sewer
- # parking spaces 7
- Has garage (y/n) Yes
- # full baths 2
- # half baths 1
- # total bathrooms 3.0
- # of above grade bedrooms 5
- Flooring Carpeted, ceramic
- Subdivision Central park
- Directions 1467855
- Lot size (acres) 0.0
- Listing # W12411120
- Property sub type Single family residence
- Status Active
- Recreational room / games room 5.67m X 3.5m
Level: Basement - 5th bedroom 5.23m X 4.86m
Level: In Between - Family room 6.05m X 2.27m
Level: Main - Living room 4.95m X 3.55m
Level: Main - Primary bedroom 4.2m X 4m
Level: Upper - 2nd bedroom 2.71m X 2.81m
Level: Upper - 3rd bedroom 3.43m X 3m
Level: Upper - Kitchen 5.58m X 2.7m
Level: Upper - Dining room 3.22m X 4.74m
Level: Upper - 4th bedroom 3.43m X 3.1m
Level: Upper
- Listing source url Https://www.realtor.ca/real-estate/28879389/16-marchmount-crescent-brampton-central-park-central-park
- Listing type identifier Idx

$-2,744
/ Month

