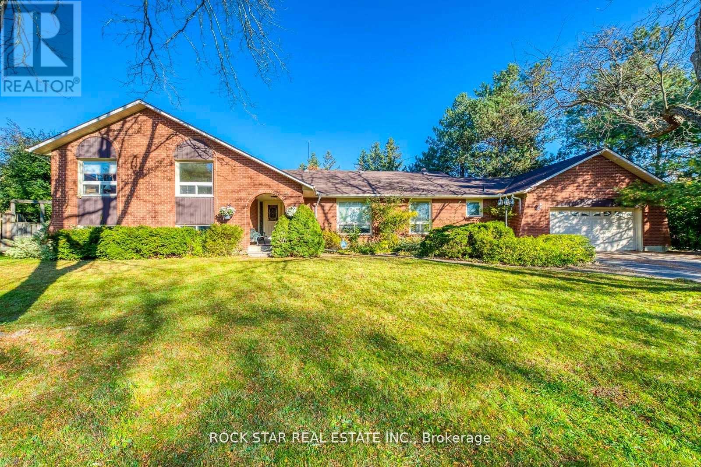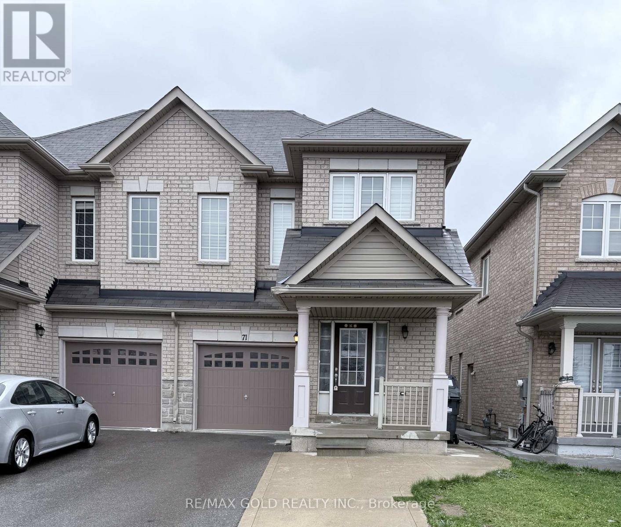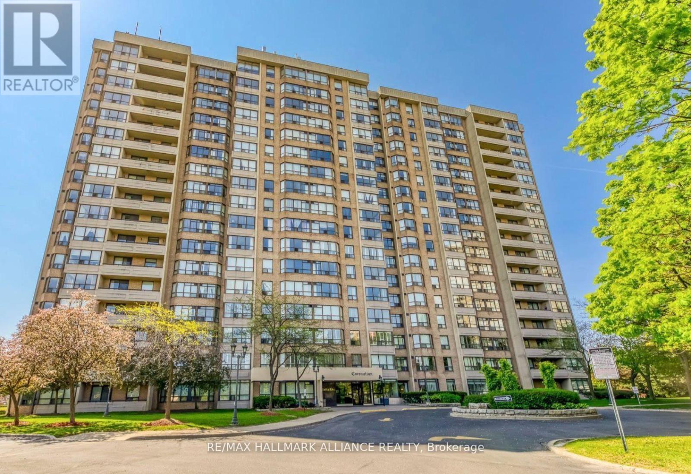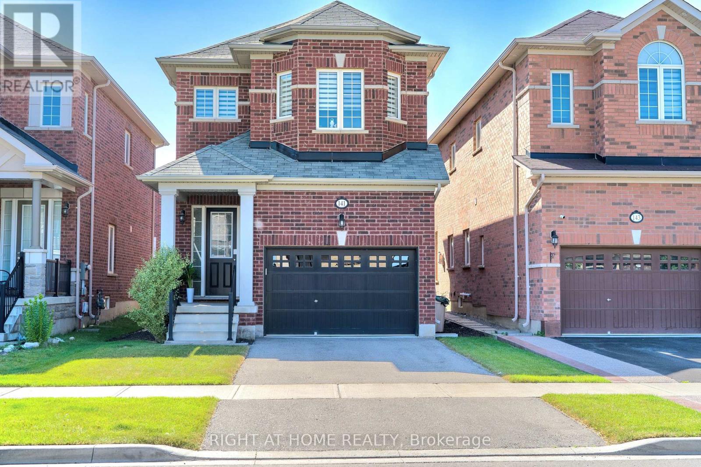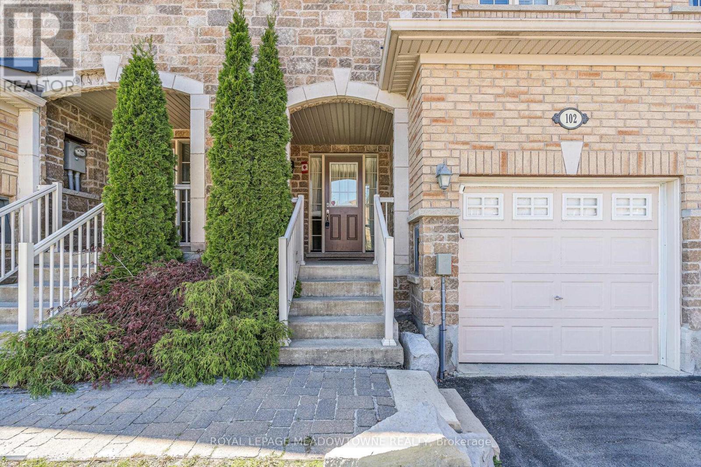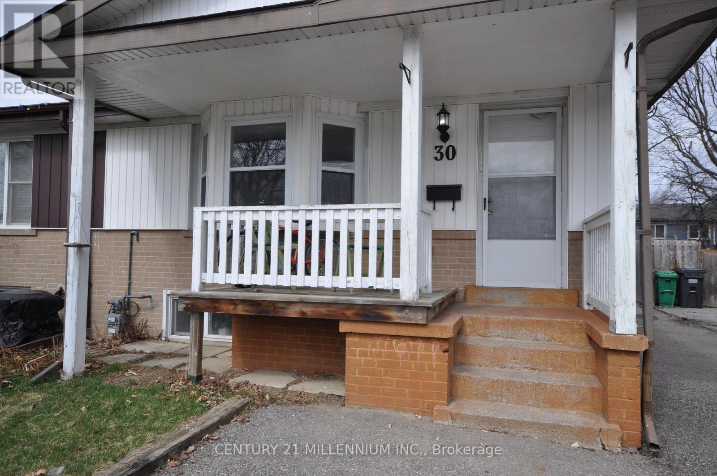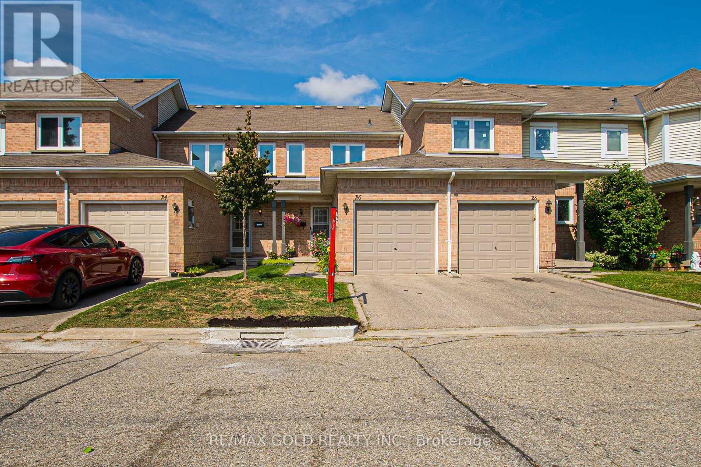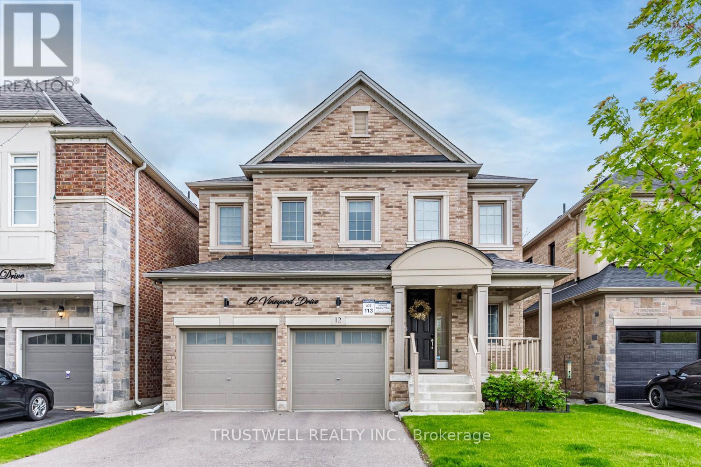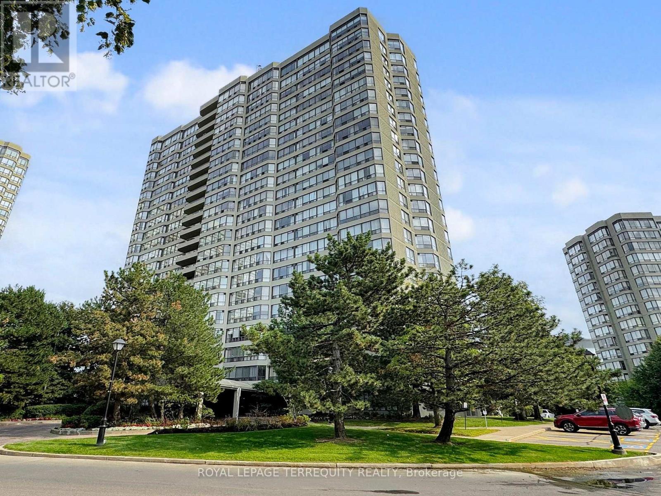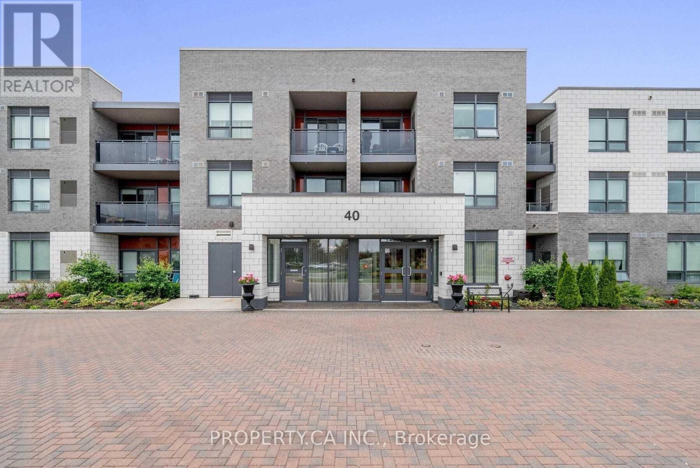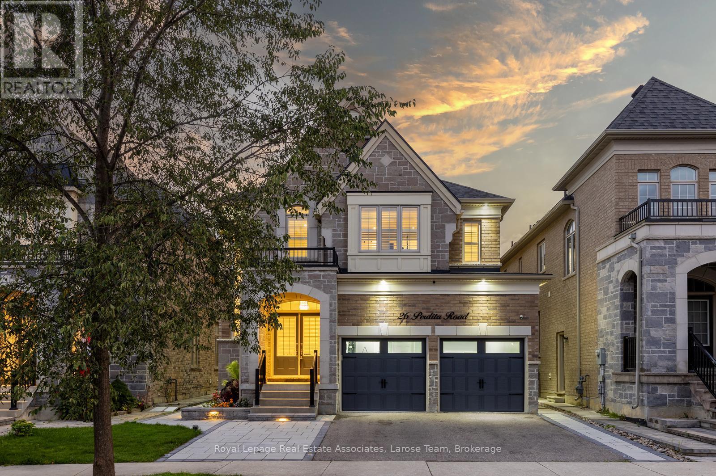- Houseful
- ON
- Brampton
- Fletcher's Meadow
- 16 Sandway Dr
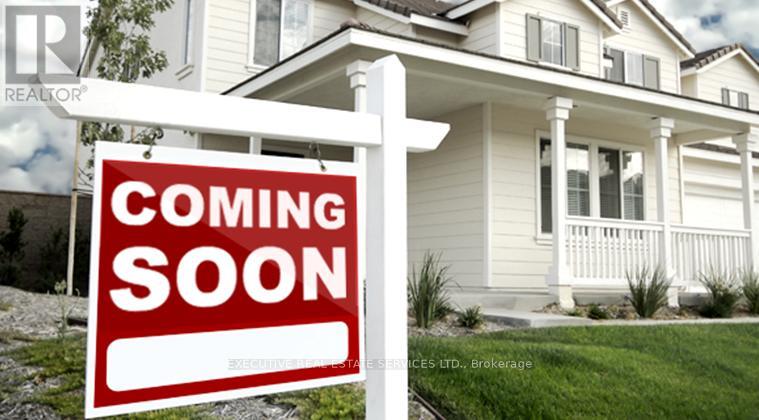
Highlights
Description
- Time on Housefulnew 6 hours
- Property typeSingle family
- Neighbourhood
- Median school Score
- Mortgage payment
Welcome to 16 Sandway Drive! The wait is finally over to secure a large double car garage detached home in a family friendly neighbourhood for an affordable price! This property boasts a spacious layout with a separate living, dining and family room. It features a large gourmet kitchen with stainless steel appliances, quartz counter top, spice closet & extended cabinets. Elegant residence in the coveted Fletchers Meadow area. Recently updated with a fresh coat of paint, showcasing meticulous upkeep. Expansive master bedroom features an ensuite and cozy sitting area. Numerous enhancements including new lighting and a freshly painted interior, creating an airy ambience on the main floor. 2 Bedroom finished basement with separate entrance gives the owner an avenue to make extra income without comprising privacy. Separate entrance, laundry & kitchen. Pride in ownership & a true showpiece ! Combined living space of over 3,700 square feet! (id:63267)
Home overview
- Cooling Central air conditioning
- Heat source Natural gas
- Heat type Forced air
- Sewer/ septic Sanitary sewer
- # total stories 2
- # parking spaces 4
- Has garage (y/n) Yes
- # full baths 3
- # half baths 1
- # total bathrooms 4.0
- # of above grade bedrooms 6
- Flooring Hardwood, ceramic, carpeted
- Subdivision Fletcher's meadow
- Directions 2141698
- Lot size (acres) 0.0
- Listing # W12501342
- Property sub type Single family residence
- Status Active
- 4th bedroom 4.25m X 3.34m
Level: 2nd - 2nd bedroom 3.69m X 3.16m
Level: 2nd - 3rd bedroom 4.1m X 3.7m
Level: 2nd - Family room 4.58m X 3.66m
Level: Ground - Kitchen 3.04m X 9m
Level: Ground - Dining room 4m X 3.66m
Level: Ground - Living room 3.54m X 3.04m
Level: Ground - Primary bedroom 5.91m X 5.19m
Level: Main
- Listing source url Https://www.realtor.ca/real-estate/29058848/16-sandway-drive-brampton-fletchers-meadow-fletchers-meadow
- Listing type identifier Idx

$-2,933
/ Month

