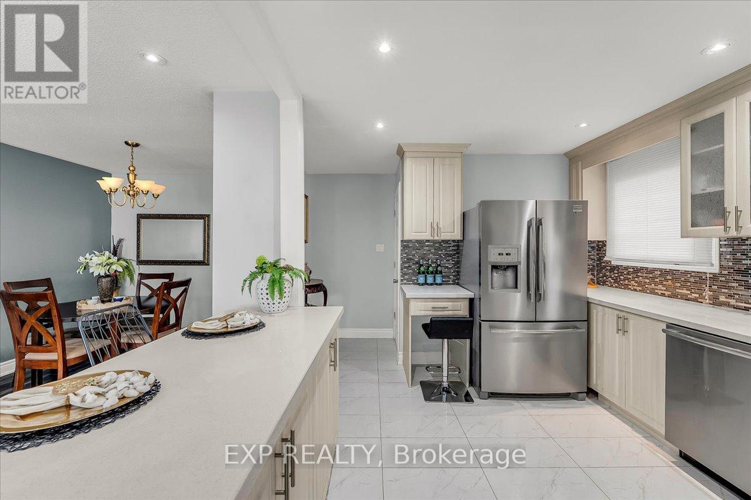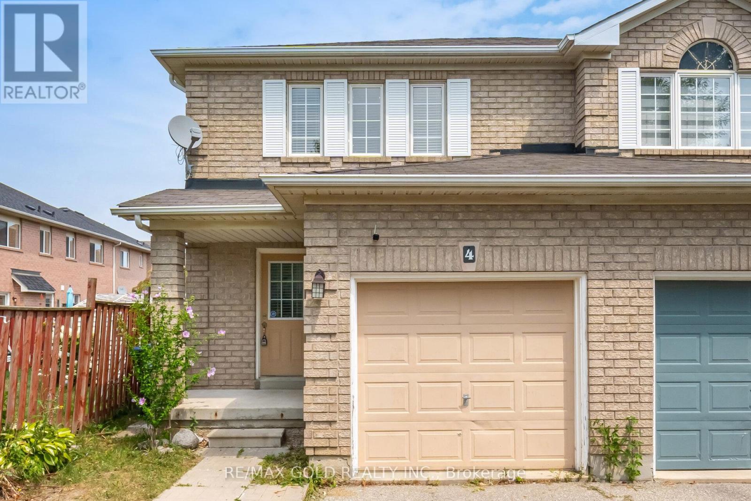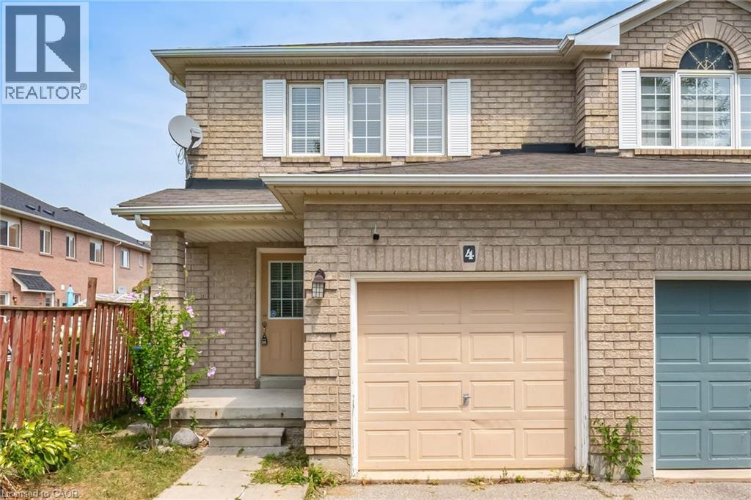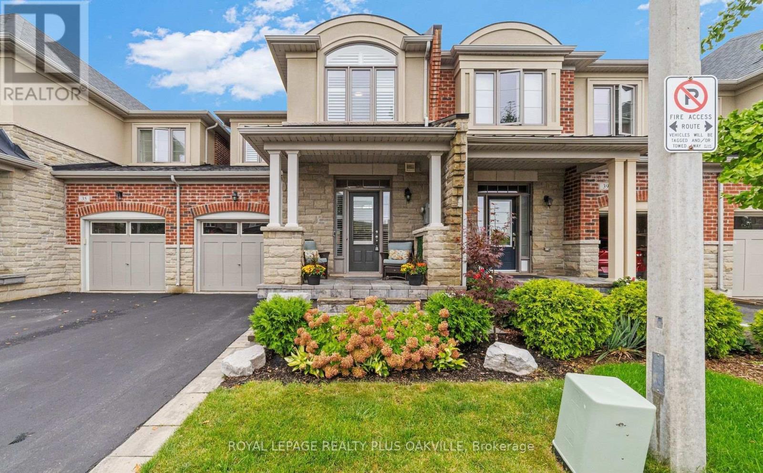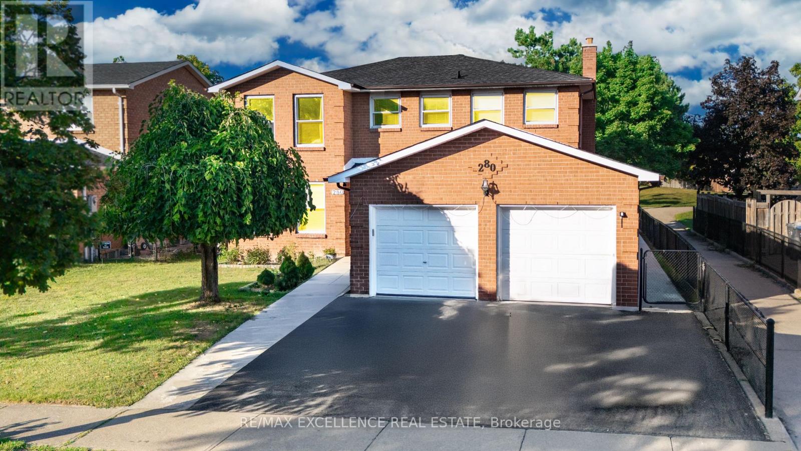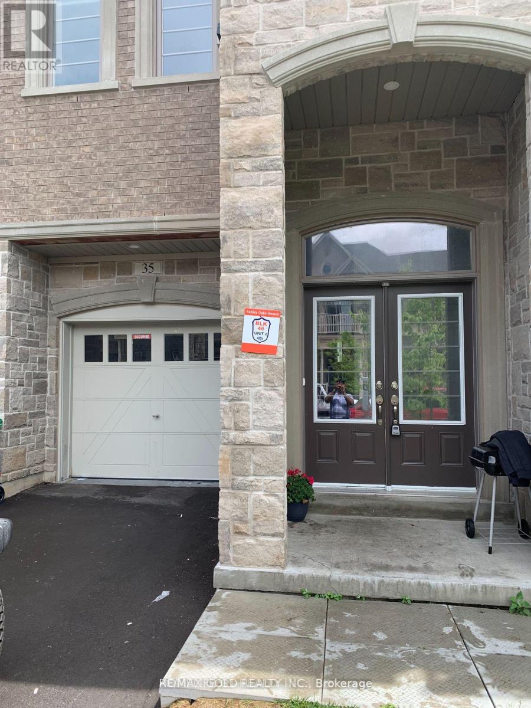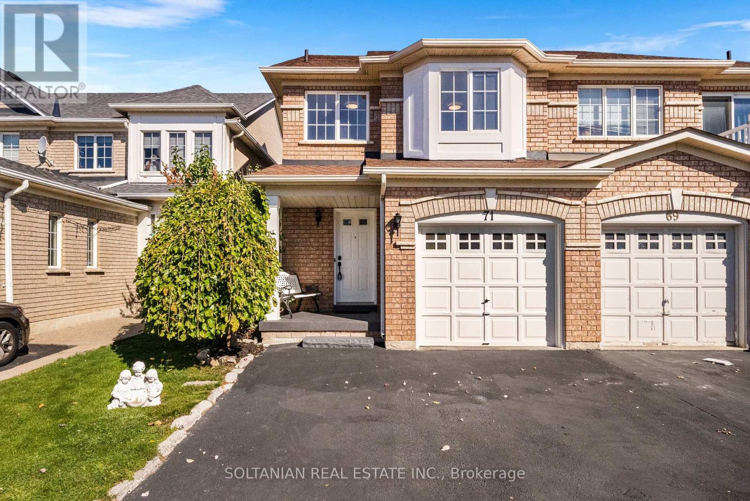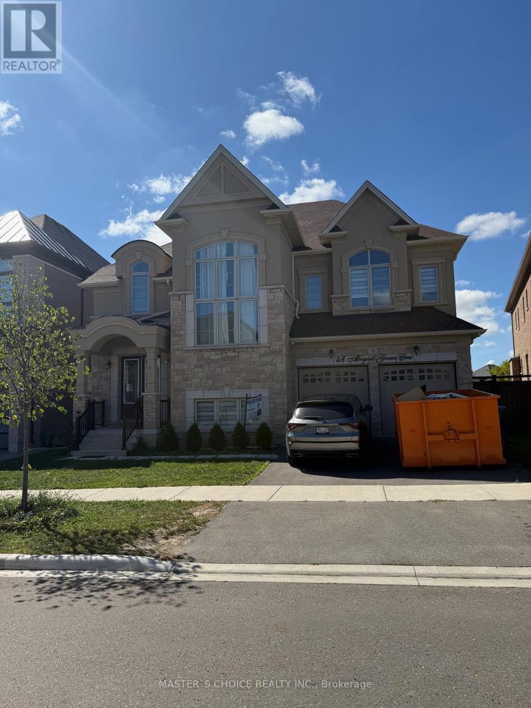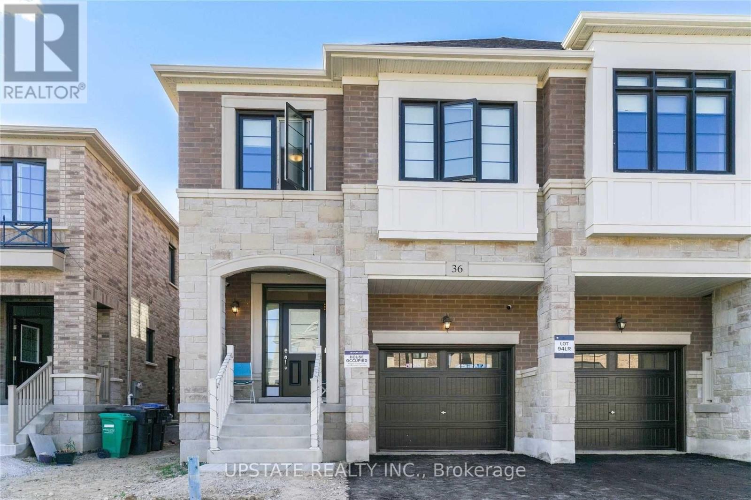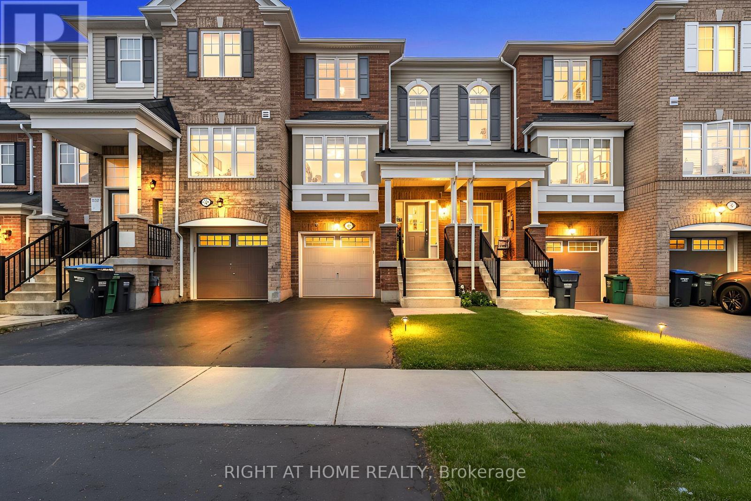- Houseful
- ON
- Brampton
- Credit Valley
- 16 Valleyway Dr
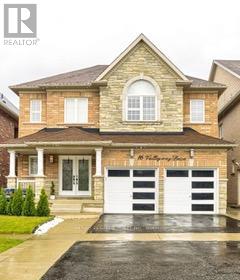
Highlights
Description
- Time on Housefulnew 12 hours
- Property typeSingle family
- Neighbourhood
- Median school Score
- Mortgage payment
Welcome to beautiful 4 Bedroom Detached house With Two Bedroom Legal Basement Apartment!!Filled With Tons Of Upgrades!! Newly renovated Kitchen With Granite Counter Tops, Water Fall Center Island & B/I Stainless Steel Appliances!! California Shutters!! Pot Lights In Living/Dining Area!! Three Full Washroom On The Second Floor!! A beautifully renovated custom mudroom and brand-new washer add both style and functionality to daily living. Solid Oak Staircase !! Double Door Entry!! Composite Deck In The Backyard!! Garden Shed In Backyard !!Sprinkler System!! The garage and porch feature durable epoxy flooring, enhancing curb appeal and functionality. The legal 2-bedroom basement apartment offers a separate entrance, full kitchen, living space, and bathroom, ideal for extended family or immediate rental income!! (id:63267)
Home overview
- Cooling Central air conditioning
- Heat source Natural gas
- Heat type Forced air
- Sewer/ septic Septic system
- # total stories 2
- Fencing Fully fenced
- # parking spaces 4
- Has garage (y/n) Yes
- # full baths 3
- # half baths 1
- # total bathrooms 4.0
- # of above grade bedrooms 6
- Flooring Hardwood, ceramic, carpeted
- Subdivision Credit valley
- Directions 1475869
- Lot size (acres) 0.0
- Listing # W12469570
- Property sub type Single family residence
- Status Active
- 4th bedroom 3.9m X 3.46m
Level: 2nd - 2nd bedroom 4.35m X 3.48m
Level: 2nd - Primary bedroom 5.79m X 5.48m
Level: 2nd - 3rd bedroom 3.38m X 3.49m
Level: 2nd - Bedroom Measurements not available
Level: Basement - 5th bedroom Measurements not available
Level: Basement - Kitchen Measurements not available
Level: Basement - Eating area 6.63m X 5.73m
Level: Main - Living room 6.12m X 3.69m
Level: Main - Kitchen 6.63m X 5.73m
Level: Main - Dining room 6.12m X 3.69m
Level: Main - Family room 5.2m X 3.69m
Level: Main
- Listing source url Https://www.realtor.ca/real-estate/29005362/16-valleyway-drive-brampton-credit-valley-credit-valley
- Listing type identifier Idx

$-3,999
/ Month

