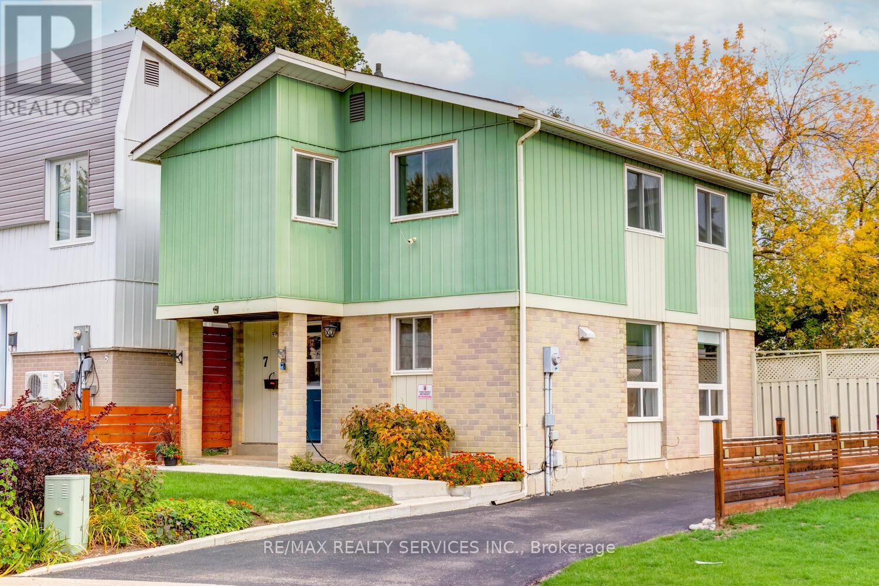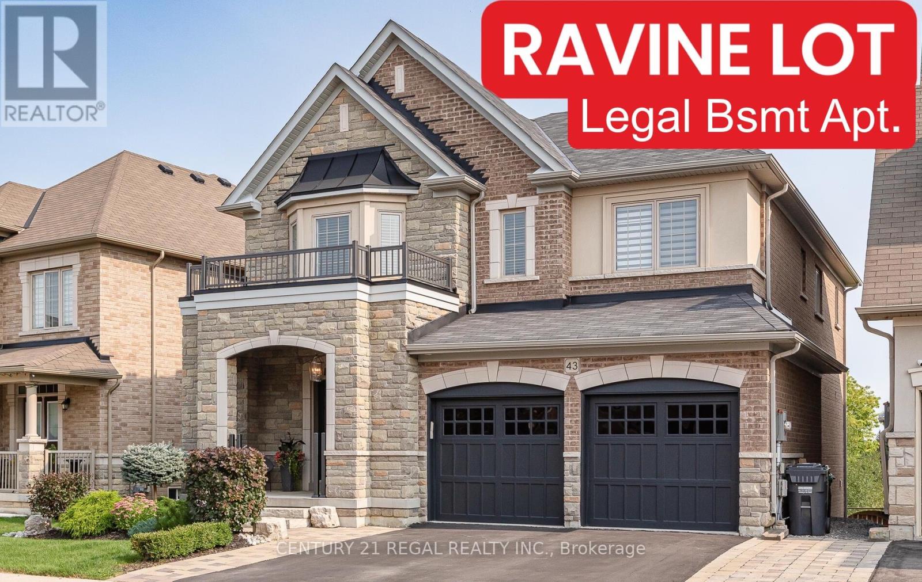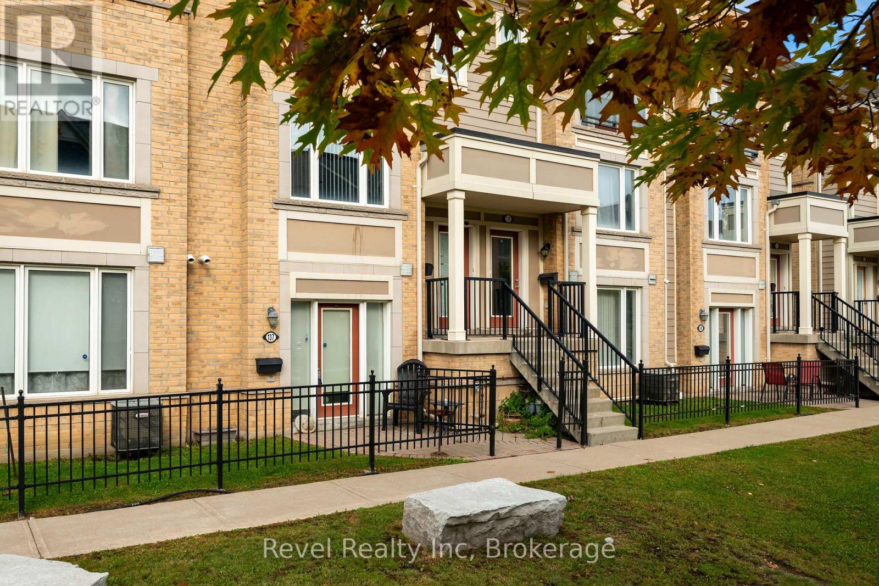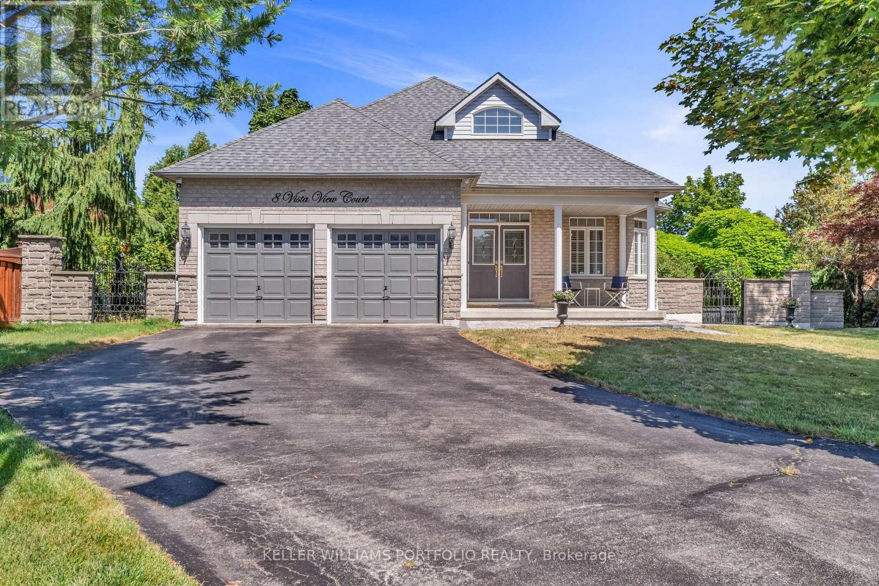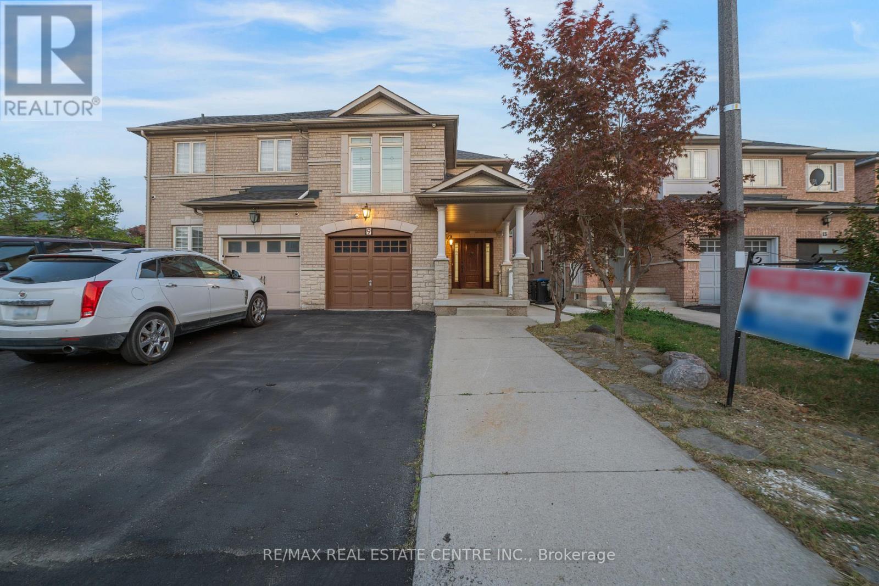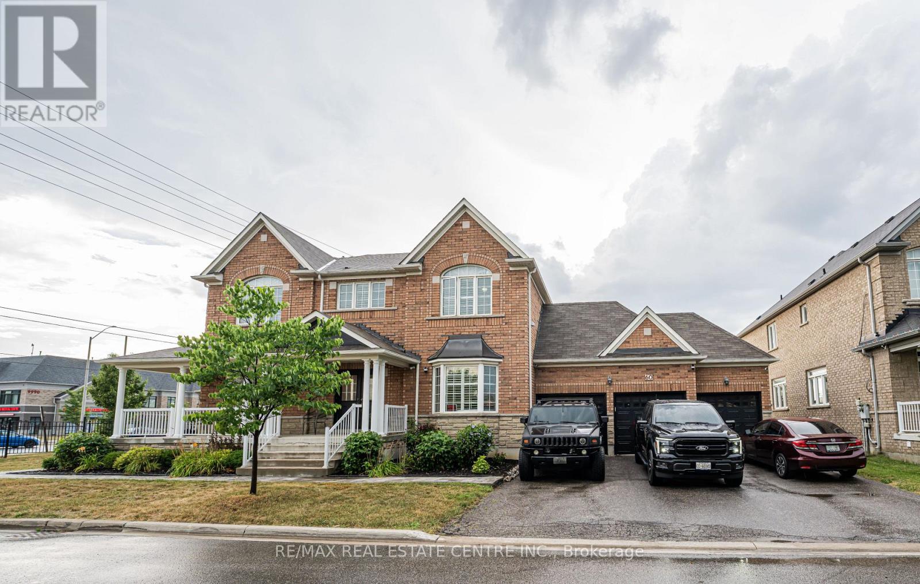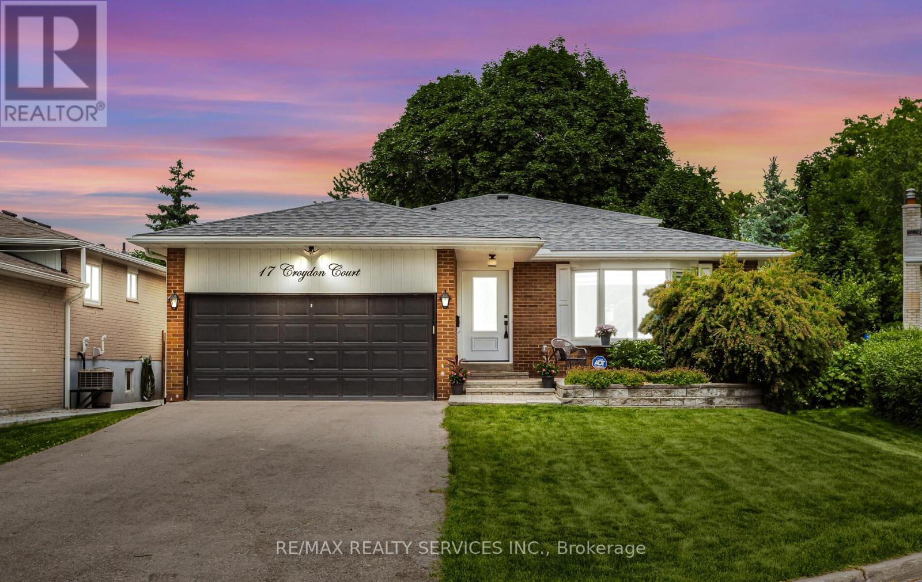- Houseful
- ON
- Brampton
- Toronto Gore Rural Estate
- 16 Venue Rd
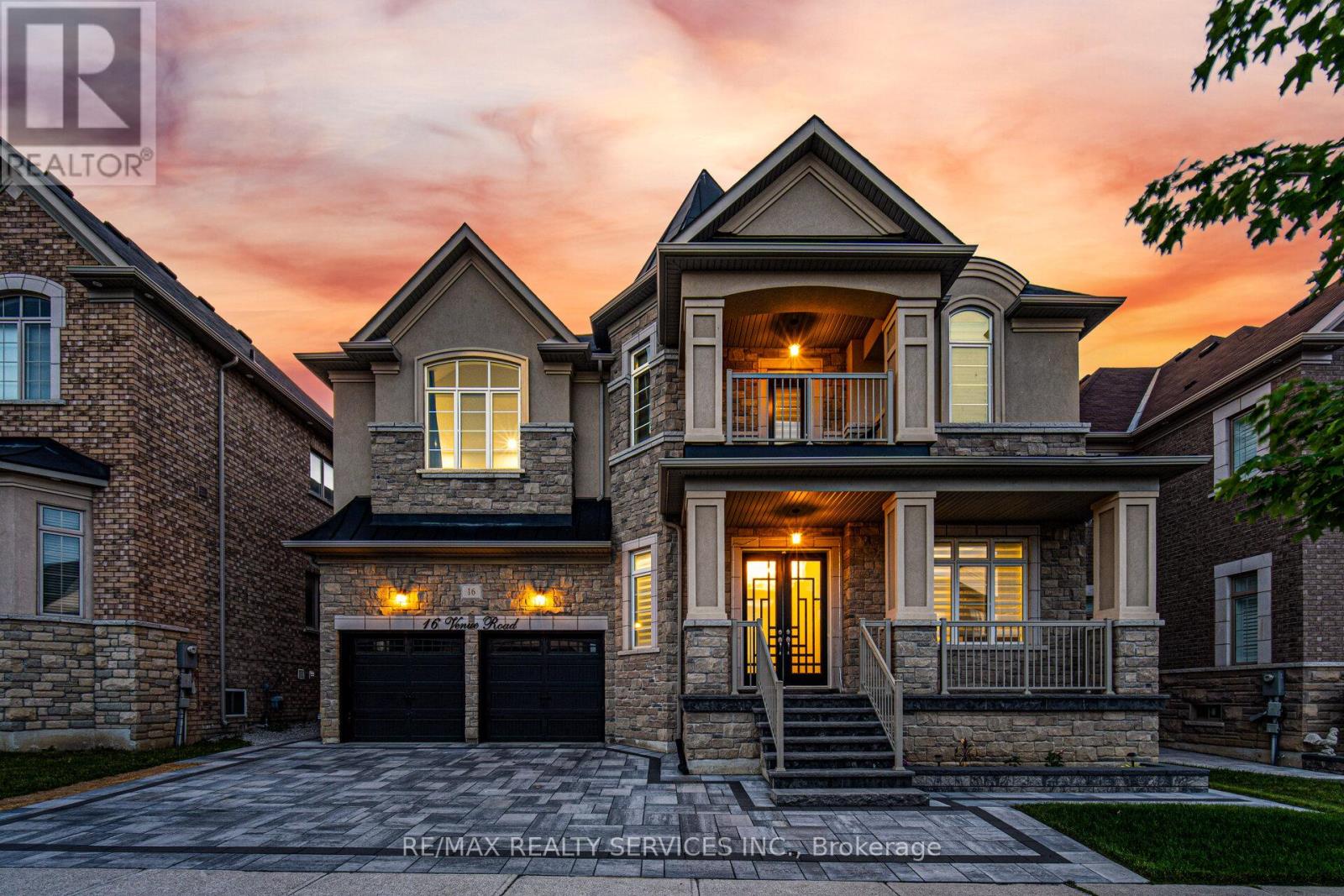
Highlights
Description
- Time on Houseful12 days
- Property typeSingle family
- Neighbourhood
- Median school Score
- Mortgage payment
Welcome to this beautiful Castlemore home in Brampton! With over 5,000sqft of living space, it offers 10 ft main floor, 9 ft upper level & 9 ft LEGAL BASEMENT. TANDEM 3-car garage, 5 bedrooms, and 6 bathrooms. You'll love the grand great room with its high decorative ceilings, pot lights, stone fireplace, and chandelier perfect for both family time and entertaining. The home features a stunning main kitchen plus a handy spice kitchen. The bright breakfast area opens directly onto an interlock patio, ideal for outdoor meals. The spacious primary suite is a true retreat, complete with a custom walk-in closet with island, a cozy two-sided fireplace and a luxurious 5-piece en-suite. Bedroom 2 includes its own walk-in closet and private bathroom, while bedrooms 3 and 4 share a Jack-and-Jill 5-piece bath. 5th room could become a fifth bedroom. 2-bedroom LEGAL BASEMENT suite and another separate unit perfect for extra income or extended family. Outside, a freshly finished stone driveway adds to the curb appeal. With thoughtful upgrades throughout, this home offers space, style, and opportunity in one of Brampton's top neighborhoods. Schedule your visit today! (id:63267)
Home overview
- Cooling Central air conditioning
- Heat source Natural gas
- Heat type Forced air
- Sewer/ septic Sanitary sewer
- # total stories 2
- # parking spaces 7
- Has garage (y/n) Yes
- # full baths 5
- # half baths 1
- # total bathrooms 6.0
- # of above grade bedrooms 8
- Has fireplace (y/n) Yes
- Subdivision Toronto gore rural estate
- Lot size (acres) 0.0
- Listing # W12453742
- Property sub type Single family residence
- Status Active
- 2nd bedroom 3.9807m X 3.9624m
Level: 2nd - 4th bedroom 3.6881m X 3.6576m
Level: 2nd - 3rd bedroom 4.8768m X 3.6576m
Level: 2nd - 5th bedroom 4.1453m X 3.048m
Level: 2nd - Office 3.6576m X 3.4199m
Level: Main - Living room 6.1265m X 4.2672m
Level: Main - Dining room 6.1265m X 4.2672m
Level: Main - Kitchen 4.7244m X 3.1699m
Level: Main - Eating area 4.6055m X 4.7244m
Level: Main - Family room 5.9131m X 4.2672m
Level: Main - Primary bedroom 6.5227m X 4.0173m
Level: Other
- Listing source url Https://www.realtor.ca/real-estate/28970816/16-venue-road-brampton-toronto-gore-rural-estate-toronto-gore-rural-estate
- Listing type identifier Idx

$-4,933
/ Month

