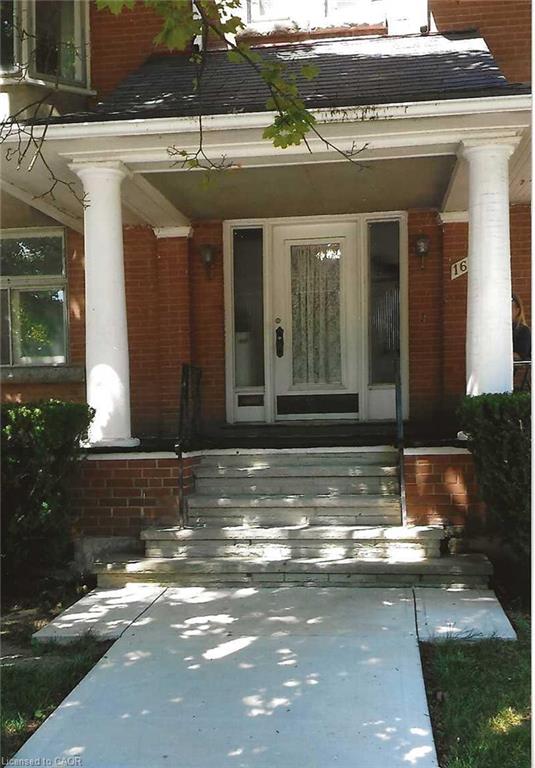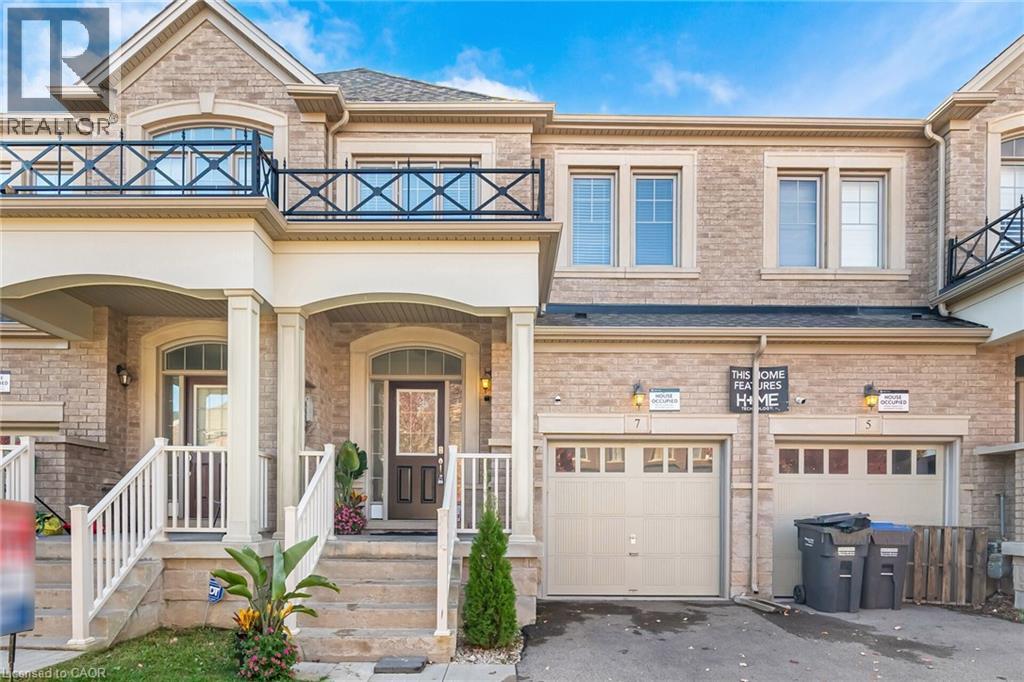- Houseful
- ON
- Brampton
- Downtown Brampton
- 16 Wellington St E

Highlights
Description
- Home value ($/Sqft)$337/Sqft
- Time on Houseful11 days
- Property typeResidential
- Style2.5 storey
- Neighbourhood
- Median school Score
- Year built1905
- Garage spaces1
- Mortgage payment
Downtown Brampton, Two Unit Dwelling, Registered With The City Of Brampton. Great Opportunity For Investors, And Multi Generational Families. Both Units Are Currently Tenanted And Have Separate Entrances. This Detached Century Home Has Total Parking For 4 Cars Which Includes A Single Car Garage. Separate Hydro Meters And Separate Electrical Breaker Panels. Buyer To Assume Tenants. Lower Level Tenants Pay $1960 Plus Hydro. Upper Unit Tenant Pays $1555 A Month Utilities Included. Landlord Pays Water, Gas And Upstairs Hydro. Tenants Are On Month To Month Lease. Tenants Would Like To Stay. Roof Replaced (2021), Skylight In Loft (2024), New Gas Meter (2024). This Home Is In A Prime Location Close To All Amenities. Walking Distance To Go Station, Gage Park And Local Shops And Restaurants.
Home overview
- Cooling None
- Heat type Natural gas, water radiators
- Pets allowed (y/n) No
- Sewer/ septic Sewer (municipal)
- Construction materials Brick
- Foundation Stone
- Roof Asphalt shing
- Other structures Shed(s)
- # garage spaces 1
- # parking spaces 4
- Has garage (y/n) Yes
- Parking desc Detached garage, garage door opener
- # full baths 2
- # total bathrooms 2.0
- # of above grade bedrooms 4
- # of rooms 12
- Appliances Water heater owned, dishwasher, dryer, hot water tank owned, refrigerator, stove, washer
- Has fireplace (y/n) Yes
- Laundry information In basement, shared
- Interior features Auto garage door remote(s), ceiling fan(s), separate hydro meters
- County Peel
- Area Br - brampton
- Water source Municipal
- Zoning description R1b
- Lot desc Urban, city lot, hospital, library, park, place of worship, playground nearby, public transit, schools, shopping nearby
- Lot dimensions 61.5 x 118
- Approx lot size (range) 0 - 0.5
- Basement information Full, unfinished
- Building size 2520
- Mls® # 40777686
- Property sub type Single family residence
- Status Active
- Tax year 2025
- Primary bedroom Closet, Built In Unit
Level: 2nd - Bathroom Second
Level: 2nd - Bedroom Closet
Level: 2nd - Living room Formal Room, Fireplace, Hardwood Floor
Level: 2nd - Kitchen Eat In Kitchen
Level: 2nd - Loft Skylight
Level: 3rd - Primary bedroom His And Her Closets, Hardwood Floor
Level: Main - Bathroom Main
Level: Main - Living room Formal Room, Hardwood Floors, Built In Cabinets/Shelving
Level: Main - Kitchen B/I DW, Pantry, Lots Of Cupboards
Level: Main - Bedroom Hardwood Floors, Closet
Level: Main - Dining room Formal Room, Access To Deck, Hardwood Floors
Level: Main
- Listing type identifier Idx

$-2,266
/ Month












