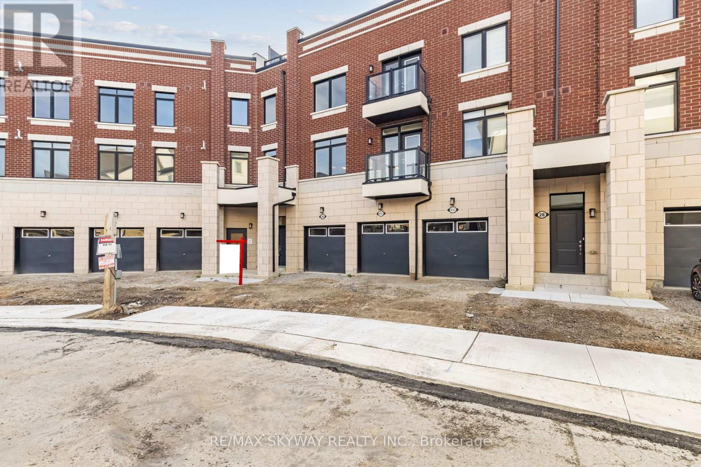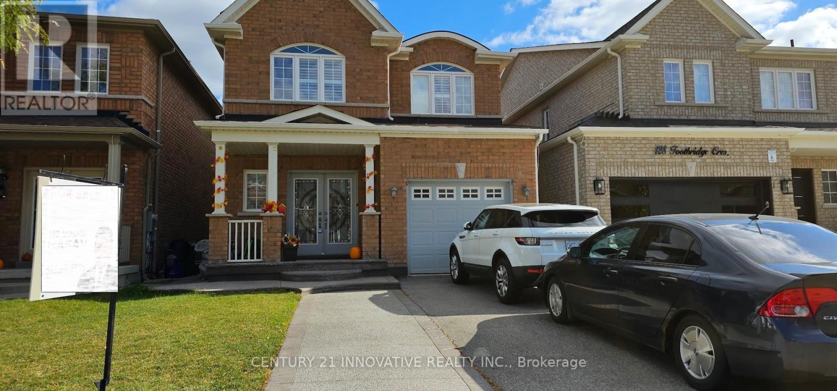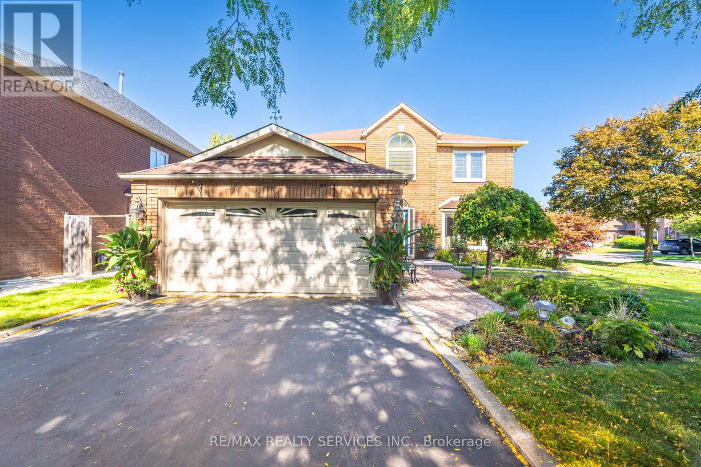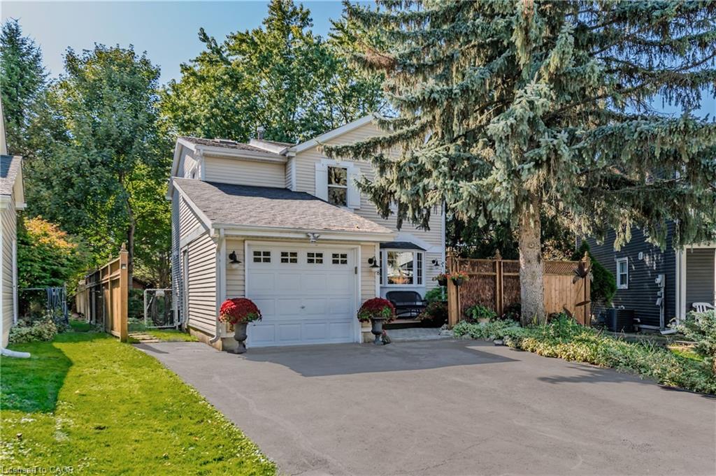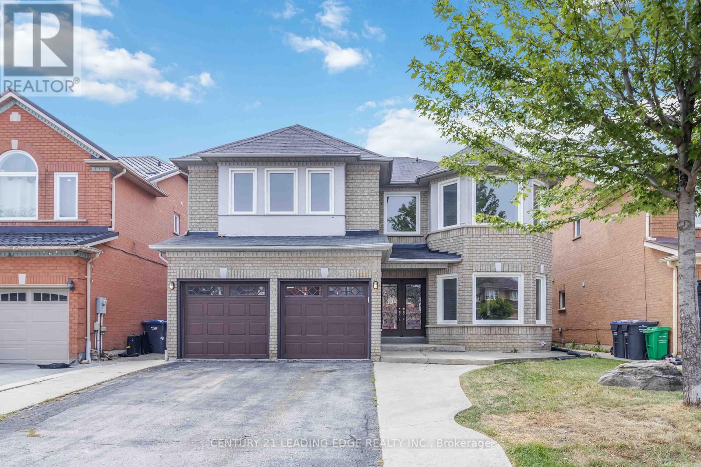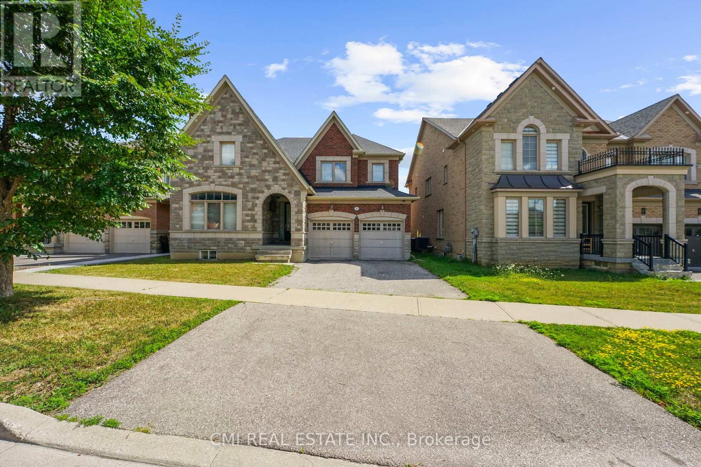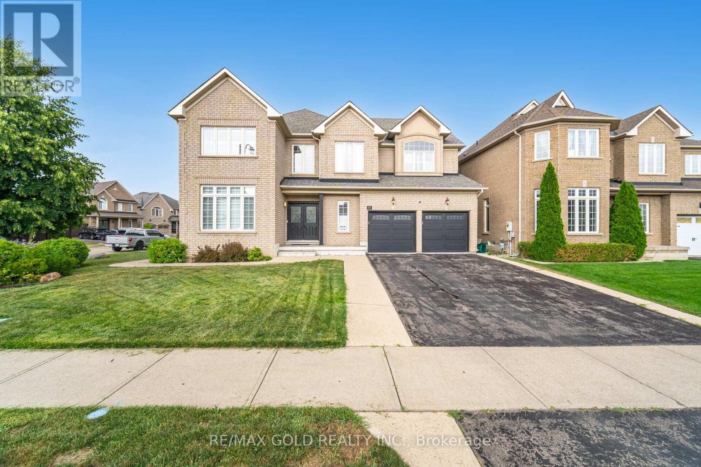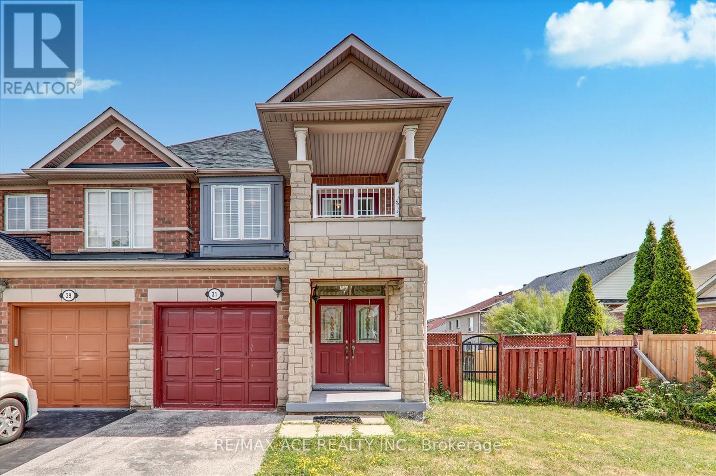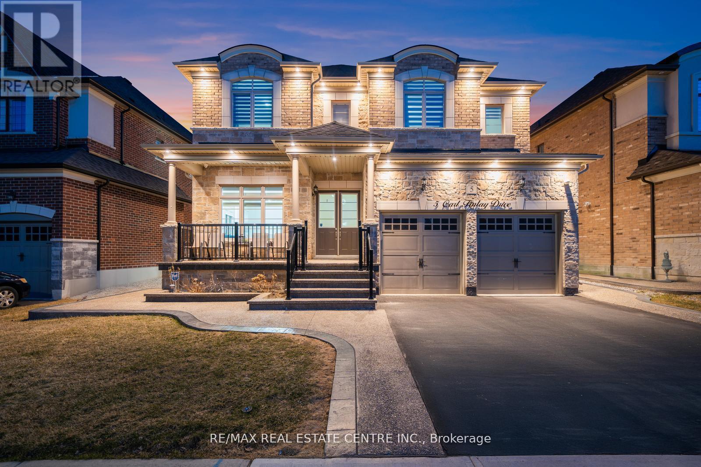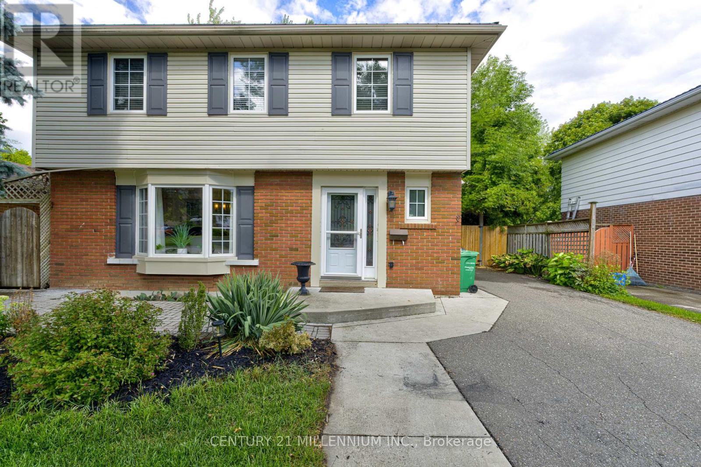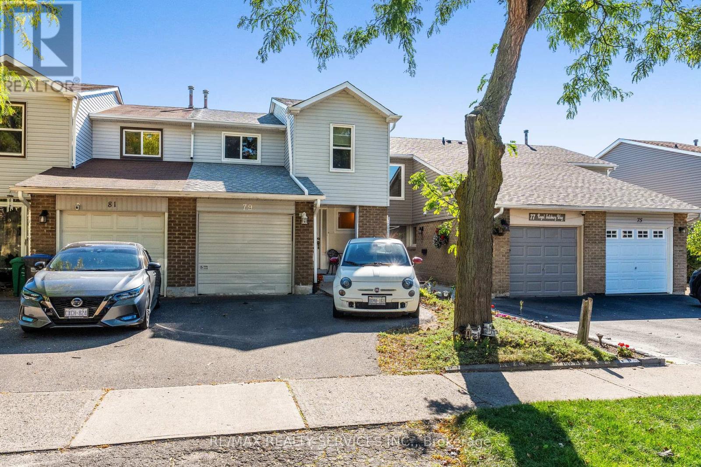- Houseful
- ON
- Brampton
- Sandringham-Wellington
- 16 Zebra Trl
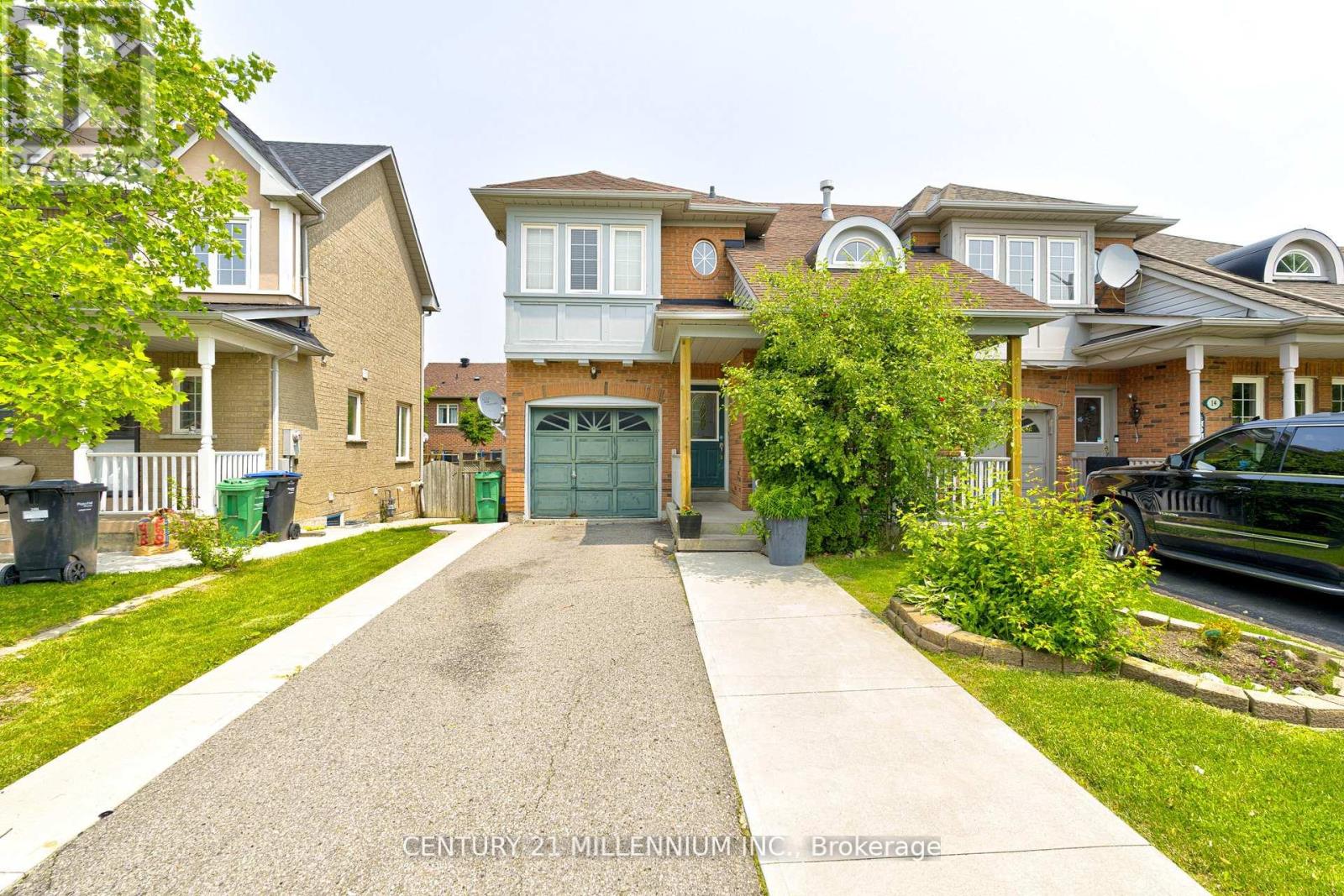
Highlights
Description
- Time on Housefulnew 7 hours
- Property typeSingle family
- Neighbourhood
- Median school Score
- Mortgage payment
Beautiful 3+1 Bedroom, 3 Bath Semi-Detached Home in Prime Brampton Location! Welcome to this spacious and well-maintained 3+1 bedroom, 3 bathroom semi-detached gem, ideally situated just minutes from Trinity Commons, Brampton Civic Hospital, and Hwy 410 perfect for commuters and families alike! Step inside to a bright and updated eat-in family kitchen featuring a stylish glass backsplash, breakfast bar, stainless steel appliances, and a convenient walkout to the deck and backyard, ideal for entertaining or enjoying your morning coffee. The cozy main floor family room offers a vaulted ceiling and gas fireplace, creating a warm and inviting atmosphere. The upper level boasts a serene primary bedroom retreat complete with a walk-in closet and a 4-piece ensuite. Two additional generously sized bedrooms share the 4-piece main bathroom, providing plenty of space for the whole family. The partially finished basement offers endless possibilities! Currently there is a versatile extra bedroom and rec room, with unfinished space ideal for a potential in-law or income suite. Great opportunity in a family-friendly, ultra accessible neighborhood! (id:63267)
Home overview
- Cooling Central air conditioning
- Heat source Natural gas
- Heat type Forced air
- Sewer/ septic Sanitary sewer
- # total stories 2
- Fencing Fenced yard
- # parking spaces 3
- Has garage (y/n) Yes
- # full baths 2
- # half baths 1
- # total bathrooms 3.0
- # of above grade bedrooms 4
- Flooring Hardwood, ceramic, carpeted
- Has fireplace (y/n) Yes
- Subdivision Sandringham-wellington
- Directions 2201972
- Lot size (acres) 0.0
- Listing # W12456302
- Property sub type Single family residence
- Status Active
- Primary bedroom 4.5m X 3.96m
Level: 2nd - 3rd bedroom 3.68m X 2.67m
Level: 2nd - 2nd bedroom 3.51m X 3.05m
Level: 2nd - Recreational room / games room 3.48m X 2.95m
Level: Basement - 4th bedroom 3.05m X 2.95m
Level: Basement - Eating area 3.17m X 2.74m
Level: Main - Kitchen 4.72m X 3.78m
Level: Main - Family room 4.34m X 3.25m
Level: Main
- Listing source url Https://www.realtor.ca/real-estate/28976623/16-zebra-trail-brampton-sandringham-wellington-sandringham-wellington
- Listing type identifier Idx

$-2,053
/ Month

