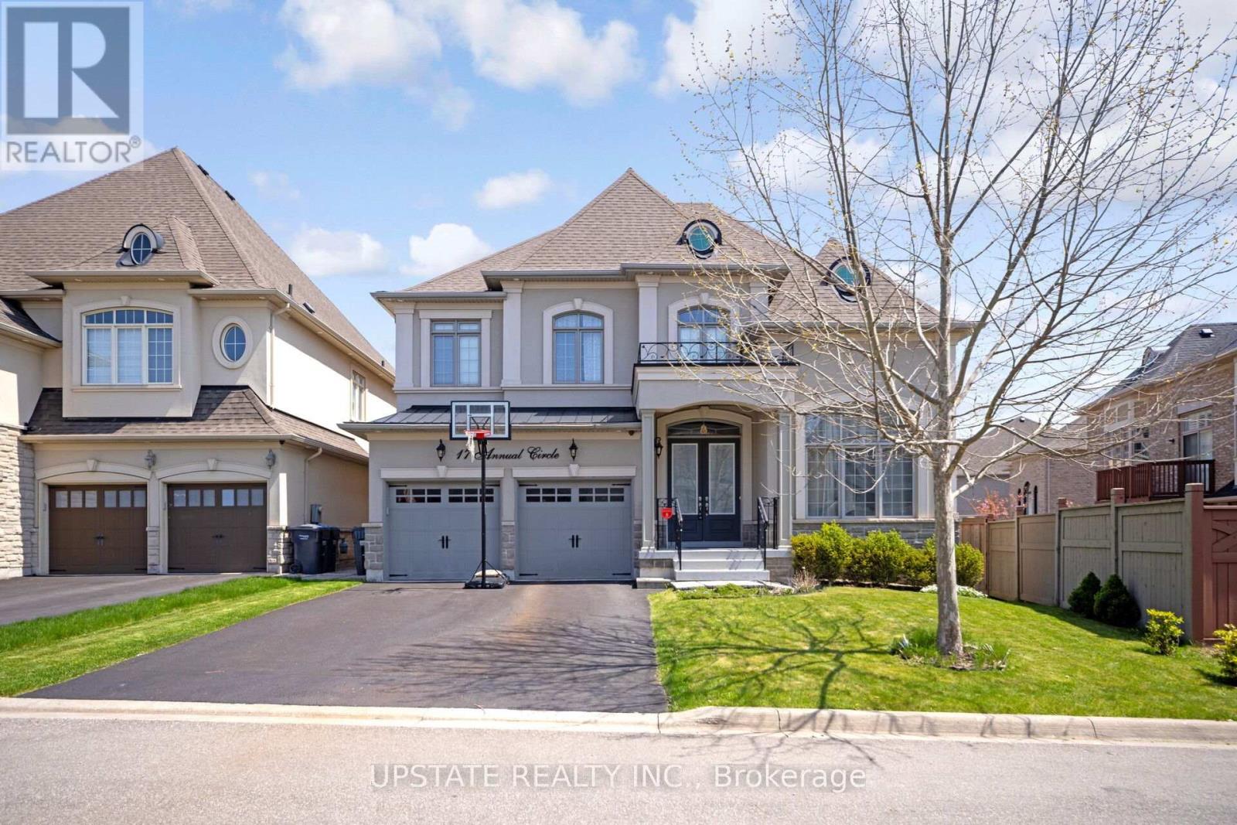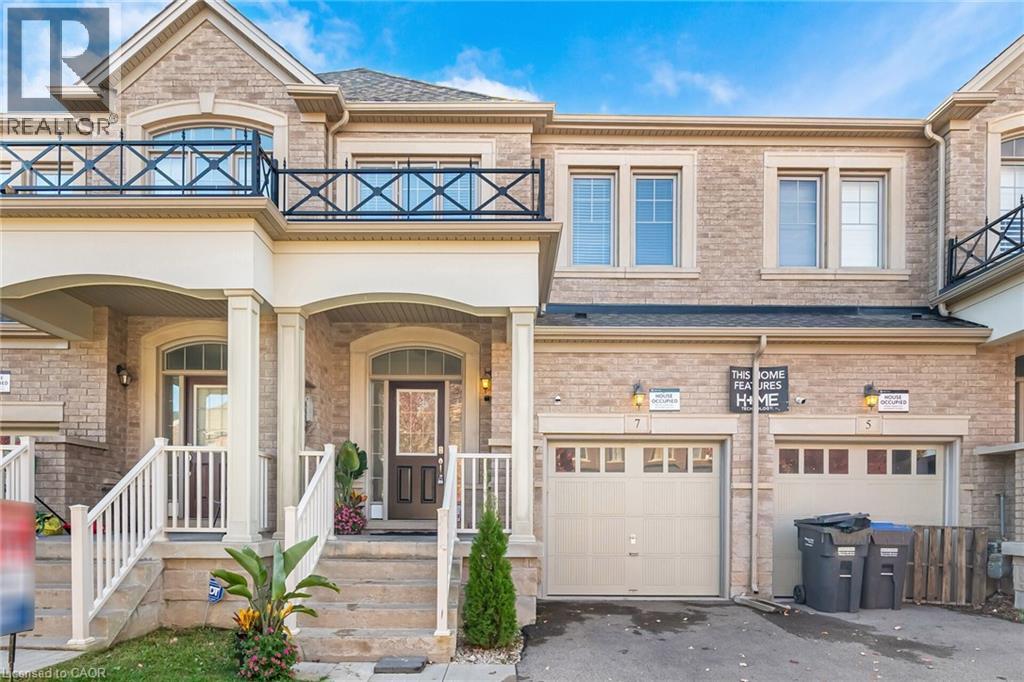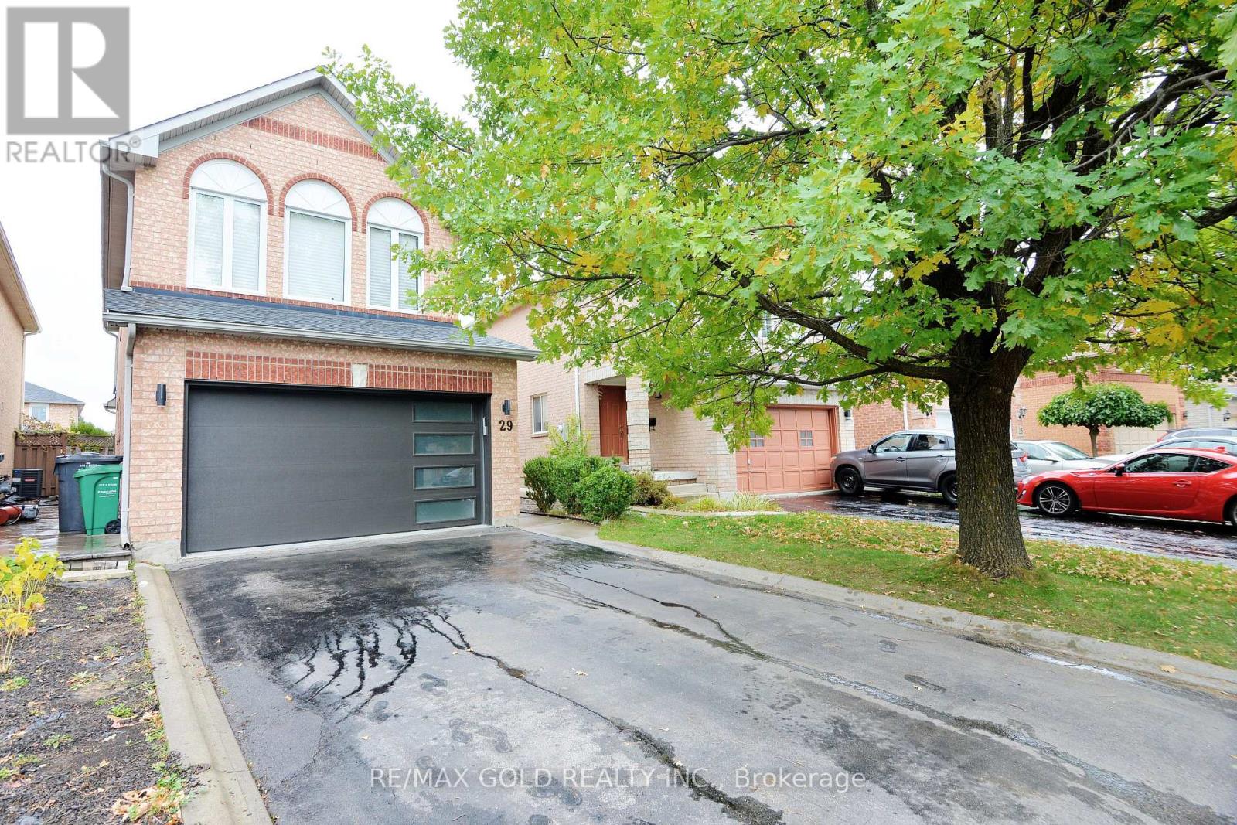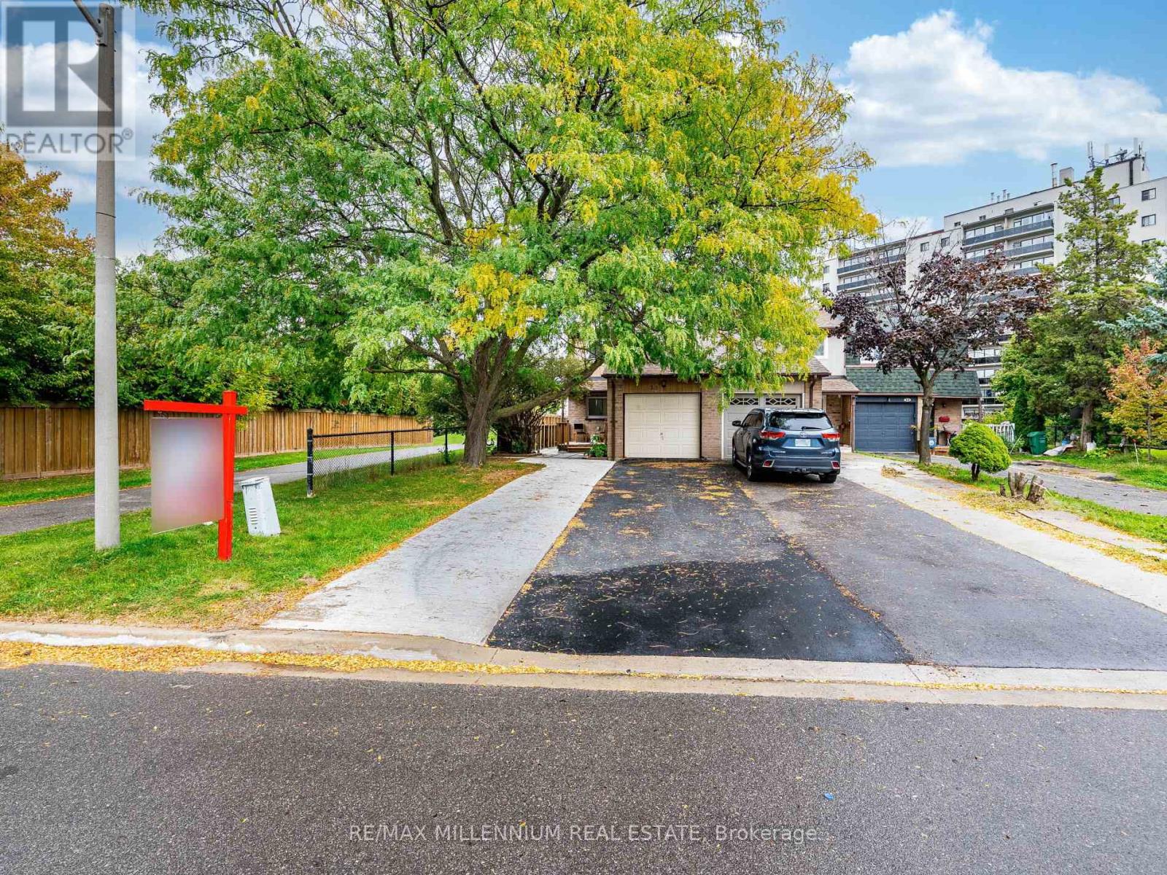- Houseful
- ON
- Brampton
- Credit Valley
- 17 Annual Cir

Highlights
Description
- Time on Houseful51 days
- Property typeSingle family
- Neighbourhood
- Median school Score
- Mortgage payment
This luxurious home, situated in Brampton's prestigious Credit Valley neighborhood, offers an exceptional blend of luxury, space, and functionality. It features 4+1 bedrooms, 5 washrooms, and 6 total parking spaces, designed for refined family living. Freshly painted and adorned with elegant crown molding on the main and second floors. The spacious layout includes a separate living room open to above, a dining room & pot lights, a cozy family room with a gas fireplace, and a library/den with French doors. The Living and Dining rooms have a waffle ceiling. The gourmet kitchen is a chef's dream, featuring quartz countertops, a backsplash, a servery area, a pantry, a gas cooktop, a built-in microwave/oven, and stainless steel appliances. The luxurious master bedroom includes a 6-piece ensuite, tray ceilings, and his and her closets, while all additional bedrooms come with attached washrooms for convenience. A partially walk-up finished basement built by the builder and a separate entrance offer flexibility for recreation or an in-law suite, with garage-to-house entry for added convenience. Outside, the huge 66.79-foot wide backyard is perfect for entertaining, and with no sidewalk (4300 Sq Ft Living Space), privacy is assured. Located in a highly sought-after area, this home is close to all major amenities, the Lionhead Golf Conference Centre, Eldorado Park, Highway 401 & 407, as well as parks, schools, plazas, transit, and 5 minutes to the GO Station. This move-in-ready dream home combines elegance, functionality, and an unbeatable location. (id:63267)
Home overview
- Cooling Central air conditioning
- Heat source Natural gas
- Heat type Forced air
- Sewer/ septic Sanitary sewer
- # total stories 2
- Fencing Fenced yard
- # parking spaces 6
- Has garage (y/n) Yes
- # full baths 4
- # half baths 1
- # total bathrooms 5.0
- # of above grade bedrooms 5
- Flooring Hardwood, carpeted, ceramic
- Subdivision Credit valley
- Directions 2031157
- Lot size (acres) 0.0
- Listing # W12371773
- Property sub type Single family residence
- Status Active
- 4th bedroom 4.27m X 3.66m
Level: 2nd - 2nd bedroom 3.97m X 3.36m
Level: 2nd - Primary bedroom 6.1m X 3.83m
Level: 2nd - 3rd bedroom 3.36m X 3.66m
Level: 2nd - Bedroom 3.65m X 4.02m
Level: Basement - Recreational room / games room 4.87m X 6.12m
Level: Basement - Den 3.82m X 3.05m
Level: Main - Living room 3.66m X 3.98m
Level: Main - Kitchen 4.29m X 3.94m
Level: Main - Dining room 3.66m X 3.98m
Level: Main - Family room 5.5m X 3.66m
Level: Main - Eating area 3.97m X 3.66m
Level: Main
- Listing source url Https://www.realtor.ca/real-estate/28794023/17-annual-circle-brampton-credit-valley-credit-valley
- Listing type identifier Idx

$-4,600
/ Month












