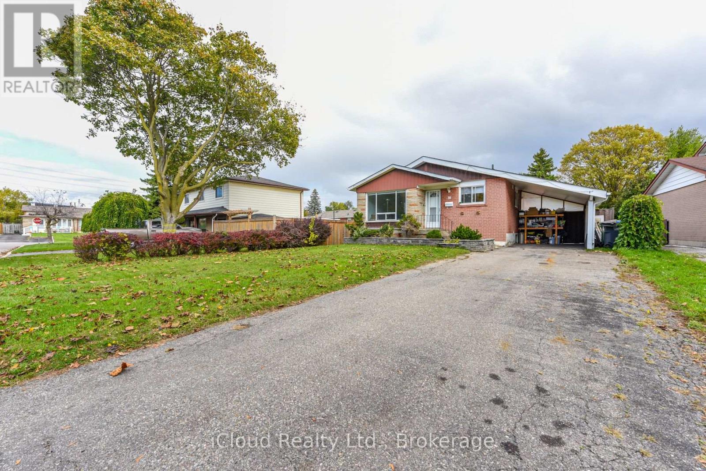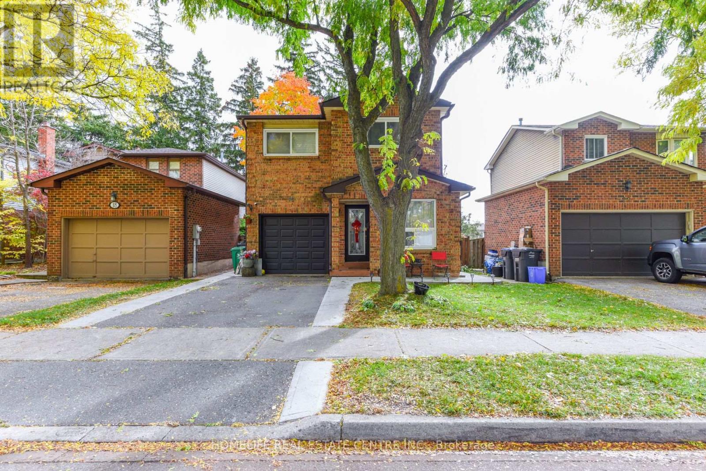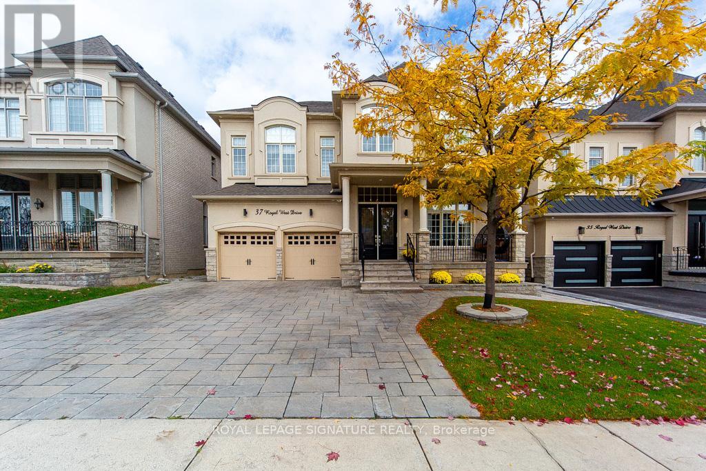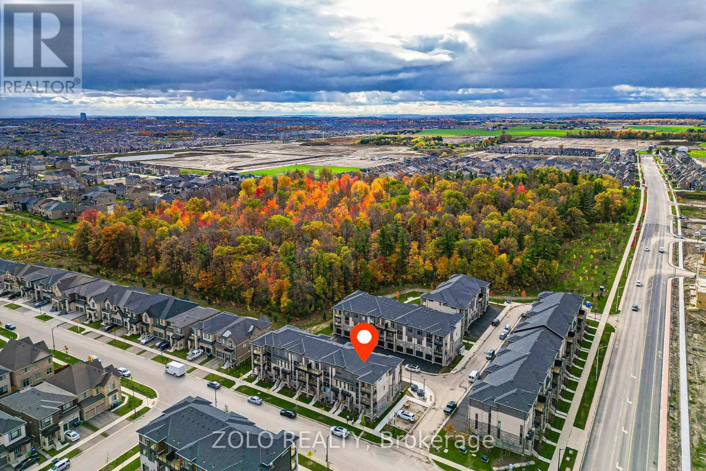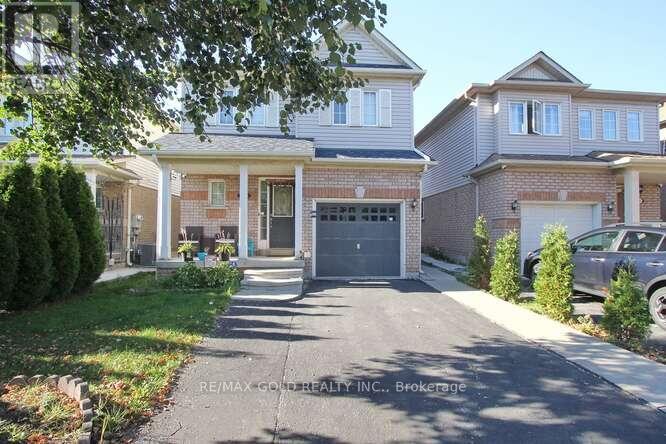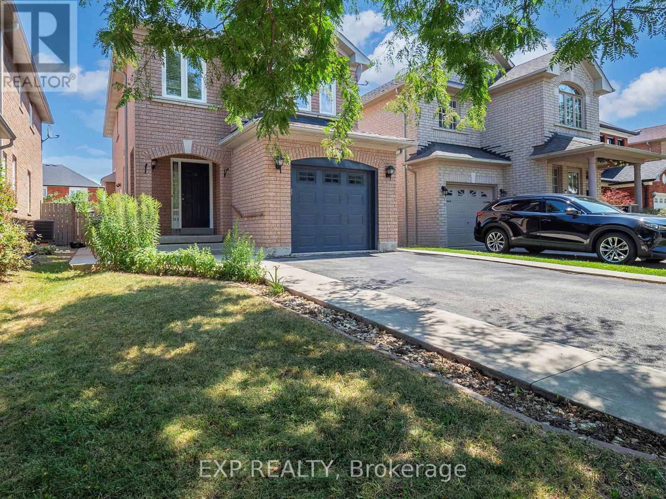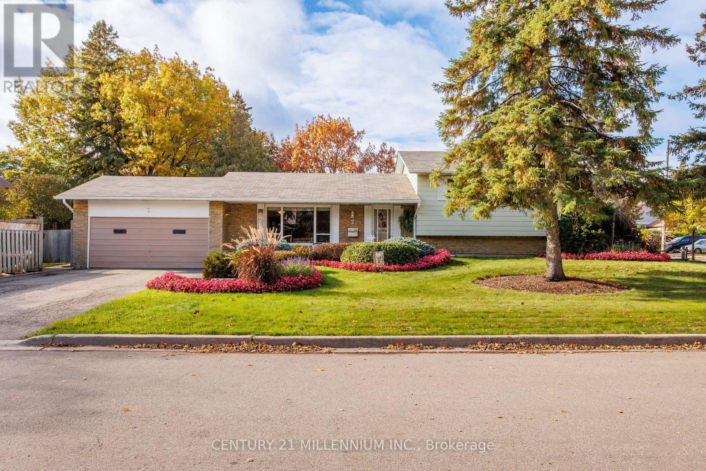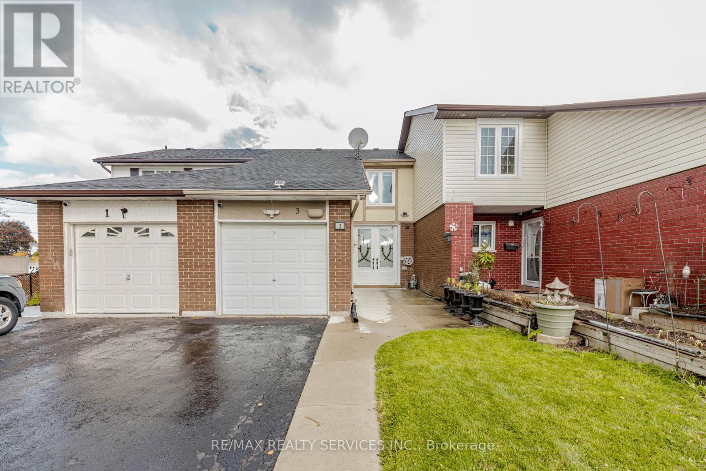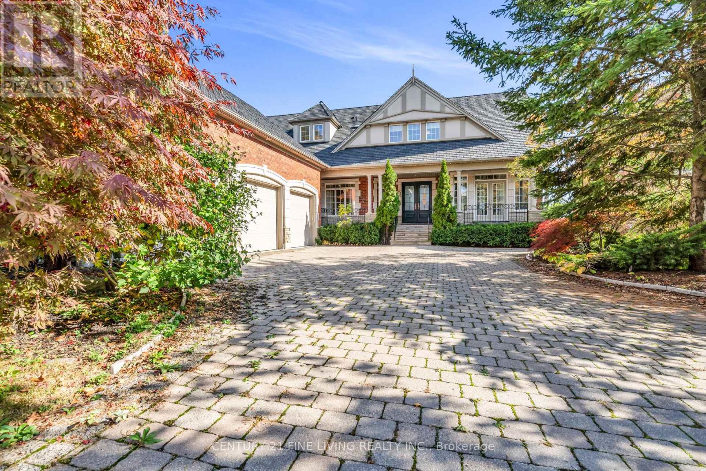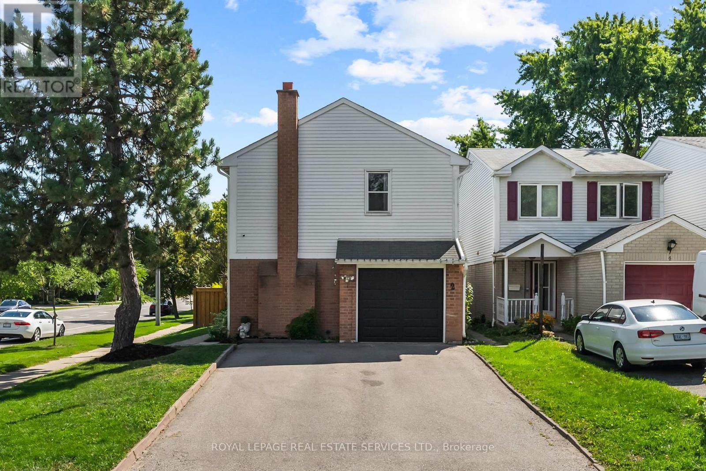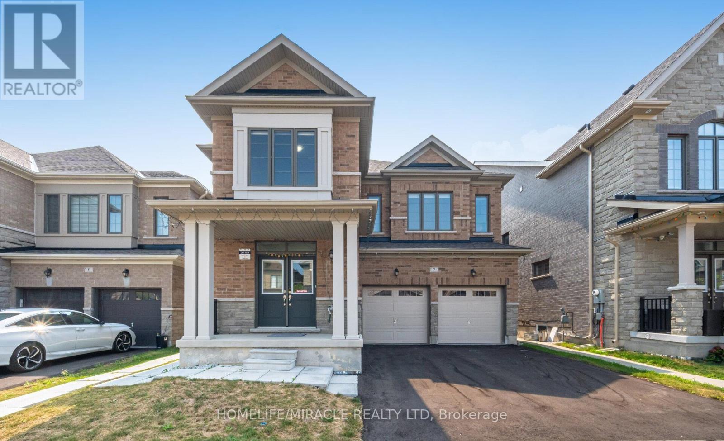- Houseful
- ON
- Brampton
- Fletchers West
- 17 Caruso Dr
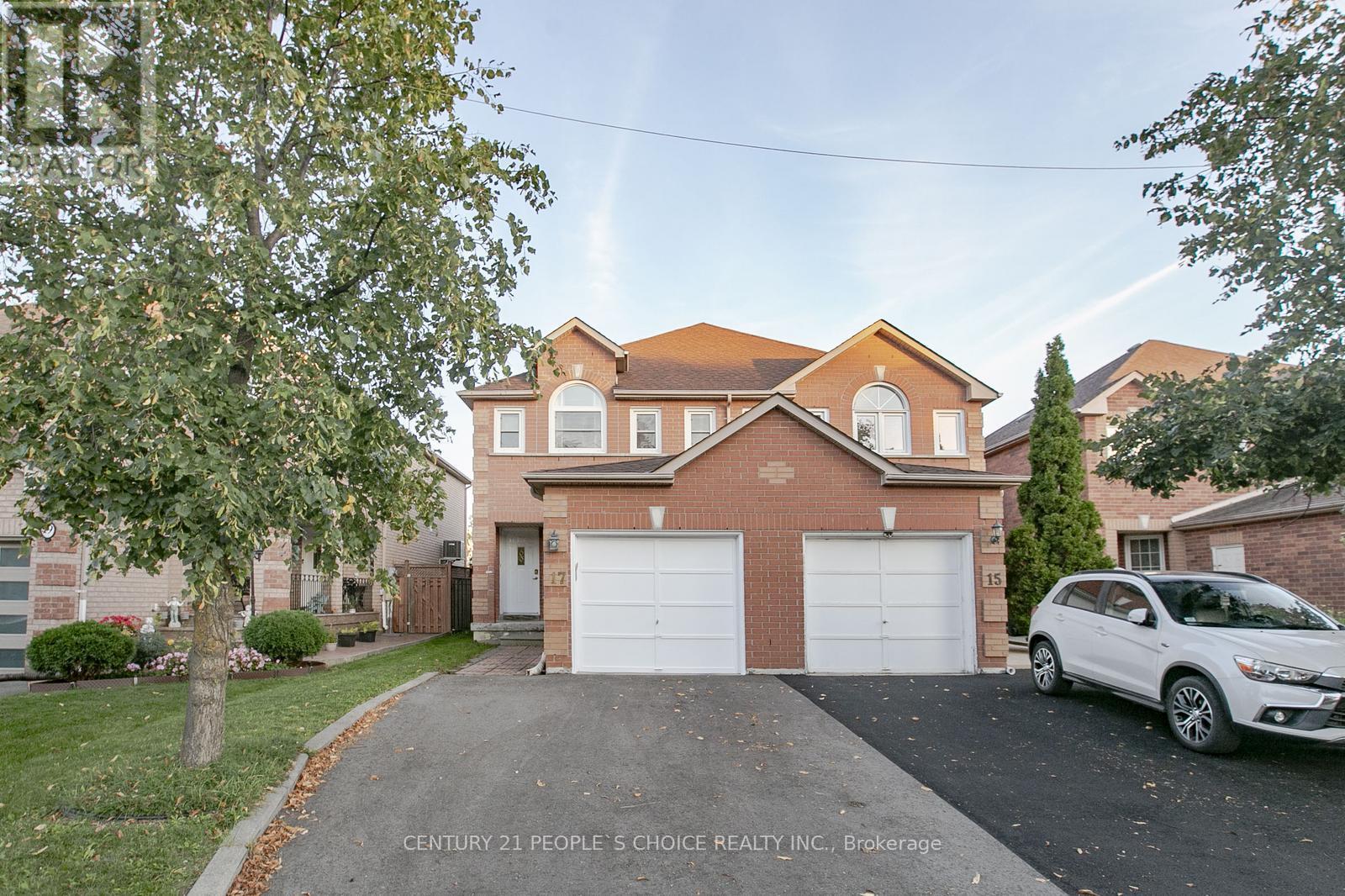
Highlights
Description
- Time on Houseful22 days
- Property typeSingle family
- Neighbourhood
- Median school Score
- Mortgage payment
Move in ready 3 bedroom and 3 washrooms ( 2 Full washrooms on 2nd floor )semi-detached home, nestled in a family-friendly neighborhood perfect for first-time buyers or growing families. Recent upgrades : upstairs laminate floor, New furnace , The inviting foyer leads to a tastefully interior featuring Laminate floors . The bright Open concept Separate living and dining area, ideal for gatherings, is complemented by Lights that enhance both style and functionality, Gorgeous Kitchen Cabinets With Appliances, comfort and peace of mind. Finished Basement with Rec room , can be rented out for Extra income, Extended Driveway can fit extra vehicle ,Nice big backyard for family gathering with full privacy , No house in the back, Located in a sought-after area, this home seamlessly blends contemporary living with everyday convenience, providing an ideal backdrop for creating cherished memories with loved ones. It is just minutes from Brampton hospitals, major grocery stores, medical centers, Brampton downtown, and the GO station. (id:63267)
Home overview
- Cooling Central air conditioning
- Heat source Natural gas
- Heat type Forced air
- Sewer/ septic Septic system
- # total stories 2
- # parking spaces 3
- Has garage (y/n) Yes
- # full baths 2
- # half baths 1
- # total bathrooms 3.0
- # of above grade bedrooms 4
- Flooring Laminate
- Subdivision Fletcher's west
- Lot size (acres) 0.0
- Listing # W12440554
- Property sub type Single family residence
- Status Active
- 3rd bedroom 4.4m X 2.42m
Level: 2nd - Primary bedroom 5m X 3.43m
Level: 2nd - 2nd bedroom 3.3m X 2.62m
Level: 2nd - Recreational room / games room 4.95m X 2.7m
Level: Basement - Dining room 3.51m X 3.28m
Level: Main - Kitchen 3.66m X 3.1m
Level: Main - Living room 5.46m X 3.28m
Level: Main
- Listing source url Https://www.realtor.ca/real-estate/28942334/17-caruso-drive-brampton-fletchers-west-fletchers-west
- Listing type identifier Idx

$-2,000
/ Month

