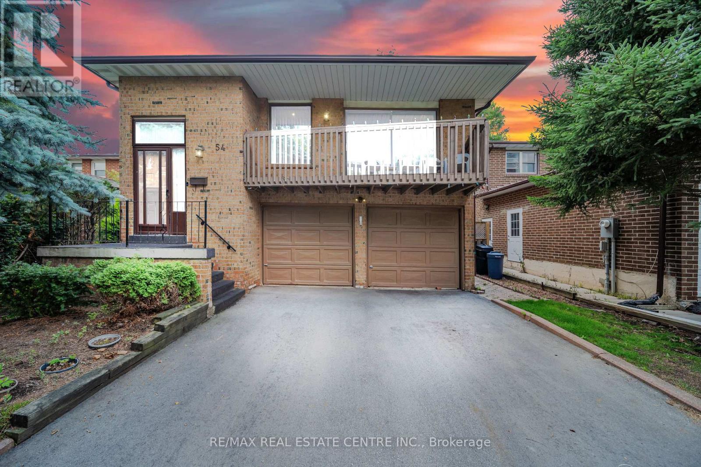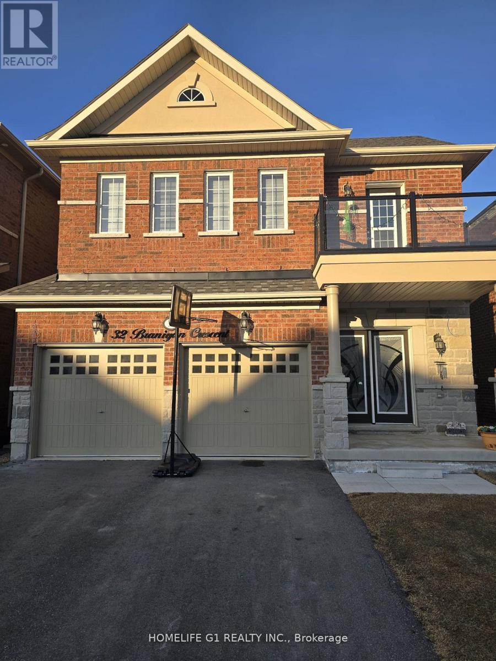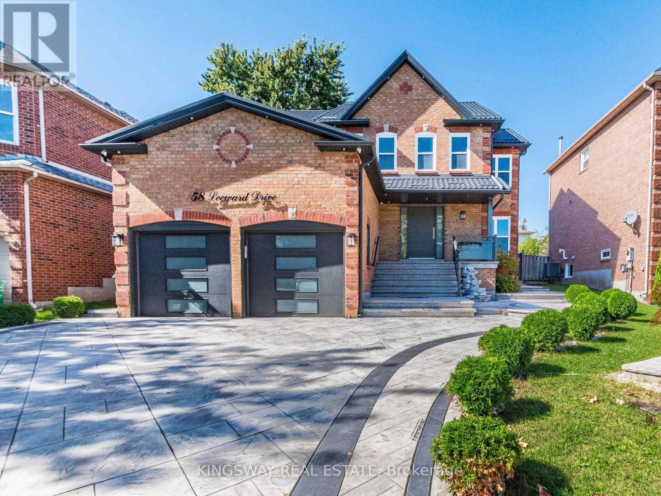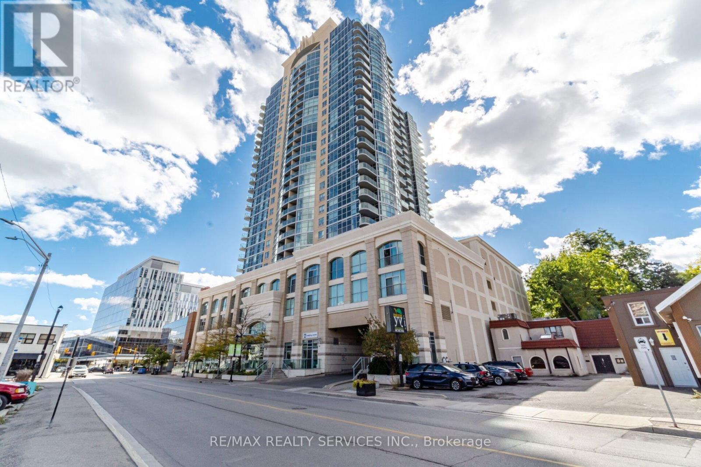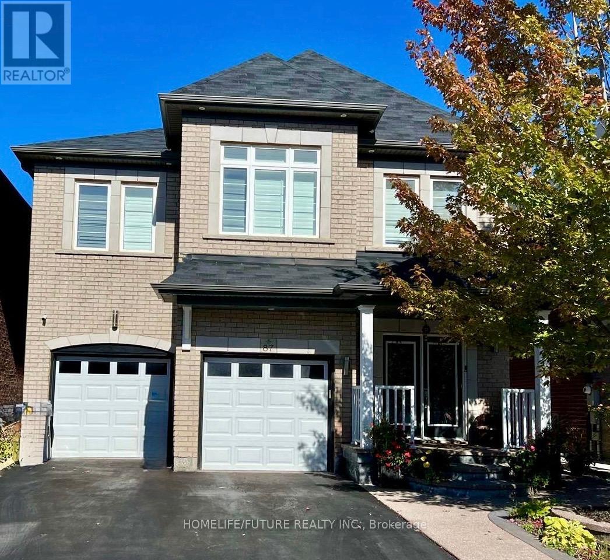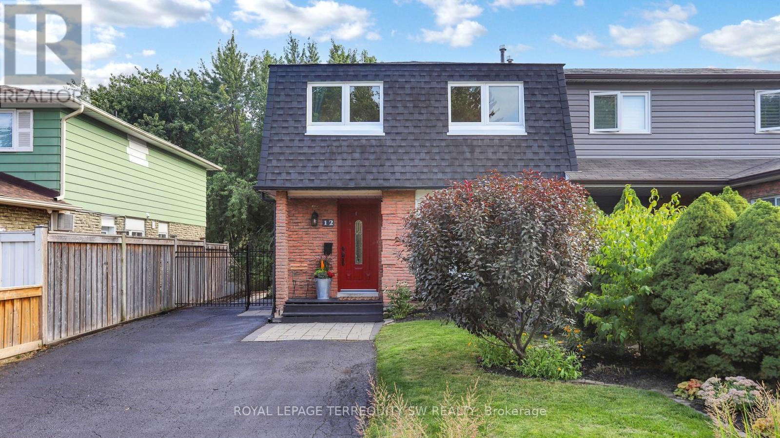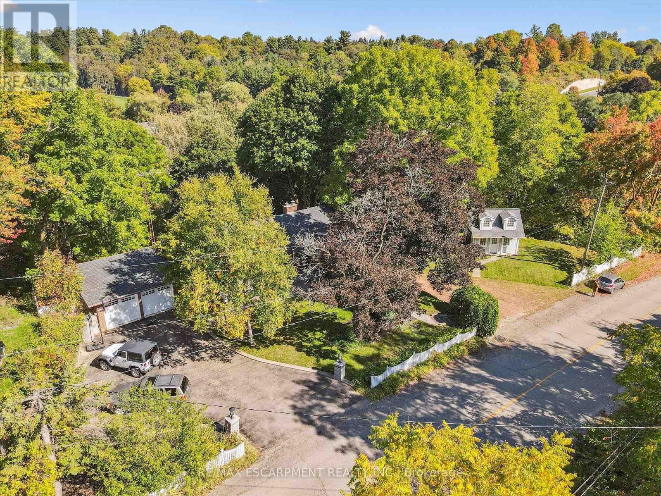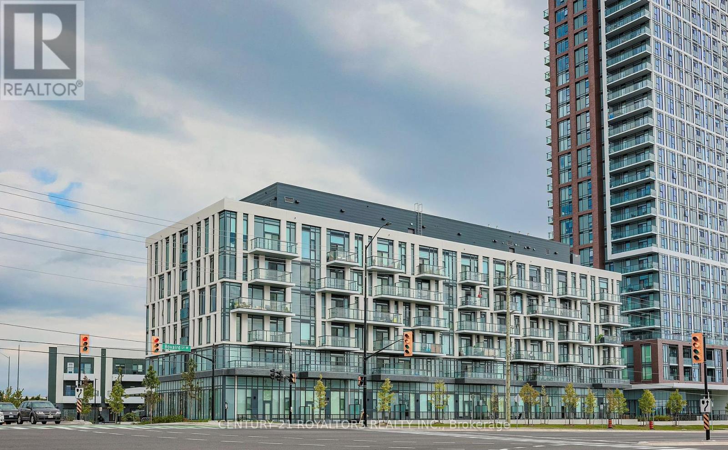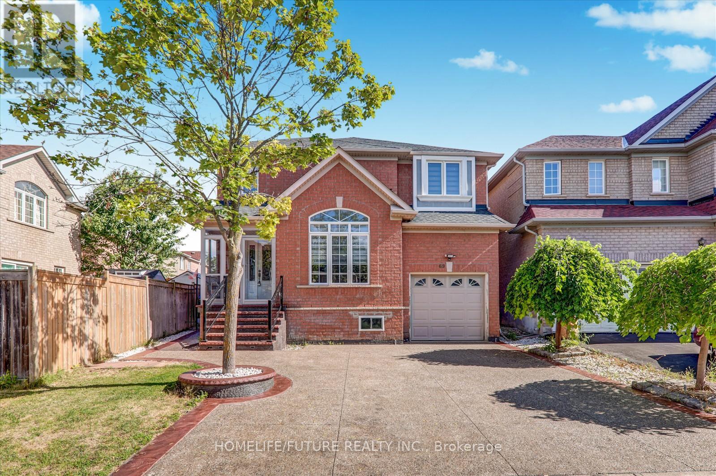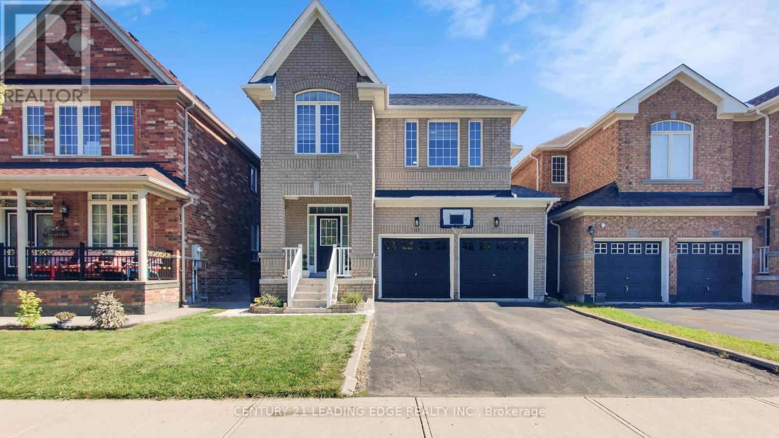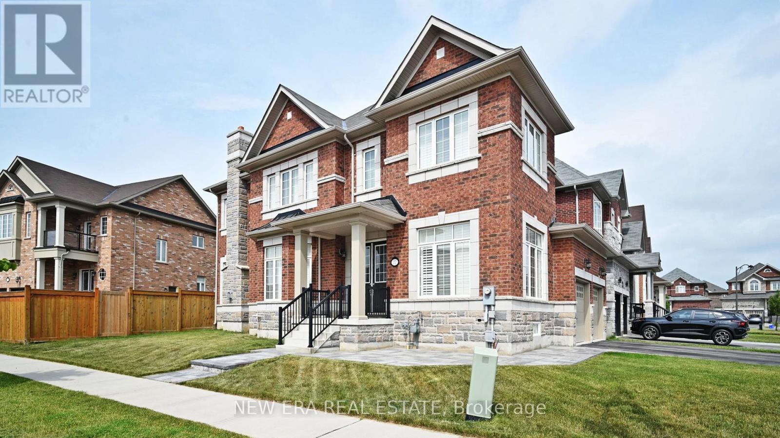- Houseful
- ON
- Brampton
- Northwest Brampton
- 17 Catfish Rd
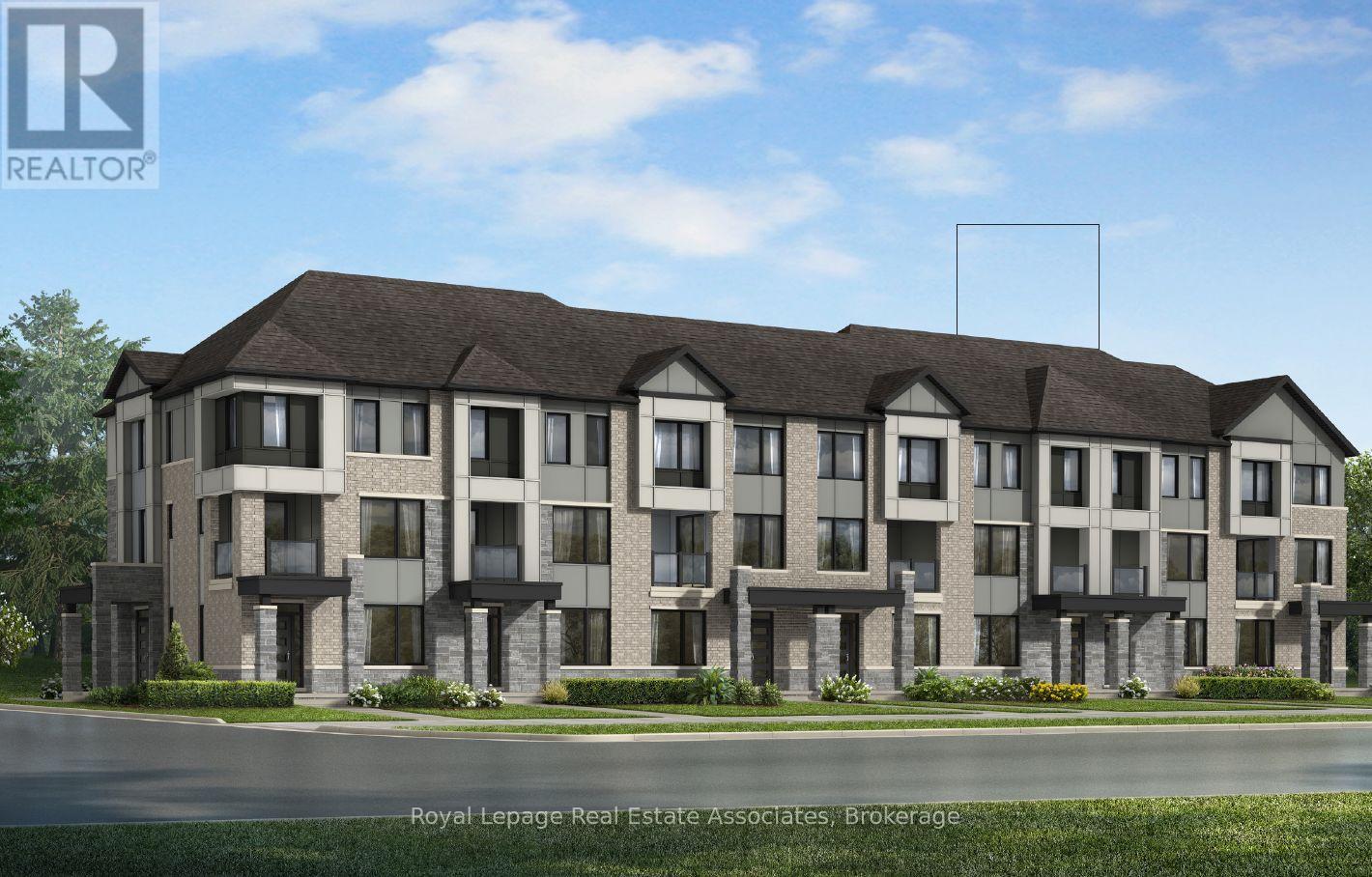
Highlights
Description
- Time on Housefulnew 9 hours
- Property typeSingle family
- Neighbourhood
- Median school Score
- Mortgage payment
Presenting The Greendale Model By Mattamy Homes, A Stunning Brand-New Three-Storey Townhome Under Construction At 17 Catfish Road In Brampton. Offering 2,262 Sq. Ft. Of Beautifully Designed Living Space, This Home Features 4 Bedrooms And 3.5 Bathrooms, Thoughtfully Planned For Both Comfort And Functionality. The Main Level Showcases A Private Bedroom With A 4-Piece EnsuiteAn Ideal Retreat For Guests Or Older ChildrenAlong With A Welcoming Entryway. On The Second Floor, Youll Find A Bright And Open Layout Featuring A Formal Dining Space Overlooking The Modern Kitchen With Centre Island, Seamlessly Combined With The Great Room And A Walkout To The BalconyPerfect For Hosting And Everyday Living. This Level Also Includes A Versatile Home Office And A Convenient 2-Piece Powder Room. Upstairs, The Third Level Offers A Luxurious Primary Suite With A Walk-In Closet And 4-Piece Ensuite, Alongside Two Additional Well-Appointed Bedrooms, A Spacious 5-Piece Main Bath, And A Conveniently Located Laundry Room. The Unfinished Basement Provides A Blank Canvas With A 3-Piece Rough-In, Ready For Your Personal Touch To Create Even More Living Space. Ideally Situated In A Thriving New Neighbourhood, This Home Is Just Minutes From Schools, Parks, Shopping, Restaurants, And All Of Bramptons Best Amenities, With Easy Access To Major Highways For A Seamless Commute. Don't Miss Your Chance To Own This Exceptional Property! (id:63267)
Home overview
- Heat type Heat pump
- Sewer/ septic Sanitary sewer
- # total stories 3
- # parking spaces 1
- Has garage (y/n) Yes
- # full baths 3
- # half baths 1
- # total bathrooms 4.0
- # of above grade bedrooms 4
- Has fireplace (y/n) Yes
- Subdivision Northwest brampton
- Directions 1592887
- Lot size (acres) 0.0
- Listing # W12443299
- Property sub type Single family residence
- Status Active
- 2nd bedroom 3.03m X 2.74m
Level: 2nd - Kitchen 2.13m X 4.26m
Level: 2nd - Primary bedroom 4.16m X 3.45m
Level: 2nd - Great room 3.5m X 4.42m
Level: 2nd - Dining room 3.35m X 3.02m
Level: 2nd - 3rd bedroom 3.02m X 2.74m
Level: 2nd - Office 1.47m X 3.05m
Level: 2nd - 4th bedroom 3.37m X 2.97m
Level: Main
- Listing source url Https://www.realtor.ca/real-estate/28948564/17-catfish-road-brampton-northwest-brampton-northwest-brampton
- Listing type identifier Idx

$-2,123
/ Month

