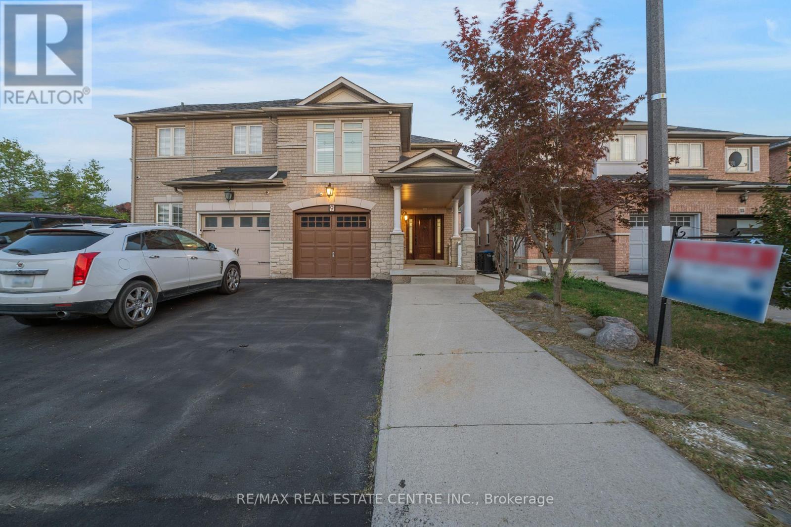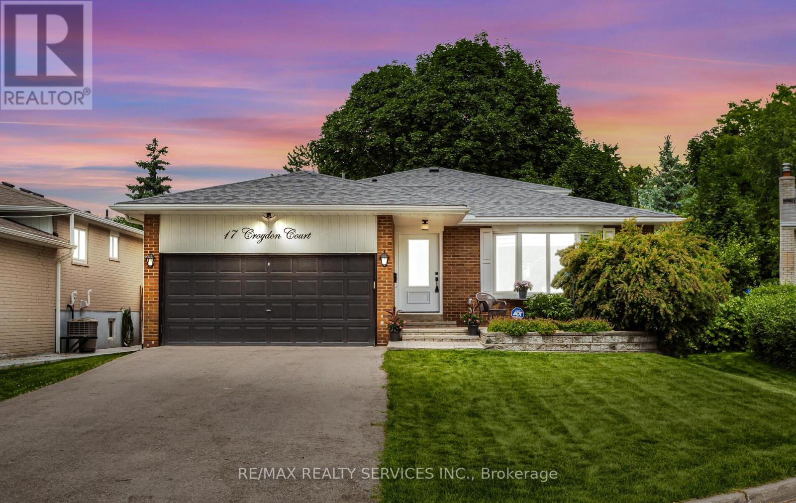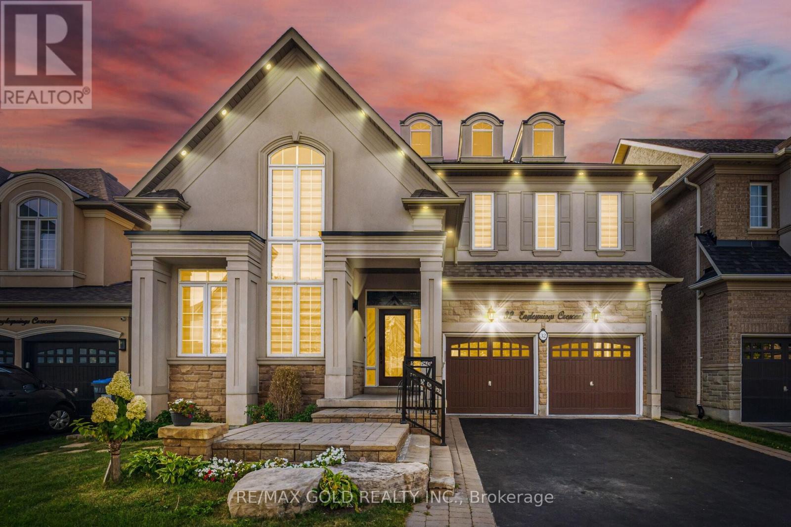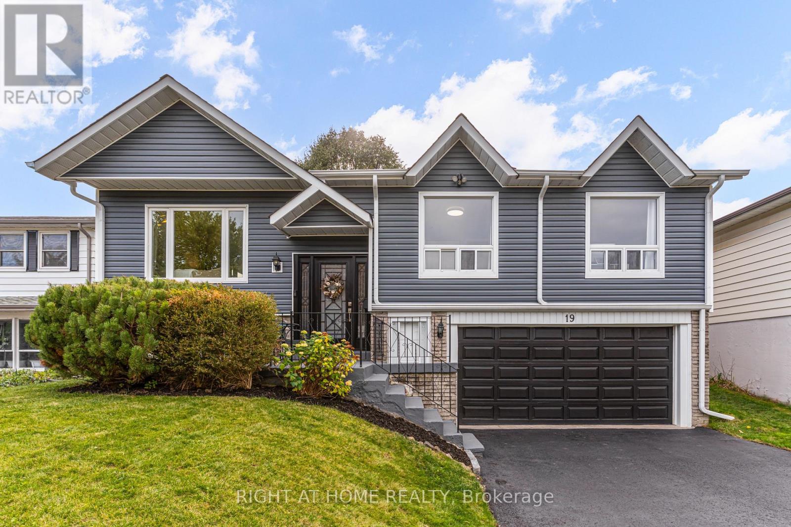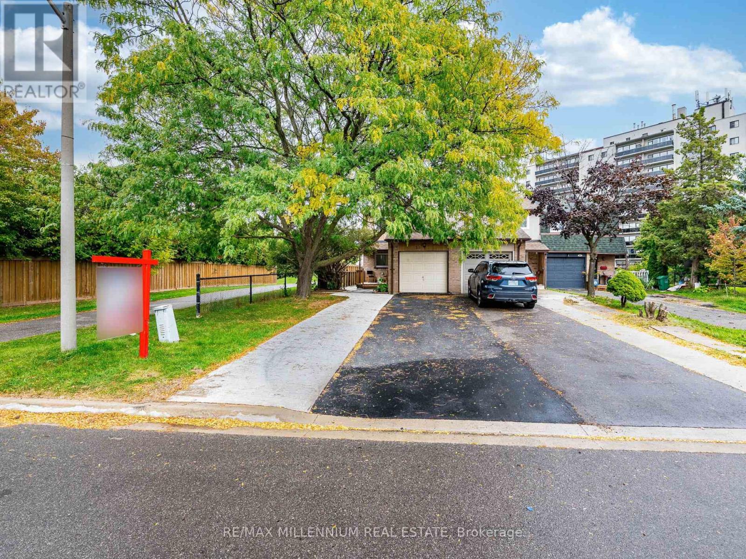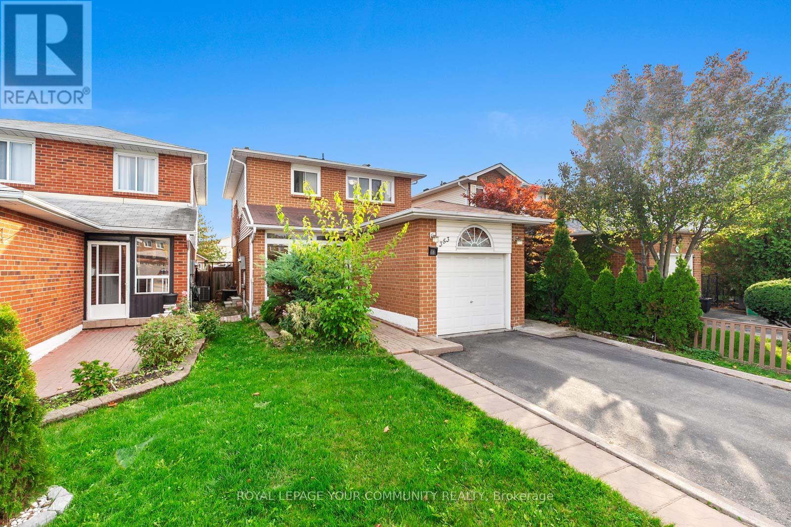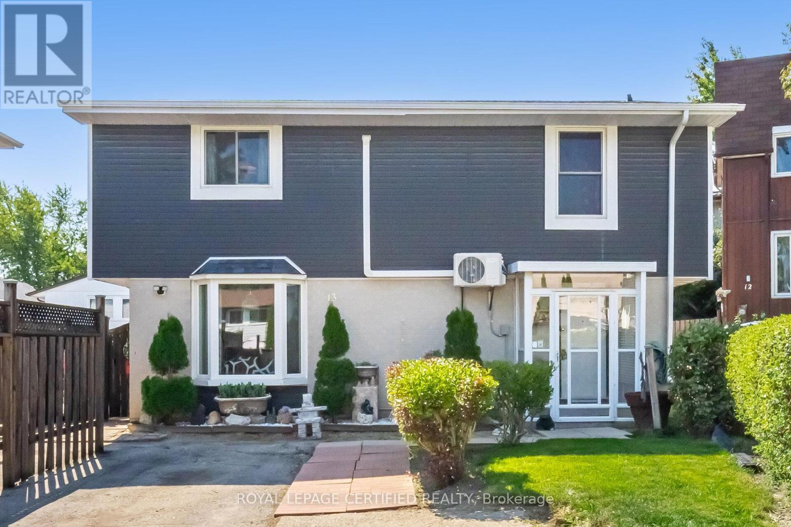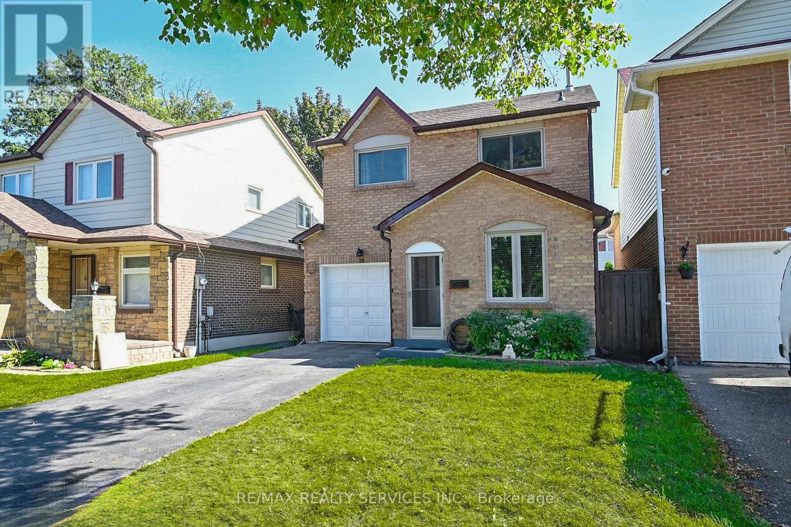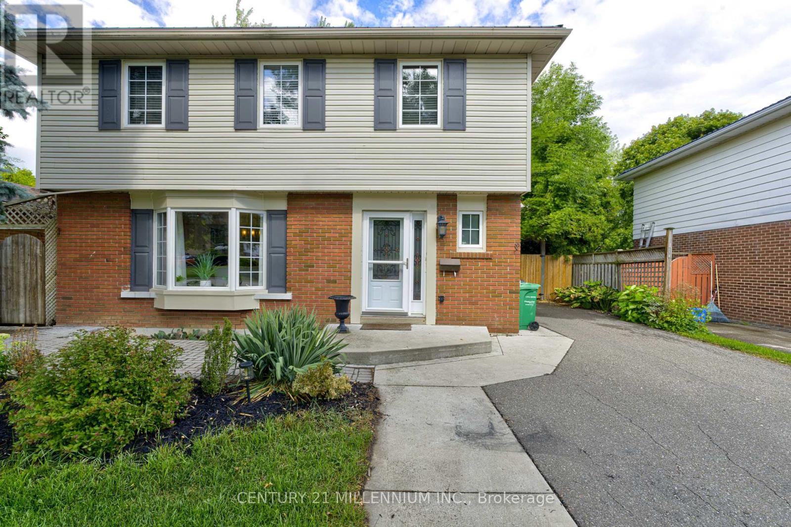
Highlights
Description
- Time on Houseful10 days
- Property typeSingle family
- Neighbourhood
- Median school Score
- Mortgage payment
Welcome to this stunning, move-in-ready home in an established neighbourhood close to several schools, parks, and recreation facilities. This home has been thoughtfully renovated, with a full addition (2010) at the back adds to the living space. Every detail has been carefully considered, offering the perfect balance of style, comfort, and functionality. The spacious open-concept main floor features a gourmet kitchen designed with custom cabinetry, high-end stainless steel appliances, quartz countertops, and a large island, which is ideal for cooking, entertaining, and gathering with family. The main floor also includes office space with custom cabinetry and a main floor laundry. The spacious primary bedroom has a vaulted ceiling and an ensuite bathroom. Separate side entrance. Basement includes a kitchenette, bedroom, and a 4 pc bath, perfect for an in-law/nanny suite. (id:63267)
Home overview
- Cooling Central air conditioning
- Heat source Natural gas
- Heat type Forced air
- Sewer/ septic Sanitary sewer
- # total stories 2
- Fencing Fenced yard
- # parking spaces 6
- # full baths 3
- # half baths 1
- # total bathrooms 4.0
- # of above grade bedrooms 5
- Flooring Hardwood, laminate
- Subdivision Southgate
- Lot size (acres) 0.0
- Listing # W12456984
- Property sub type Single family residence
- Status Active
- Primary bedroom 7.1m X 5.52m
Level: 2nd - 3rd bedroom 3.44m X 3.08m
Level: 2nd - 2nd bedroom 4.18m X 3.02m
Level: 2nd - 4th bedroom 3.44m X 2.96m
Level: 2nd - Living room 7.22m X 5.7m
Level: Main - Kitchen 2.93m X 4.48m
Level: Main - Dining room 4.6m X 2.77m
Level: Main
- Listing source url Https://www.realtor.ca/real-estate/28977920/17-evesham-crescent-brampton-southgate-southgate
- Listing type identifier Idx

$-2,653
/ Month





