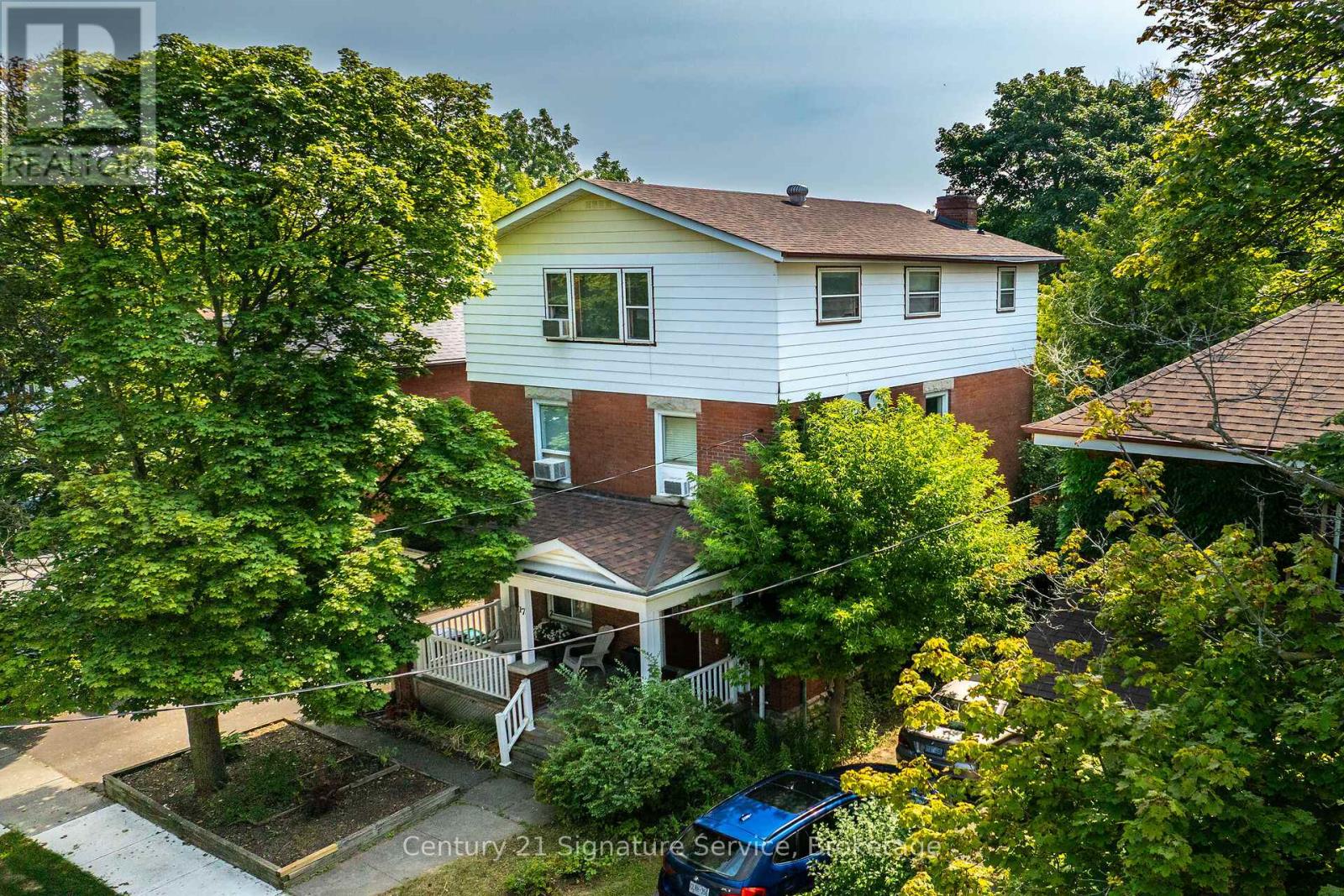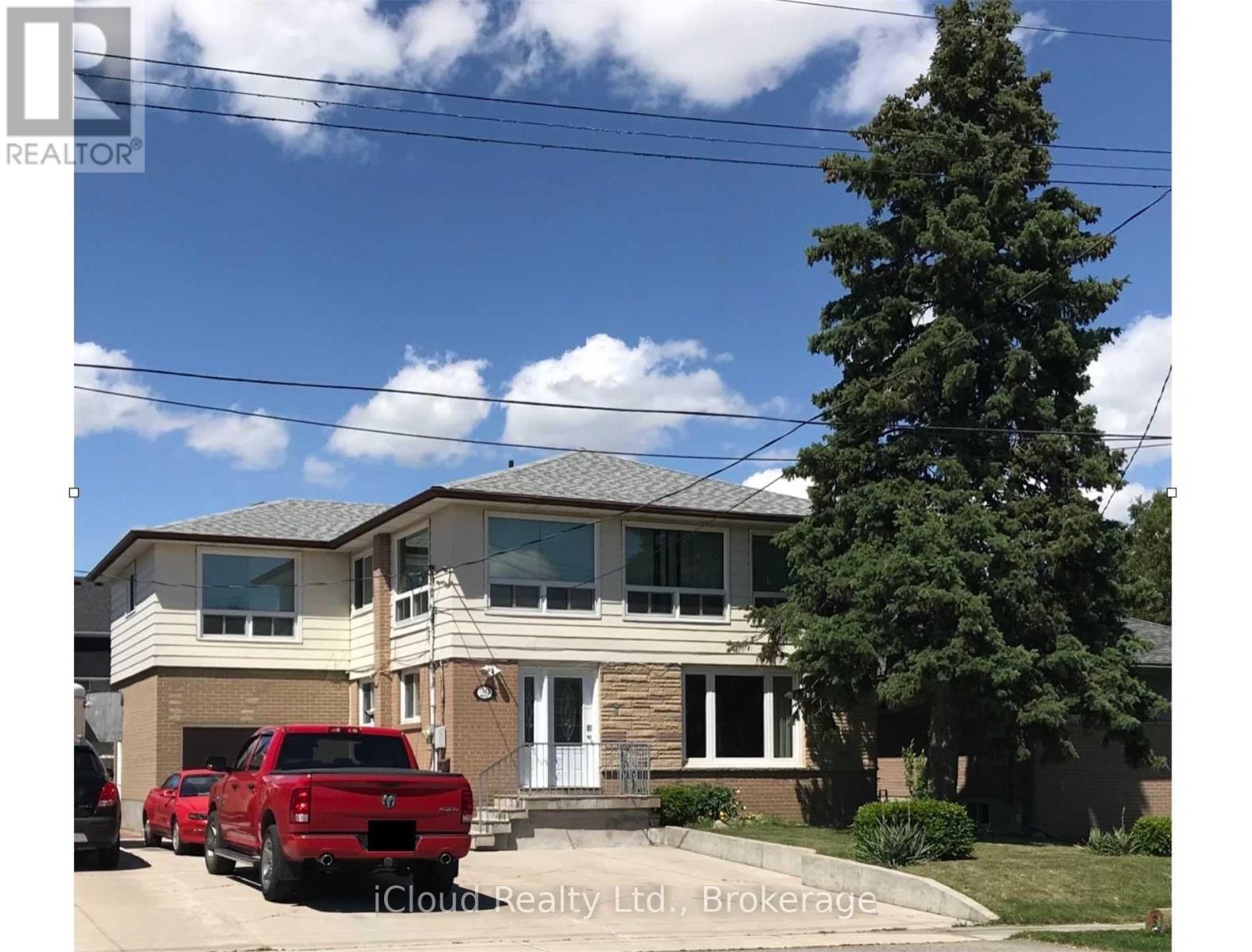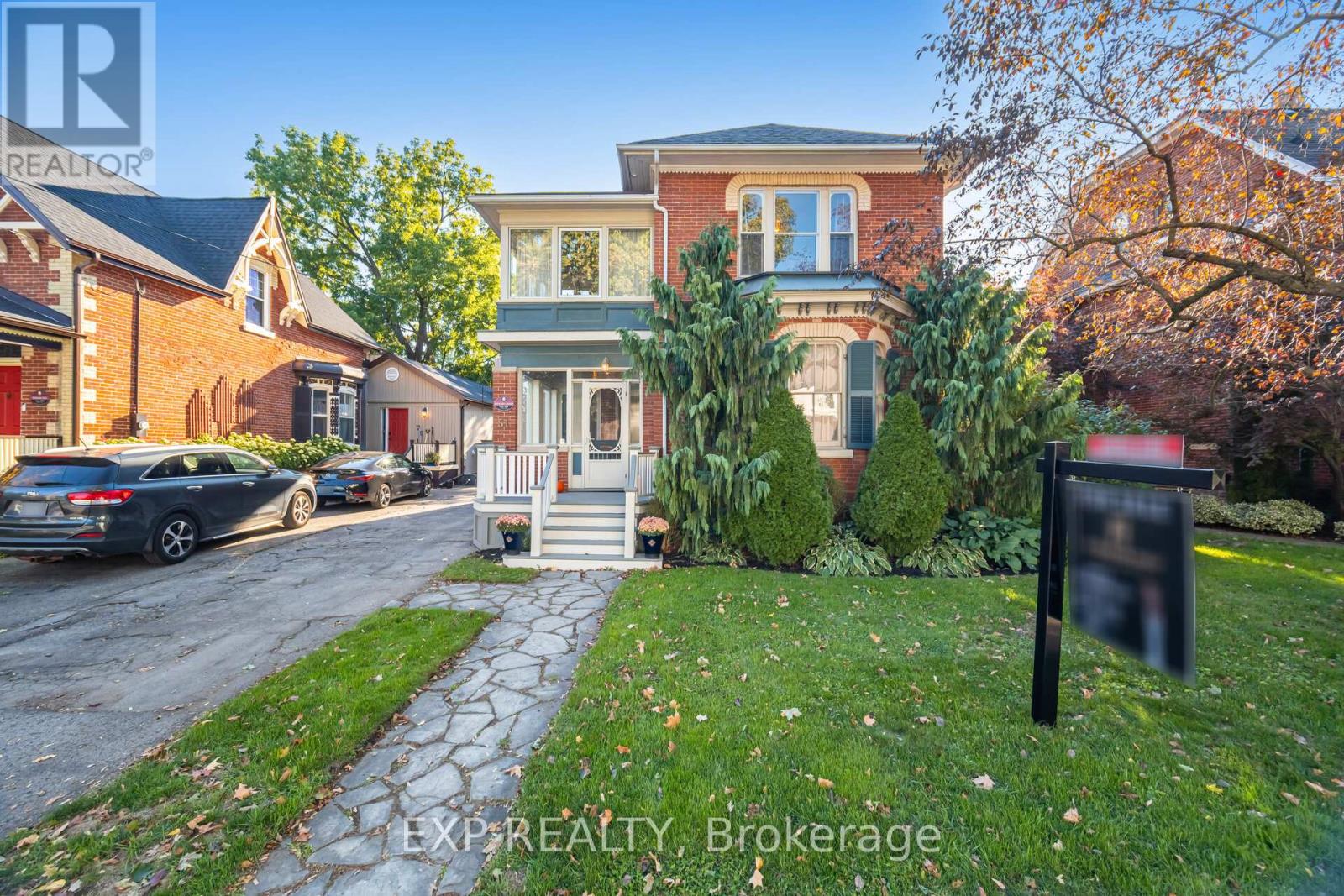- Houseful
- ON
- Brampton
- Downtown Brampton
- 17 Fleming Ave W

Highlights
Description
- Time on Houseful67 days
- Property typeMulti-family
- Neighbourhood
- Median school Score
- Mortgage payment
New Price Exceptional Value Under $950K! Discover this licensed residential triplex nestled on a quiet, tree-lined street in the heart of Downtown Brampton. Holding a valid Residential Rental License with the City of Brampton and is officially classified as a Triplex with three self-contained units, this property offers a truly turnkey opportunity. Featuring 2 x 2-bedroom and 1 x 1-bedroom suites each with its own kitchen, bath, and separately metered hydro plus ample parking. Ideal for investors or multi-generational families seeking steady income and long-term appreciation. Steps to Brampton GO Station, Gage Park, Algoma University, and Main Street shops. Projected market rents $6,100 monthly gross with room to grow. Recent updates include roof (2023) and mechanical improvements. Shows beautifully and priced to move at $949,900! Dont miss this rare Downtown Brampton triplex a licensed, income-ready property offering cash flow and location in one package. Book your private showing today! (id:63267)
Home overview
- Cooling Window air conditioner
- Heat source Natural gas
- Heat type Hot water radiator heat
- Sewer/ septic Sanitary sewer
- # total stories 3
- Fencing Fully fenced, fenced yard
- # parking spaces 3
- # full baths 3
- # total bathrooms 3.0
- # of above grade bedrooms 5
- Flooring Laminate, carpeted, ceramic, concrete
- Subdivision Downtown brampton
- Lot size (acres) 0.0
- Listing # W12342900
- Property sub type Multi-family
- Status Active
- Bathroom 1.8m X 3.12m
Level: 2nd - Kitchen 3.75m X 3.15m
Level: 2nd - Primary bedroom 2.74m X 4.14m
Level: 2nd - Family room 2.69m X 5.3m
Level: 2nd - Family room 7.01m X 2.94m
Level: 3rd - Kitchen 4.01m X 2.99m
Level: 3rd - 2nd bedroom 2.23m X 2.64m
Level: 3rd - Bedroom 3.45m X 2.66m
Level: 3rd - Bathroom 2.05m X 2.28m
Level: 3rd - Utility 7.77m X 2.81m
Level: Basement - Utility 7.77m X 2.87m
Level: Basement - 2nd bedroom 3.25m X 3.49m
Level: Ground - Kitchen 3.3m X 2.56m
Level: Ground - Living room 3.86m X 3.6m
Level: Ground - Other 2.51m X 1.6m
Level: Ground - Bedroom 2.18m X 2.08m
Level: Ground - Bathroom 2.15m X 1.21m
Level: Ground
- Listing source url Https://www.realtor.ca/real-estate/28729651/17-fleming-avenue-w-brampton-downtown-brampton-downtown-brampton
- Listing type identifier Idx

$-2,533
/ Month



