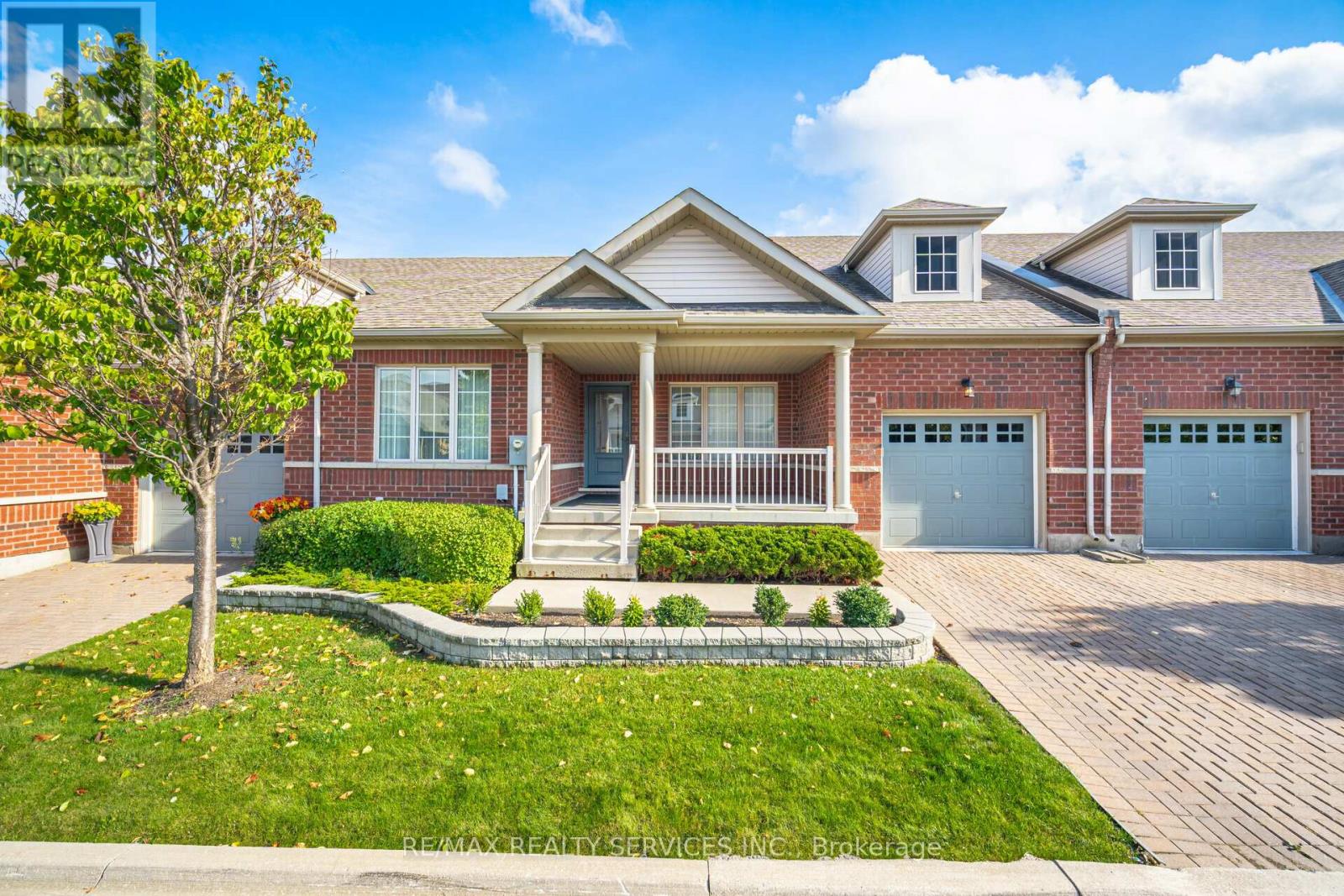- Houseful
- ON
- Brampton
- Sandringham-Wellington
- 17 Lacorra Way

Highlights
Description
- Time on Houseful19 days
- Property typeSingle family
- StyleBungalow
- Neighbourhood
- Median school Score
- Mortgage payment
Enjoy Prestigious Adult Living at its Finest in this gate community of Rosedale Village. Lovely Adelaide Model. 9-hole private golf course, club house, indoor pool, tennis courts, meticulously maintained grounds, fabulous rec centre & so much more. This beautiful sun filled condo townhouse Bungalow boasts a gourmet eat-in kitchen overlooking the backyard. Featuring an eat-in area with a garden door leading to the large back porch with patio area for summer entertaining. Kitchen boasts stainless steel appliances, dark cabinetry and a ceramic floor & backsplash. The inviting Great Room has easy access to the kitchen & dining room. It has 2 sun filled windows overlooking the backyard & lush broadloom flooring. Dark gleaming hardwood flooring in the hallway & dining area that overlooks the front yard and features a picture window and a half wall to the foyer making for an even more open concept feel. Primary bedroom overlooks the backyard & boasts a walk-in closet, picture window & a 3pce ensuite bath with a walk-in shower and ceramics. The generous sized second bedroom is located at the front of the house. The main 4pce bath is conveniently located to the bedrooms and there is a linen closet & coat closet nearby. Garage access into the house from the sunken laundry room. Large privacy hedge in backyard, interlocking driveway, oversized front porch for relaxing after a long day, lovely front door with glass insert & many more features to enjoy. Don't miss out on this beautiful home in a secure community - enjoy all that Rosedale Village has to offer! (id:63267)
Home overview
- Cooling Central air conditioning
- Heat source Natural gas
- Heat type Forced air
- Has pool (y/n) Yes
- # total stories 1
- # parking spaces 2
- Has garage (y/n) Yes
- # full baths 2
- # total bathrooms 2.0
- # of above grade bedrooms 2
- Flooring Ceramic, carpeted, hardwood
- Community features Pet restrictions
- Subdivision Sandringham-wellington
- Directions 2147511
- Lot size (acres) 0.0
- Listing # W12436207
- Property sub type Single family residence
- Status Active
- Laundry 1.8m X 1.75m
Level: Main - Kitchen 3.05m X 2.74m
Level: Main - 2nd bedroom 3.35m X 3.35m
Level: Main - Dining room 3.81m X 3.23m
Level: Main - Great room 4.78m X 3.96m
Level: Main - Eating area 3.05m X 2.44m
Level: Main - Primary bedroom 3.96m X 3.81m
Level: Main
- Listing source url Https://www.realtor.ca/real-estate/28933208/17-lacorra-way-brampton-sandringham-wellington-sandringham-wellington
- Listing type identifier Idx

$-1,724
/ Month












