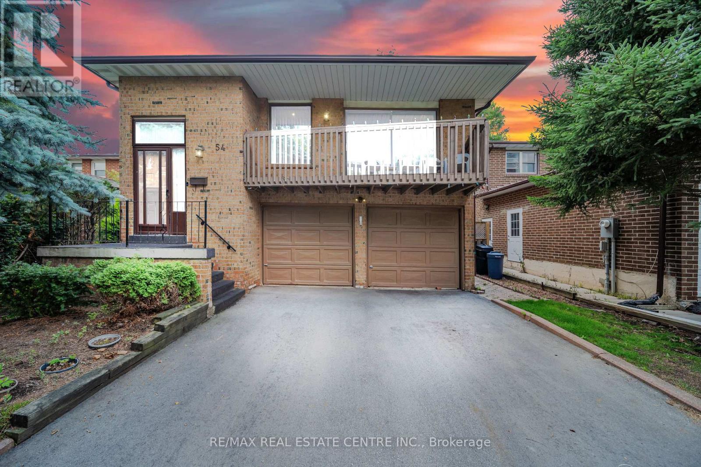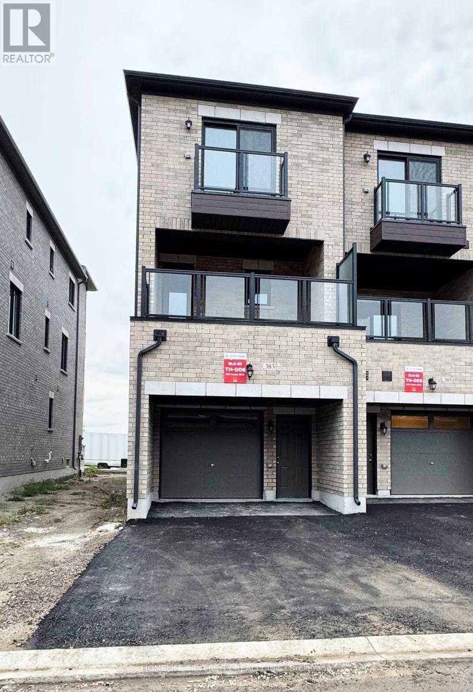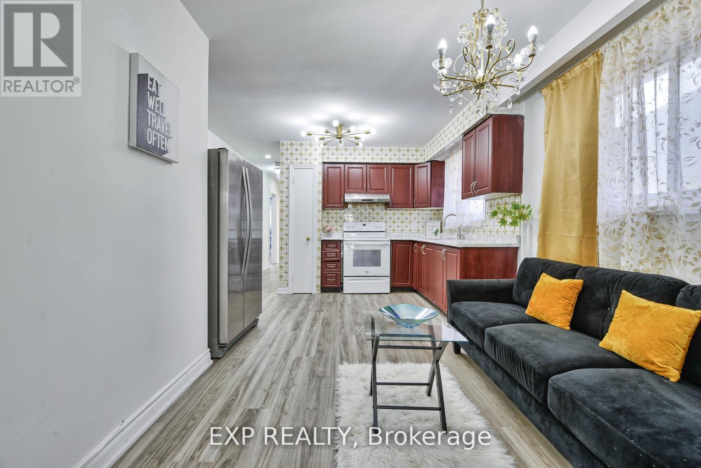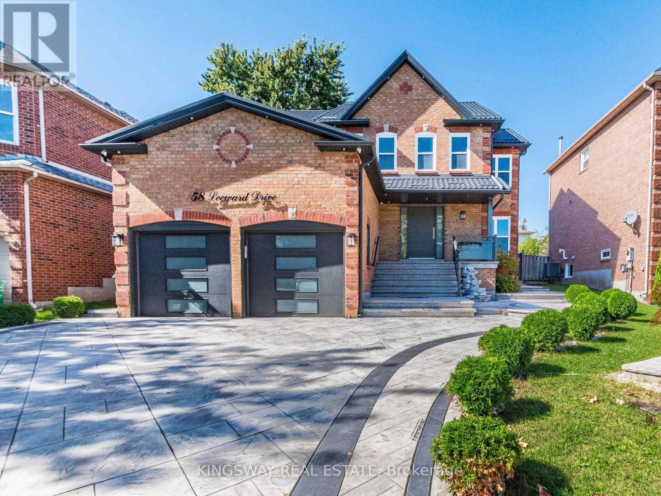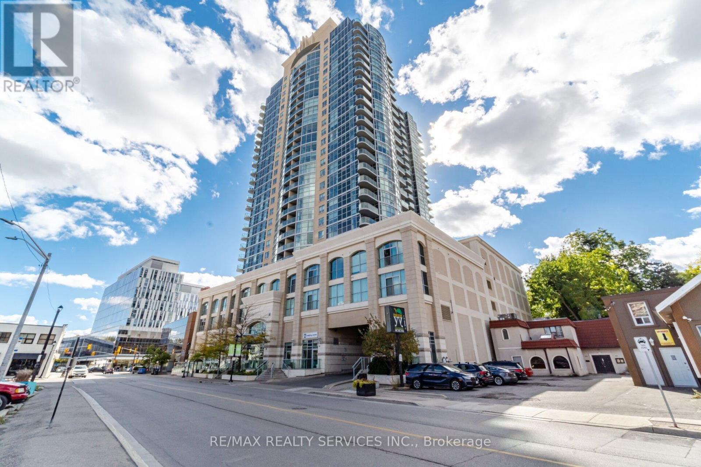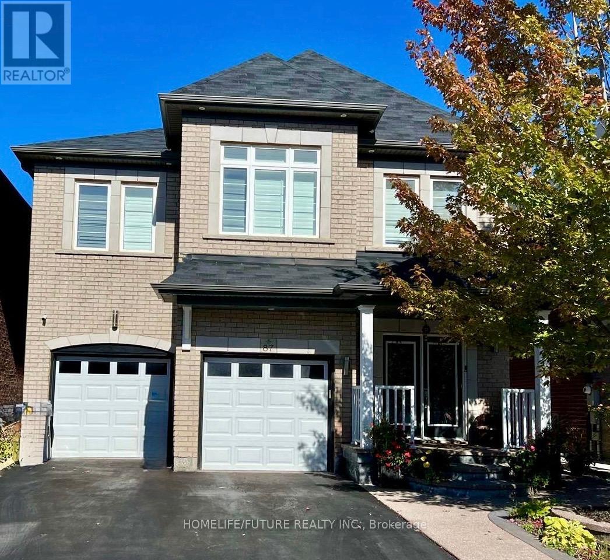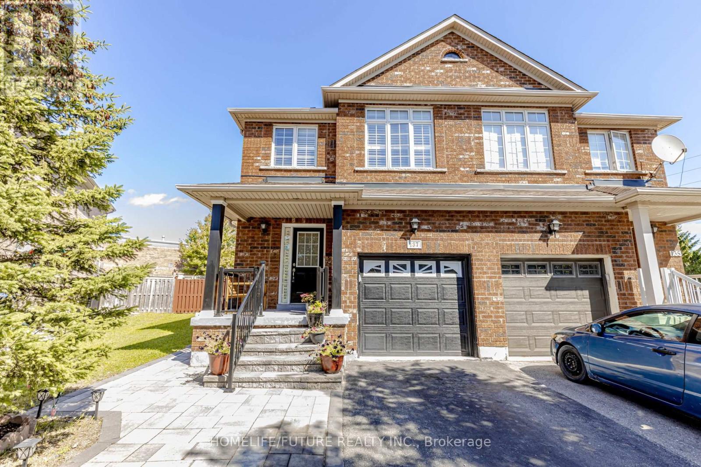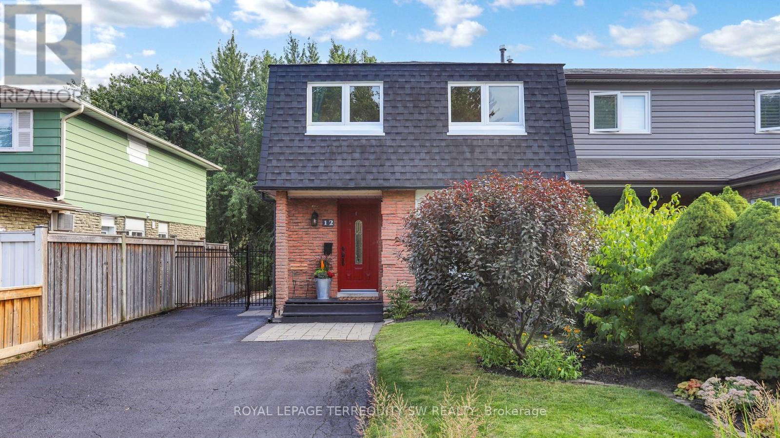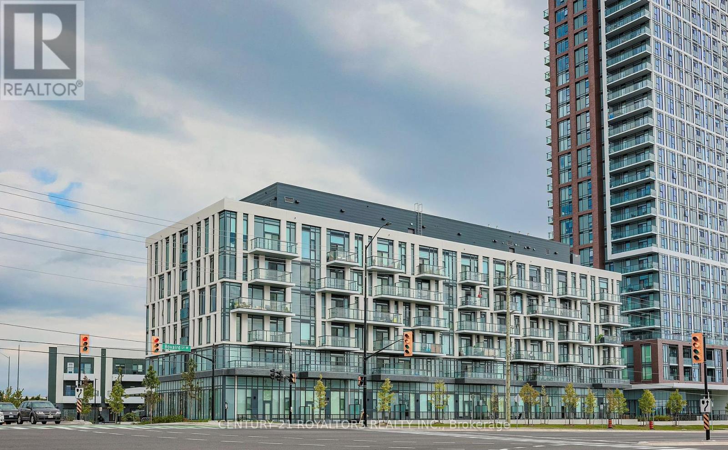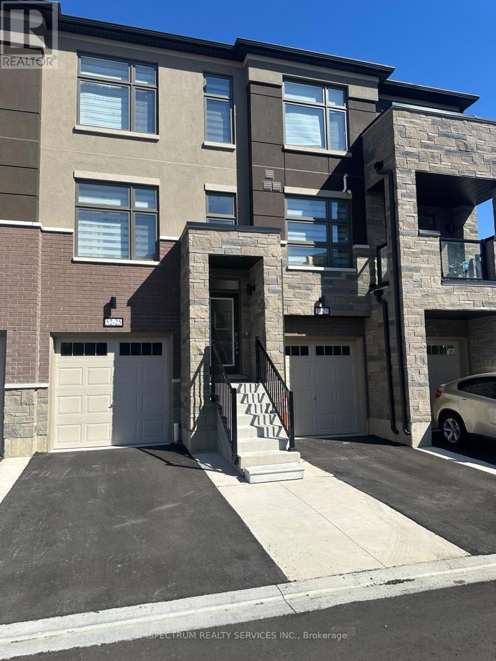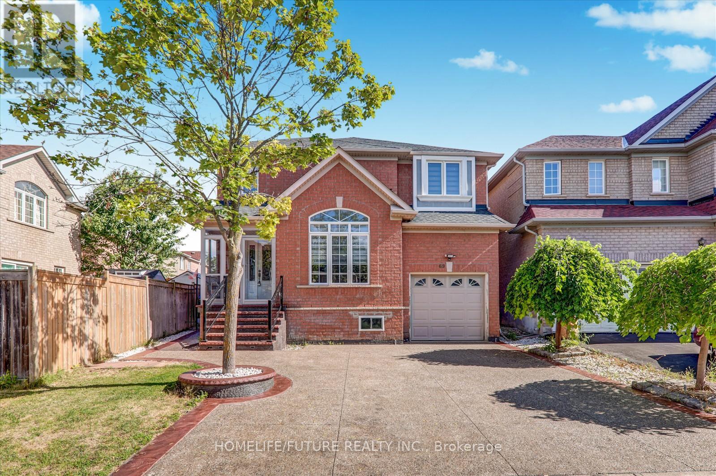- Houseful
- ON
- Brampton
- Central Park
- 17 Malcolm Cres
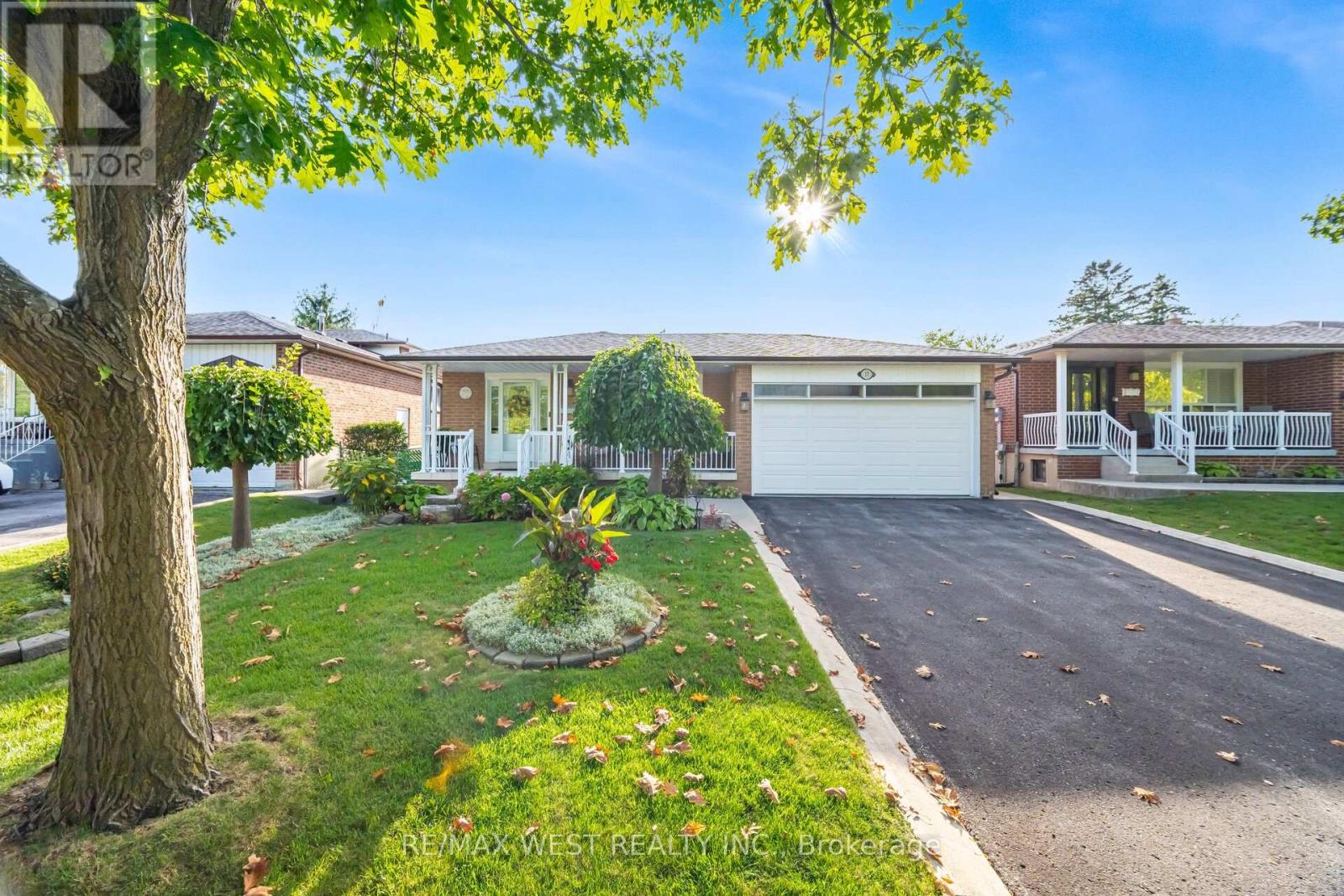
Highlights
Description
- Time on Housefulnew 11 hours
- Property typeSingle family
- Neighbourhood
- Median school Score
- Mortgage payment
Welcome To This Beautiful, Renovated Home Tucked Away on a Tree-Lined Highly Sought After Street in Brampton's Desirable M Section. This Amazing Family Home Sites on a Premium Lot with Superb Curb Appeal, Featuring a Bright and Spacious Kitchen with Quartz Counters and Breakfast Area. Open Concept Living and Dining Room for Family Gatherings. The Convenient Side Hallway Offers a Large Walk-In Pantry/Closet and Side Entrance. Upstairs You Will Find 3 Generous Size Bedrooms and a Large Updated 4pc Bathroom. The Finished 3rd Level Offers More Living Space with a Huge Family Room with a Built-In Wall Unit, Gas Fireplace, 3 Pc Bathroom and Room For the Home Office. Great Extended Family Home with a Finished Basement w/Bedroom, Kitchen, Sitting Area, Cold Room and Two Spacious Storage Closets. Pride Of Ownership. This Home Has Been Meticulously Cared for and Renovated Throughout The Years Which Include: Windows, Roof, Furnace, Main Floor Kitchen, Main Bathroom, Exterior & Interior Doors, Laminate Flooring, Side Awning Patio And More! Outside Offers a Garden Space, Side Covered Patio And Plenty Of Green Space. The Two-Car Garage with Backyard Access Completes This Fantastic Property. Close To Schools, Parks, Shopping, Transit and Easy Access To Hwy 410 This Home Offers the Perfect Blend Of Comfort And Convenience. Freshly Painted! Just Move In! A Must See! (id:63267)
Home overview
- Cooling Central air conditioning
- Heat source Natural gas
- Heat type Forced air
- Sewer/ septic Sanitary sewer
- Fencing Fenced yard
- # parking spaces 6
- Has garage (y/n) Yes
- # full baths 2
- # total bathrooms 2.0
- # of above grade bedrooms 4
- Flooring Laminate, carpeted, ceramic
- Community features Community centre
- Subdivision Central park
- Lot size (acres) 0.0
- Listing # W12442809
- Property sub type Single family residence
- Status Active
- Bedroom 3.05m X 2.79m
Level: Basement - Kitchen 3.43m X 3.73m
Level: Basement - Recreational room / games room 3.86m X 4.7m
Level: Basement - Family room 4.27m X 6.91m
Level: Lower - Den 3.61m X 2.41m
Level: Lower - Dining room 2.72m X 3.45m
Level: Main - Living room 4.39m X 3.86m
Level: Main - Eating area 2.72m X 3.33m
Level: Main - Kitchen 2.69m X 2.92m
Level: Main - 3rd bedroom 3.05m X 2.44m
Level: Upper - 2nd bedroom 3m X 3.35m
Level: Upper - Primary bedroom 4.01m X 3.2m
Level: Upper
- Listing source url Https://www.realtor.ca/real-estate/28947404/17-malcolm-crescent-brampton-central-park-central-park
- Listing type identifier Idx

$-2,848
/ Month

