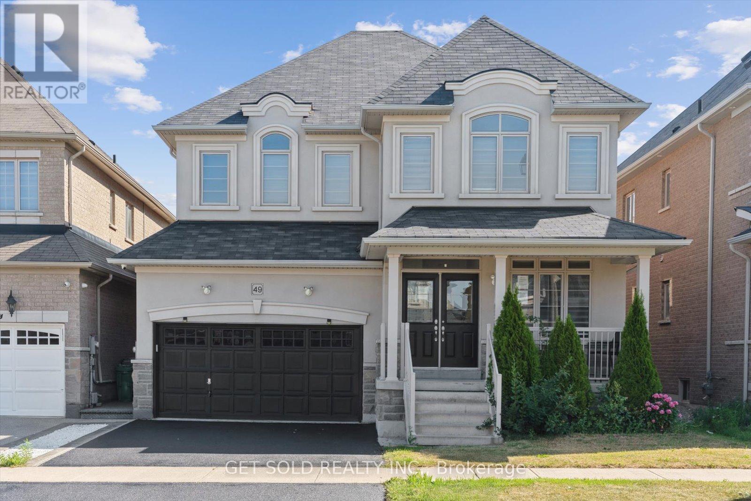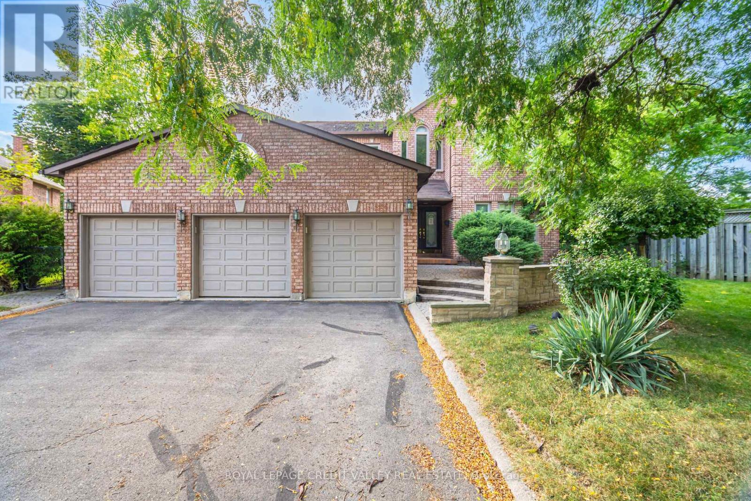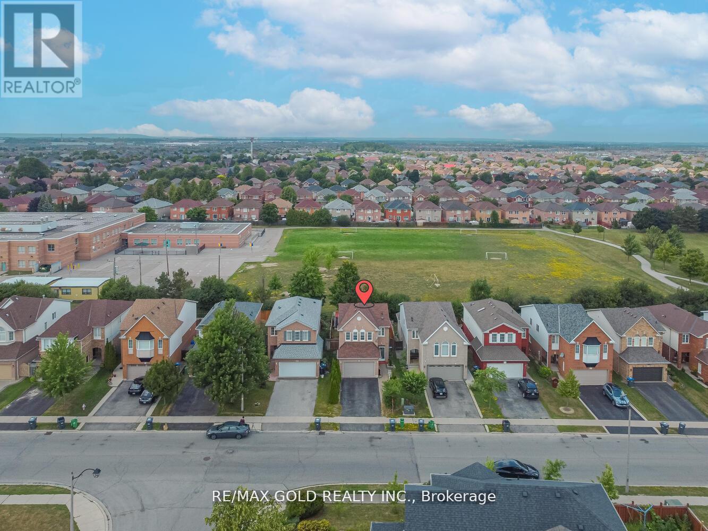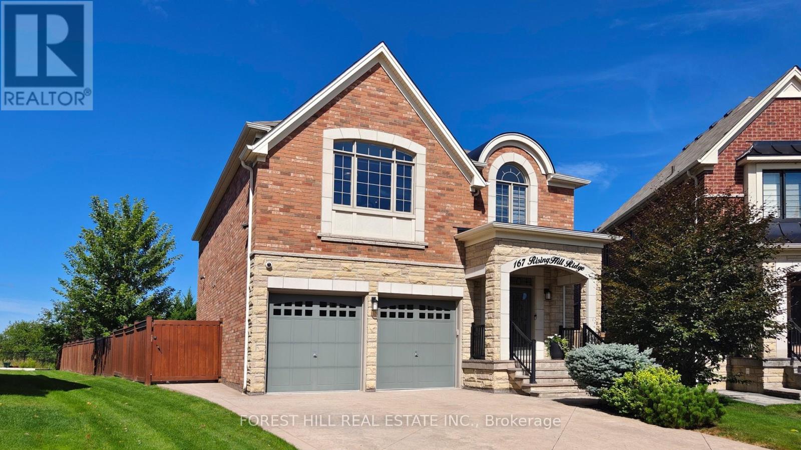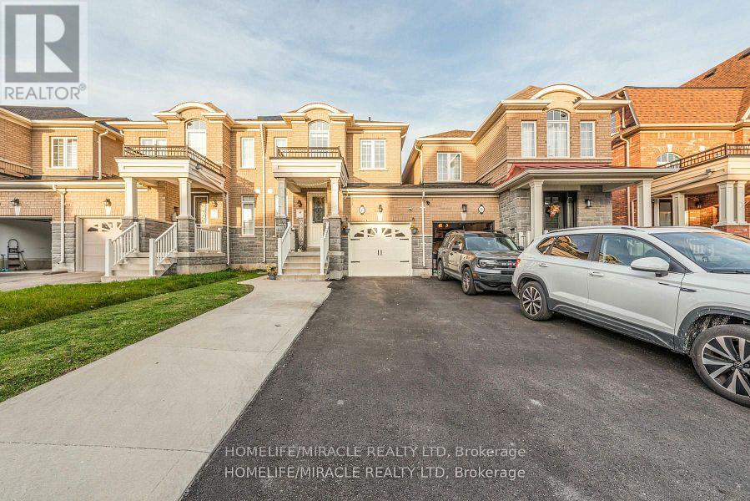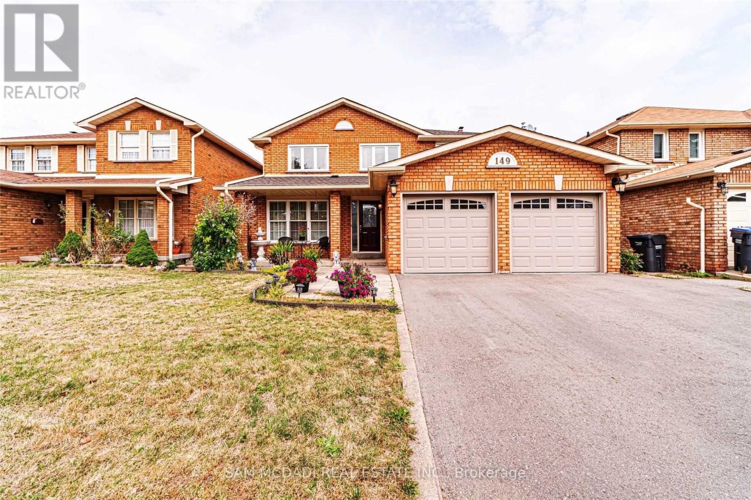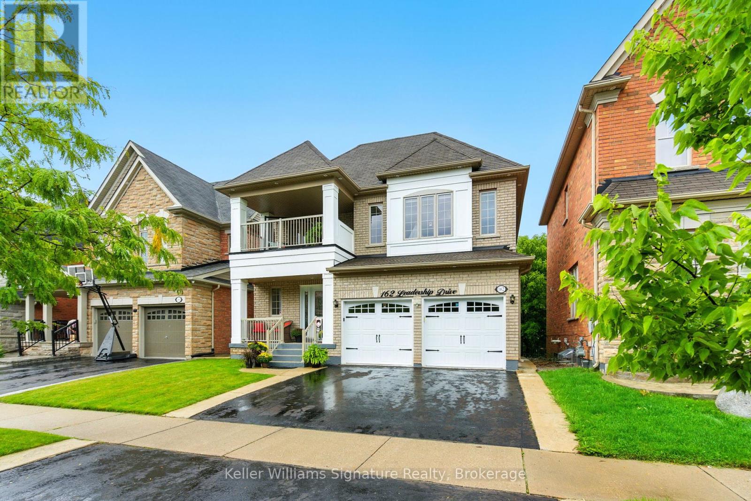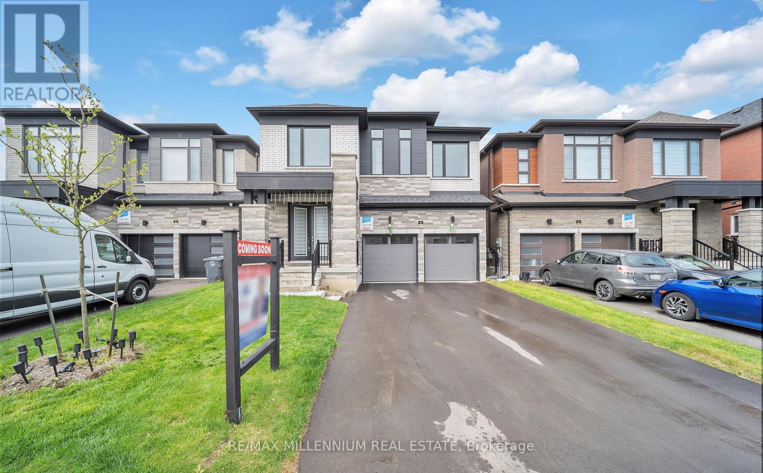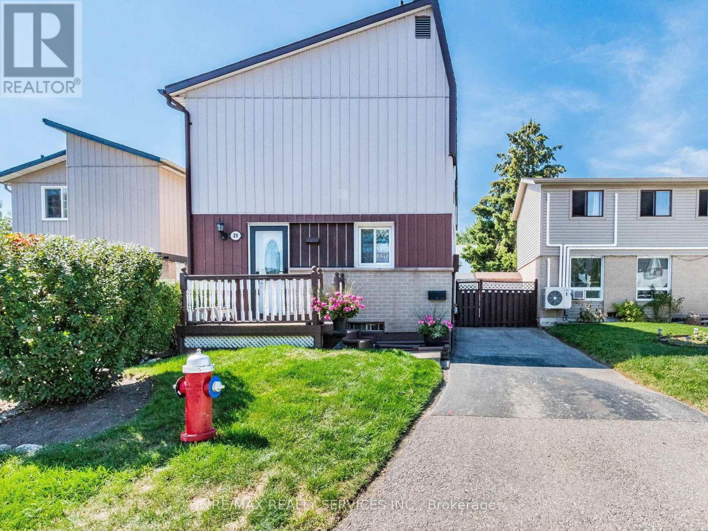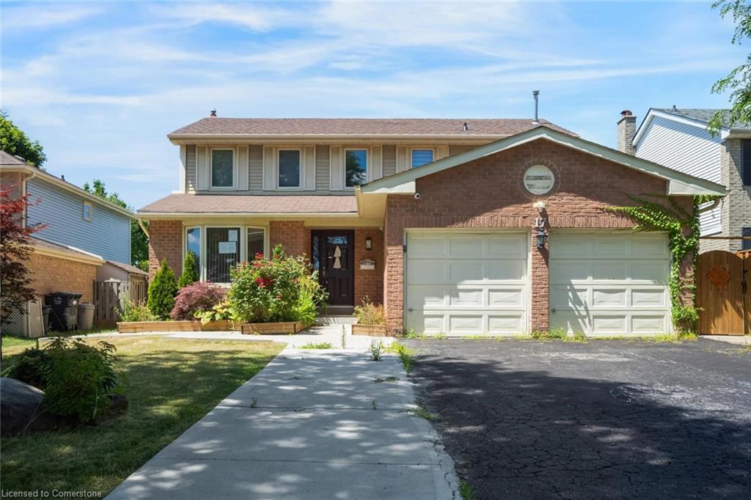
Highlights
Description
- Home value ($/Sqft)$583/Sqft
- Time on Houseful36 days
- Property typeResidential
- StyleTwo story
- Neighbourhood
- Median school Score
- Year built1980
- Garage spaces2
- Mortgage payment
Welcome to this 2-storey home featuring 4+2 bedrooms, 3+1 bathrooms, 2 kitchens, a double garage and an inground swimming pool, situated in Brampton's Westgate neighbourhood! This home features neutral tones, modern finishes and large windows, and a floor plan that is ideal for easy everyday living and hosting. A spacious foyer welcomes you into the home. A bright living room with a large window overlooks the front yard and opens into the family room with a sliding door walk-out to the backyard and deck. The large eat-in kitchen is well-designed with tasteful tones and features a large centre island. Off the kitchen is the spacious dining room with a bay window that overlooks the backyard. Completing the main floor is a powder room, laundry room and inside access to the garage. Upstairs, you will find the primary bedroom with a large closet, a nook for a makeup vanity and a 3-piece ensuite bathroom. Three additional bedrooms, one of which has primary bedroom access, a 3-piece bathroom and linen storage complete the second floor. The basement offers a recreation area, a second kitchen, two bedrooms, a 3-piece bathroom, lots of storage space and a walk-up to the backyard. The inground swimming pool, open greenspace and deck are perfect for summertime entertaining and relaxing outdoors. This location is within close proximity to all amenities, schools, golf courses, parks and trails, with easy highway access!
Home overview
- Cooling Central air
- Heat type Forced air, natural gas
- Pets allowed (y/n) No
- Sewer/ septic Sewer (municipal)
- Construction materials Brick, vinyl siding
- Roof Asphalt shing
- # garage spaces 2
- # parking spaces 6
- Has garage (y/n) Yes
- Parking desc Attached garage
- # full baths 3
- # half baths 1
- # total bathrooms 4.0
- # of above grade bedrooms 6
- # of below grade bedrooms 2
- # of rooms 19
- Has fireplace (y/n) Yes
- Laundry information In-suite
- Interior features None
- County Peel
- Area Br - brampton
- Water source Municipal
- Zoning description R1b(3)
- Lot desc Urban, near golf course, highway access, hospital, library, park, place of worship, playground nearby, rec./community centre, schools, trails
- Lot dimensions 55.32 x 134.4
- Approx lot size (range) 0 - 0.5
- Basement information Separate entrance, walk-up access, full, finished
- Building size 1843
- Mls® # 40732856
- Property sub type Single family residence
- Status Active
- Tax year 2025
- Bedroom Second
Level: 2nd - Bathroom Second
Level: 2nd - Bedroom Second
Level: 2nd - Bathroom Second
Level: 2nd - Bedroom Second
Level: 2nd - Primary bedroom Second
Level: 2nd - Utility Basement
Level: Basement - Bathroom Basement
Level: Basement - Bedroom Basement
Level: Basement - Kitchen Basement
Level: Basement - Recreational room Basement
Level: Basement - Bedroom Basement
Level: Basement - Bathroom Main
Level: Main - Family room Main
Level: Main - Kitchen Main
Level: Main - Living room Main
Level: Main - Dining room Main
Level: Main - Laundry Main
Level: Main - Foyer Main
Level: Main
- Listing type identifier Idx

$-2,867
/ Month

