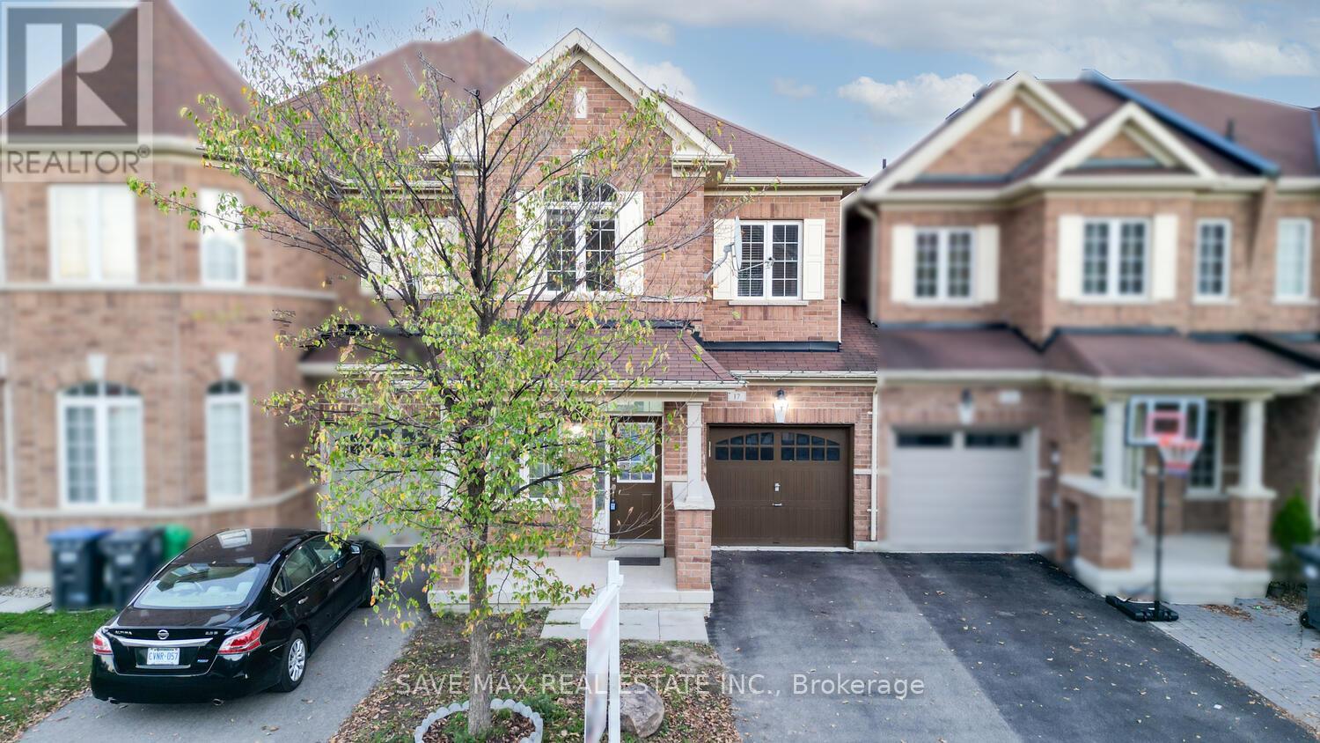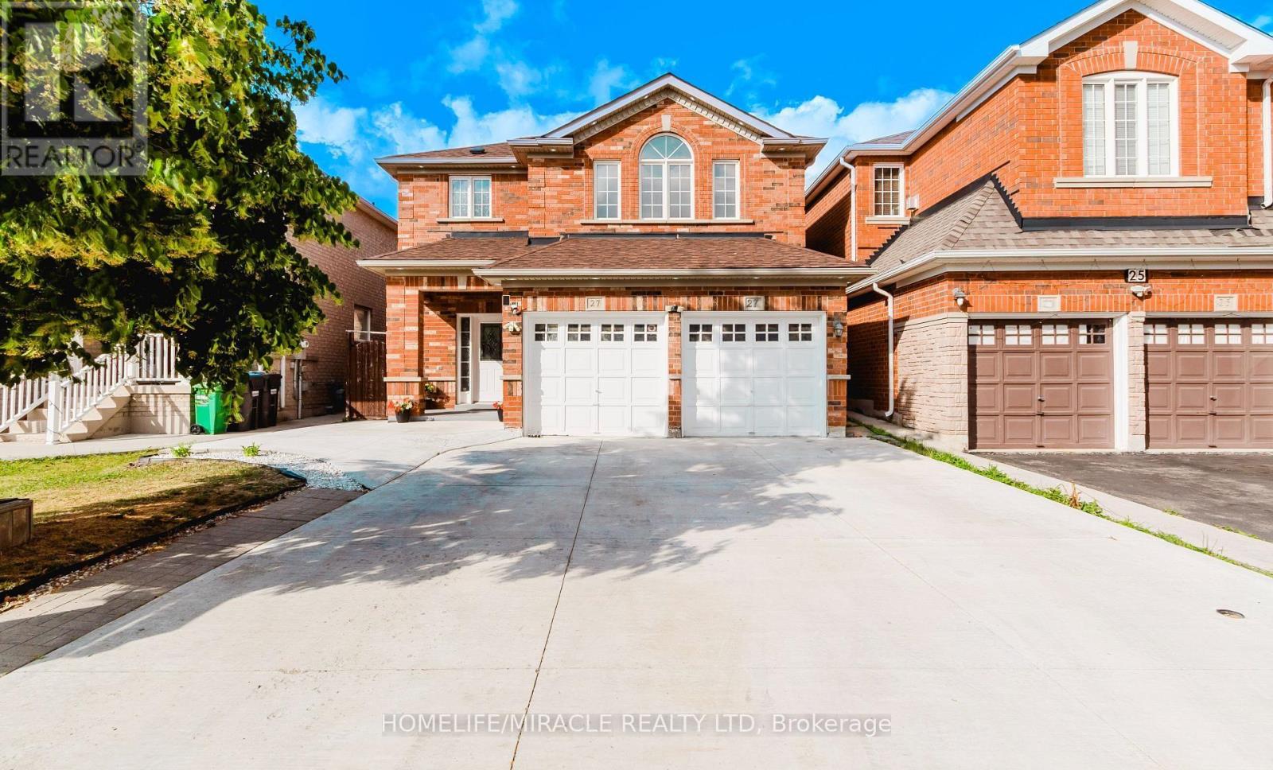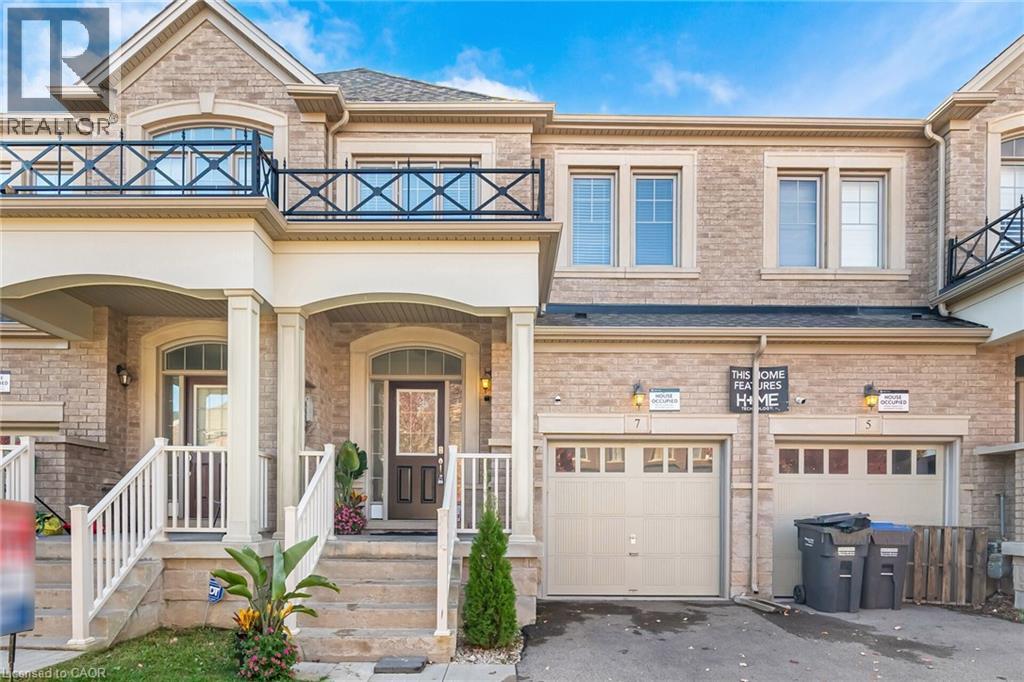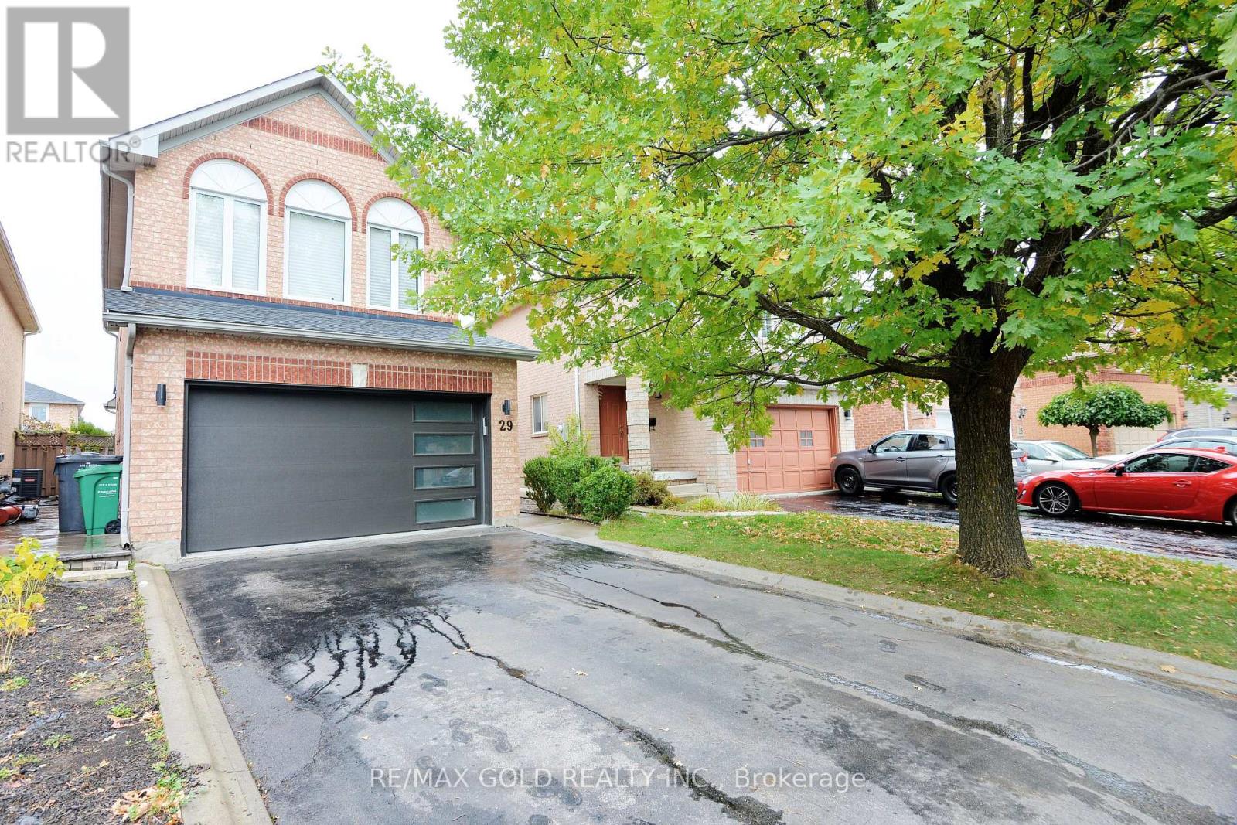- Houseful
- ON
- Brampton
- Northwest Brampton
- 17 Primo Rd

Highlights
Description
- Time on Housefulnew 5 days
- Property typeSingle family
- Neighbourhood
- Median school Score
- Mortgage payment
4-Bedroom FREEHOLD Townhome with separate living, a separate family and formal dining room comes with Premium Finishes in Prime Northwest Brampton which offers nearly 2,000 sq. ft. of above-grade living space with a smart, fully functional layout that feels like a detached home. The main floor features 9-ft ceilings, good size modern kitchen which is complete with granite countertops, centre island, stainless steel appliances, stylish backsplash, and kitchen-dining with walk-out to a concrete backyard perfect for relaxing or entertaining. Upstairs, the large primary suite boasts a coffered ceiling, his & her closets, and a private 4-piece ensuite. Three additional generously sized bedrooms each offer big closetsideal for a growing family. Additional Highlights include: hardwood floor, no carpet throughout, garage access, no sidewalk (extra parking), and a prime location just minutes from Mount Pleasant GO Station, schools, parks, walk-in distance to groceries, clinic, pharmacy and shopping. (id:63267)
Home overview
- Cooling Central air conditioning
- Heat source Natural gas
- Heat type Forced air
- Sewer/ septic Sanitary sewer
- # total stories 2
- # parking spaces 3
- Has garage (y/n) Yes
- # full baths 2
- # half baths 1
- # total bathrooms 3.0
- # of above grade bedrooms 4
- Flooring Hardwood, ceramic
- Subdivision Northwest brampton
- Directions 2069523
- Lot size (acres) 0.0
- Listing # W12463483
- Property sub type Single family residence
- Status Active
- 4th bedroom 5.228m X 4.13m
Level: 2nd - 3rd bedroom 5.95m X 4.59m
Level: 2nd - 2nd bedroom 4.55m X 4.54m
Level: 2nd - Primary bedroom 7.53m X 4.36m
Level: 2nd - Family room 7.44m X 4.58m
Level: Main - Dining room 8.61m X 4.58m
Level: Main - Eating area 4.09m X 3.63m
Level: Main - Kitchen 4.81m X 4.56m
Level: Main - Living room 8.61m X 4.58m
Level: Main
- Listing source url Https://www.realtor.ca/real-estate/28992174/17-primo-road-brampton-northwest-brampton-northwest-brampton
- Listing type identifier Idx

$-2,346
/ Month












