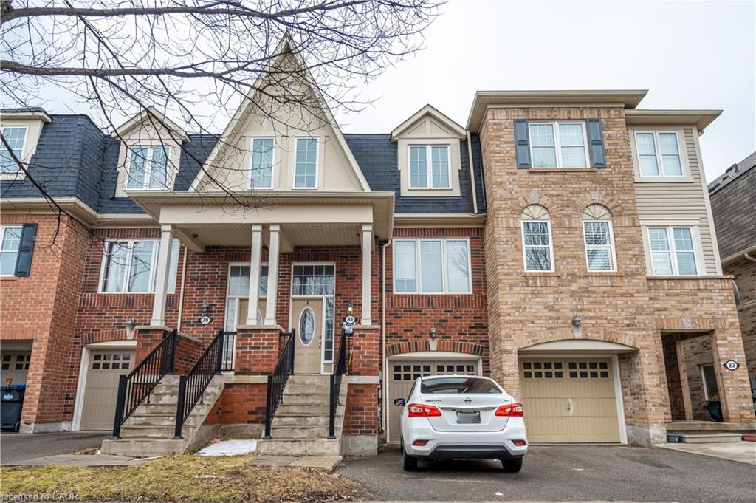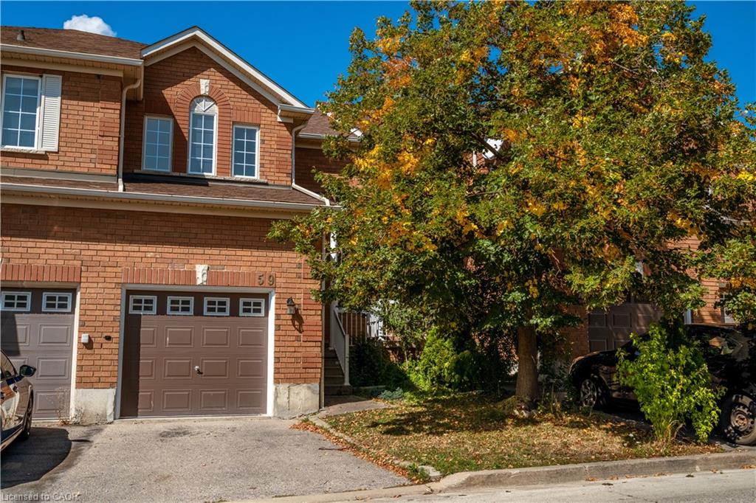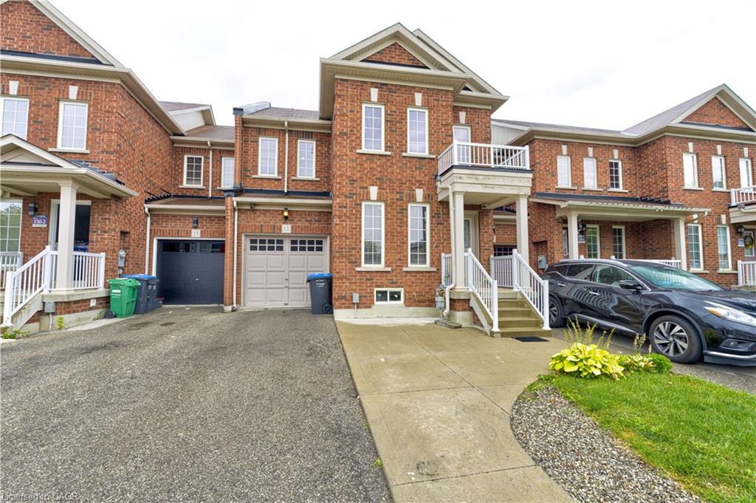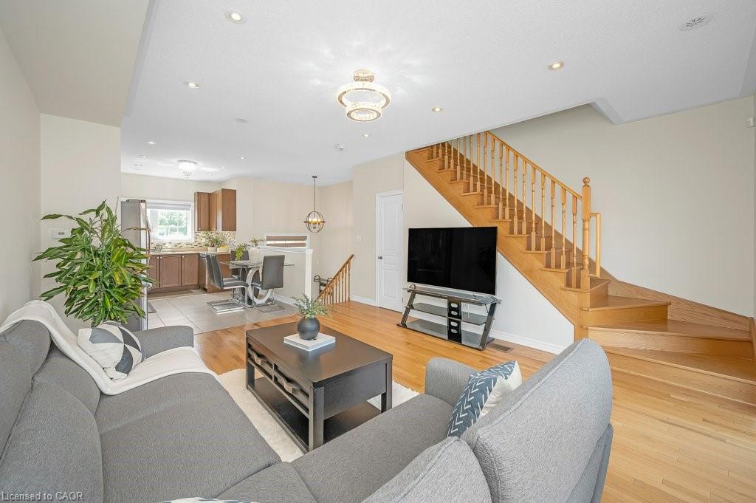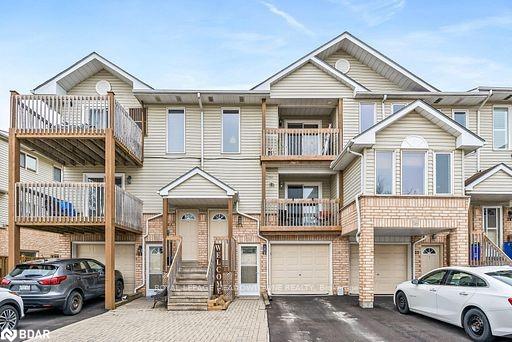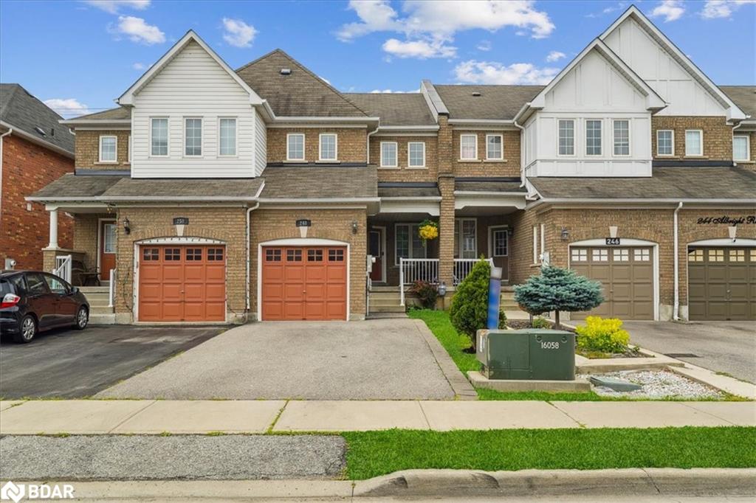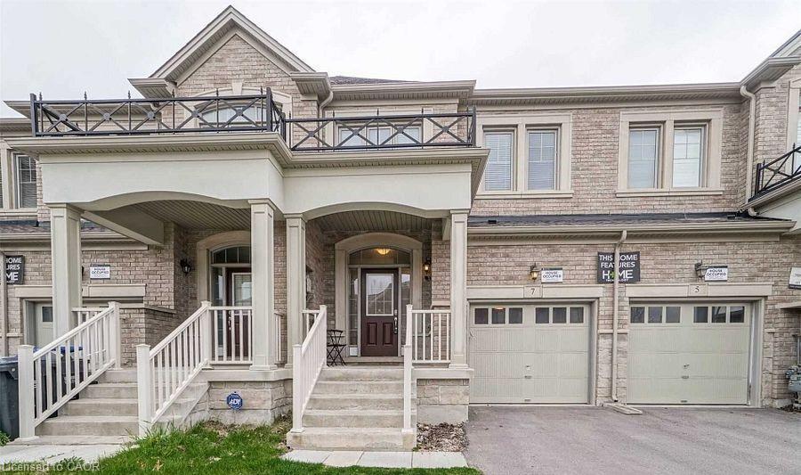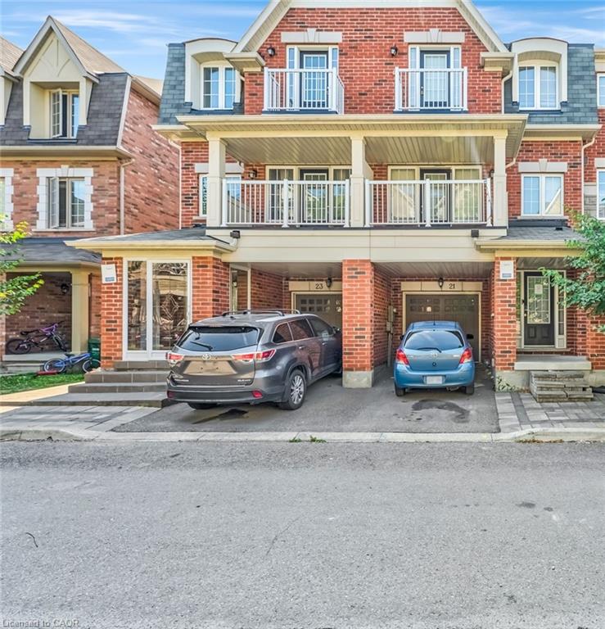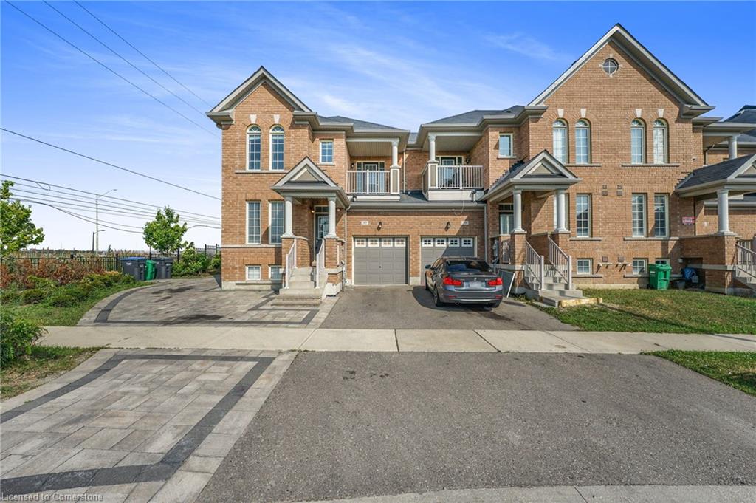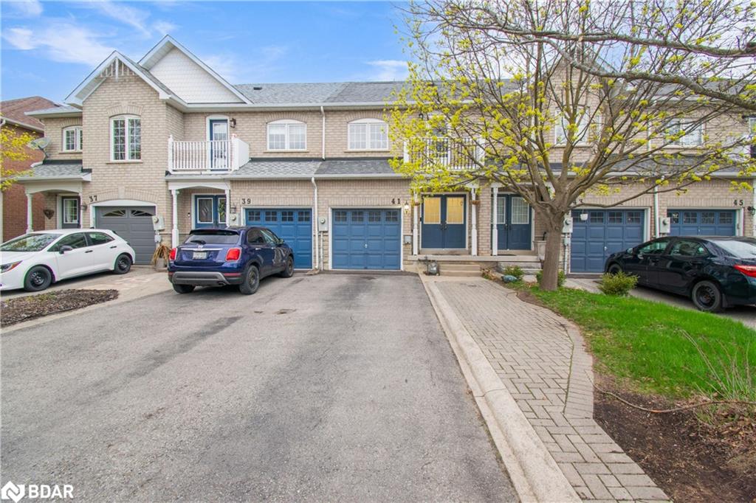- Houseful
- ON
- Brampton
- Northwest Brampton
- 17 Primo Rd
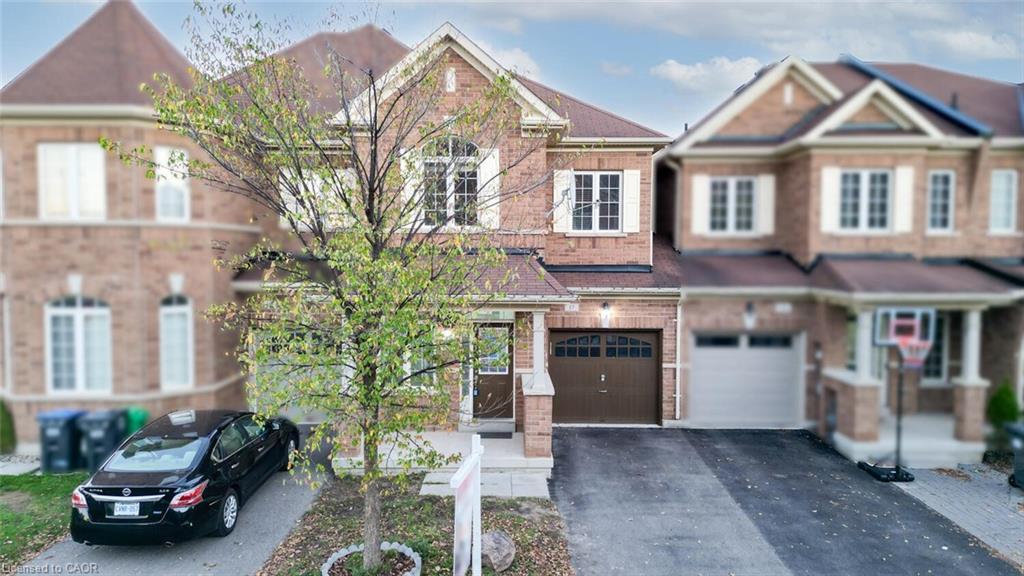
Highlights
Description
- Home value ($/Sqft)$492/Sqft
- Time on Housefulnew 6 hours
- Property typeResidential
- StyleTwo story
- Neighbourhood
- Median school Score
- Garage spaces1
- Mortgage payment
A rare 4-Bedroom FREEHOLD Townhome with Premium Finishes in Prime Northwest Brampton which offers nearly 2,000 sq. ft. of above-grade living space with a smart, fully functional layout that feels like a detached home. The main floor features 9-ft ceilings, open-concept living/dining, and a separate family room combined with a spacious modern kitchen which is complete with granite countertops, centre island, stainless steel appliances, stylish backsplash, and a breakfast area with walk-out to a concrete backyard—perfect for relaxing or entertaining. Upstairs, the large primary suite boasts a coffered ceiling, his & her closets, and a private 4-piece ensuite. Three additional generously sized bedrooms each offer big closets—ideal for a growing family. Additional Highlights include: hardwood floor, no carpet throughout, garage access, no sidewalk (extra parking), and a prime location just minutes from Mount Pleasant GO Station, schools, parks, walk-in distance to groceries, clinic, pharmacy and shopping. Rental Items: Hot Water Tank
Home overview
- Cooling Central air
- Heat type Forced air, natural gas
- Pets allowed (y/n) No
- Sewer/ septic Sewer (municipal)
- Construction materials Brick
- Roof Other
- # garage spaces 1
- # parking spaces 3
- Has garage (y/n) Yes
- Parking desc Attached garage
- # total bathrooms 0.0
- # of above grade bedrooms 4
- # of rooms 9
- Has fireplace (y/n) Yes
- Interior features Other
- County Peel
- Area Br - brampton
- Water source Municipal
- Zoning description R3e
- Directions Nonmem
- Lot desc Urban, other
- Lot dimensions 21.98 x 88.58
- Approx lot size (range) 0 - 0.5
- Basement information Full, unfinished
- Building size 1829
- Mls® # 40774872
- Property sub type Townhouse
- Status Active
- Virtual tour
- Tax year 2024
- Bedroom Closet Window
Level: 2nd - Bedroom Closet Window
Level: 2nd - Primary bedroom W/I Closet Window Ensuite Bath
Level: 2nd - Bedroom Closet Window
Level: 2nd - Breakfast room Ceramic Floor Pot Lights W/O to Garden
Level: Main - Kitchen Backsplash Pot Lights Ceramic Floor
Level: Main - Living room Combined w/Dining Pot Lights Hardwood Floor
Level: Main - Family room Separate Rm Pot Lights Hardwood Floor
Level: Main - Dining room Combined w/Living Pot Lights Hardwood Floor
Level: Main
- Listing type identifier Idx

$-2,400
/ Month

