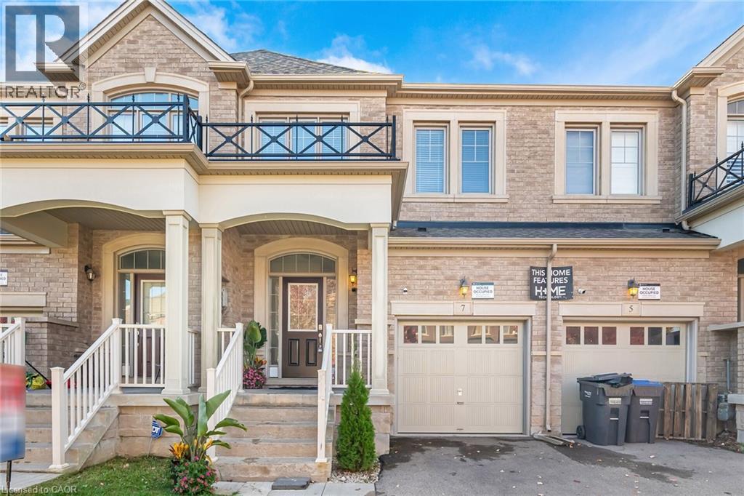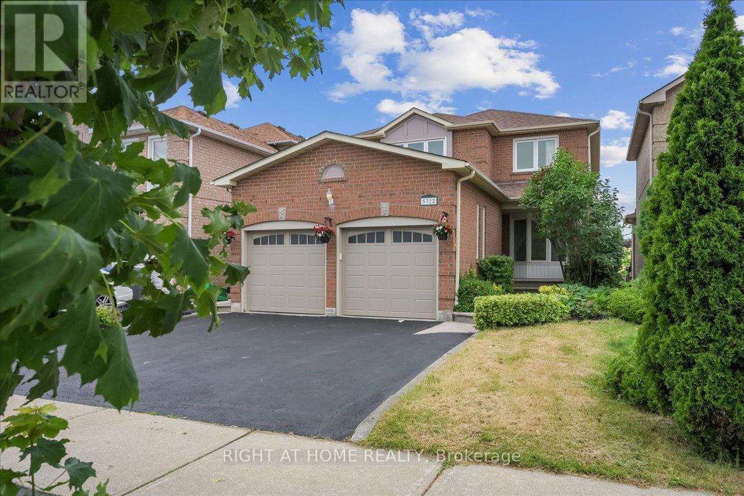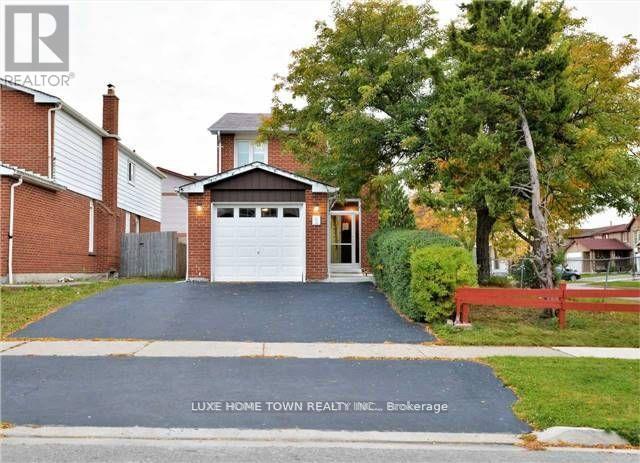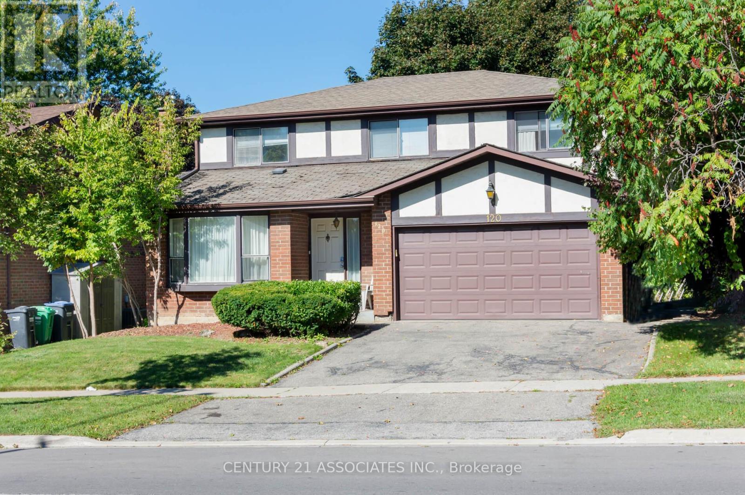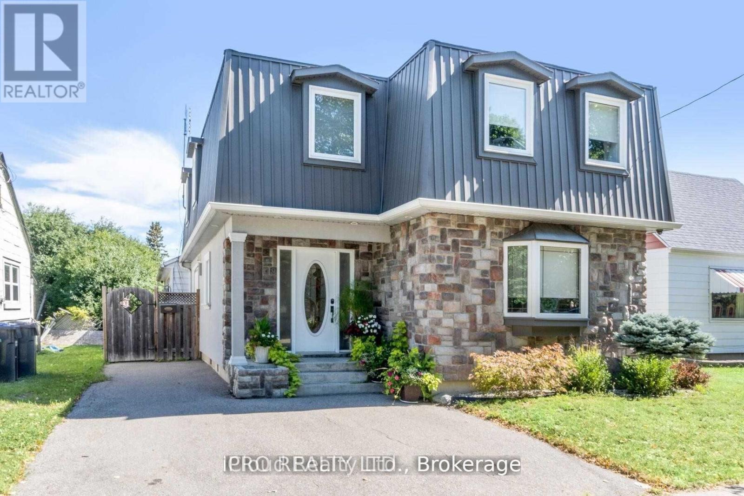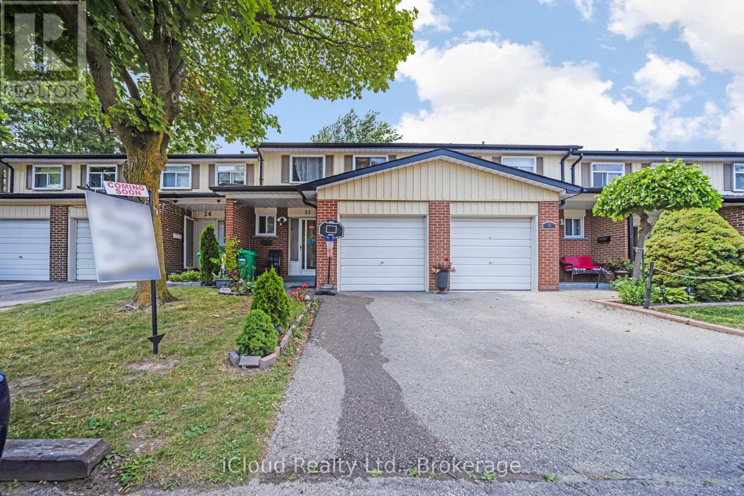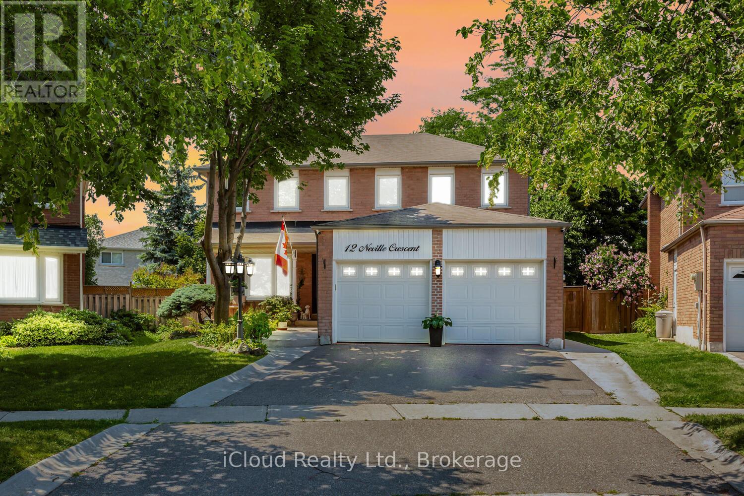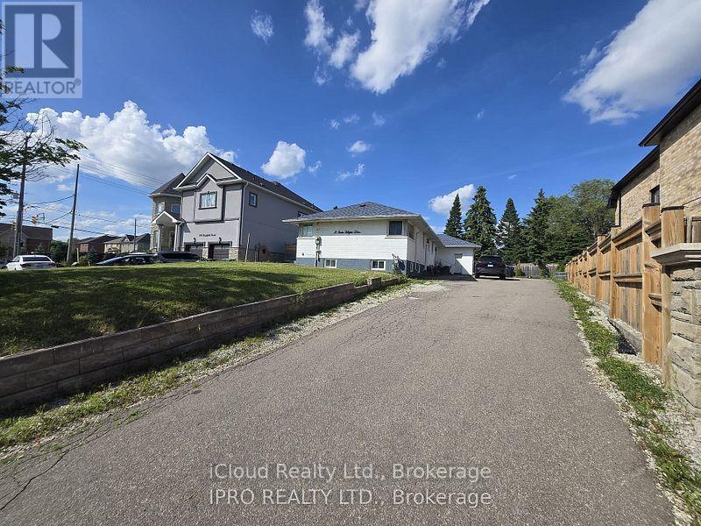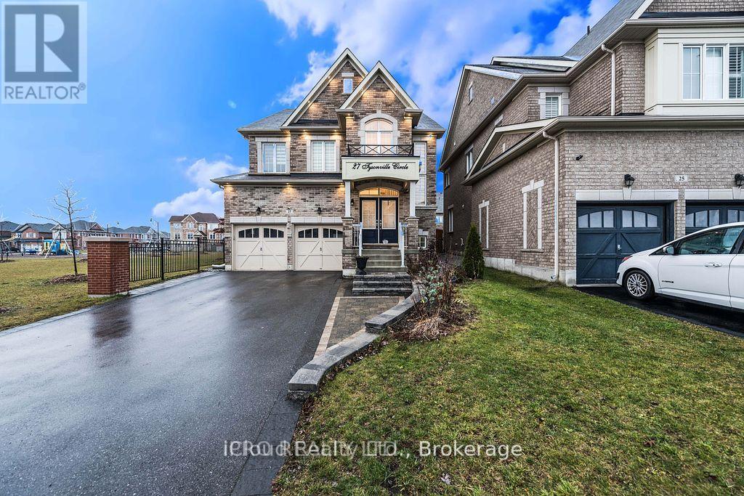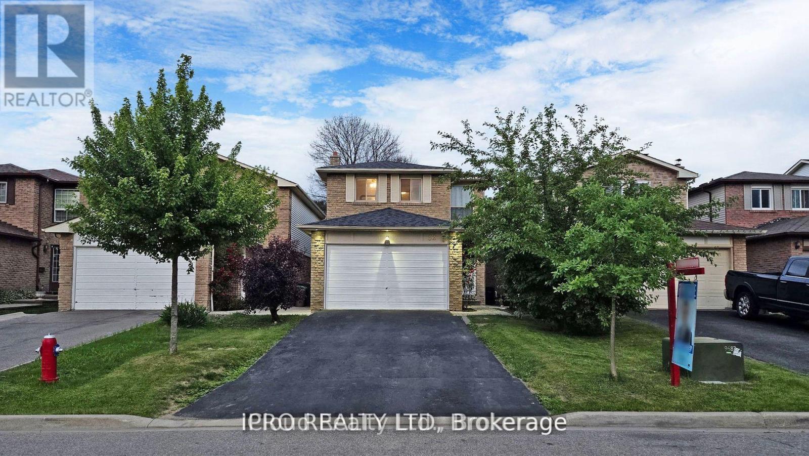- Houseful
- ON
- Brampton
- Brampton South
- 17 Ridgehill Dr
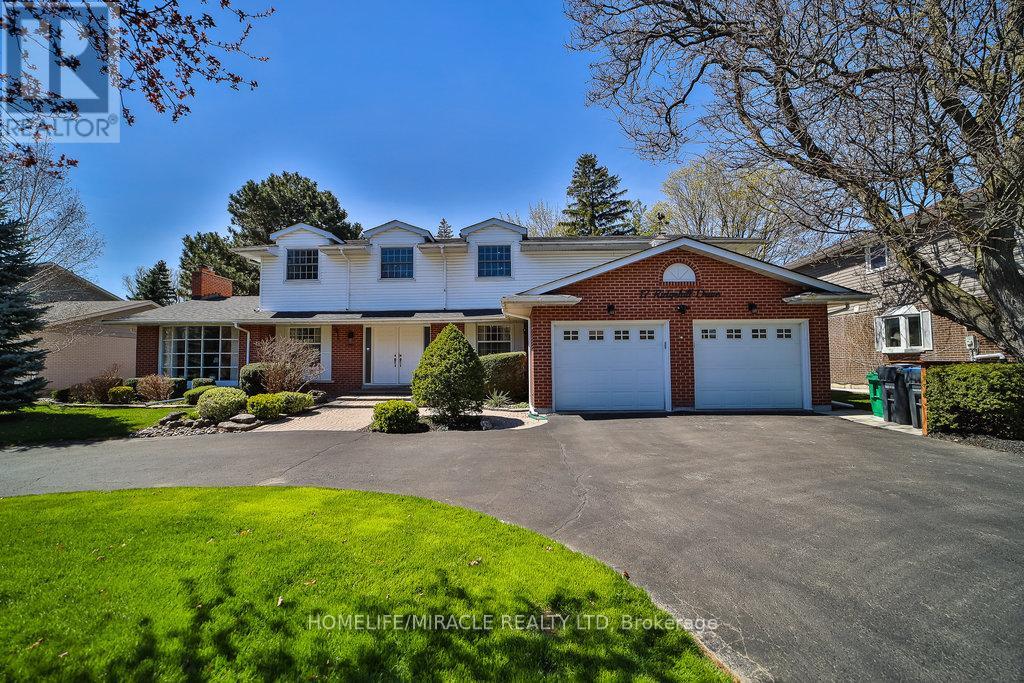
Highlights
Description
- Time on Housefulnew 13 hours
- Property typeSingle family
- Neighbourhood
- Median school Score
- Mortgage payment
WOW! One Of A Kind Fully Renovated Home Featuring 7 Spacious Bedrooms All On The Second Floor & 4.5 Baths Throughout. Boasting Approximately 5,558 SQFT Of Total Living Space, Situated On A Massive 84.73 x 173.55 Lot Backing Onto Protected Green Space Offering Spectacular Views Of Nature Along With Exclusive Access To Trails From Your Very Own Backyard. This Home Has It All! Oversized Bay Windows Fill The Home With Natural Sun Light & Warmth. The New Custom Kitchen Featuring Cambria Quartz, Shaker Style Cabinetry With Under Mount LED Lighting Accented By Beautiful Back Splash & Adorned By S/S Miele Appliance & A Pot Fill Is A Chiefs Delight. Tons Of Recent Modern Contemporary Updates Throughout, Including New Large Plank Hardwood Flooring To LED Smart Home Lighting That Can Be Controlled From Your Phone, USB Outlets Throughout & Pot Lights With Independent Dimmer Switches. The Oversized Deck With Dual Access Points From Either The Kitchen Or Dinning Room Is An Entertainers Dream, Featuring A Sitting Area With Built In Lighting & Overhead Powered Awning, It'll Never Rain On Your Party Again. Dual Stair Cases Take You Up To A Primary Bedroom Boasting A Resort Like En-suite With Heated Floors, Overhead Rain Shower & Skylight Over The Beautiful Soaker Tub. Step Out To The Spacious Private Terrace Overlooking The Massive Backyard With Unobstructed Views Of Nature, Great For Bird Watching, Or Relaxing In The Evening With Your Favourite Book. The 6 Additional Rooms Offer Tremendous Flexibility For Growing Families, To Hosting Your Favourite Guests. Den On Main Floor Can Be Used As 8Th Bedroom. This Unique Home Shows Pride Of Ownership & Character Throughout. Double Car Garage & A Stately Circular Driveway With No Sidewalk To Obstruct Provides A True Front Courtyard Experience. Dare To Compare, There Is No Other Home In Brampton That Offers This Level Of Sophistication, Lot Size, Space, & Exclusivity. This Home Offers Tremendous Value For Growing Families, To Savvy Buyers. (id:63267)
Home overview
- Cooling Central air conditioning
- Heat source Natural gas
- Heat type Forced air
- Sewer/ septic Sanitary sewer
- # total stories 2
- # parking spaces 10
- Has garage (y/n) Yes
- # full baths 4
- # half baths 1
- # total bathrooms 5.0
- # of above grade bedrooms 7
- Flooring Carpeted, hardwood
- Subdivision Brampton south
- Lot size (acres) 0.0
- Listing # W12167739
- Property sub type Single family residence
- Status Active
- Primary bedroom 5.13m X 4.04m
Level: 2nd - 5th bedroom 4.62m X 3.57m
Level: 2nd - 4th bedroom 3.37m X 2.93m
Level: 2nd - 2nd bedroom 2.91m X 4.04m
Level: 2nd - 3rd bedroom 4.53m X 4.03m
Level: 2nd - Bedroom 3.21m X 2.59m
Level: 2nd - Family room 3.9m X 5.02m
Level: Main - Dining room 4.06m X 6.84m
Level: Main - Living room 6.01m X 6.06m
Level: Main - Kitchen 5.16m X 3.93m
Level: Main - Library 3.19m X 4.53m
Level: Main
- Listing source url Https://www.realtor.ca/real-estate/28354861/17-ridgehill-drive-brampton-brampton-south-brampton-south
- Listing type identifier Idx

$-4,797
/ Month

