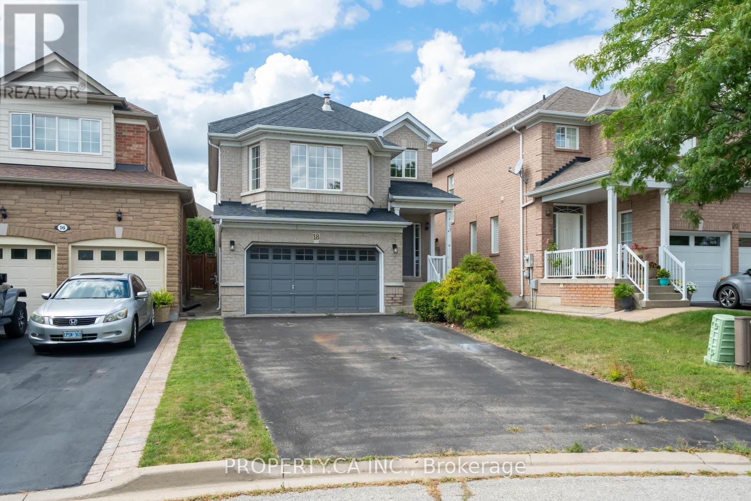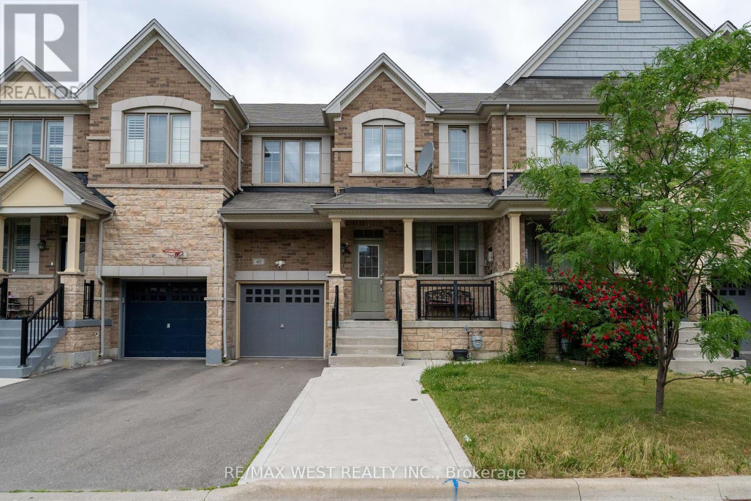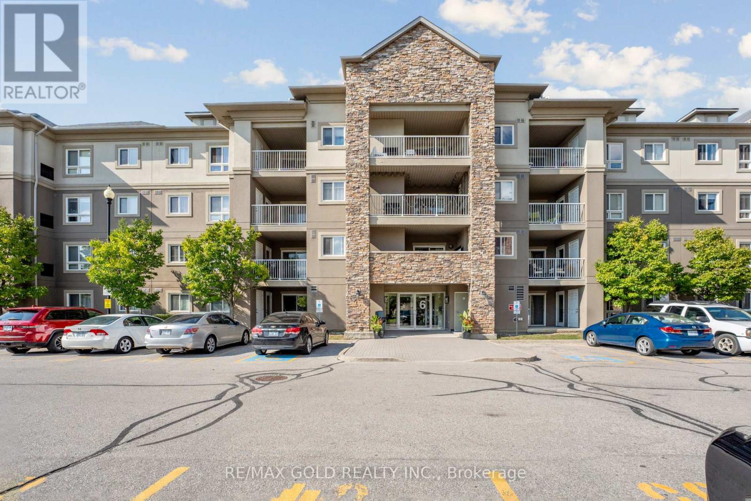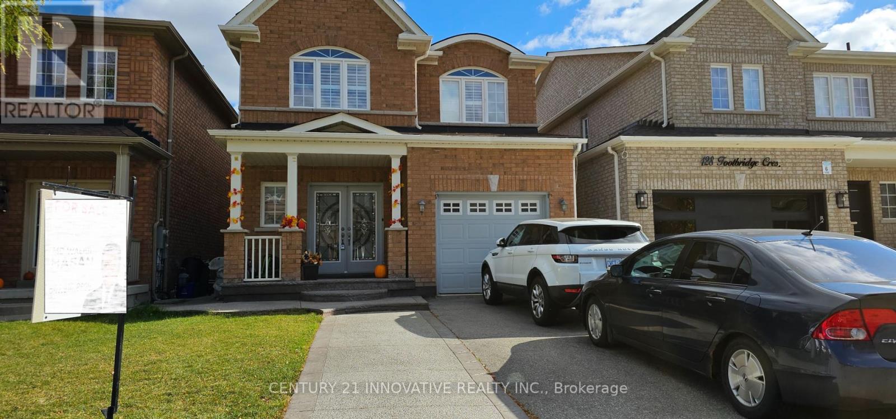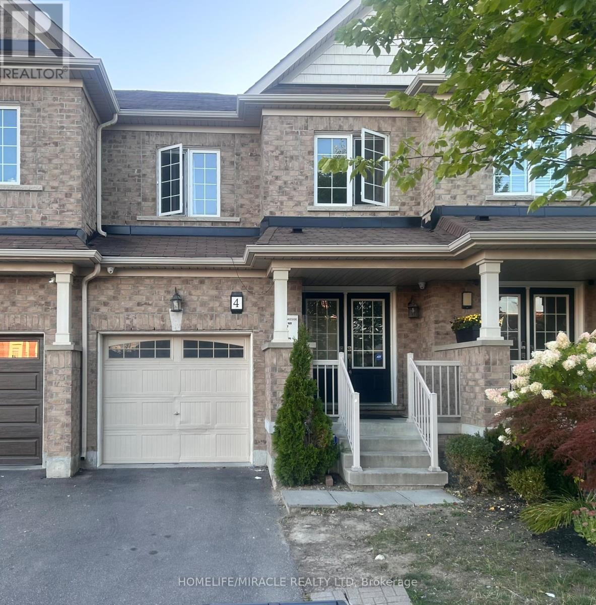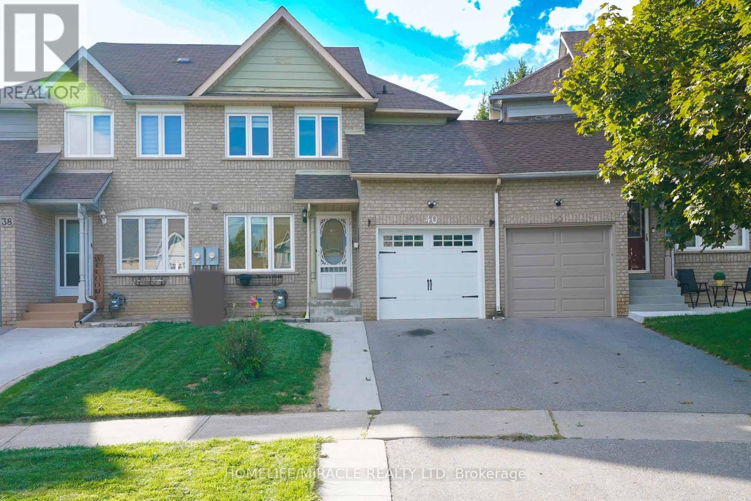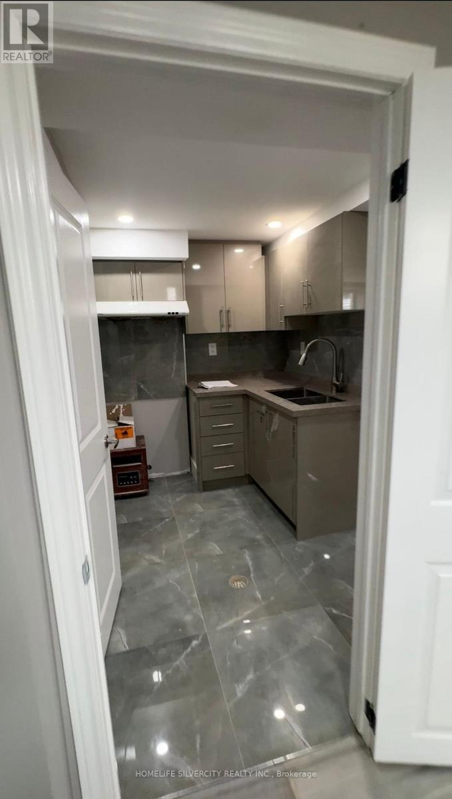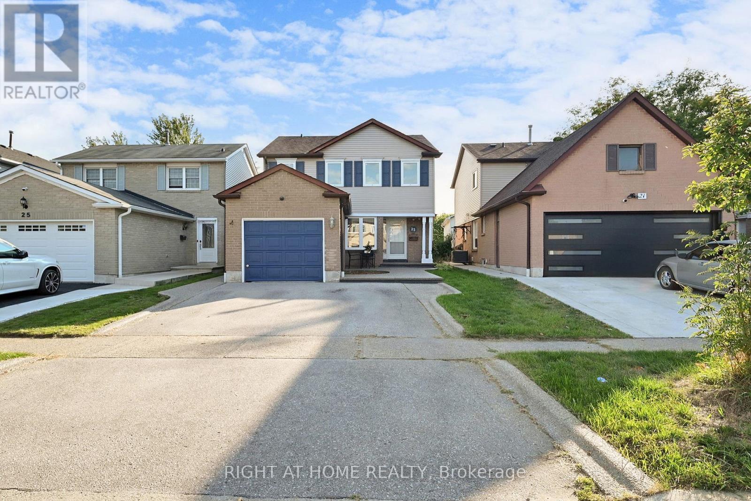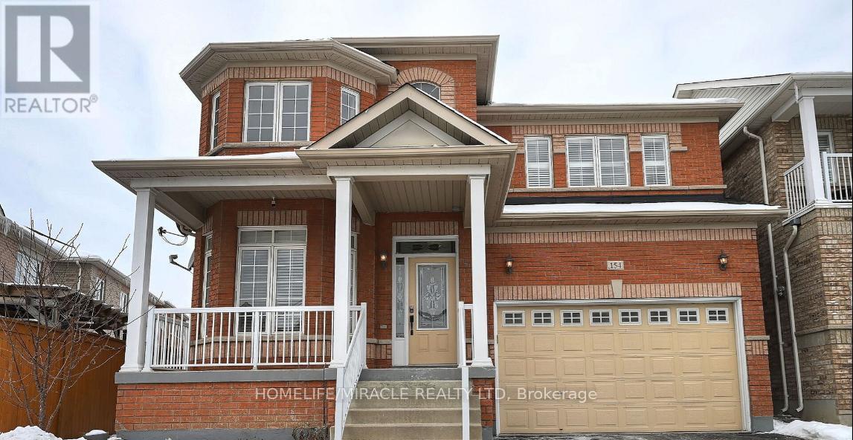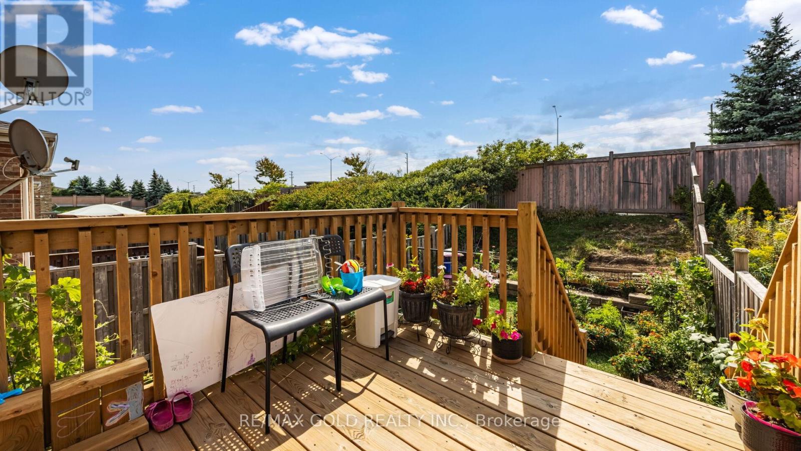- Houseful
- ON
- Brampton
- Sandringham-Wellington
- 17 Siesta Ct
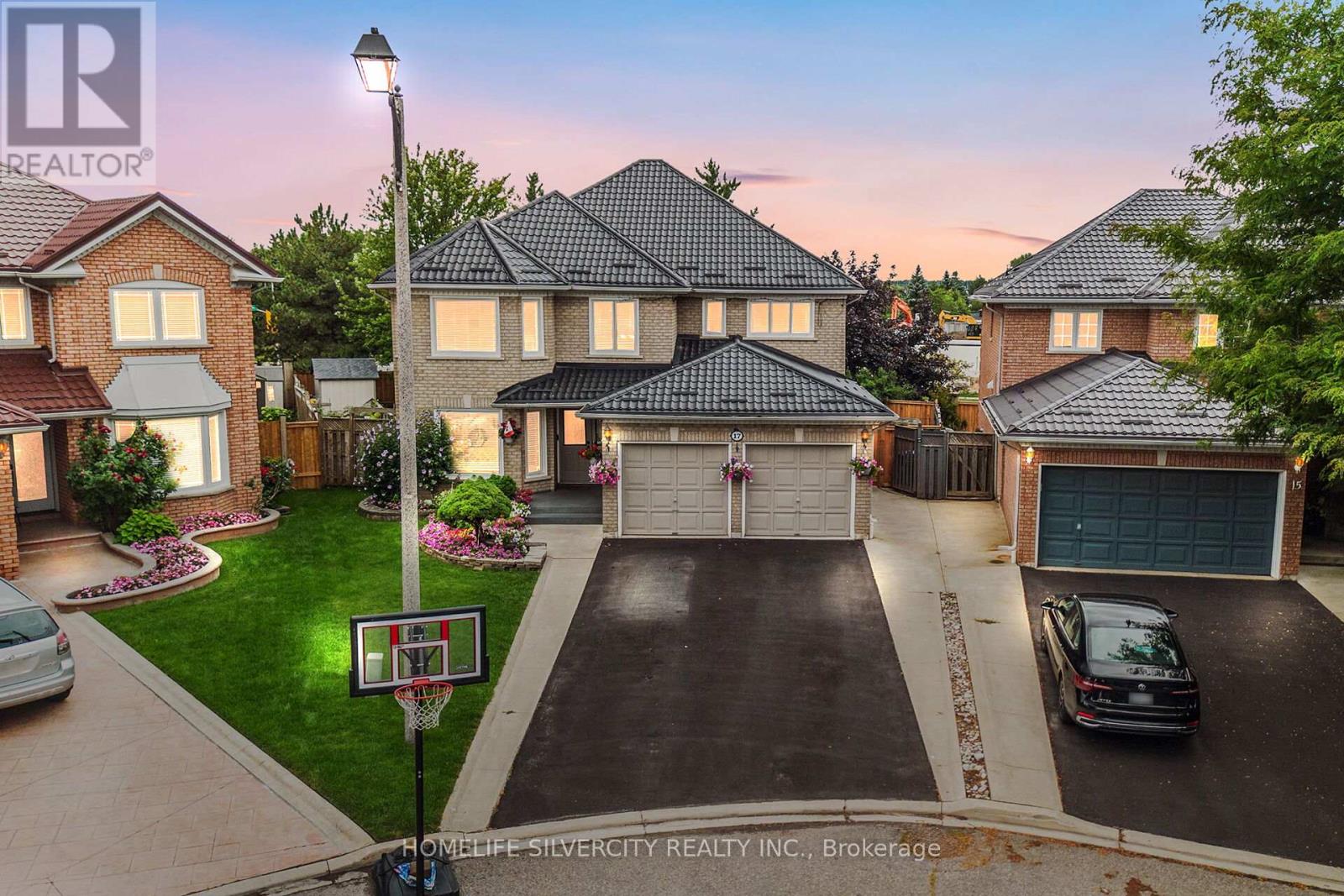
Highlights
Description
- Time on Housefulnew 2 hours
- Property typeSingle family
- Neighbourhood
- Median school Score
- Mortgage payment
PRIME LOCATION. CUL-DE- SAC. NO REAR NEIGHBOURS." Located within walking distance to elementary, middle and high schools both Public & Catholic, close to recreational Centre library, parks, places of worship, shopping, banks, public transit Hospital and walking distance to an Under Construction Future Long Term Care. The main floor boasts an open-concept living and dining area, a spacious family room with a cozy fireplace, an eat-in kitchen with ample cabinetry, spice rack undermount spice fridge and step out to a beautiful backyard. "The home is adorned with hardwood flooring throughout, an elegant oak staircase, fully renovated modern style washrooms, steam bath installed in a primary bathroom, pot lights, crown molding. 2 set of stairs & separate entrance leads to a full basement providing flexibility for multi-generational living or future income opportunities. This impressive home features a 2 car garage, an expansive driveway, Metal Roof and a huge backyard ideal for both entertaining and everyday enjoyment. Perfectly located just minutes from Highway. It offers a rare blend of luxury, space, and exceptional value. (id:63267)
Home overview
- Cooling Central air conditioning
- Heat source Natural gas
- Heat type Forced air
- Sewer/ septic Sanitary sewer
- # total stories 2
- Fencing Fenced yard
- # parking spaces 6
- Has garage (y/n) Yes
- # full baths 5
- # half baths 1
- # total bathrooms 6.0
- # of above grade bedrooms 6
- Has fireplace (y/n) Yes
- Subdivision Sandringham-wellington
- View View
- Lot desc Landscaped
- Lot size (acres) 0.0
- Listing # W12395608
- Property sub type Single family residence
- Status Active
- 2nd bedroom 3.36m X 3.35m
Level: 2nd - Primary bedroom 7.46m X 4.38m
Level: 2nd - 3rd bedroom 3.35m X 3.74m
Level: 2nd - 4th bedroom 3.35m X 4.87m
Level: 2nd - Loft 1.98m X 1.82m
Level: 2nd - Living room 4.2m X 3.81m
Level: Basement - Bedroom 3.81m X 3.6m
Level: Basement - Kitchen 5.18m X 3.5m
Level: Basement - 2nd bedroom 4.2m X 3.81m
Level: Basement - Kitchen 3.65m X 3.65m
Level: Main - Laundry 2.43m X 2.13m
Level: Main - Eating area 4.87m X 3.35m
Level: Main - Living room 4.26m X 3.29m
Level: Main - Family room 6.04m X 11m
Level: Main - Dining room 4.67m X 3.29m
Level: Main
- Listing source url Https://www.realtor.ca/real-estate/28845315/17-siesta-court-brampton-sandringham-wellington-sandringham-wellington
- Listing type identifier Idx

$-3,995
/ Month

