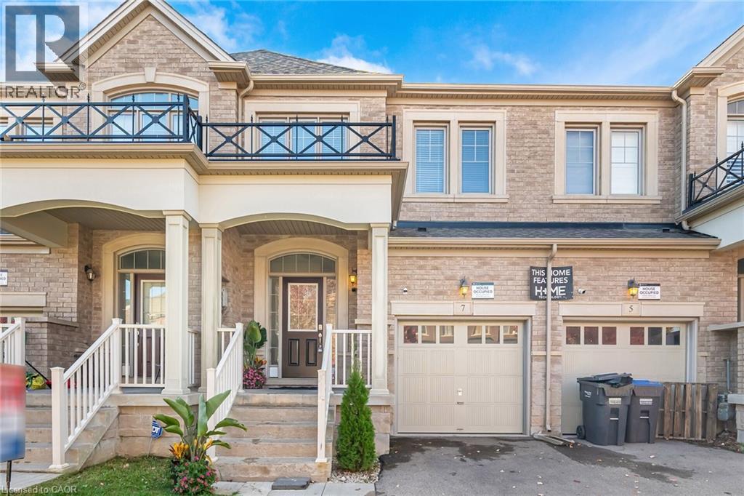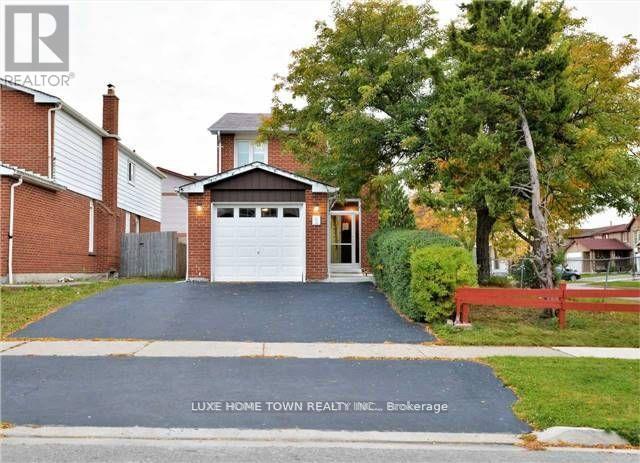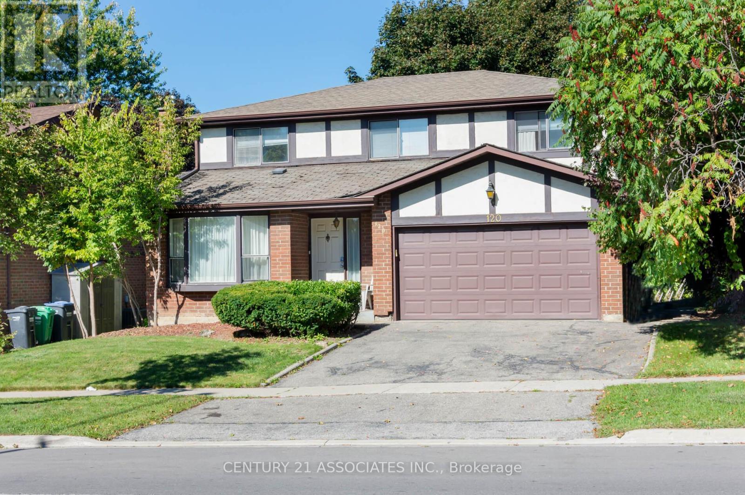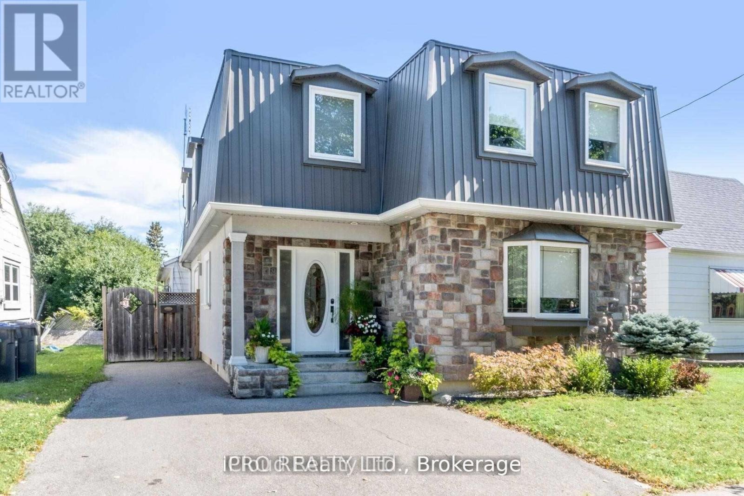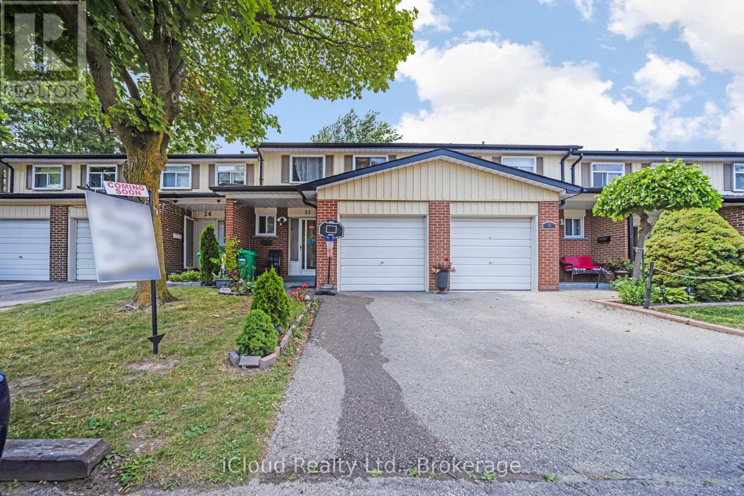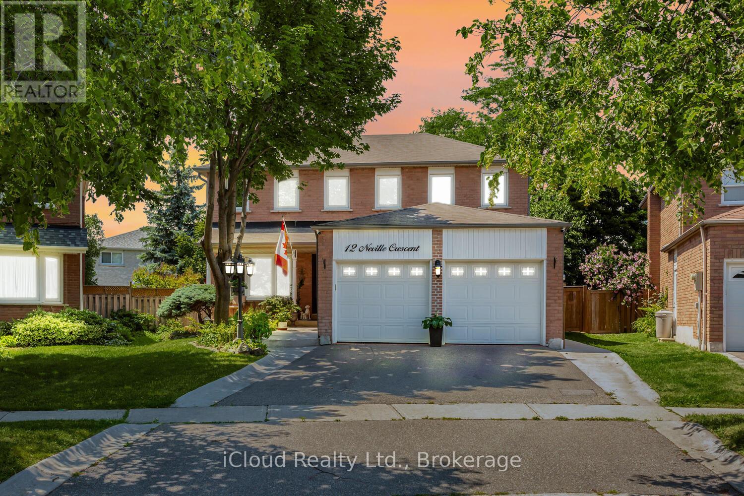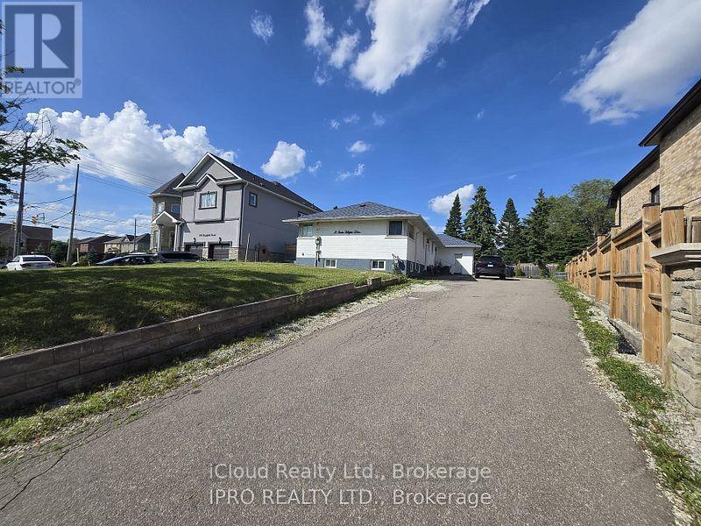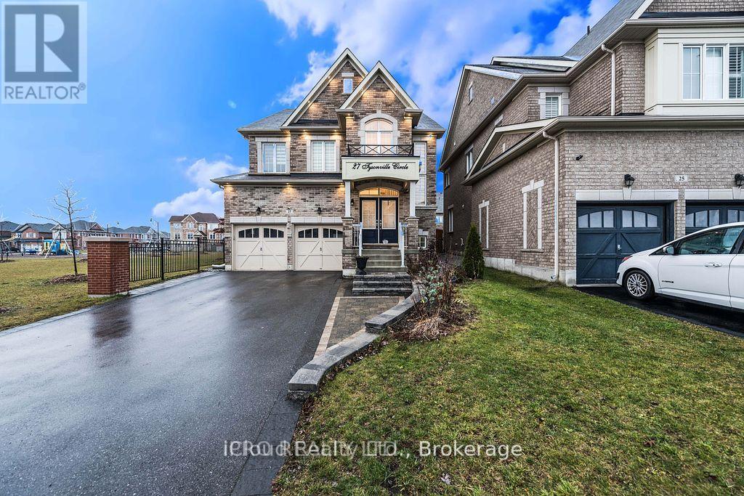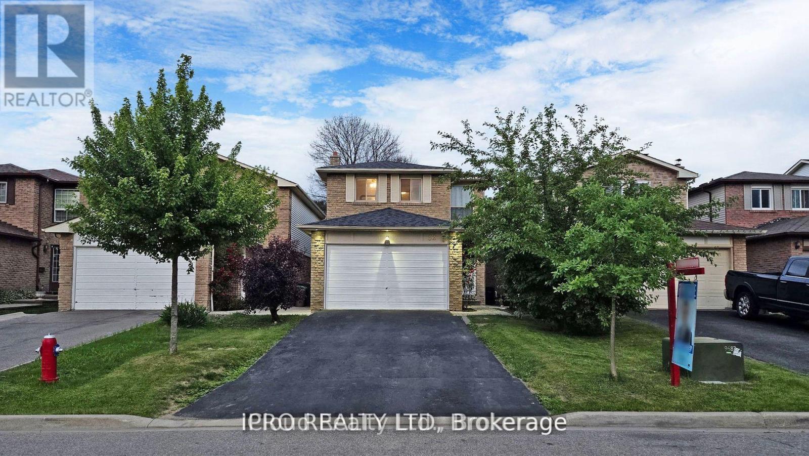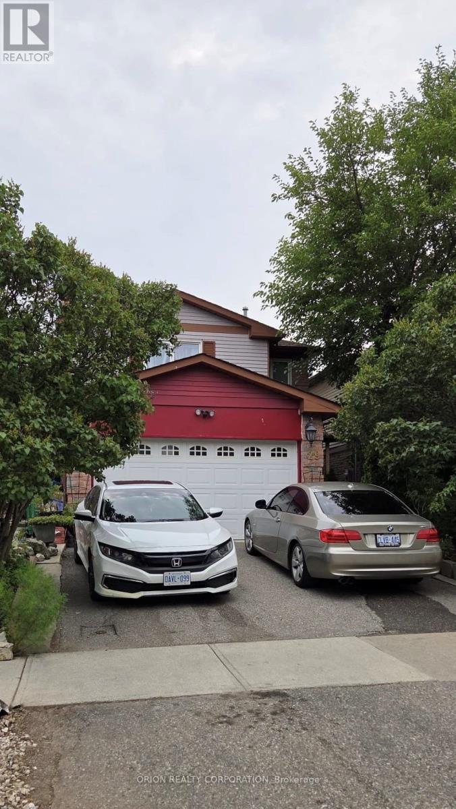- Houseful
- ON
- Brampton
- Northwest Brampton
- 171 Buick Blvd
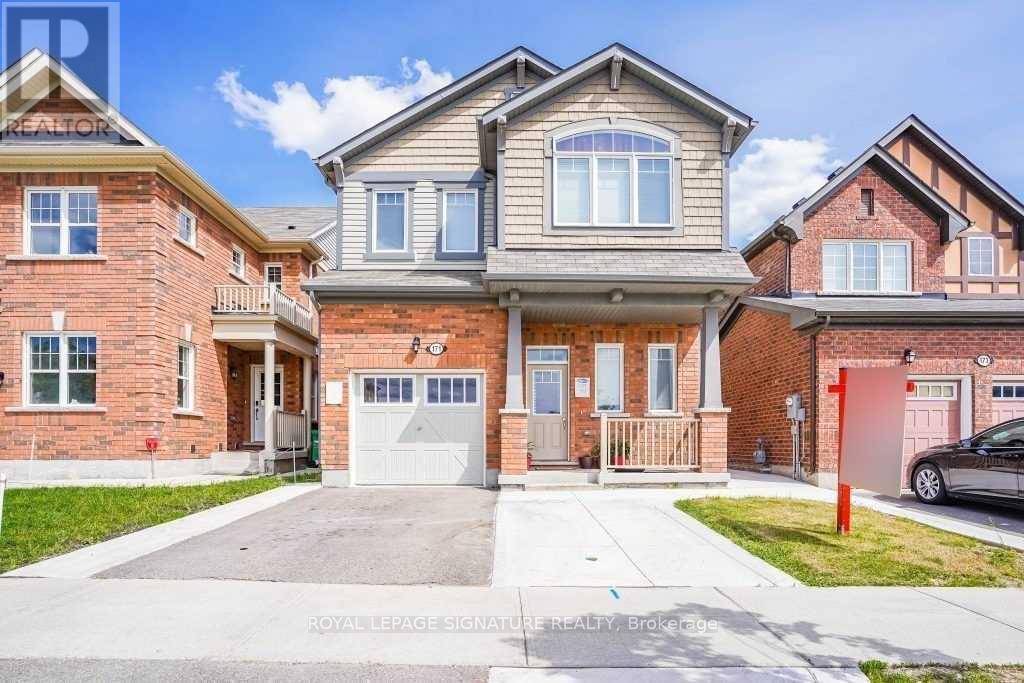
Highlights
Description
- Time on Housefulnew 13 hours
- Property typeSingle family
- Neighbourhood
- Median school Score
- Mortgage payment
This beautiful 4-bedroom home is situated in the highly sought-after Mount Pleasant community. Perched in a prime north-facing location, it offers breathtaking views of Eccles Valley and Trail. Just steps from a picturesque pond, this well-maintained residence provides a perfect blend of nature and modern living. Spanning approximately 2,000 sq. ft., the home boasts an elegant elevation and a thoughtfully designed layout. The main floor features soaring 9-foot ceilings, a beautifully finished living space with a striking stone wall, and a cozy fireplace, creating a warm and inviting ambiance. Conveniently located close to top-rated schools, parks, public transit, shopping, restaurants, community centers, and major highways. Additional highlights include an extended driveway, a concrete side yard walkway, and stylish zebra blinds. A legal separate entrance leads to a fully permitted one-bedroom suite with a washroom, living and dining areas, kitchen, and separate laundry designed for ultimate functionality. This is a must-see home that perfectly blends modern elegance with everyday convenience! (id:63267)
Home overview
- Cooling Central air conditioning
- Heat source Natural gas
- Heat type Forced air
- Sewer/ septic Sanitary sewer
- # total stories 2
- Fencing Fenced yard
- # parking spaces 3
- Has garage (y/n) Yes
- # full baths 3
- # half baths 1
- # total bathrooms 4.0
- # of above grade bedrooms 5
- Flooring Hardwood, laminate, ceramic, carpeted
- Subdivision Northwest brampton
- Lot size (acres) 0.0
- Listing # W12314763
- Property sub type Single family residence
- Status Active
- 3rd bedroom 3.66m X 3.17m
Level: 2nd - 4th bedroom 3.32m X 3.17m
Level: 2nd - Bedroom 3.69m X 4.69m
Level: 2nd - 2nd bedroom 3.17m X 3.05m
Level: 2nd - Laundry Measurements not available
Level: 2nd - Living room 3.38m X 2.9m
Level: Basement - Kitchen 3.15m X 4.03m
Level: Basement - Bedroom 3.25m X 3.68m
Level: Basement - Great room 3.6m X 4.88m
Level: Main - Dining room 3.7m X 3.35m
Level: Main - Kitchen 3.23m X 3.96m
Level: Main - Eating area 3.54m X 3.23m
Level: Main
- Listing source url Https://www.realtor.ca/real-estate/28669483/171-buick-boulevard-brampton-northwest-brampton-northwest-brampton
- Listing type identifier Idx

$-3,400
/ Month

