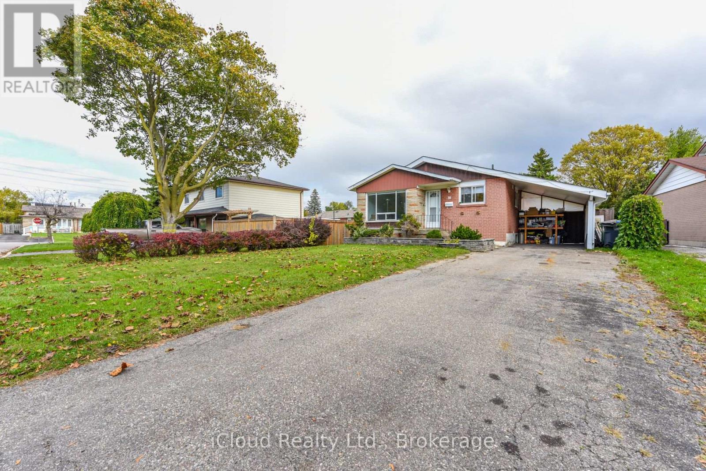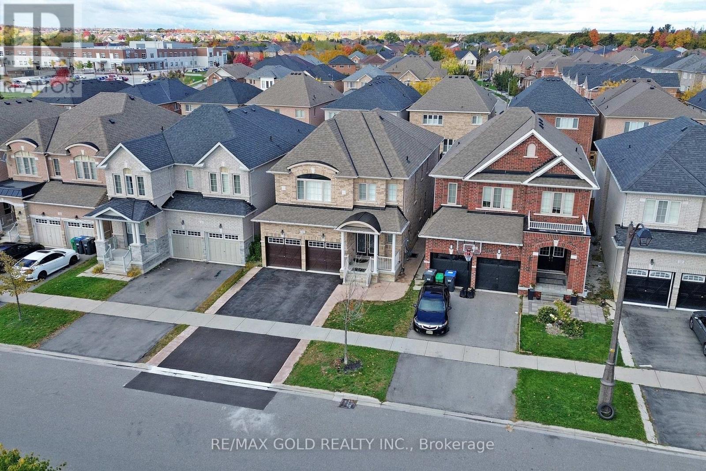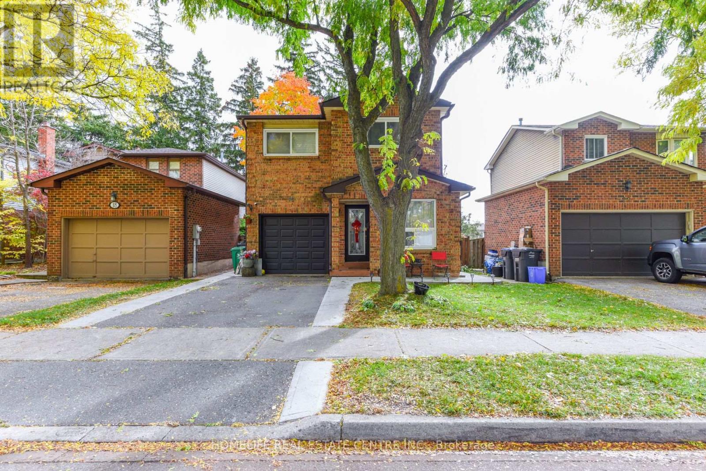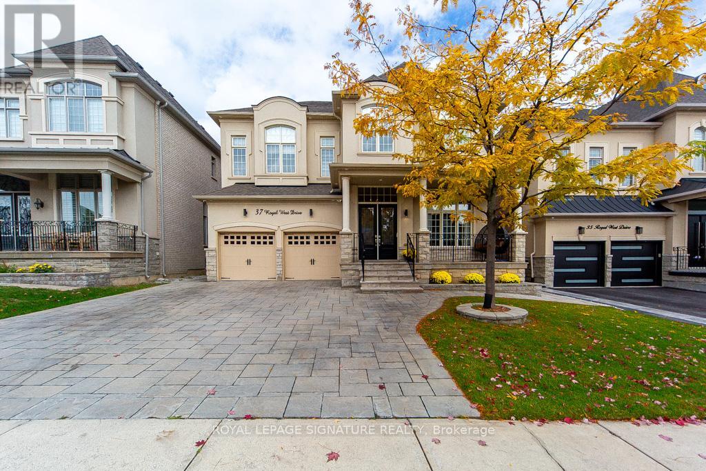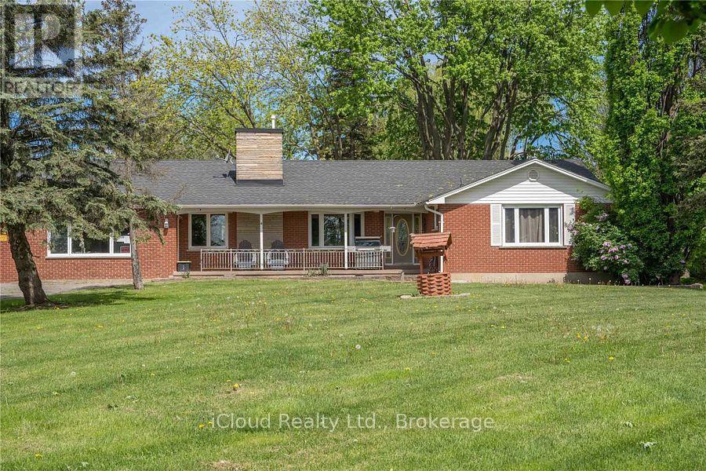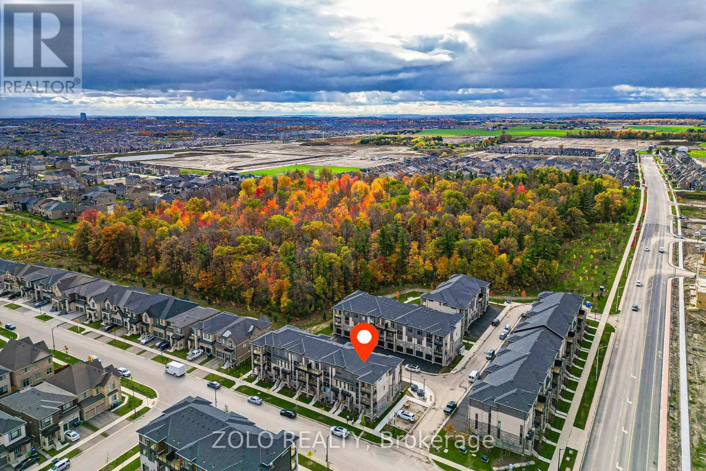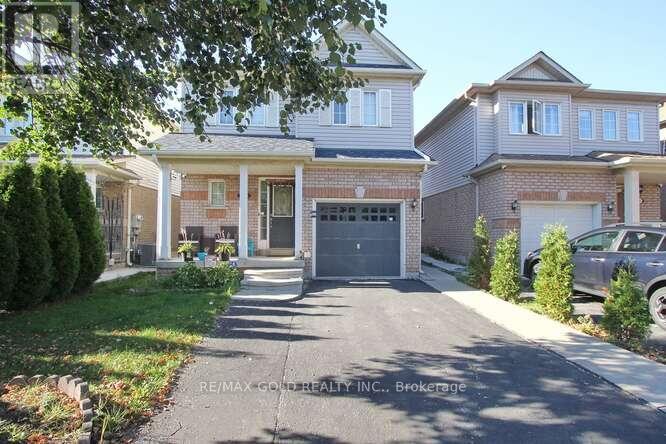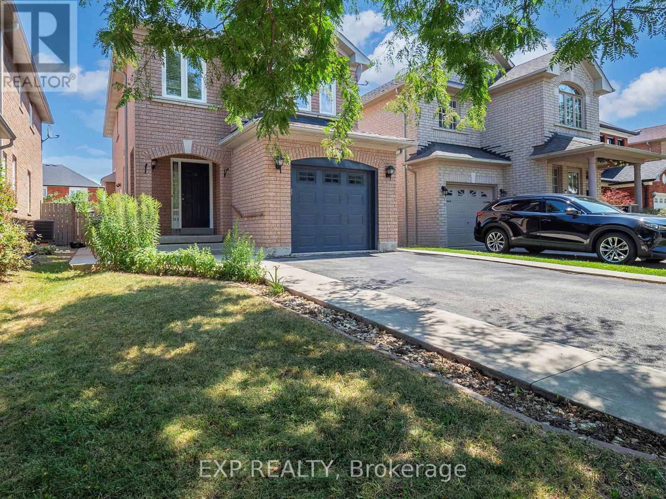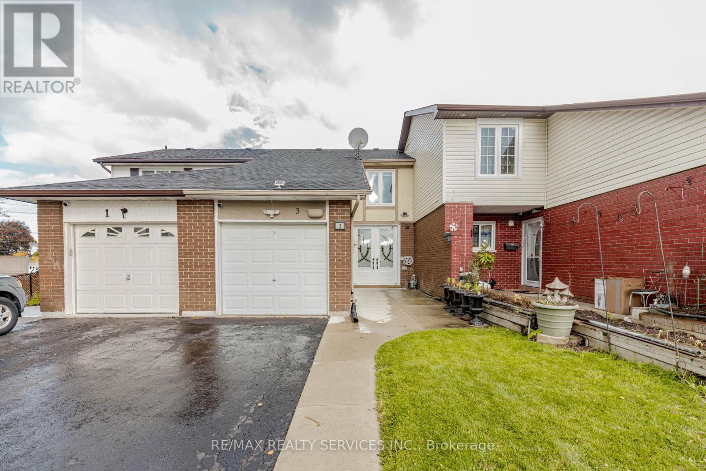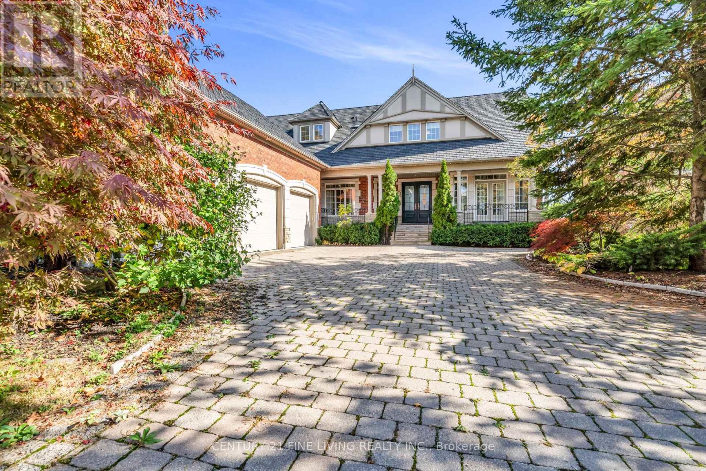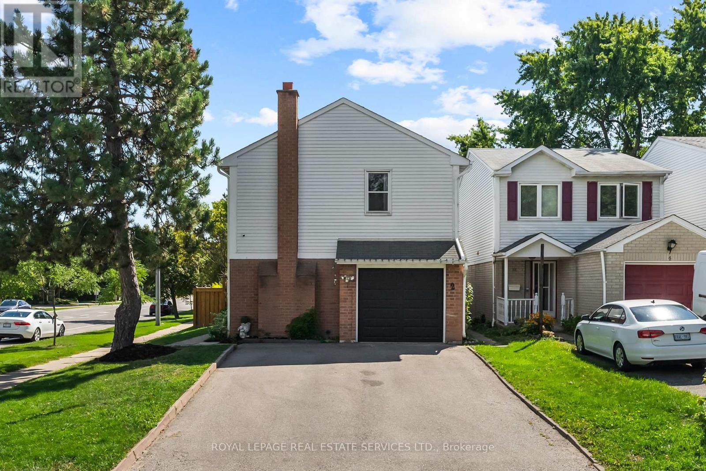- Houseful
- ON
- Brampton
- Central Park
- 18 Hernon Ct
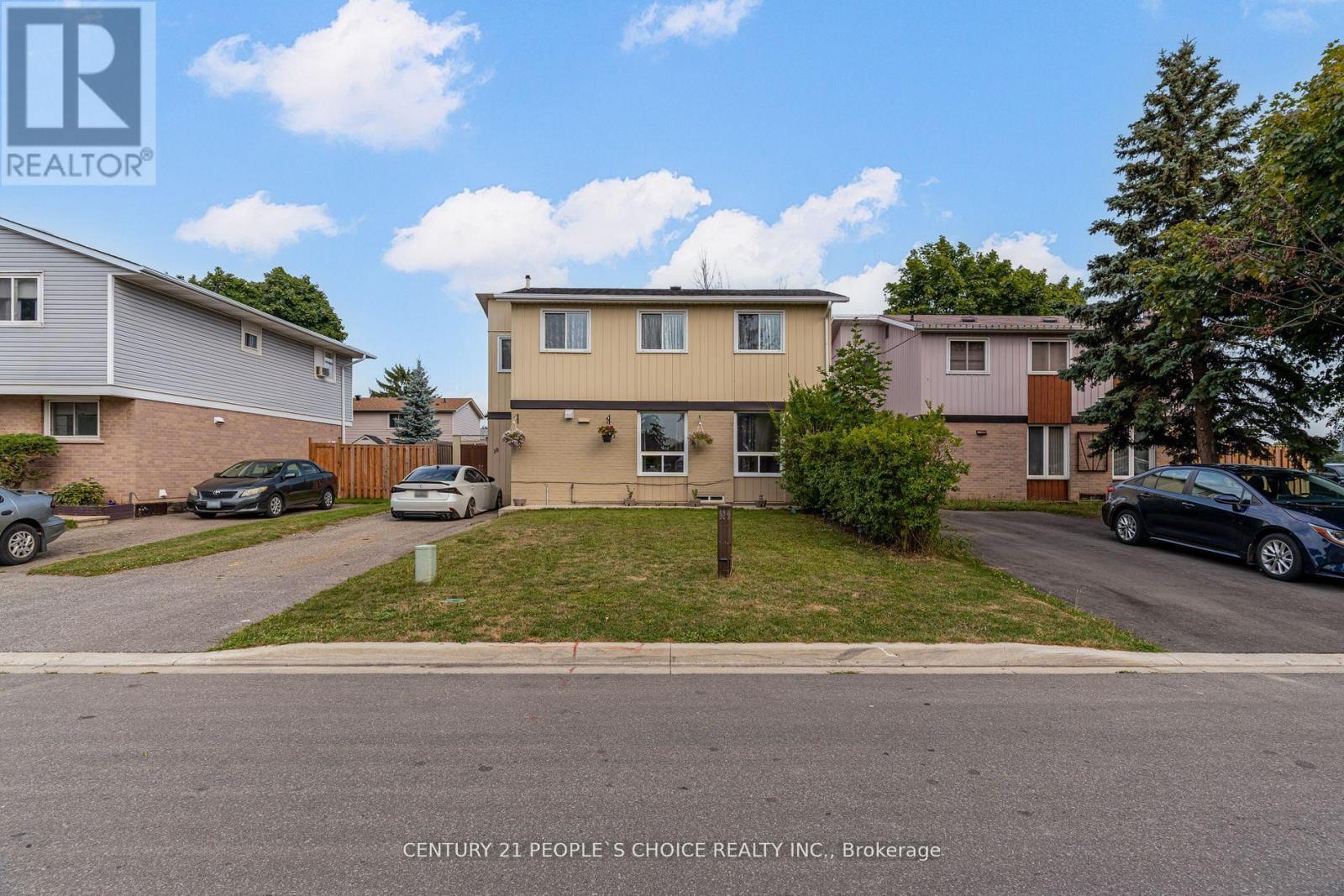
Highlights
Description
- Time on Houseful46 days
- Property typeSingle family
- Neighbourhood
- Median school Score
- Mortgage payment
Welcome to 18 Hernon Court, Located in Brampton's Central Park Community, Steps to Public Transit, Parks and Bramalea City Centre & Bramalea Go Bus Terminal, This Detached 2 Storey Home Features 3+1 Spacious Bedrooms & 2.5 Bathrooms, 2 Full Bathrooms on 2nd Level, Large Primary Bedroom with 3 Pc Bathroom (2024), Can Be Converted to 4 Bedrooms, Finished Basement with 1 Bedroom & 3 Pc Bathroom in Basement Ideal for In Law Suites or Large Families, Oak Staircase (2024), Main Floor Features Renovated Kitchen (2024), S/s Appliances, Dining and Living Room, Living Room Renovations (2024), Accent Panel Walls with Electric Fireplace (2024), Smooth Ceilings on Main Level with Pot Lights (2024), Hardwood Flooring Throughout Main Floor & Majority of 2nd Level, Outdoor Covered Deck Area Ideal for Cooking Large Meals, Entertaining Family & Friends, or can be used as extra Storage, Forced Air Gas Furnace, Central Air Conditioning And Duct Work, Roof (2021), Furnace, Ac And Fence (2021), Large Private Fenced Backyard With Two Sheds And Covered Deck, Easily Park 2 to 3 Vehicles, Convenient Location, Property Has Lots of Potential. (id:63267)
Home overview
- Cooling Central air conditioning
- Heat source Natural gas
- Heat type Forced air
- Sewer/ septic Sanitary sewer
- # total stories 2
- Fencing Fenced yard
- # parking spaces 2
- # full baths 3
- # total bathrooms 3.0
- # of above grade bedrooms 4
- Flooring Hardwood, laminate, ceramic
- Community features Community centre
- Subdivision Central park
- Directions 1407543
- Lot size (acres) 0.0
- Listing # W12389351
- Property sub type Single family residence
- Status Active
- 2nd bedroom 3.33m X 2.61m
Level: 2nd - Primary bedroom 5.38m X 3.37m
Level: 2nd - 3rd bedroom 3.05m X 2.54m
Level: 2nd - Laundry 2.52m X 1.63m
Level: Basement - Bedroom 5.93m X 3.08m
Level: Basement - Kitchen 3.48m X 2.01m
Level: Main - Living room 5.71m X 3.31m
Level: Main - Dining room 4.66m X 2.23m
Level: Main
- Listing source url Https://www.realtor.ca/real-estate/28831720/18-hernon-court-brampton-central-park-central-park
- Listing type identifier Idx

$-2,107
/ Month

