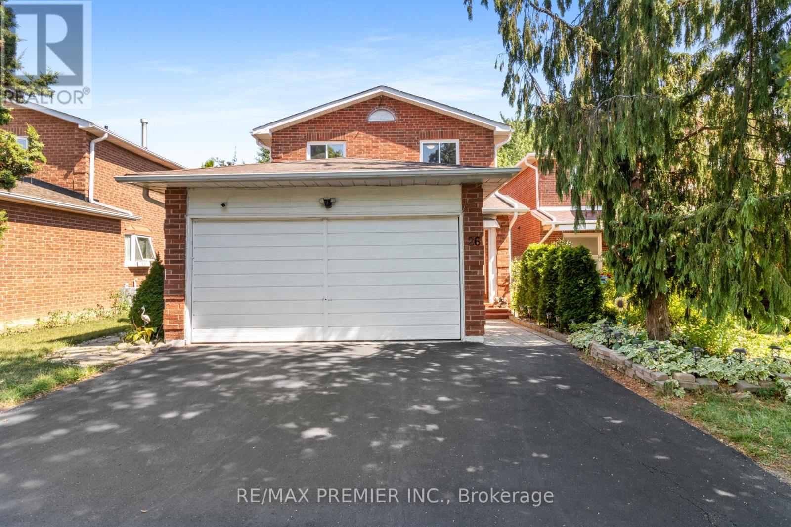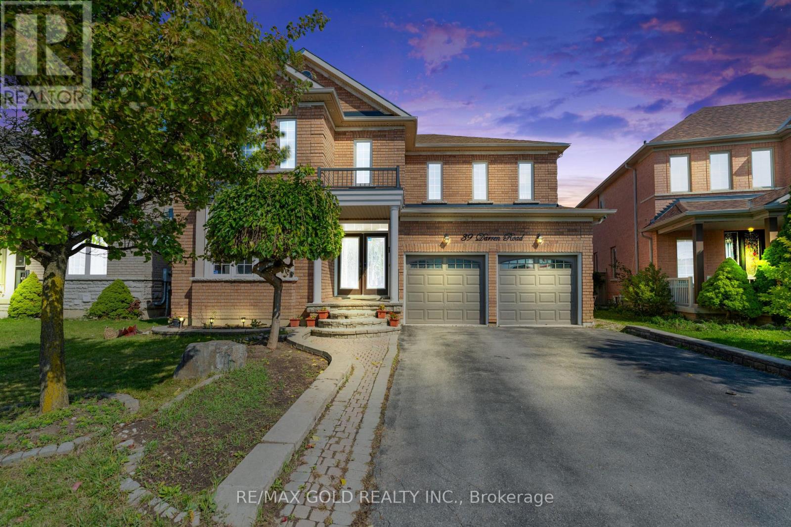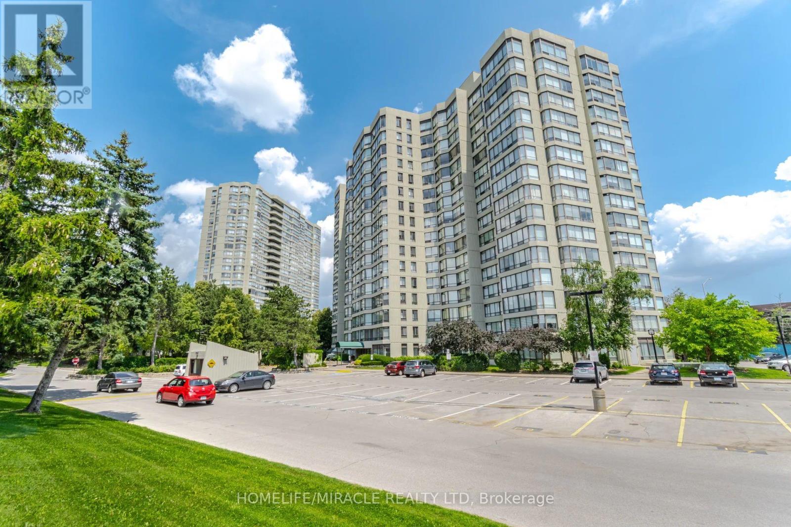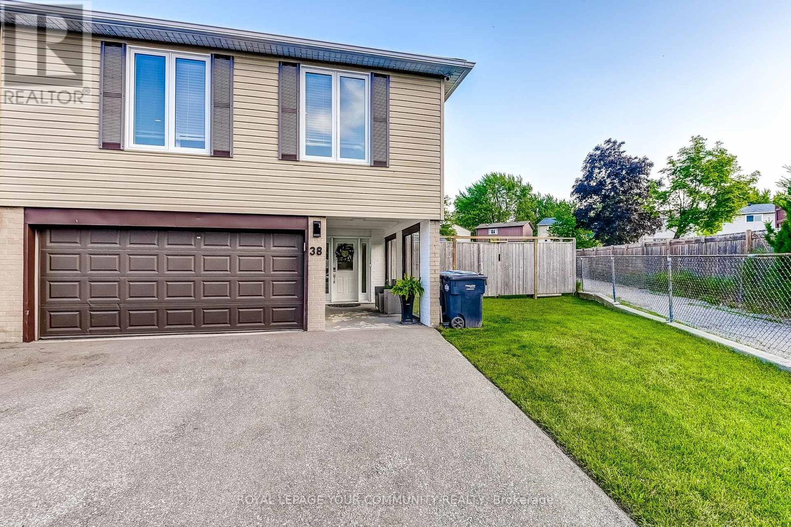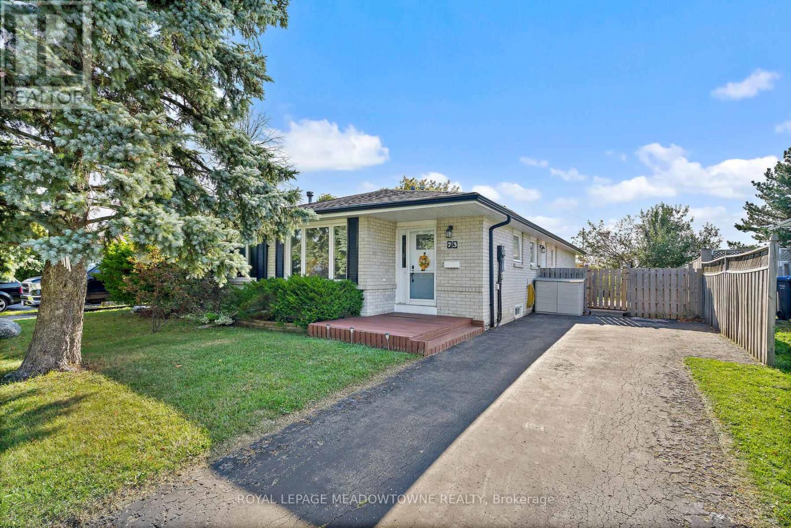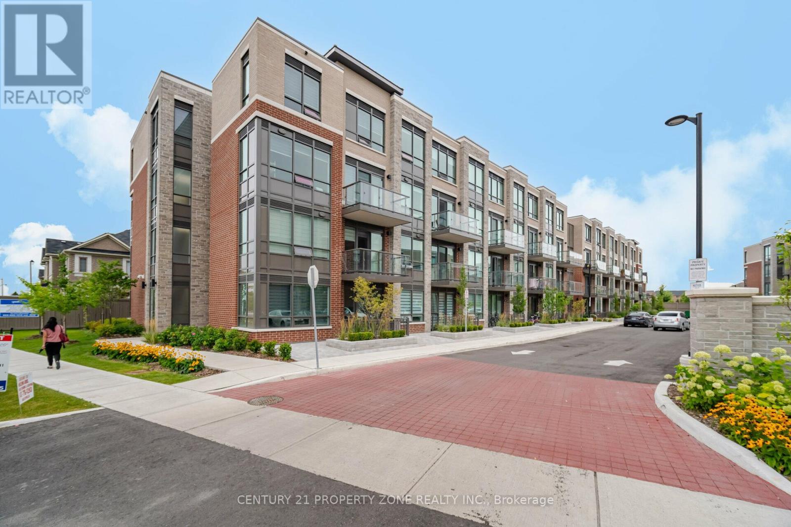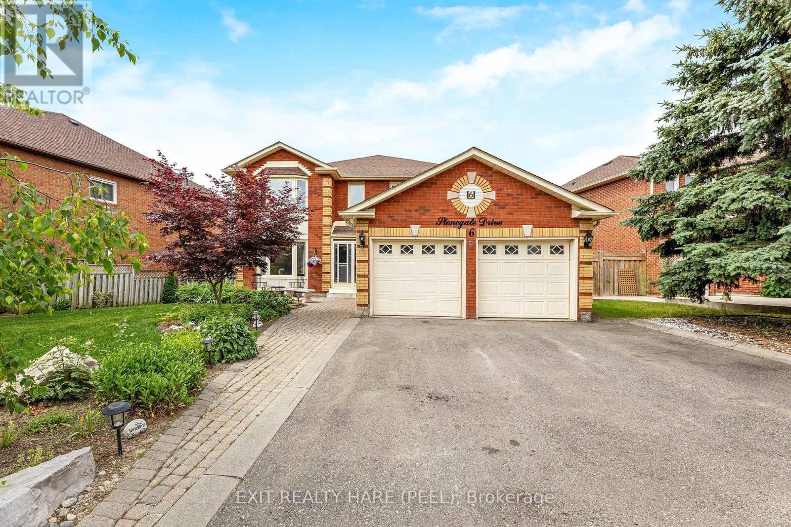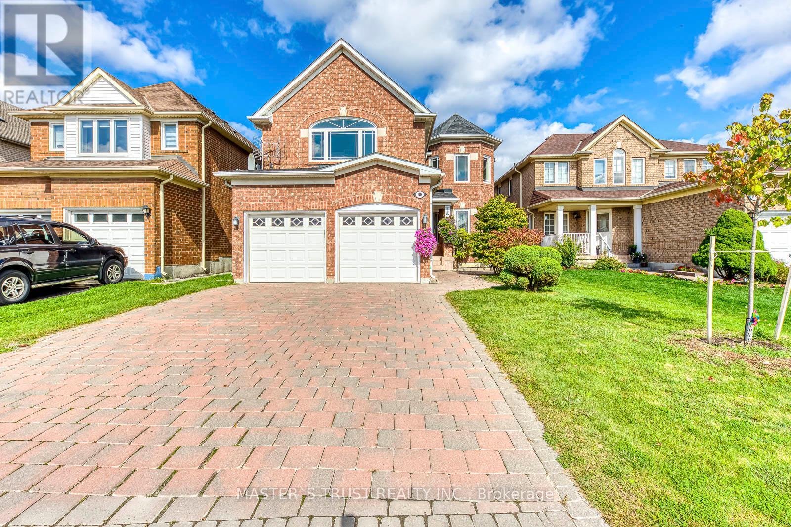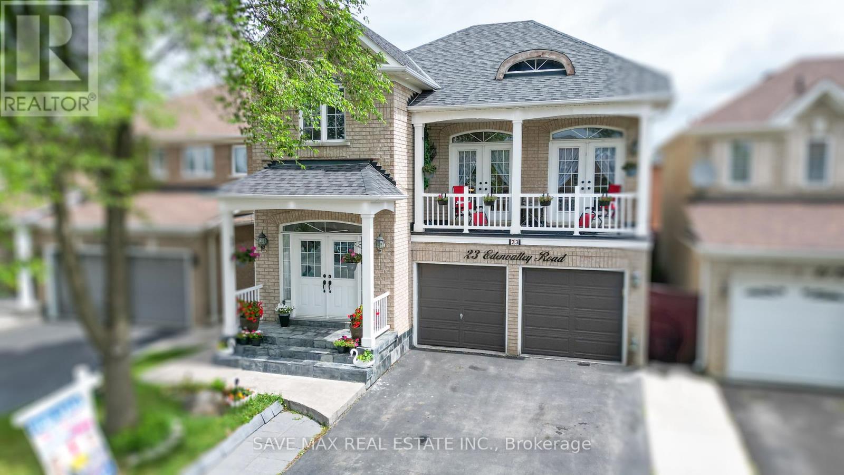- Houseful
- ON
- Brampton
- Vales of Castlemore
- 18 Southcrest Ct
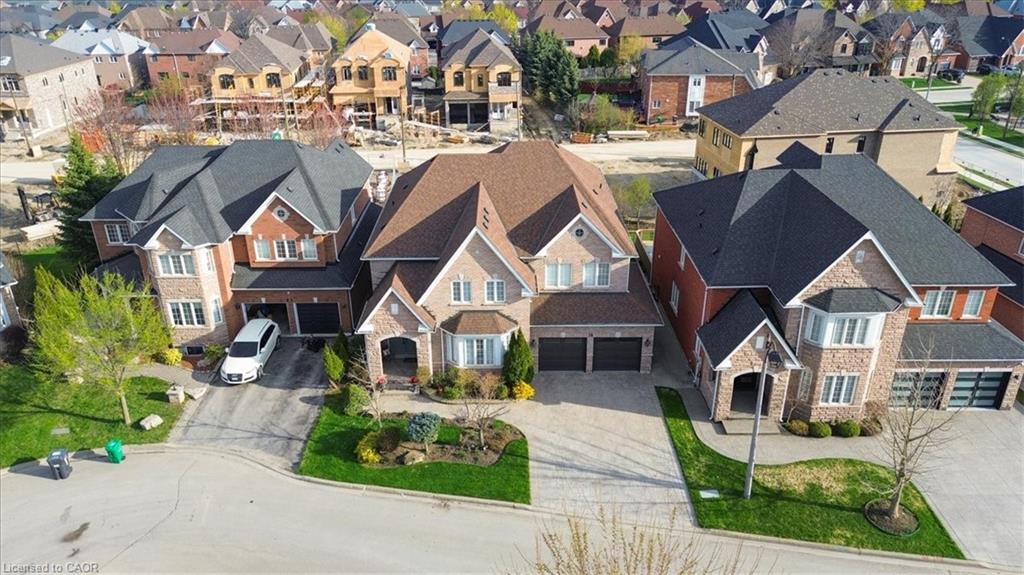
Highlights
Description
- Home value ($/Sqft)$478/Sqft
- Time on Housefulnew 3 hours
- Property typeResidential
- StyleTwo story
- Neighbourhood
- Median school Score
- Garage spaces2
- Mortgage payment
Welcome to Exclusive Living in the Vales of CastlemoreTucked away on a quiet, rarely offered court and built by Intracorp, this stately 4,080 sq. ft. residence is being offered for the very first time by its original owner. Professionally landscaped and meticulously maintained, this home is the total package for large families, entertainers, and multigenerational households alike.Step inside and be wowed by a dramatic 17-foot vaulted ceiling in the family room, bathing the space in natural light through oversized windows. The rest of the main floor impresses with 9-foot ceilings, elegant hardwood floors, porcelain tiles, a sunken living room, formal dining room, and a spacious main floor den with double French doorsperfect for working from home.The chefs kitchen is a showstopper, featuring granite countertops, a center island, pantry, and high-end stainless steel appliances. Enjoy seamless indoor-outdoor living and incredible flow for gatherings, with two separate entrances to the finished lower level.Downstairs, youll find a fully equipped home gym, a private office, large above-grade windows, and a spa-inspired bathroom complete with a saunaideal for unwinding after a long day. Upstairs, the home offers three generous bathrooms and the fourth bathroom is in the lower level with a sauna, all designed with comfort in mind. The main floor laundry, oversized driveway (parking for six total), and spotless two-car garage add everyday convenience to luxury living.This is a rare opportunity to own on one of Castlemores most coveted courtsdont miss your chance to call this exquisite property home.
Home overview
- Cooling Central air
- Heat type Forced air
- Pets allowed (y/n) No
- Sewer/ septic Sewer (municipal)
- Construction materials Brick, stone
- Foundation Poured concrete
- Roof Asphalt shing
- # garage spaces 2
- # parking spaces 4
- Has garage (y/n) Yes
- Parking desc Attached garage
- # full baths 4
- # half baths 1
- # total bathrooms 5.0
- # of above grade bedrooms 4
- # of rooms 15
- Appliances Water heater, water softener
- Has fireplace (y/n) Yes
- Laundry information Main level
- Interior features Sauna, water meter
- County Peel
- Area Br - brampton
- Water source Municipal
- Zoning description R1a-1757
- Lot desc Urban, park, schools, trails
- Lot dimensions 56.79 x 120
- Approx lot size (range) 0 - 0.5
- Basement information Full, finished
- Building size 4079
- Mls® # 40774124
- Property sub type Single family residence
- Status Active
- Virtual tour
- Tax year 2025
- Bathroom Second
Level: 2nd - Bathroom Second
Level: 2nd - Bedroom Second
Level: 2nd - Bedroom Second
Level: 2nd - Bathroom Second
Level: 2nd - Primary bedroom Second
Level: 2nd - Bedroom Second
Level: 2nd - Bathroom Basement
Level: Basement - Den Main
Level: Main - Dining room Main
Level: Main - Living room Main
Level: Main - Breakfast room Main
Level: Main - Family room Main
Level: Main - Bathroom Main
Level: Main - Kitchen Main
Level: Main
- Listing type identifier Idx

$-5,197
/ Month

