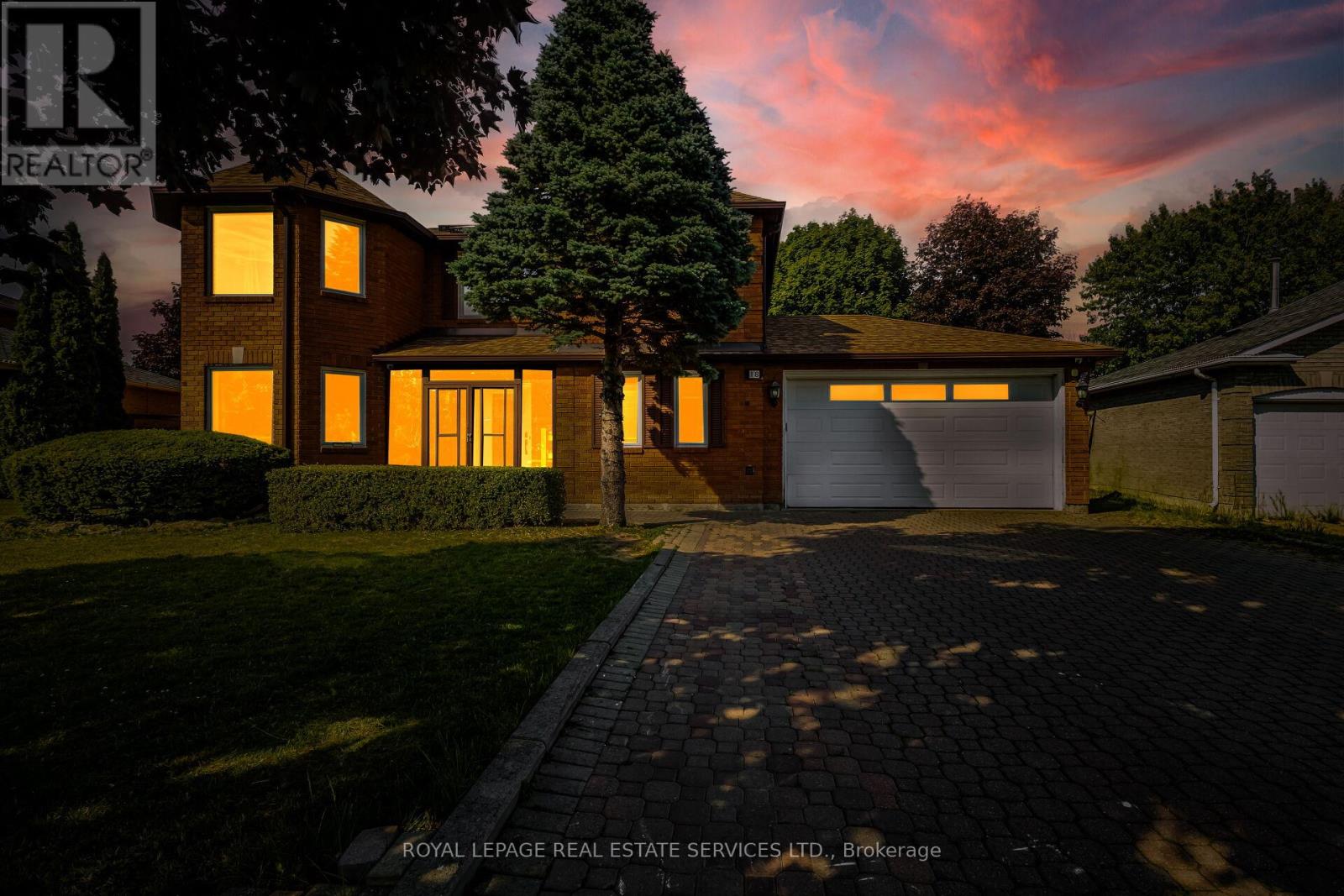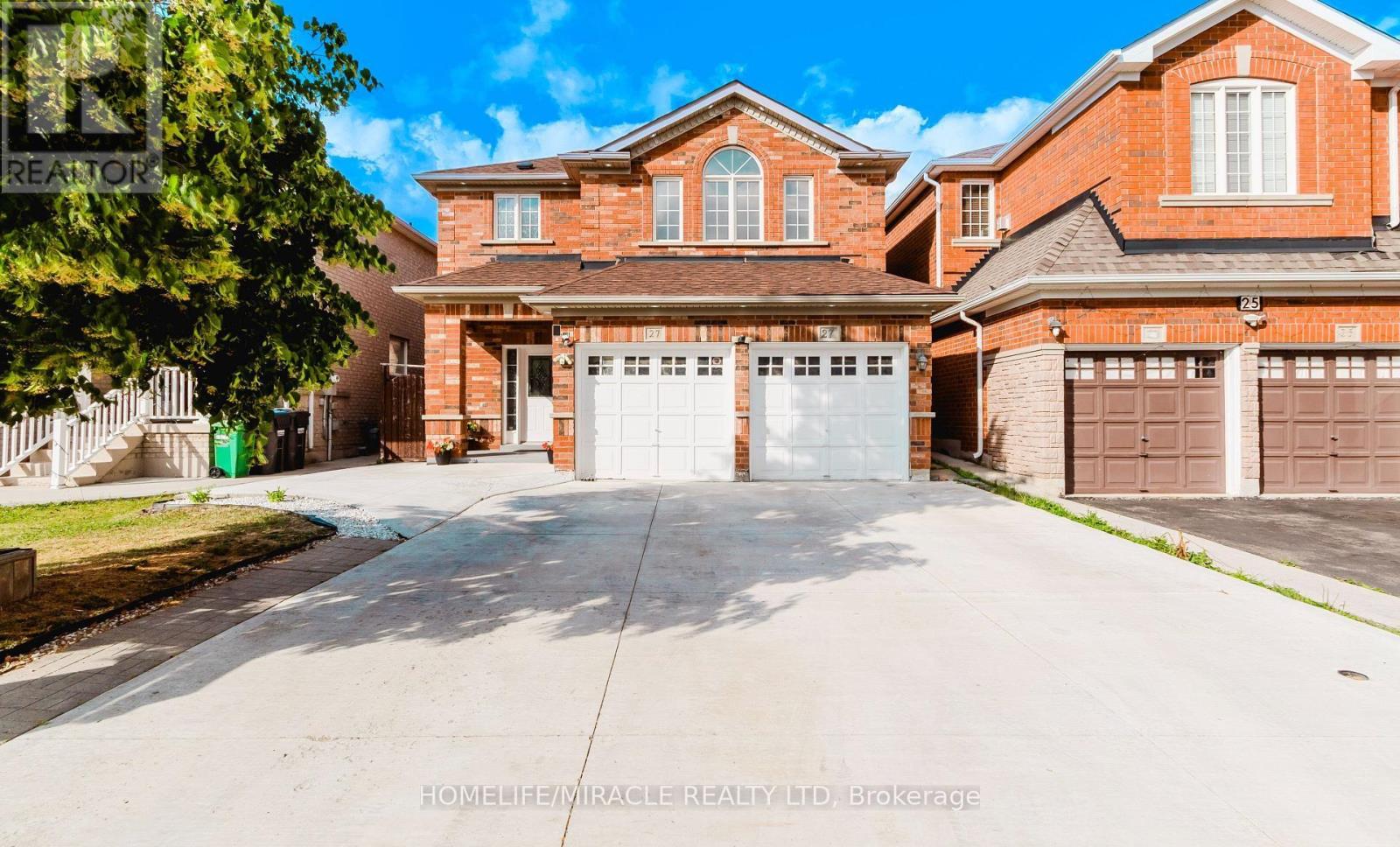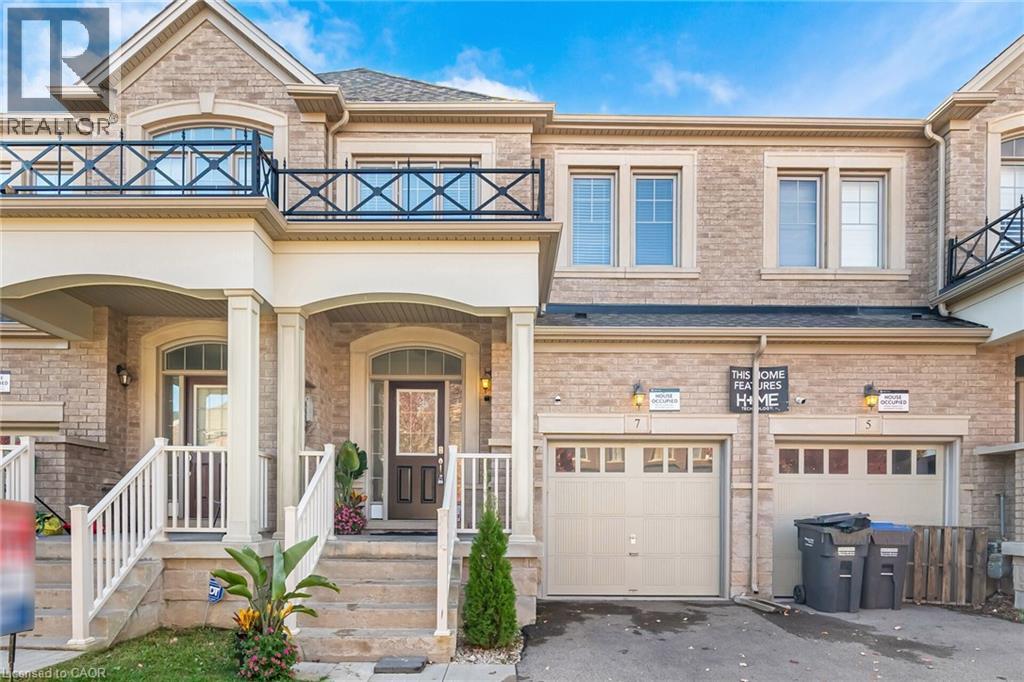- Houseful
- ON
- Brampton
- Heat Lake West
- 18 Tremont Ct

Highlights
Description
- Time on Houseful66 days
- Property typeSingle family
- Neighbourhood
- Median school Score
- Mortgage payment
Welcome to 18 Tremont Crt a beautiful upgraded home located on a quiet court in the highly desirable Heart Lake community of Brampton. This rare, extra-large ravine lot backs onto a peaceful river, offering stunning views and direct access to nature. Enjoy the convenience of being steps away from Loafer's Lake, scenic walking trails, parks, playgrounds, and the HeartLake Recreation Centre the perfect setting for families and outdoor enthusiasts. The heart of the home features a newly renovated kitchen, ideal for cooking and entertaining instyle. The finished basement offers additional living space and includes a separate entrance great for extended family or rental potential. (Note: basement is not a legal secondary unit.)Well cared for and move-in ready, this home combines tranquility, functionality, and primelocation. Dont miss your chance to own a rare ravine property in one of Bramptons most sought-after neighbourhoods. Your forever home awaits! (id:63267)
Home overview
- Cooling Central air conditioning
- Heat source Natural gas
- Heat type Forced air
- Sewer/ septic Sanitary sewer
- # total stories 2
- Fencing Fully fenced, fenced yard
- # parking spaces 6
- Has garage (y/n) Yes
- # full baths 4
- # half baths 1
- # total bathrooms 5.0
- # of above grade bedrooms 6
- Flooring Hardwood, vinyl, porcelain tile
- Has fireplace (y/n) Yes
- Subdivision Heart lake west
- Lot size (acres) 0.0
- Listing # W12346918
- Property sub type Single family residence
- Status Active
- 5th bedroom 3.8m X 3.1m
Level: Basement - Recreational room / games room 7.1m X 3.35m
Level: Basement - Family room 6.1m X 3.35m
Level: Main - Living room 6.1m X 3.35m
Level: Main - Kitchen 6.7m X 3.05m
Level: Main - Dining room 5.1m X 3.35m
Level: Main - Primary bedroom 6.7m X 3.35m
Level: Upper - 3rd bedroom 3.71m X 3.35m
Level: Upper - 2nd bedroom 3.71m X 3.04m
Level: Upper - 4th bedroom 3.35m X 3.29m
Level: Upper
- Listing source url Https://www.realtor.ca/real-estate/28738868/18-tremont-court-brampton-heart-lake-west-heart-lake-west
- Listing type identifier Idx

$-3,667
/ Month












