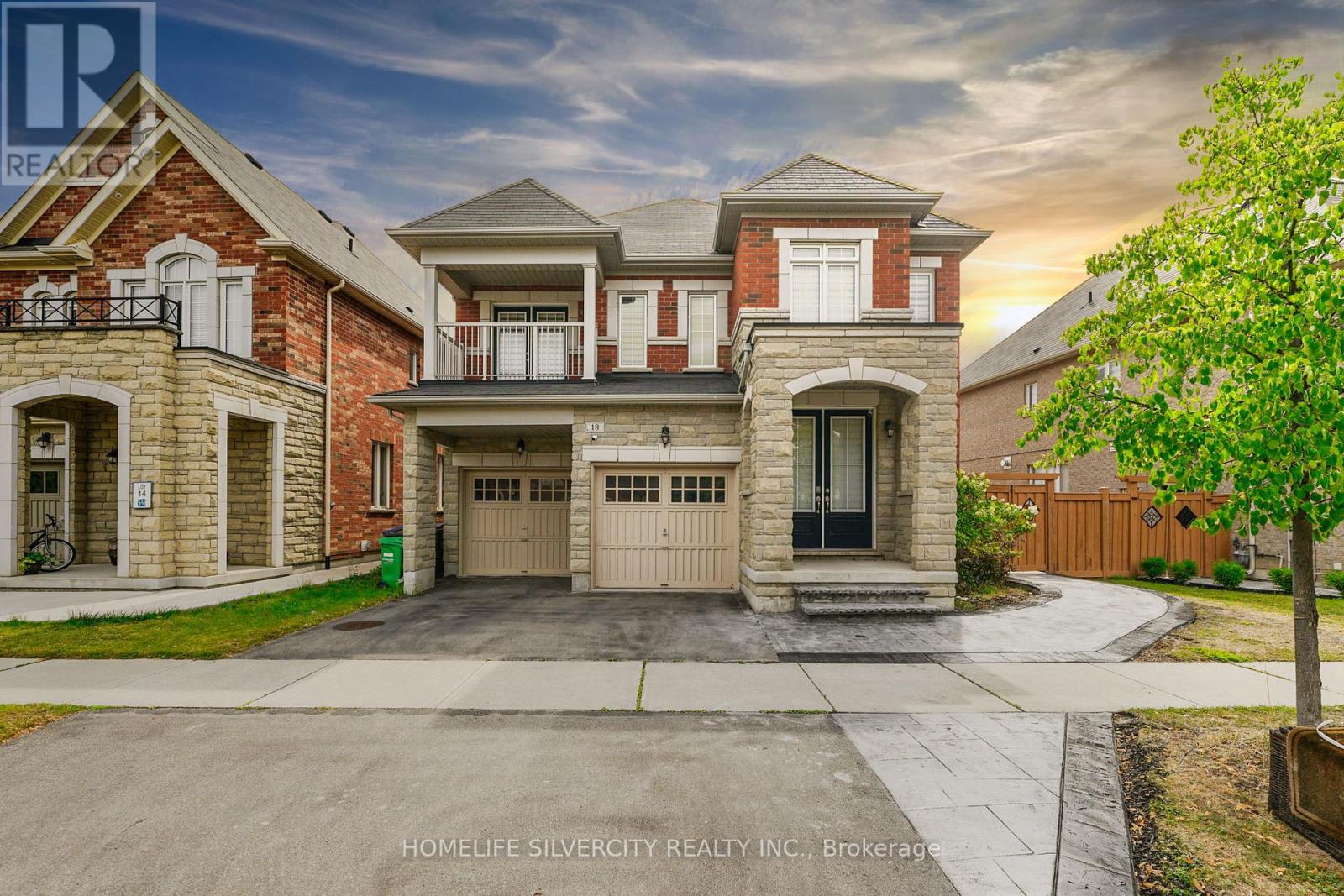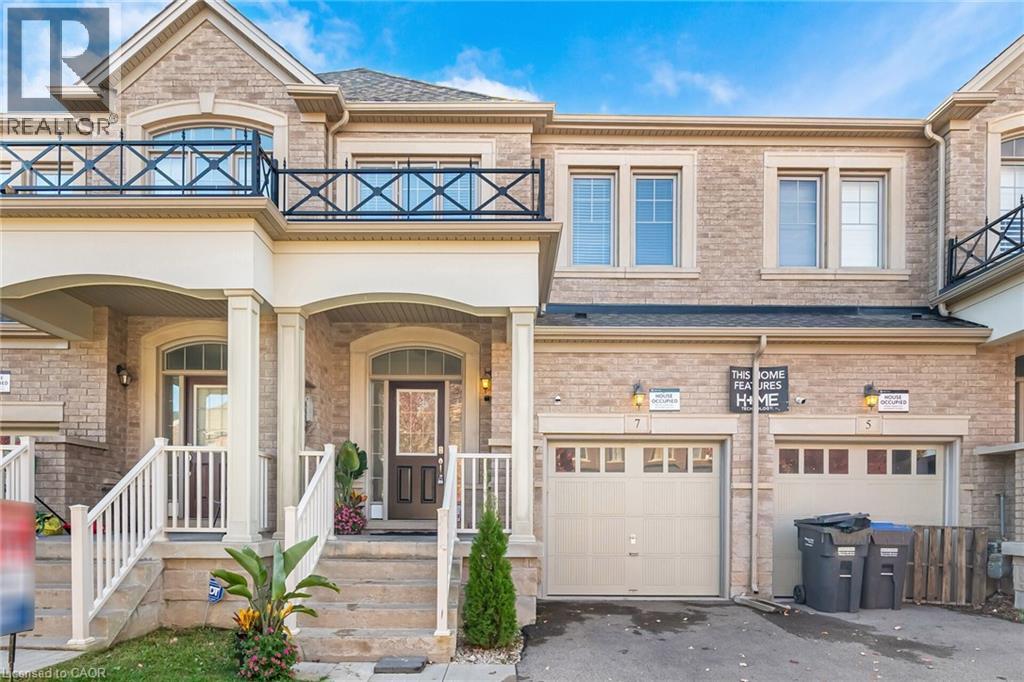- Houseful
- ON
- Brampton
- Northwest Brampton
- 18 Tysonville Cir

Highlights
Description
- Time on Houseful66 days
- Property typeSingle family
- Neighbourhood
- Median school Score
- Mortgage payment
Welcome to this stunning 4-Bedroom Detached Home on Premium Ravine Lot with Legal Walkout Basement and separate entrance. Located in a quiet, sought-after neighbourhood with easy access to schools, parks, and transit. Open concept layout with 9 ft ceilings and coffered ceilings on the main floor. Hardwood flooring and pot lights throughout the family and kitchen areas. Spacious family room with built-in shelving, fireplace, and large windows providing ample natural light. Chef's kitchen with oversized island, breakfast bar, Kenmore stainless steel built-in appliances, double ovens, granite counter tops, and under-cabinet backsplash lighting. Grill-ready gas line on the deck-perfect for outdoor entertaining. Bedrooms: primary suite with his & hers walk-in closets and a luxurious 5 piece ensuite. Second master bedroom with walk-in closet and private 3 piece ensuite. Two additional well-sized bedrooms with a shared Jack & Jill bathroom. Smart home features and energy-efficient upgrades throughout. Just a 3- minute drive to the Go Station. Remote-controlled zebra blinds on larger windows, blinds throughout the home, central vacuum system throughout main floor and second floor. Brand-new, legal walkout basement with separate entrance includes 2 bedrooms, 2 bathrooms, media room, recreation space, and dedicated cold-storage room-perfect for in-law suite or rental income potential. Builder provided separate entrance for basement. (id:63267)
Home overview
- Cooling Central air conditioning
- Heat source Natural gas
- Heat type Forced air
- Sewer/ septic Sanitary sewer
- # total stories 2
- # parking spaces 5
- Has garage (y/n) Yes
- # full baths 4
- # half baths 1
- # total bathrooms 5.0
- # of above grade bedrooms 6
- Flooring Hardwood, carpeted
- Community features School bus
- Subdivision Northwest brampton
- Directions 2132645
- Lot size (acres) 0.0
- Listing # W12347042
- Property sub type Single family residence
- Status Active
- Study 1.64m X 1.52m
Level: 2nd - 2nd bedroom 3.29m X 4.02m
Level: 2nd - Primary bedroom 3.65m X 6m
Level: 2nd - 4th bedroom 3.96m X 3.65m
Level: 2nd - 3rd bedroom 3.35m X 3.35m
Level: 2nd - Living room 3.36m X 1.87m
Level: Basement - Bedroom 3.16m X 2.77m
Level: Basement - Bathroom 3.36m X 1.44m
Level: Basement - Kitchen 3.8m X 1.77m
Level: Basement - 2nd bedroom 3.23m X 2.26m
Level: Basement - Family room 5.4m X 4.5m
Level: Ground - Eating area 3.65m X 3.65m
Level: Ground - Kitchen 5.4m X 4.5m
Level: Ground - Living room 5.7m X 4.2m
Level: Ground
- Listing source url Https://www.realtor.ca/real-estate/28739080/18-tysonville-circle-brampton-northwest-brampton-northwest-brampton
- Listing type identifier Idx

$-3,997
/ Month












