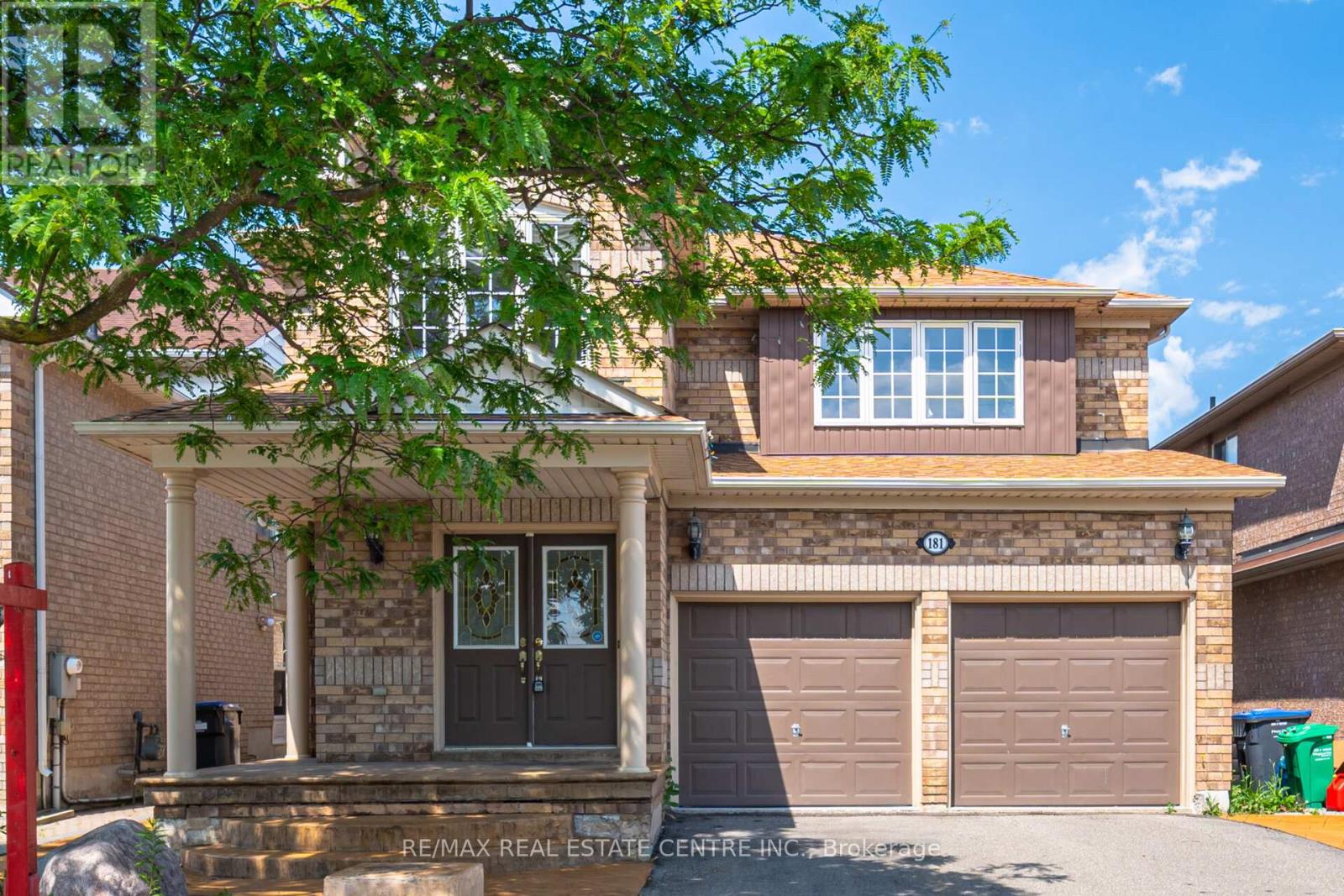- Houseful
- ON
- Brampton
- Fletcher's Meadow
- 181 Brisdale Dr

Highlights
Description
- Time on Houseful17 days
- Property typeSingle family
- Neighbourhood
- Median school Score
- Mortgage payment
Beautiful Detached Home 2733 SQFT. in highly desirable Fletcher's Meadow neighborhood of Brampton! This spacious house boasts 4+2 bedrooms and 5 bathrooms, separate living and separate dining plus a separate family room with gas fireplace; comes with a fully finished 2-bedroom basement, with kitchen, 4pc bathroom and a legal separate entrance by the builder. Upstairs, the primary bedroom features a 5-piece en suite with a soaker tub and separate shower. The second and third bedrooms also comes with 4 pc. ensuite. The additional 4th bedroom is generously sized and filled with natural light. Two Bedroom finished basement with Kitchen & Washroom : Separate builder's entrance and a huge quartz island with a stovetop and sink, perfect for extended family, entertainment and potential rental income. Enjoy outdoor living with a large-sized backyard, Stamped concrete at the front and back (no grass cutting required), Double garage, the wide driveway accommodates up to 5 cars with total 7 cars parking including Garage, there's direct access from the garage into the house. Conveniently located close to schools, public transit, shopping plazas, and all major amenities. This turn-key home combines comfort, style, and convenience. Dont miss your chance to own in one of Bramptons most family-friendly communities! Roof Shingles 2021 , High Efficiency Gas Furnace 2023. (id:63267)
Home overview
- Cooling Central air conditioning
- Heat source Natural gas
- Heat type Forced air
- Sewer/ septic Sanitary sewer
- # total stories 2
- # parking spaces 7
- Has garage (y/n) Yes
- # full baths 4
- # half baths 1
- # total bathrooms 5.0
- # of above grade bedrooms 6
- Flooring Hardwood, porcelain tile, ceramic
- Subdivision Fletcher's meadow
- Directions 1949129
- Lot size (acres) 0.0
- Listing # W12443455
- Property sub type Single family residence
- Status Active
- 2nd bedroom 4.38m X 3.65m
Level: 2nd - Primary bedroom 6.03m X 4.14m
Level: 2nd - 3rd bedroom 5.36m X 4.08m
Level: 2nd - 4th bedroom 3.1m X 3.65m
Level: 2nd - Living room Measurements not available
Level: Basement - 2nd bedroom 3.7m X 3.8m
Level: Basement - Kitchen Measurements not available
Level: Basement - Bathroom Measurements not available
Level: Basement - Bedroom 3.5m X 3.6m
Level: Basement - Family room 5.48m X 4.2m
Level: Main - Kitchen 3.67m X 3.05m
Level: Main - Laundry Measurements not available
Level: Main - Eating area 5.48m X 4.2m
Level: Main - Dining room 4.26m X 3.65m
Level: Main - Living room 3.65m X 3.97m
Level: Main
- Listing source url Https://www.realtor.ca/real-estate/28948833/181-brisdale-drive-brampton-fletchers-meadow-fletchers-meadow
- Listing type identifier Idx

$-2,933
/ Month












