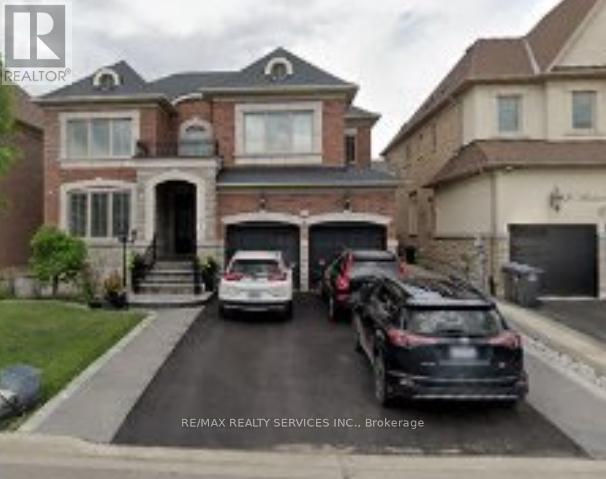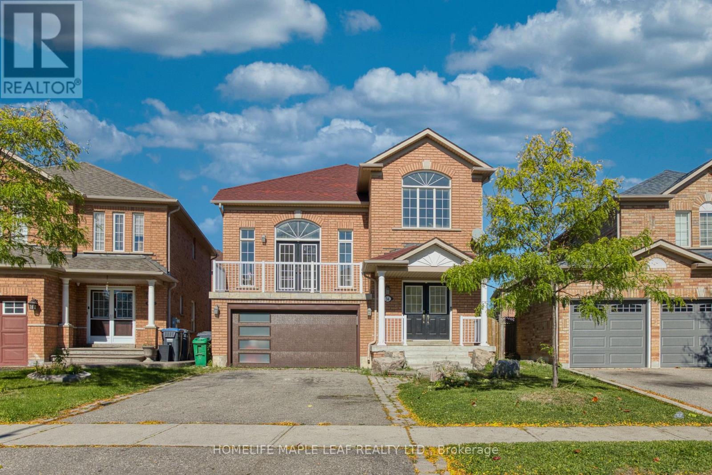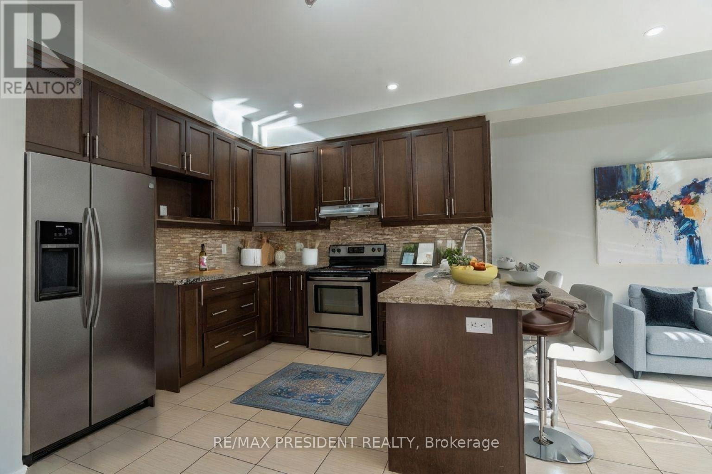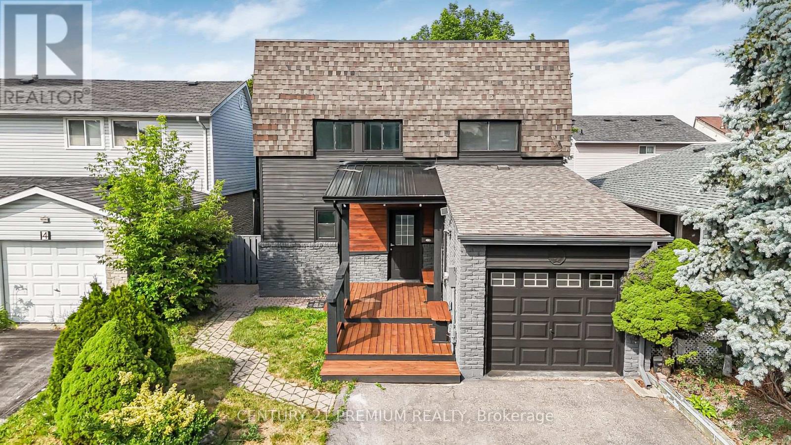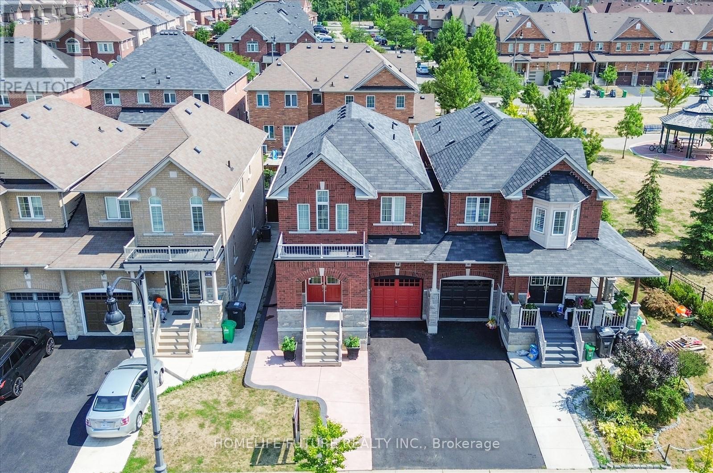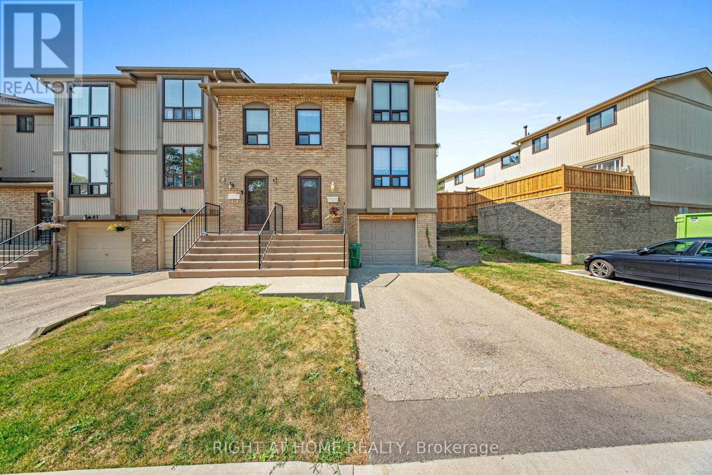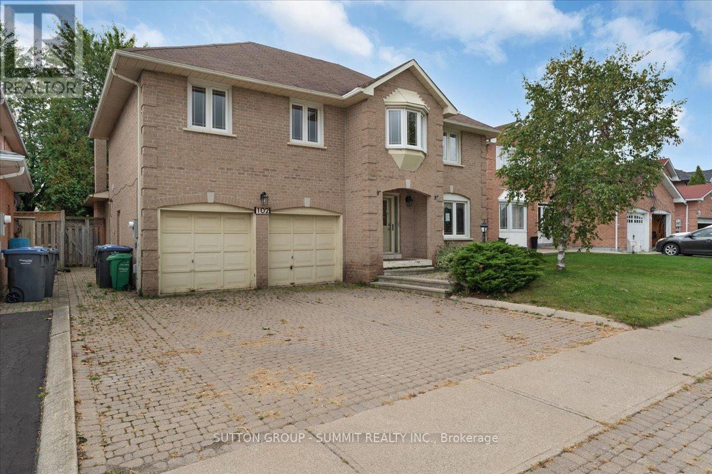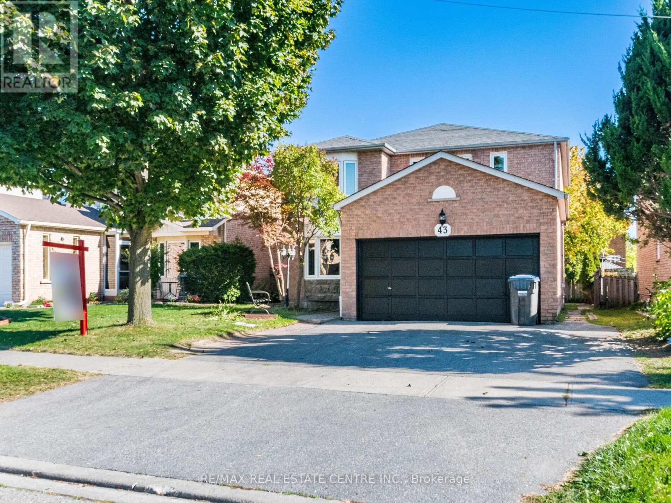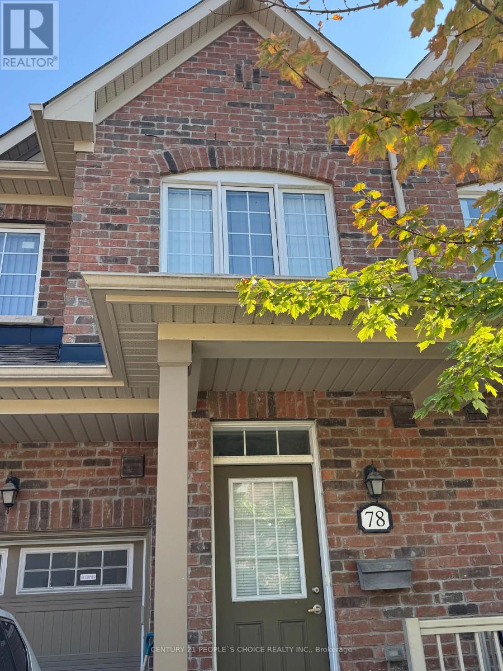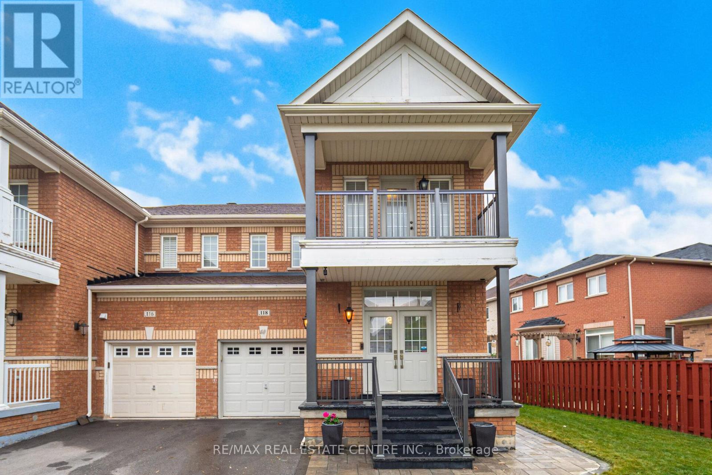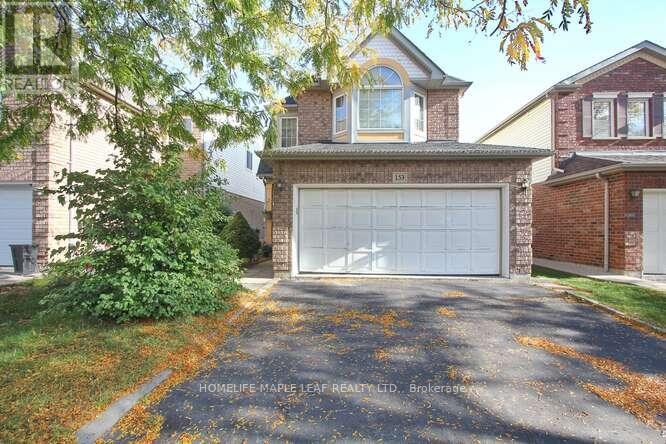- Houseful
- ON
- Brampton
- Sandringham-Wellington
- 19 Bottlebrush Dr

Highlights
Description
- Time on Housefulnew 3 days
- Property typeSingle family
- Neighbourhood
- Median school Score
- Mortgage payment
**Spacious 4+1 Bedroom Family Home with Basement Apartment**Welcome to 19 Bottlebrush Drive, a well maintained home nestled in one of Brampton's most family-friendly neighbourhoods.Boasting 4 spacious bedrooms plus a finished basement with a separate entrance, perfect for growing families,multi-generational living, or investors looking for rental income potential.**Chef's Kitchen with Centre Island & Wine Cooler**The heart of the home features a large kitchen with gas stove, stainless steel appliances, center island, and a built-in wine cooler,Pot lights and an open-concept layout make this space feel bright and connected.**Elegant Living & Family Areas**The combined living/dining room is filled with natural light and showcases pot lights. The cozy family room features a gas fireplace and continues the laminate flooring and pot lighting, creating a warm, inviting atmosphere.**Room for Everyone - 4 Bedrooms + Main Floor Den**The primary bedroom offers a walk-in closet, pot lights, and a 5-piece ensuite featuring a soaker tub and separate shower. Each of the additional 3 bedrooms offers ample space, laminate flooring, closets, and ceiling fans. A second-floor den/office is perfect for working from home or quiet reading.**Convenient Laundry & Side Entrance**The main floor laundry room offers a side entrance to the basement, and a laundry tub - practical day-to-day living.**Finished Basement with Kitchen & Separate Entrance**The basement apartment features a kitchen with cooktop stove, double sink, two fridges, and laminate flooring, plus a rec-room,bedroom, 3-pc bathroom, cold storage, and utility room with tankless water heater. Whether for extended family or potential rental income, its a major bonus.**Prime Location**Close to schools, parks, shopping, transit, and major highways, this home offers both comfort and convenience in a sought-after area of Brampton. (id:63267)
Home overview
- Cooling Central air conditioning
- Heat source Natural gas
- Heat type Forced air
- Sewer/ septic Sanitary sewer
- # total stories 2
- Fencing Fenced yard
- # parking spaces 4
- Has garage (y/n) Yes
- # full baths 3
- # half baths 1
- # total bathrooms 4.0
- # of above grade bedrooms 5
- Flooring Tile, laminate, ceramic
- Has fireplace (y/n) Yes
- Community features Community centre
- Subdivision Sandringham-wellington
- Lot size (acres) 0.0
- Listing # W12228528
- Property sub type Single family residence
- Status Active
- 3rd bedroom 3.02m X 4.36m
Level: 2nd - Den 3.4m X 2.02m
Level: 2nd - 2nd bedroom 3.32m X 4.28m
Level: 2nd - 4th bedroom 3.32m X 3.49m
Level: 2nd - Bathroom 3.38m X 1.65m
Level: 2nd - Primary bedroom 5.72m X 3.5m
Level: 2nd - Bathroom 2.07m X 1.7m
Level: Basement - Kitchen 5.43m X 2.81m
Level: Basement - Recreational room / games room 5.8m X 4.64m
Level: Basement - Bedroom 3.44m X 3.66m
Level: Basement - Living room 6.52m X 3.61m
Level: Ground - Kitchen 5.73m X 3.63m
Level: Ground - Dining room 6.52m X 3.61m
Level: Ground - Family room 5.21m X 3.34m
Level: Ground - Laundry 2.71m X 3.28m
Level: Ground - Foyer 2.16m X 2.08m
Level: Ground
- Listing source url Https://www.realtor.ca/real-estate/28485987/19-bottlebrush-drive-brampton-sandringham-wellington-sandringham-wellington
- Listing type identifier Idx


