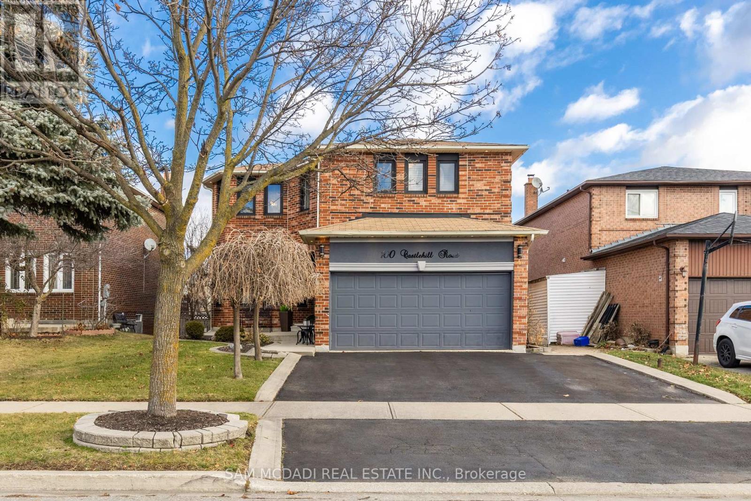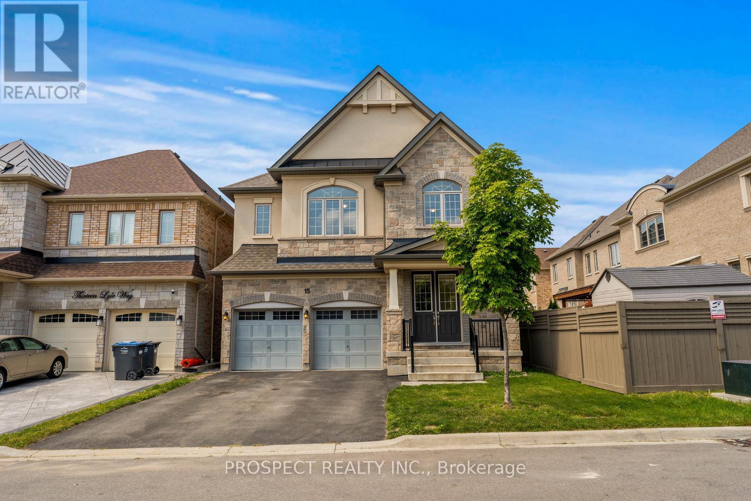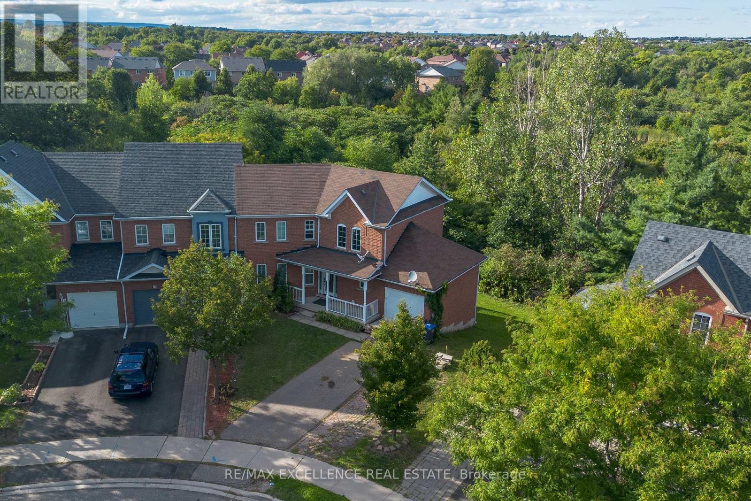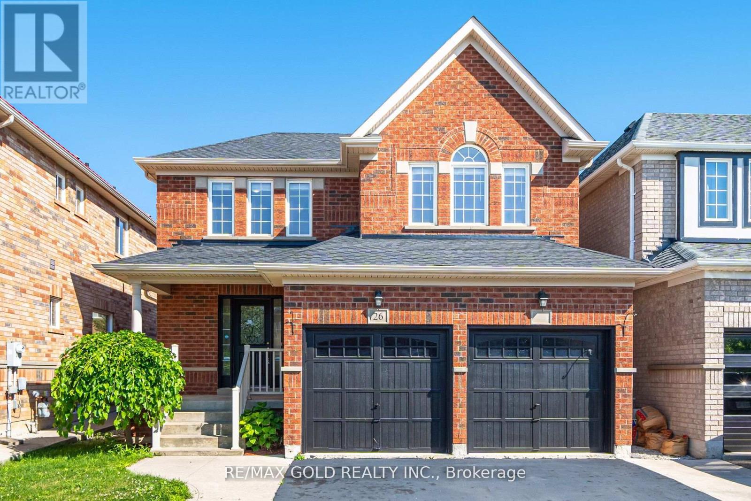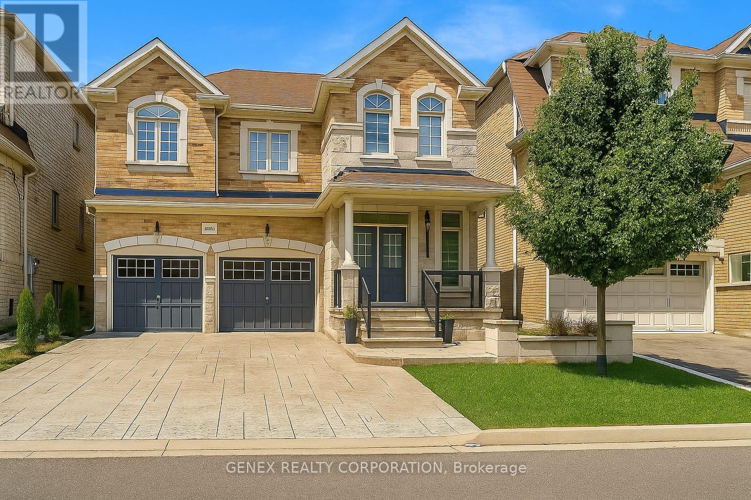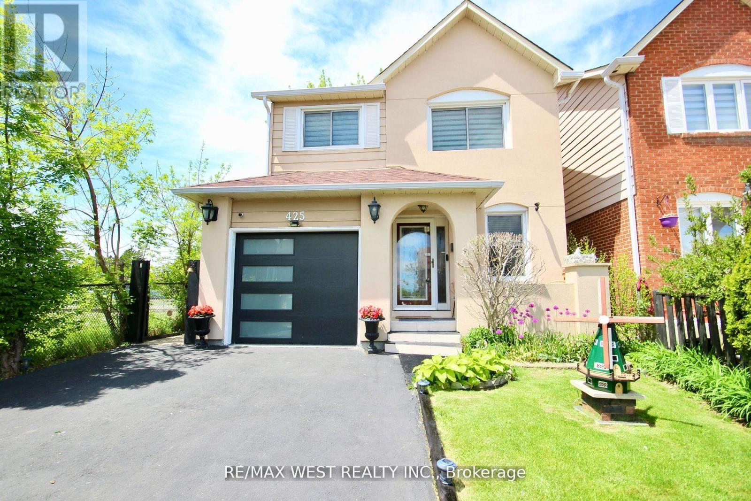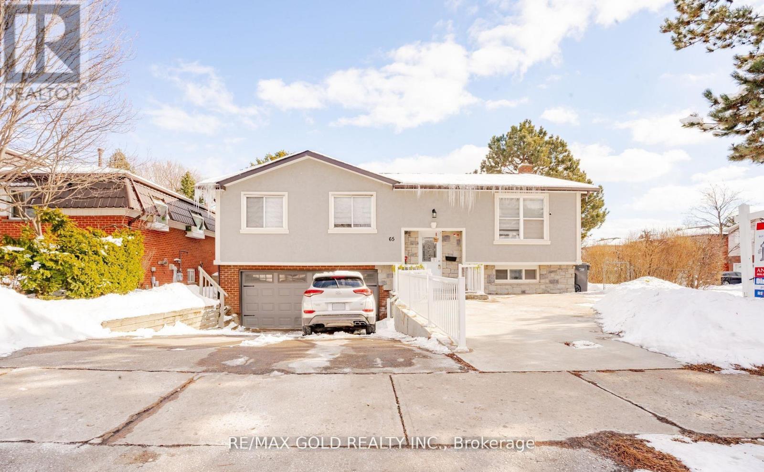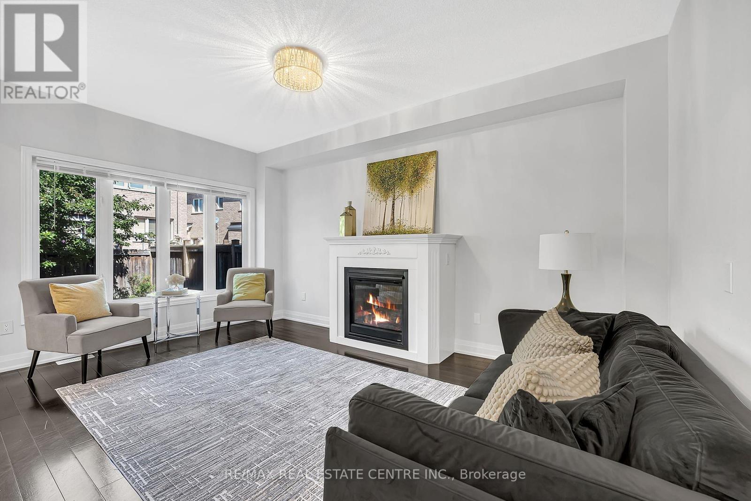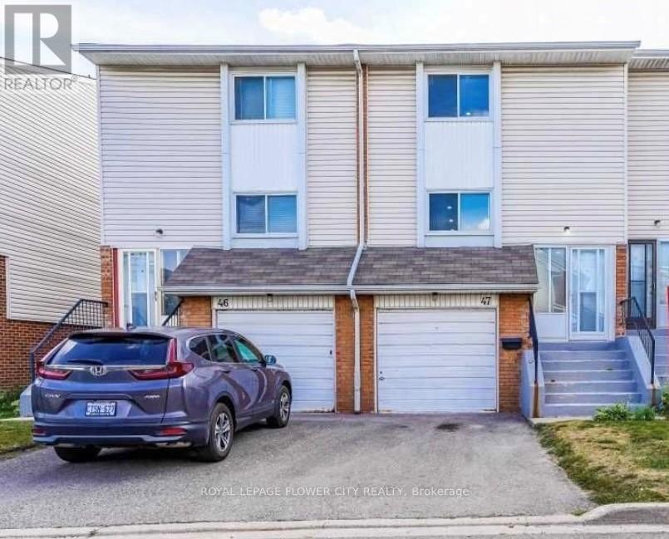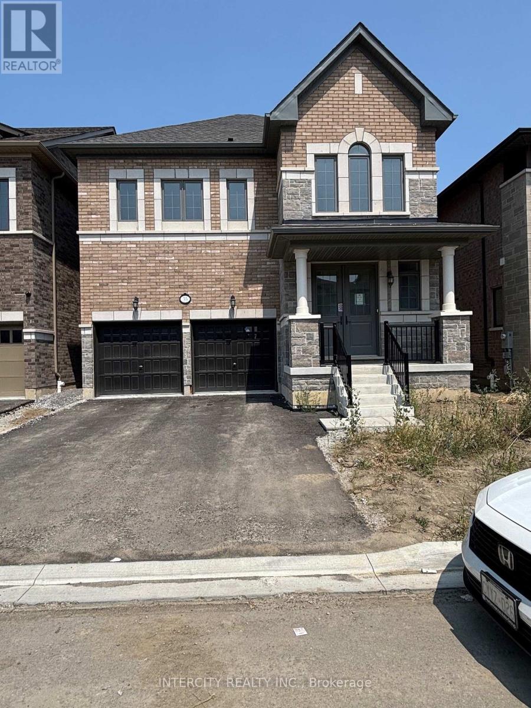- Houseful
- ON
- Brampton
- Fletcher's Meadow
- 19 Earl Grey St
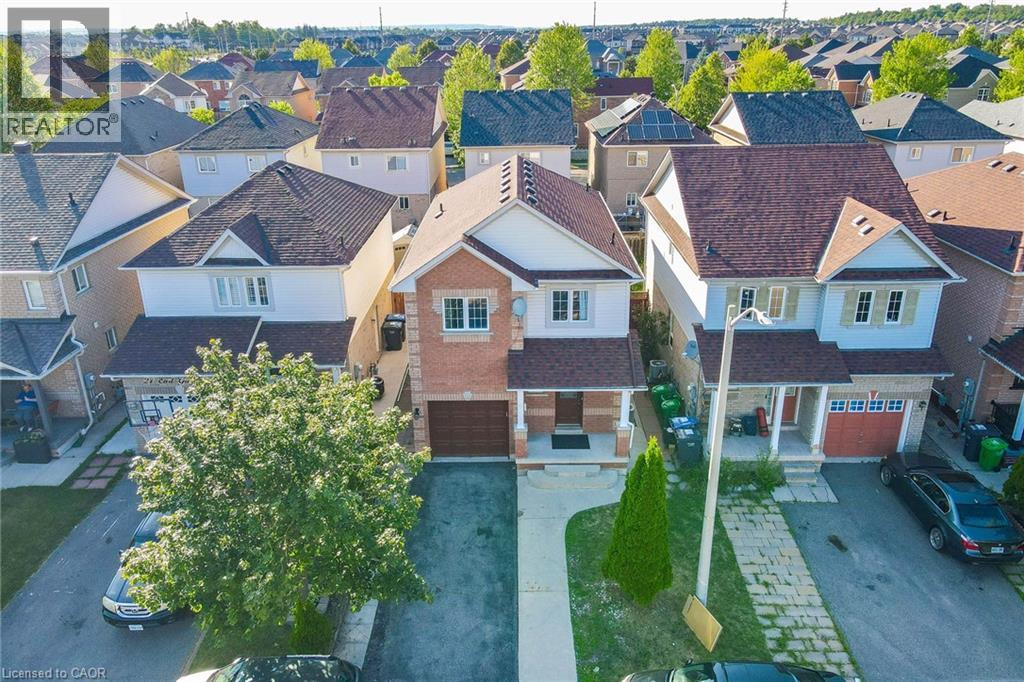
Highlights
Description
- Home value ($/Sqft)$442/Sqft
- Time on Houseful59 days
- Property typeSingle family
- Style2 level
- Neighbourhood
- Median school Score
- Mortgage payment
Presenting a Beautifully Upgraded 4-Bedroom, 4-Bath Detached Residence with Legal 2 bedroom Basement Apartment! Situated on a quiet, child-friendly street, this exceptional home offers a harmonious blend of comfort and modern design. The gourmet kitchen has been tastefully renovated, showcasing quartz countertops, an expansive island, additional cabinetry with a pantry, and premium stainless steel appliances, including a gas range-ideal for culinary enthusiasts. The interior features hardwood flooring throughout the main and upper levels, with quality laminate flooring in the finished basement. Elegant upgrades include custom iron picket staircases, fully renovated bathrooms-highlighted by a luxurious 5-piece ensuite on the second floor-and pot lights enhancing every level of the home. Additional highlights include an extended driveway with parking for up to three vehicles (no sidewalk), and generously sized bedrooms, perfectly suited for larger families. With numerous thoughtful upgrades throughout, this remarkable home offers an exceptional living experience and must be seen to be truly appreciated. Plus One 4 Pc Bath In Basement Unit (id:63267)
Home overview
- Cooling Central air conditioning
- Heat source Natural gas
- Heat type Forced air
- Sewer/ septic Municipal sewage system
- # total stories 2
- # parking spaces 4
- Has garage (y/n) Yes
- # full baths 3
- # half baths 1
- # total bathrooms 4.0
- # of above grade bedrooms 6
- Community features Community centre
- Subdivision Brfm - fletcher's meadow
- Lot size (acres) 0.0
- Building size 2600
- Listing # 40748751
- Property sub type Single family residence
- Status Active
- Bedroom 4.801m X 3.556m
Level: 2nd - Primary bedroom 4.14m X 3.556m
Level: 2nd - Bedroom 3.073m X 2.515m
Level: 2nd - Bathroom (# of pieces - 5) Measurements not available
Level: 2nd - Bedroom 3.073m X 2.946m
Level: 2nd - Living room 4.293m X 3.099m
Level: 2nd - Bathroom (# of pieces - 4) Measurements not available
Level: 2nd - Bedroom 3.048m X 3.048m
Level: Basement - Bathroom (# of pieces - 4) Measurements not available
Level: Basement - Bedroom 3.048m X 3.048m
Level: Basement - Kitchen 4.293m X 3.099m
Level: Basement - Bathroom (# of pieces - 2) Measurements not available
Level: Main - Dining room 3.277m X 6.248m
Level: Main - Kitchen 5.105m X 2.769m
Level: Main - Breakfast room 5.105m X 2.769m
Level: Main
- Listing source url Https://www.realtor.ca/real-estate/28570626/19-earl-grey-street-brampton
- Listing type identifier Idx

$-3,064
/ Month

