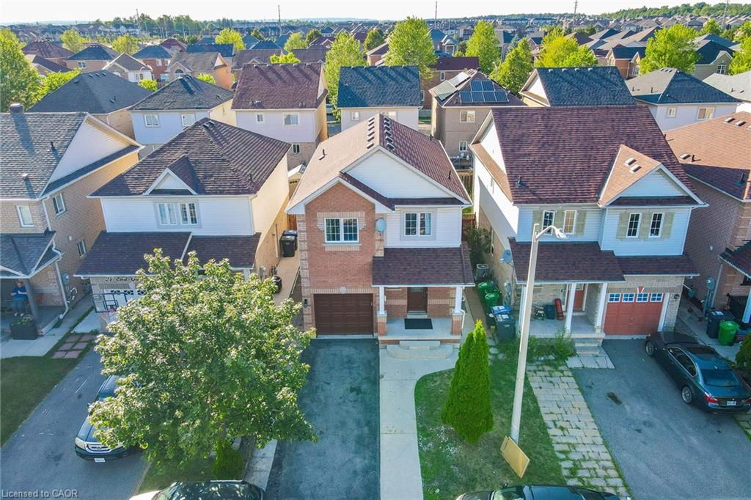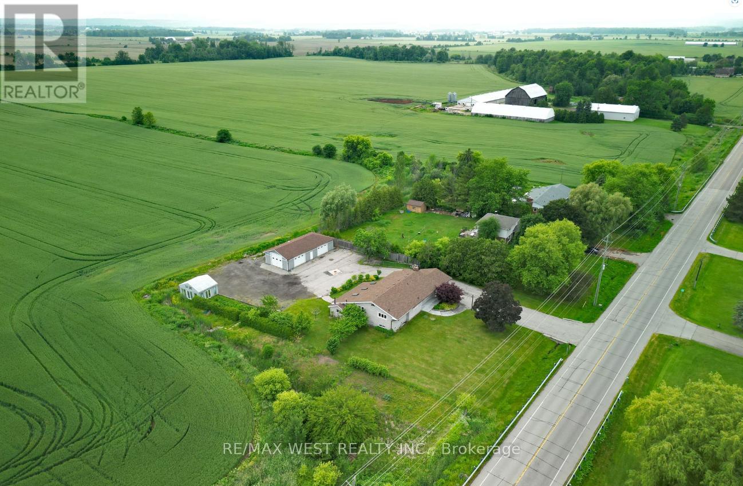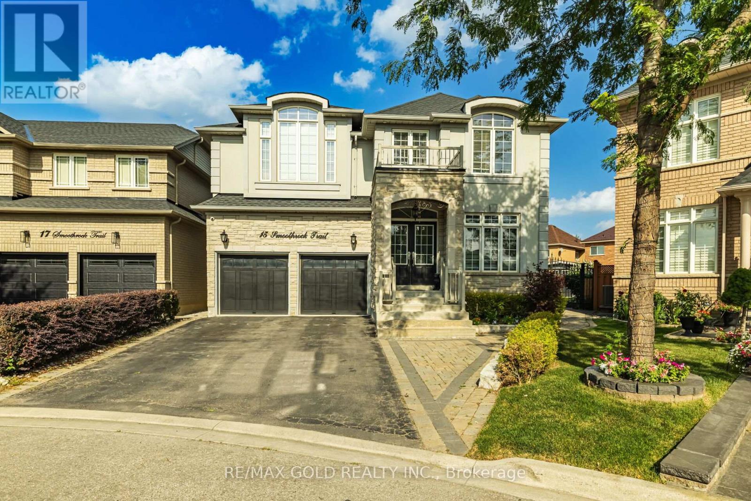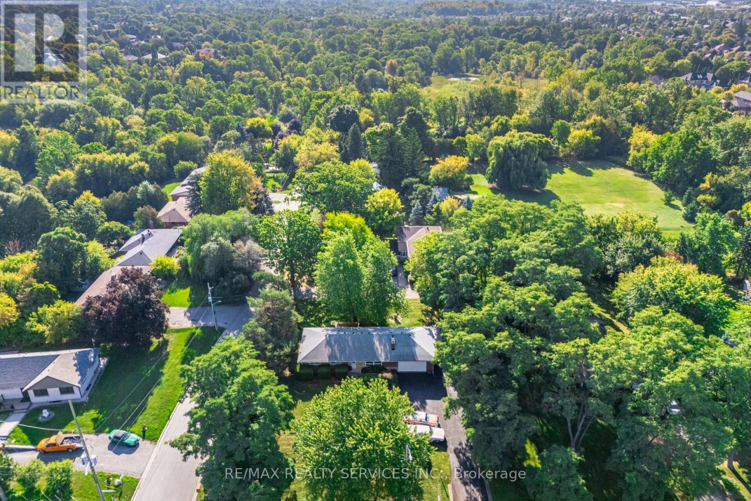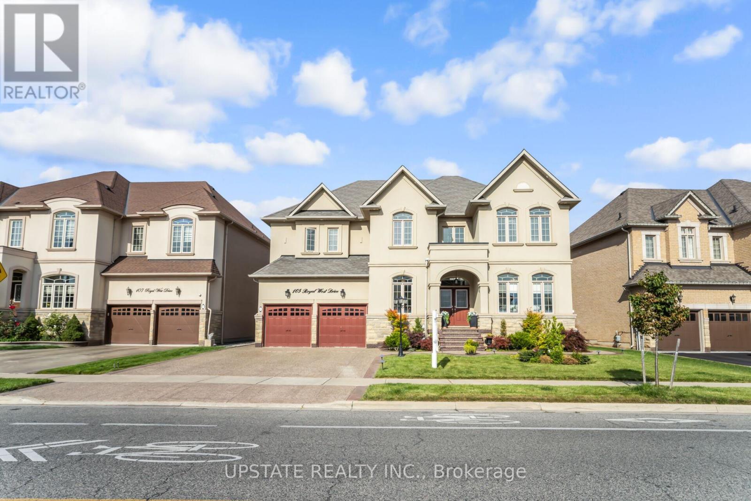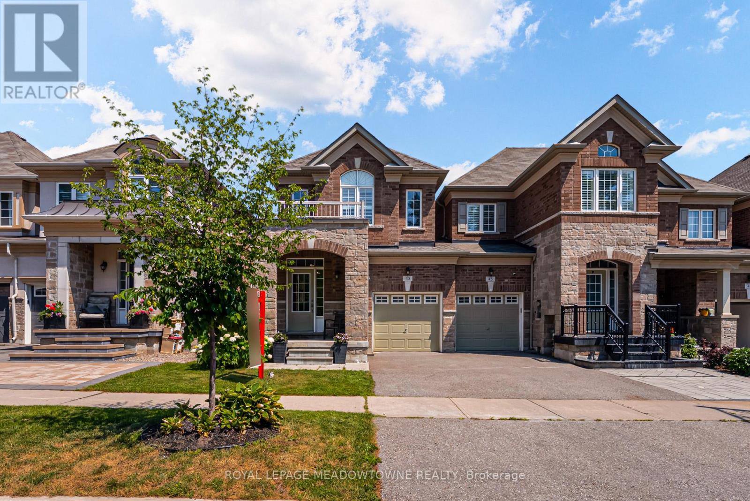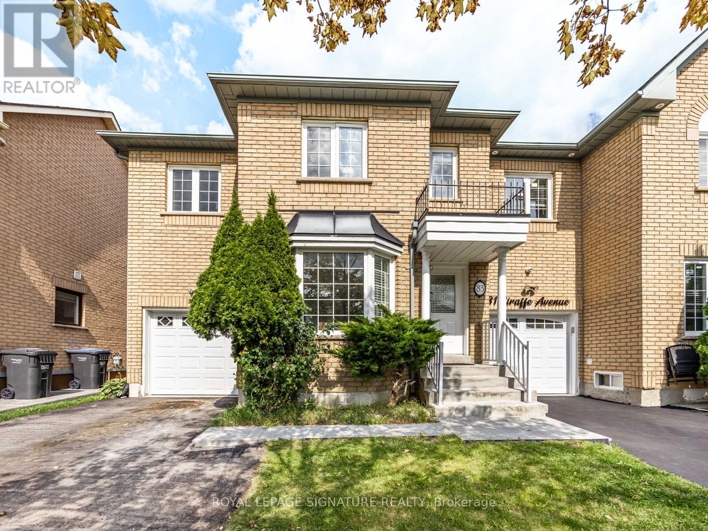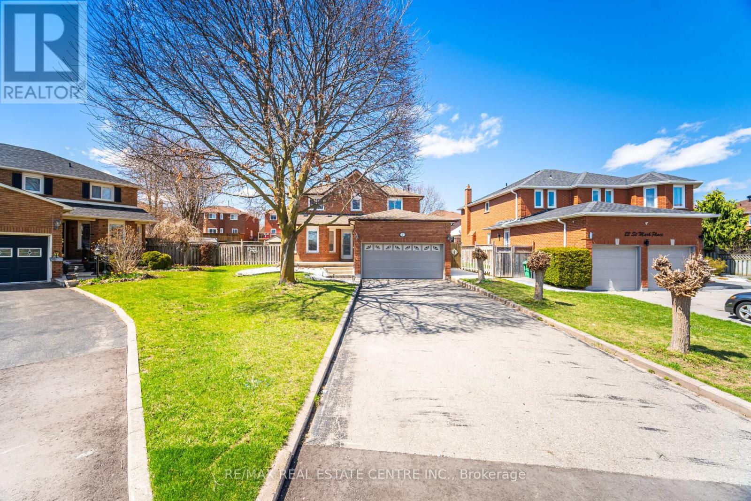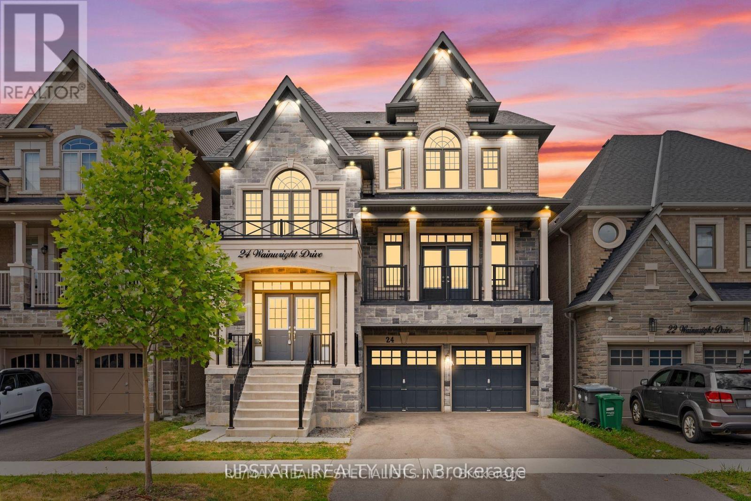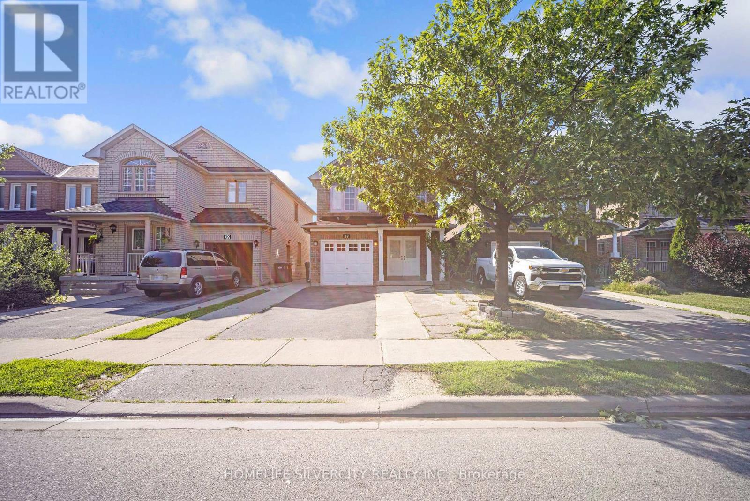- Houseful
- ON
- Brampton
- Northwest Brampton
- 19 Goulston St
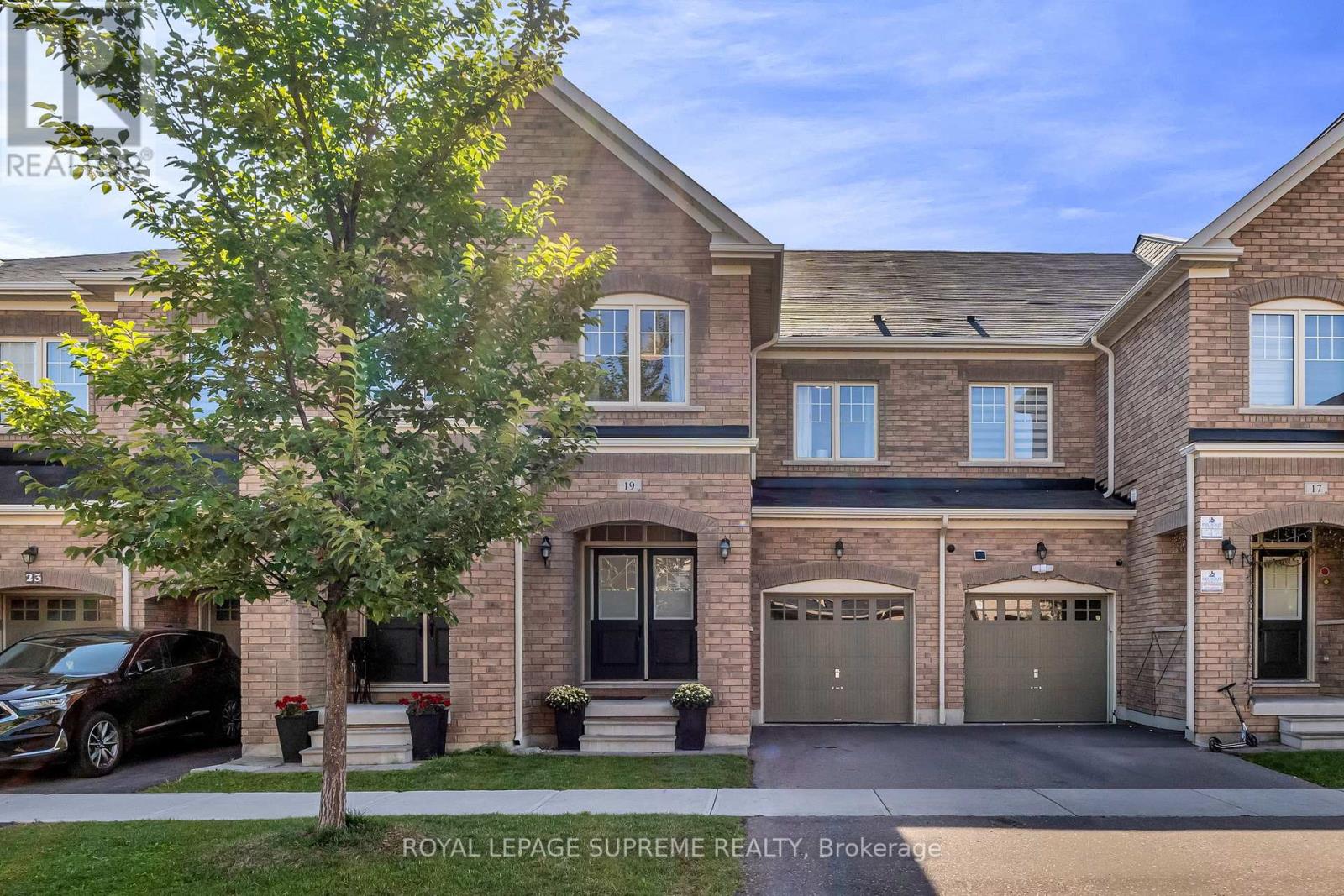
Highlights
Description
- Time on Housefulnew 2 hours
- Property typeSingle family
- Neighbourhood
- Median school Score
- Mortgage payment
Step into this welcoming 3-bedroom, 3-bath townhouse that's been designed with everyday living in mind. The main floor features high ceilings and an open-concept layout with a bright living room that walks out to the backyard, plus a convenient powder room for guests. Upstairs, the primary suite feels like a retreat with its 5-piece ensuite and walk-in closet. The additional bedrooms are generously sized, with one also featuring its own walk-in closet, perfect for kids, guests, or a home office. Plus, the laundry room is conveniently located on the second floor, so no more trips up and down the stairs! You'll also love the storage space throughout, making it easy to keep things organized. The unfinished basement is a blank canvas, ready for you to turn into a home gym, playroom, or whatever best suits your lifestyle. 1-car garage and an electric car charger, so it's handy if you already have an EV or are thinking about getting one. Located in a highly sought-after Northwest community, you're just steps from parks, nature trails, community centres, public transit, and shopping malls. It's a fantastic opportunity to enjoy a low-maintenance home in a family-friendly neighbourhood, an ideal fit for new families and young couples looking to put down roots. (id:63267)
Home overview
- Cooling Central air conditioning
- Heat source Natural gas
- Heat type Forced air
- Sewer/ septic Sanitary sewer
- # total stories 2
- # parking spaces 2
- Has garage (y/n) Yes
- # full baths 2
- # half baths 1
- # total bathrooms 3.0
- # of above grade bedrooms 3
- Flooring Tile, hardwood, carpeted
- Subdivision Northwest brampton
- Directions 2150085
- Lot size (acres) 0.0
- Listing # W12397828
- Property sub type Single family residence
- Status Active
- Primary bedroom 4.67m X 3.45m
Level: 2nd - 3rd bedroom 3.68m X 2.54m
Level: 2nd - 2nd bedroom 3.63m X 3.02m
Level: 2nd - Living room 5m X 3.63m
Level: Main - Eating area 3.18m X 2.39m
Level: Main - Kitchen 3.4m X 2.72m
Level: Main
- Listing source url Https://www.realtor.ca/real-estate/28850213/19-goulston-street-brampton-northwest-brampton-northwest-brampton
- Listing type identifier Idx

$-2,237
/ Month

