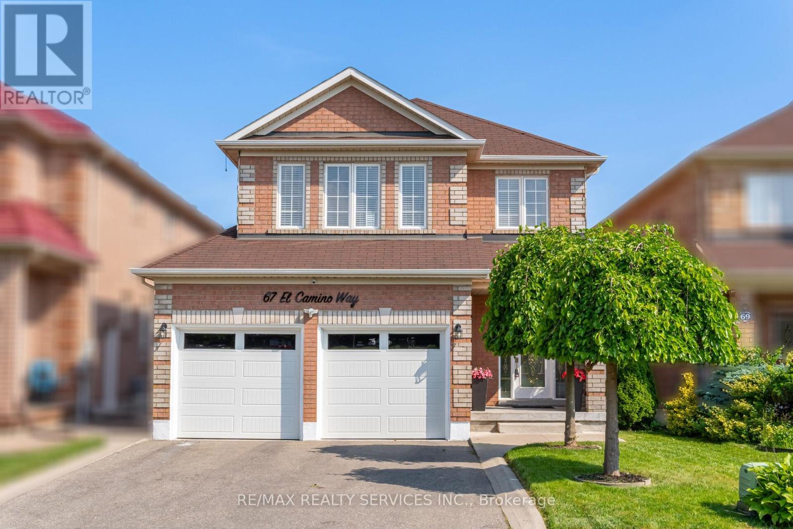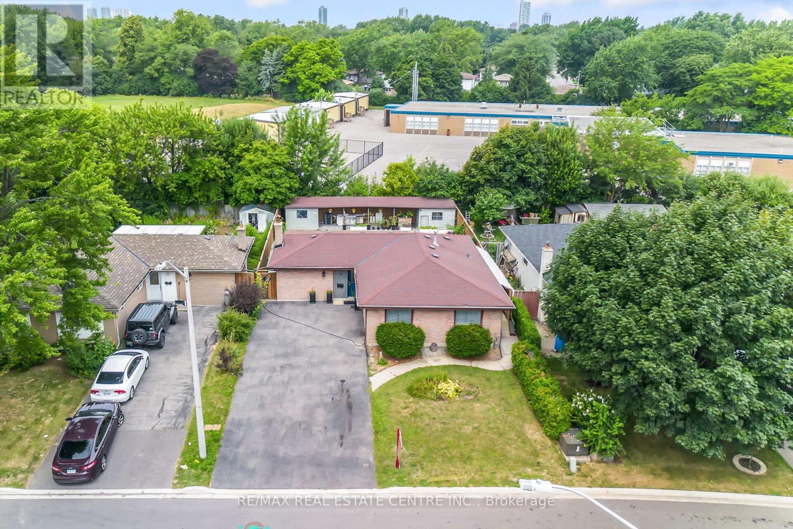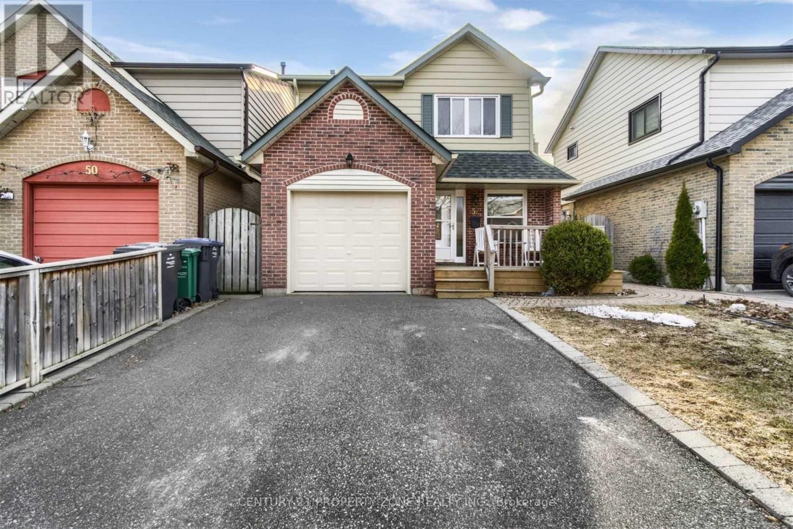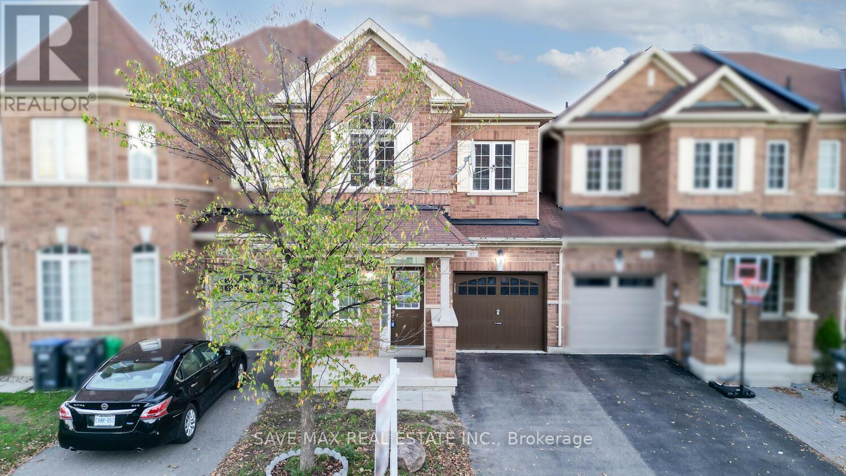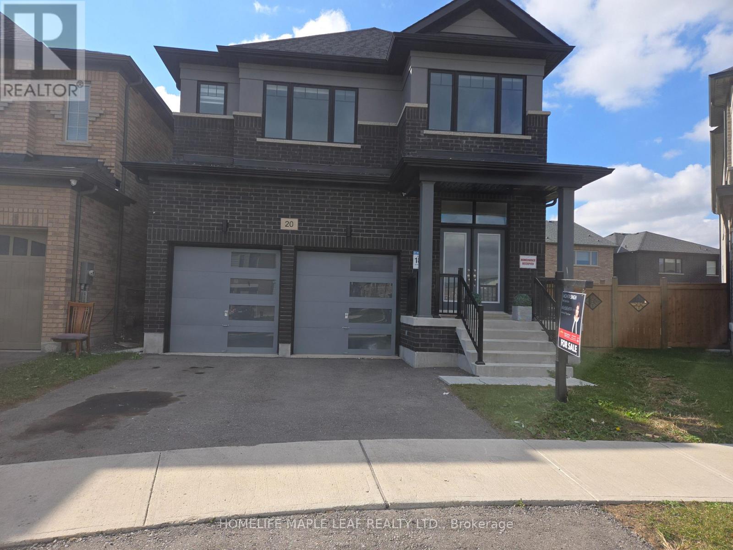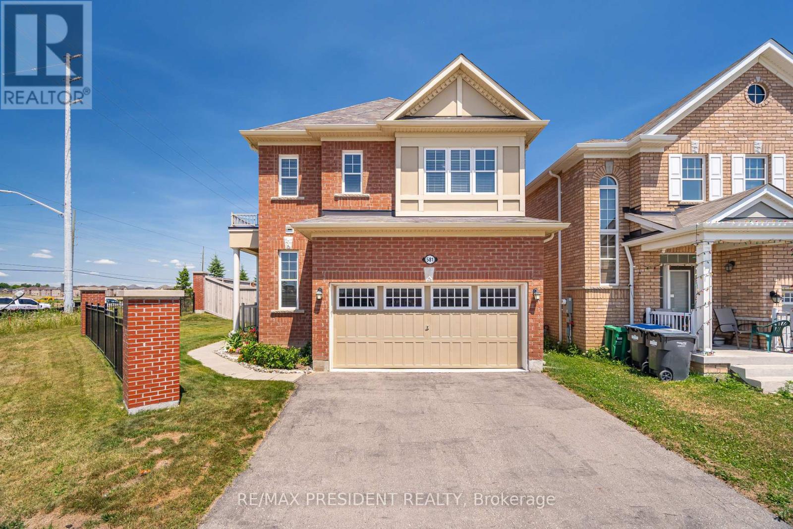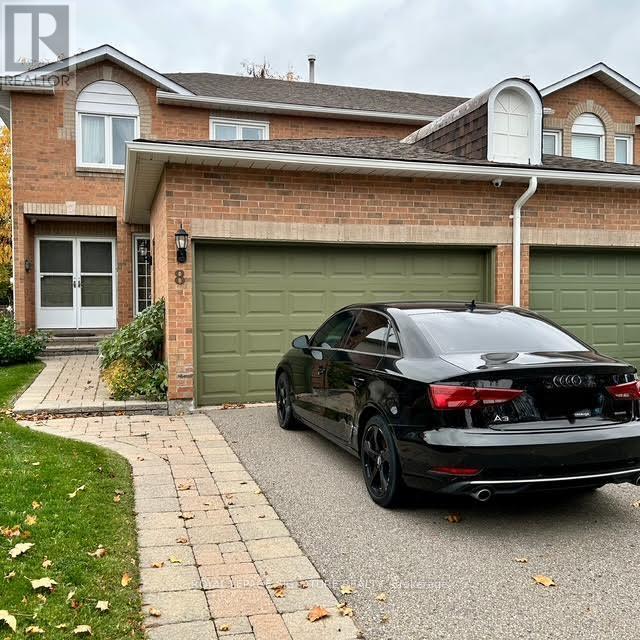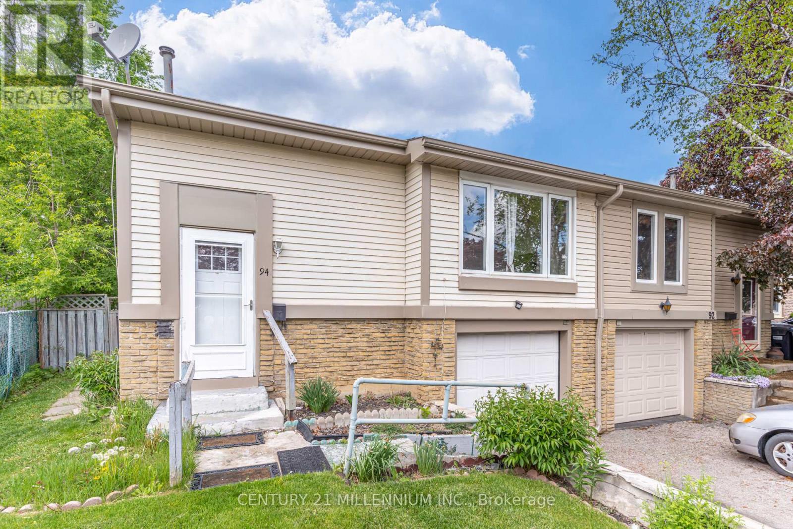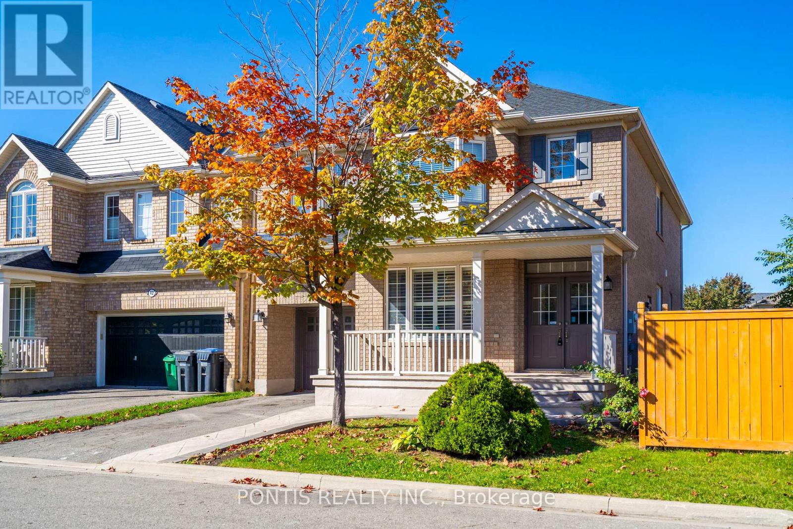- Houseful
- ON
- Brampton
- Fletchers Creek Village
- 19 Oxtail Ln
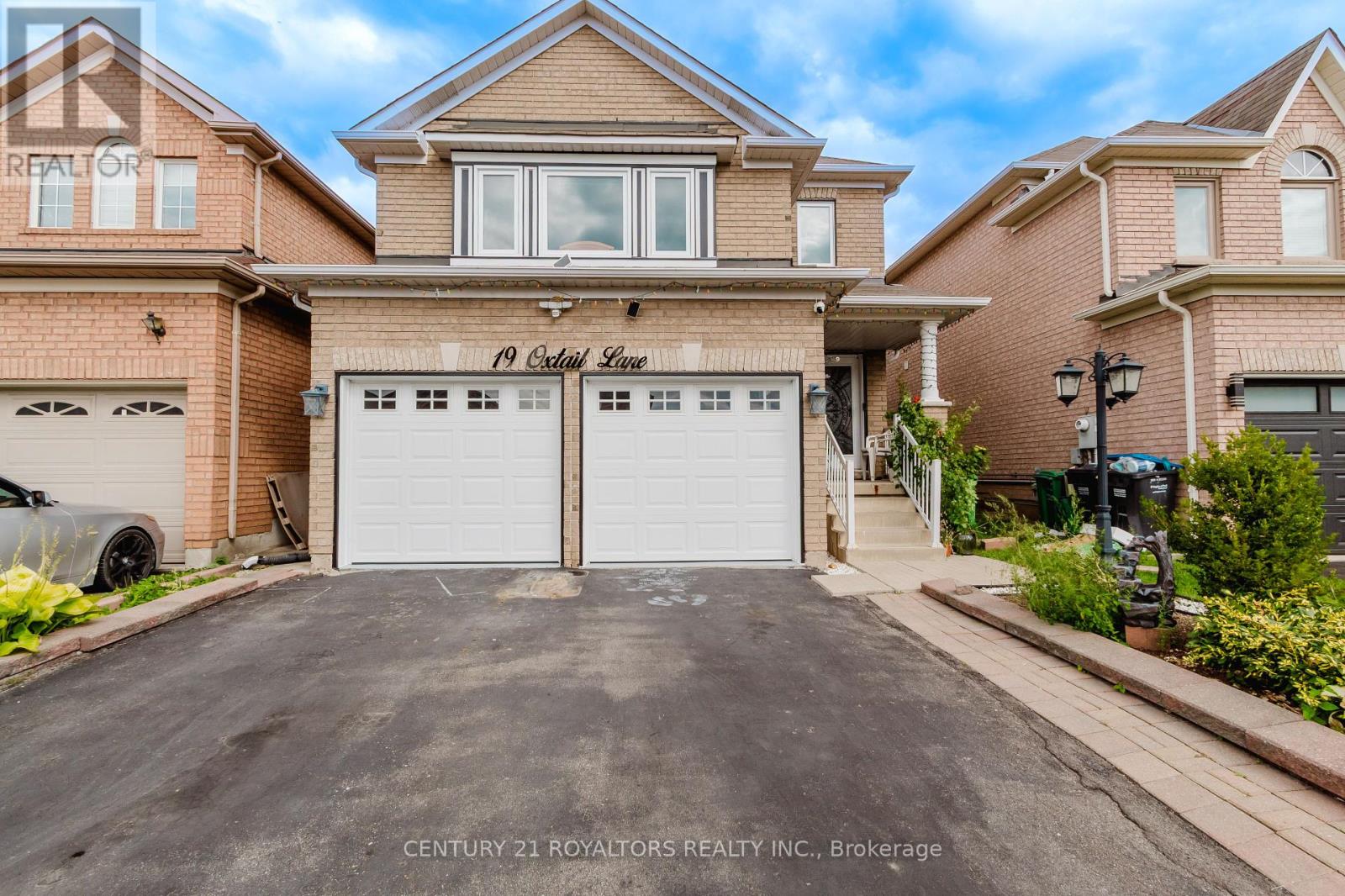
Highlights
Description
- Time on Houseful48 days
- Property typeSingle family
- Neighbourhood
- Median school Score
- Mortgage payment
Discover This Beautifully Maintained Detached Home Nestled In One Of Brampton's Most Sought-After Neighborhoods. With Numerous Recent Upgrades, This Spacious And Inviting Property Is The Perfect Choice For Families, Investors, Or First Time Buyers Looking For Comfort, Convenience, And Long Term Value. Step Inside To Find A Brand New Modern Kitchen, Designed With Both Style And Functionality In Mind, Perfect For Cooking And Entertaining. The Home Features New Windows Throughout, Bringing In Plenty Of Natural Light And Enhancing Energy Efficiency. Every Corner Of This Home Has Been Thoughtfully Updated And Cared For. Enjoy The Outdoors In Your Private Backyard, Featuring A Covered Porch That's Ideal For Entertaining Guests Or Simply Relaxing In Peace, Rain Or Shine. It's The Perfect Extension Of Your Living Space, Offering Both Comfort And Privacy. The Finished Basement Includes A Separate Entrance, Making It Ideal For Multi-Generational Living, A Rental Suite, Or Your Own Personal Retreat. Located In A Prime Area Of Brampton, You're Just Minutes From Top-Rated Schools, Parks, Shopping Centres, Transit, And Major Highways. The Combination Of Location, Modern Finishes, And Versatile Living Spaces, 19 Oxtail Lane Offers Something For Everyone. Whether You're Upsizing, Investing, Or Settling Down In A Vibrant Community, This Home Is Ready To Welcome You!! (id:63267)
Home overview
- Cooling Central air conditioning
- Heat source Natural gas
- Heat type Forced air
- Sewer/ septic Sanitary sewer
- # total stories 2
- Fencing Fenced yard
- # parking spaces 6
- Has garage (y/n) Yes
- # full baths 3
- # half baths 1
- # total bathrooms 4.0
- # of above grade bedrooms 6
- Flooring Hardwood
- Community features School bus
- Subdivision Fletcher's creek village
- Directions 2058886
- Lot size (acres) 0.0
- Listing # W12400126
- Property sub type Single family residence
- Status Active
- 4th bedroom 3.81m X 3.71m
Level: 2nd - 2nd bedroom 3.54m X 3.05m
Level: 2nd - Primary bedroom 4.57m X 5.49m
Level: 2nd - 3rd bedroom 3.54m X 3.61m
Level: 2nd - Family room 4.57m X 3.91m
Level: Main - Living room 5.49m X 3.96m
Level: Main - Kitchen 2.64m X 3.35m
Level: Main - Dining room 2.44m X 3.35m
Level: Main
- Listing source url Https://www.realtor.ca/real-estate/28855557/19-oxtail-lane-brampton-fletchers-creek-village-fletchers-creek-village
- Listing type identifier Idx

$-3,197
/ Month

