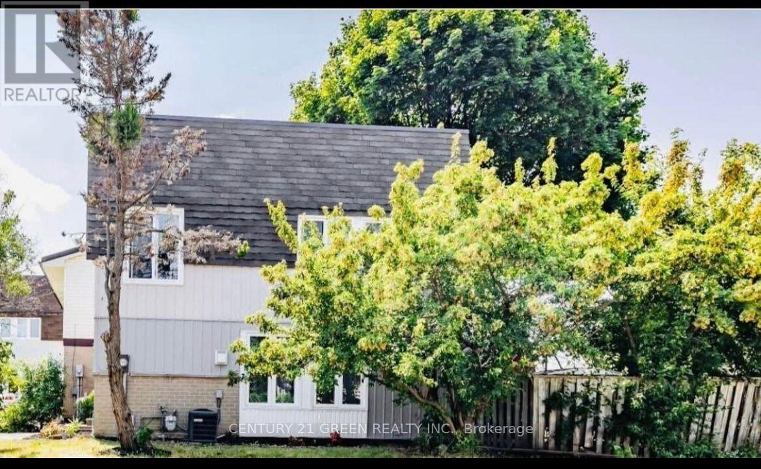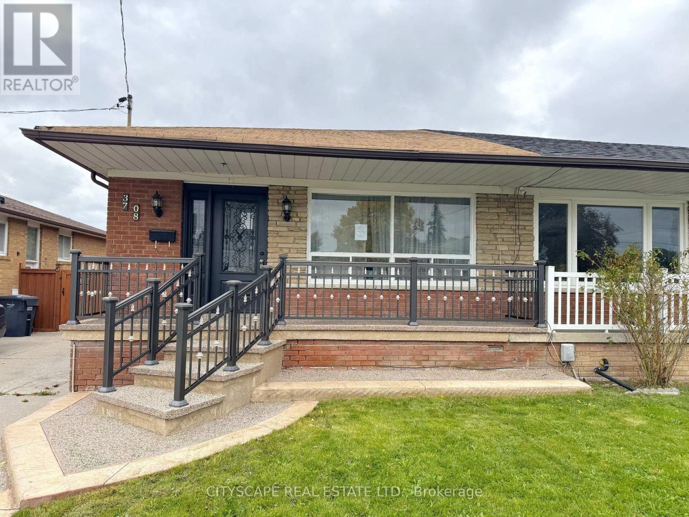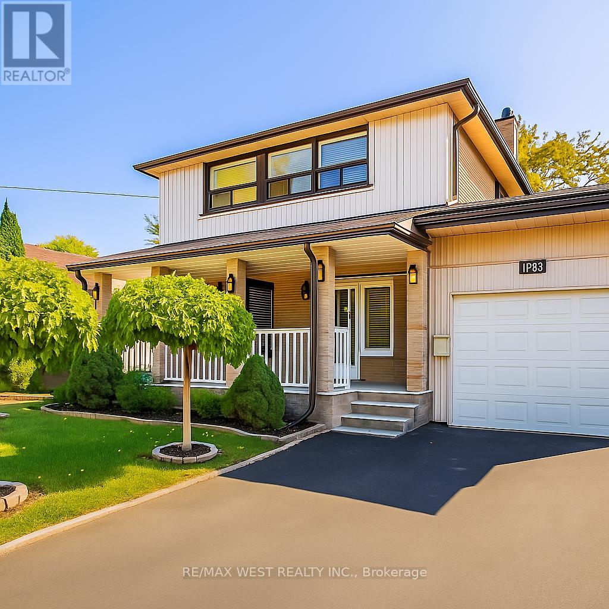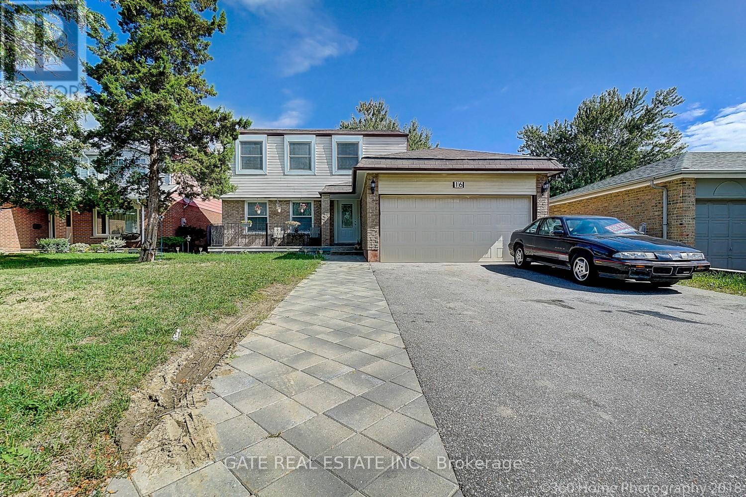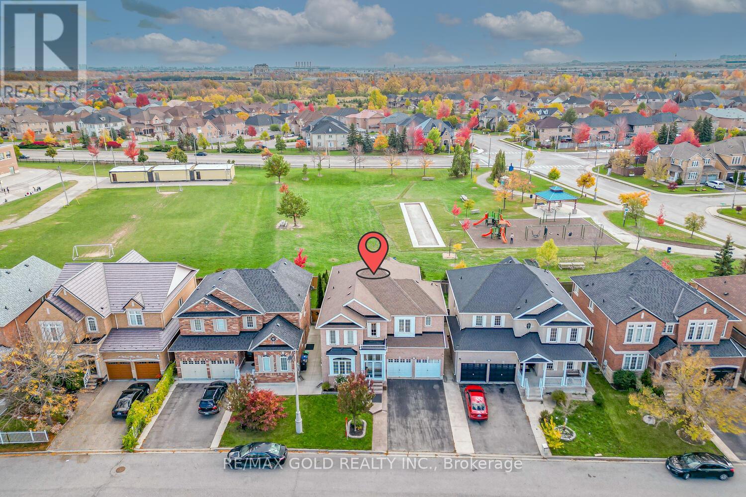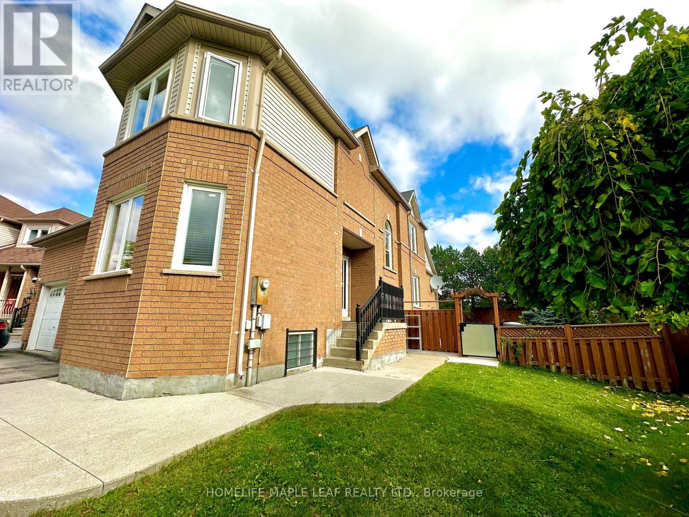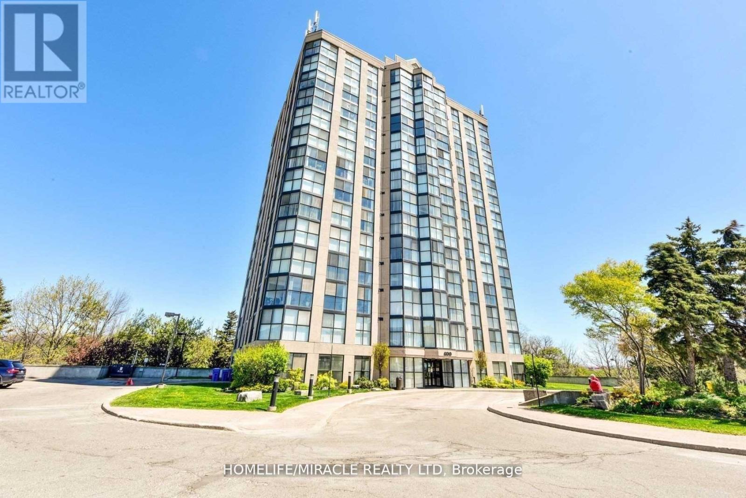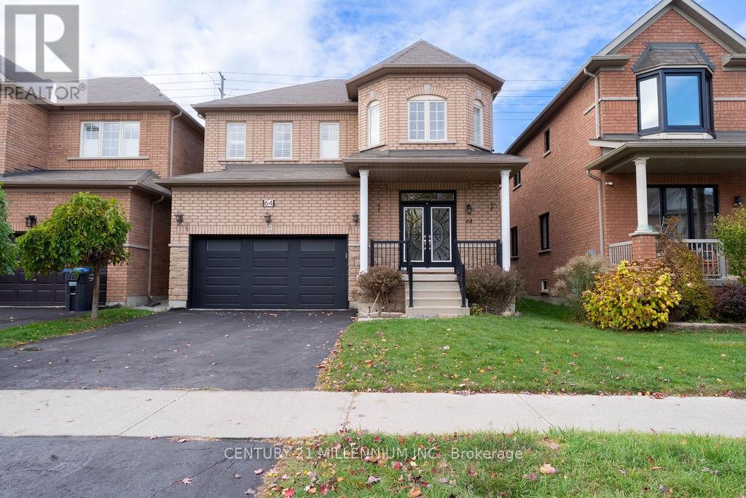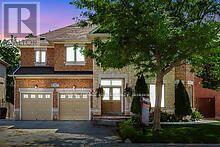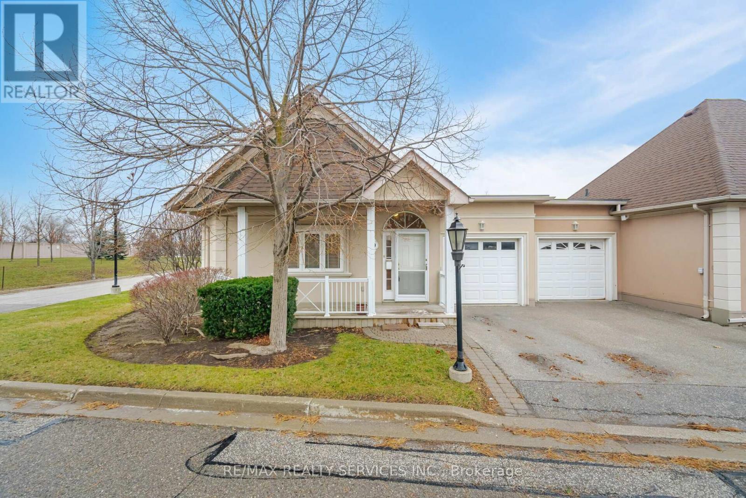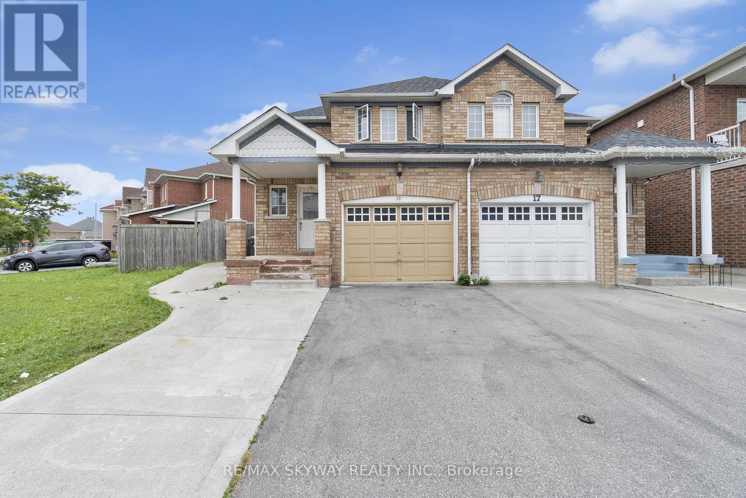
Highlights
Description
- Time on Houseful48 days
- Property typeSingle family
- Neighbourhood
- Median school Score
- Mortgage payment
Welcome to 19 Rednor Drive, Brampton a beautifully renovated semi-detached home in the desirable Brampton East community, offering the perfect blend of comfort, style, and income potential. This spacious property features a main unit with 3 bedrooms, 2.5 bathrooms, and a private laundry; complimented by a fully finished 1-bedroom 1 washroom basement apartment with a separate entrance and a 2nd private laundry, ideal for rental income. Recent upgrades include smooth ceilings, premium vinyl flooring, quartz counter tops, modern kitchen cabinetry with stone back splash, LED lighting, and updated electrical and plumbing. The home boasts two separate laundry areas (main floor and basement), a roof replaced in 2019, and a large 7,465 sq ft lot with concrete walkways and a wide side yard, offering potential for a future garden suite to boost your rental income. Parking is abundant with a garage and3-car driveway. Located near top schools, parks, shopping, and transit, this move-in-ready home is perfect for families or investors seeking a turnkey opportunity in a prime Brampton neighborhood. (id:63267)
Home overview
- Cooling Central air conditioning
- Heat source Natural gas
- Heat type Forced air
- Sewer/ septic Sanitary sewer
- # total stories 2
- # parking spaces 5
- Has garage (y/n) Yes
- # full baths 3
- # half baths 1
- # total bathrooms 4.0
- # of above grade bedrooms 4
- Flooring Ceramic, vinyl
- Subdivision Brampton east
- Lot size (acres) 0.0
- Listing # W12193651
- Property sub type Single family residence
- Status Active
- Bedroom 2.74m X 2.74m
Level: 2nd - Bathroom 1.54m X 2.74m
Level: 2nd - Bedroom 3.35m X 3.05m
Level: 2nd - Bathroom 1.54m X 2.438m
Level: 2nd - Bedroom 2.74m X 3.05m
Level: 2nd - Living room 4.87m X 3.65m
Level: Ground - Bathroom 1.83m X 0.91m
Level: Ground - Dining room 4.27m X 3.65m
Level: Ground - Kitchen 4.27m X 3.65m
Level: Ground - Laundry 1.22m X 0.91m
Level: Ground - Bedroom 3.35m X 3.35m
Level: Lower - Kitchen 2.43m X 3.65m
Level: Lower - Bathroom 1.82m X 1.22m
Level: Lower - Living room 3.65m X 3.65m
Level: Lower - Laundry 3.65m X 1.54m
Level: Lower
- Listing source url Https://www.realtor.ca/real-estate/28410815/19-rednor-drive-brampton-brampton-east-brampton-east
- Listing type identifier Idx

$-2,504
/ Month

