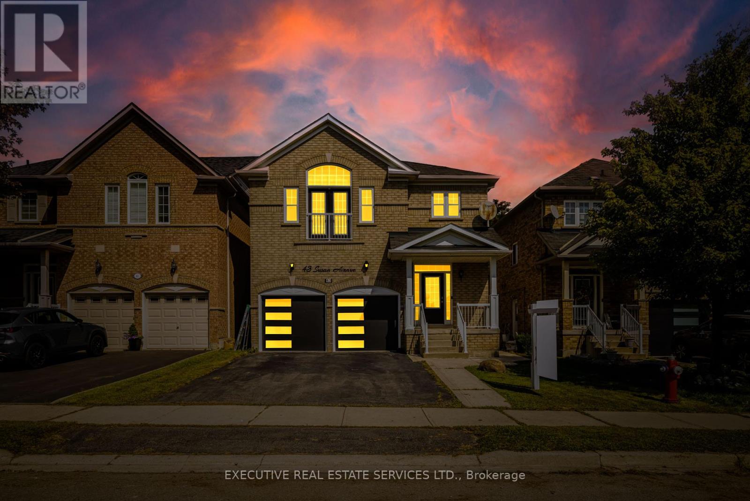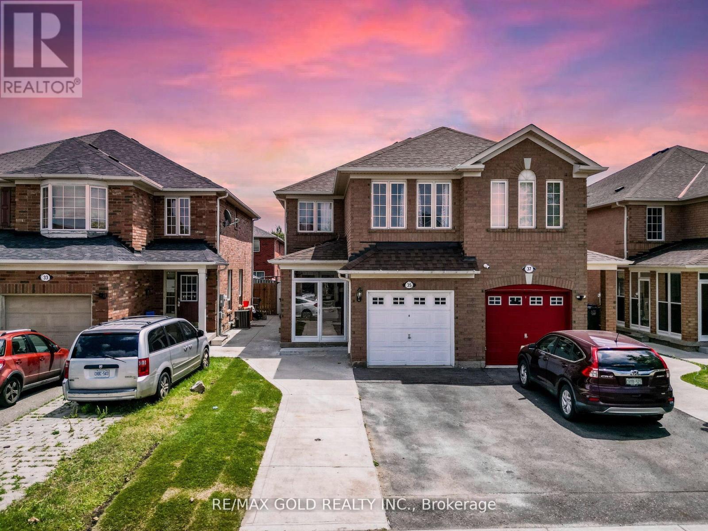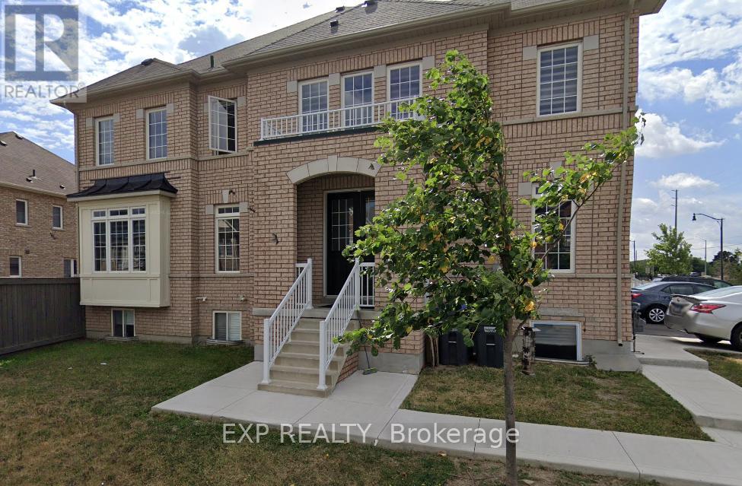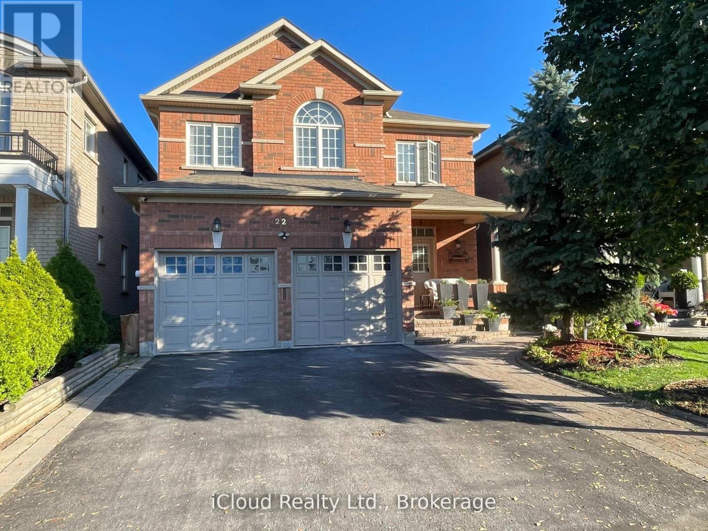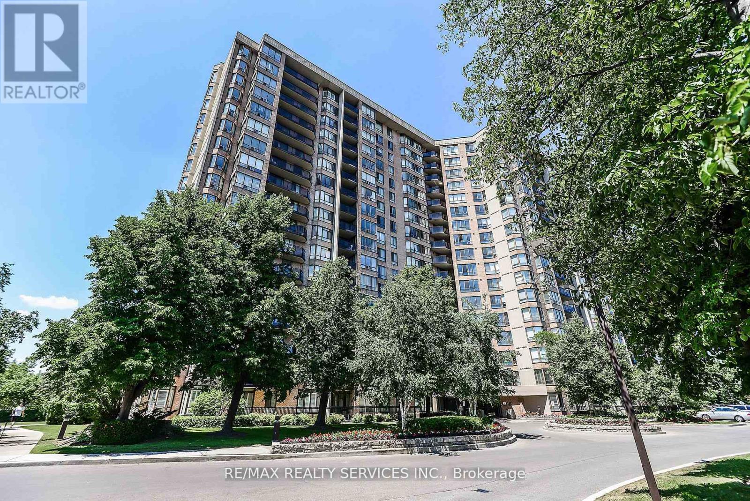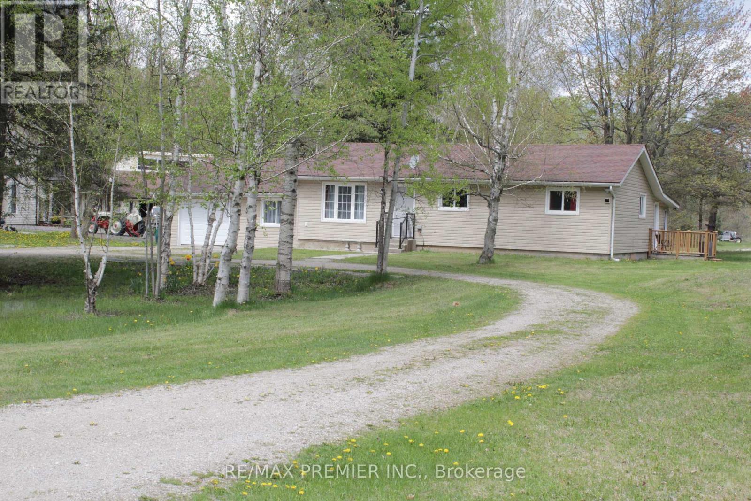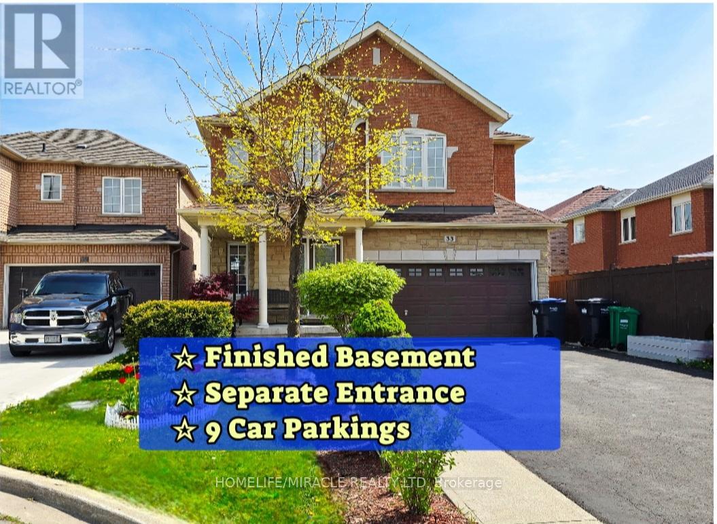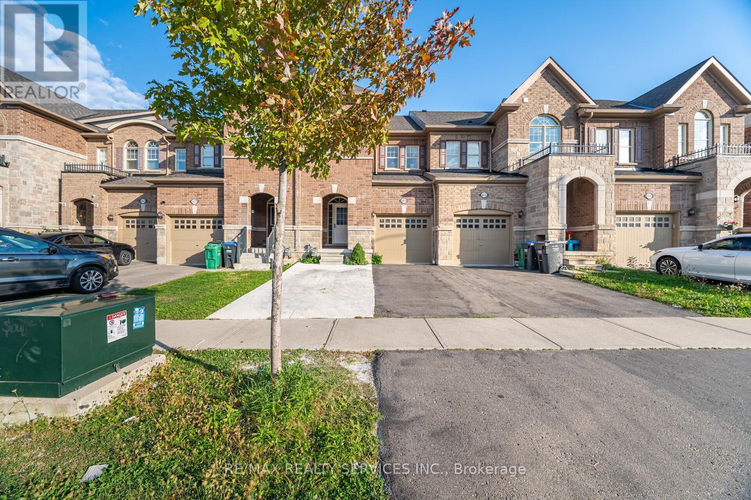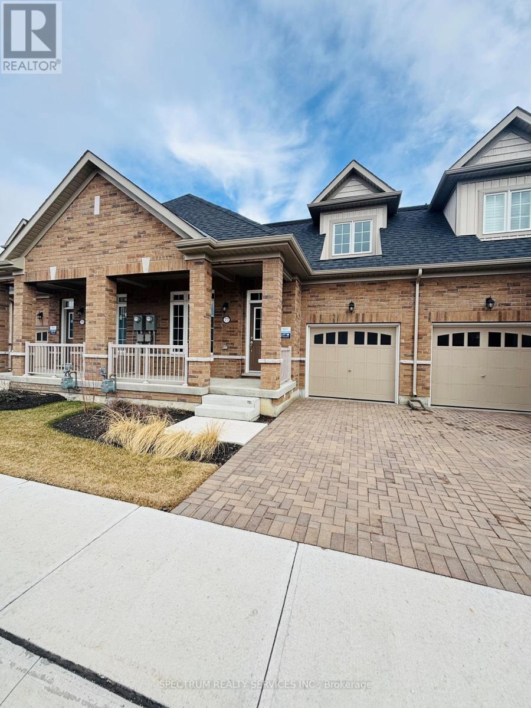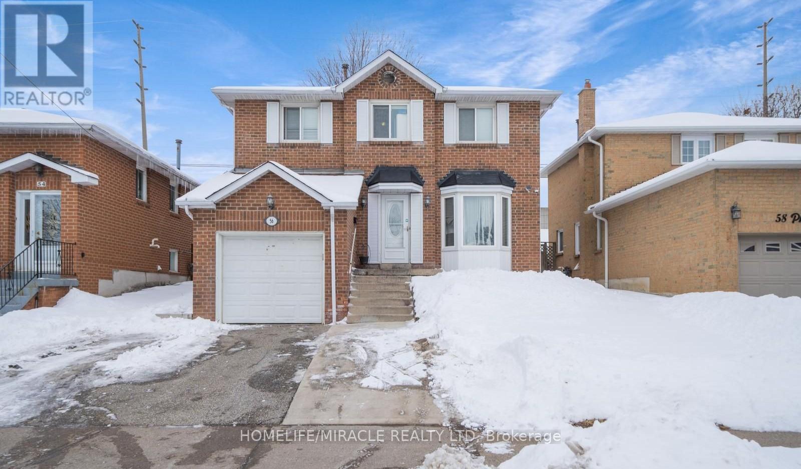- Houseful
- ON
- Brampton
- Fletcher's Meadow
- 19 River Rock Cres
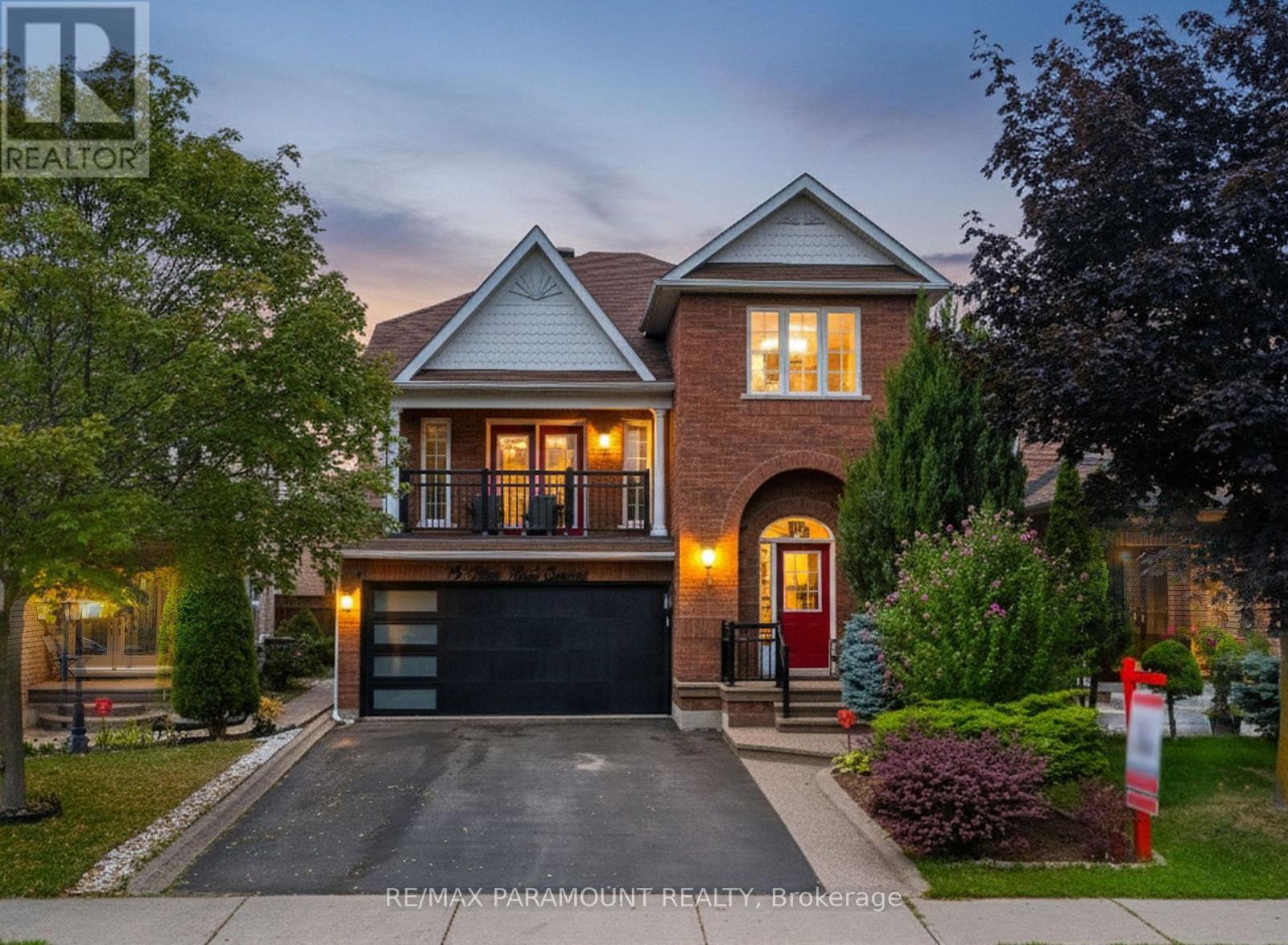
Highlights
Description
- Time on Housefulnew 3 hours
- Property typeSingle family
- Neighbourhood
- Median school Score
- Mortgage payment
Welcome to this showstopping detached home in the heart of Fletchers Meadow! This stunning 4+1 bedroom, 4 bathroom home is perfectly situated in a quiet neighborhood, fronting onto beautiful green space. The main floor welcomes you with a grand family room above the garage, featuring a cathedral ceiling and double doors leading to a balcony with serene views of Hesp Valley. The open-concept layout highlights an upgraded kitchen with quartz countertops and brand-new stainless steel appliances. A separate dining room and living area provide ample space for gatherings, while the convenience of a main-floor laundry room adds to everyday ease. Upstairs, the stylish second floor offers a spacious primary suite with a walk-in closet and a luxurious 5-piece ensuite bathroom. Three additional generously sized bedrooms, each with windows and closets, share a modern 4-piece bathroom. The professionally finished basement with a separate entrance boasts soaring 11-foot ceilings, a large open living area, 1 bedroom, and a 4-piece bathroom perfect for an extended family or rental income potential. Outside, the home features a large driveway with parking for 4 vehicles and a beautifully maintained front and backyard. Ideally located within walking distance to schools, parks, trails, and transit, and just minutes from the GO Station. Dont miss this incredible opportunity to own a beautiful home in one of Brampton's most sought-after communities! (id:63267)
Home overview
- Cooling Central air conditioning
- Heat source Natural gas
- Heat type Forced air
- Sewer/ septic Sanitary sewer
- # total stories 2
- # parking spaces 6
- Has garage (y/n) Yes
- # full baths 3
- # half baths 1
- # total bathrooms 4.0
- # of above grade bedrooms 5
- Flooring Hardwood, porcelain tile
- Subdivision Fletcher's meadow
- Directions 2212060
- Lot size (acres) 0.0
- Listing # W12408100
- Property sub type Single family residence
- Status Active
- Primary bedroom 5.2m X 3.4m
Level: 2nd - 4th bedroom 3m X 3m
Level: 2nd - 2nd bedroom 3.8m X 3m
Level: 2nd - 3rd bedroom 3.2m X 3.4m
Level: 2nd - Bathroom 2.5m X 2.2m
Level: Basement - 5th bedroom 3.7m X 2.8m
Level: Basement - Living room 4.5m X 3.7m
Level: Main - Kitchen 6.5m X 2.9m
Level: Main - Dining room 3.5m X 3.6m
Level: Main - Family room 5m X 3.8m
Level: Upper
- Listing source url Https://www.realtor.ca/real-estate/28872737/19-river-rock-crescent-brampton-fletchers-meadow-fletchers-meadow
- Listing type identifier Idx

$-3,064
/ Month

