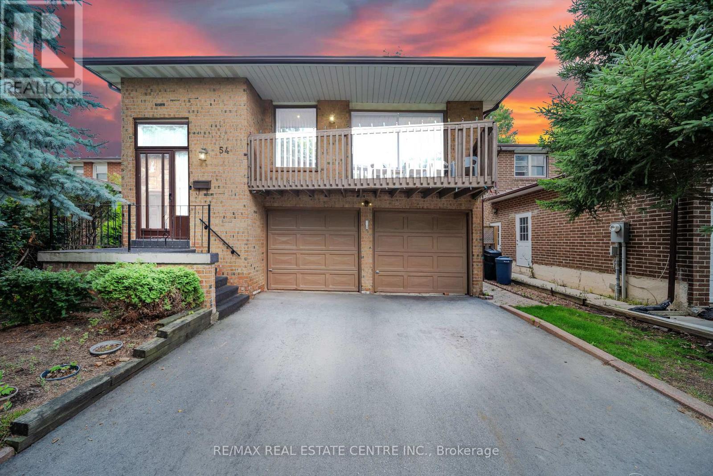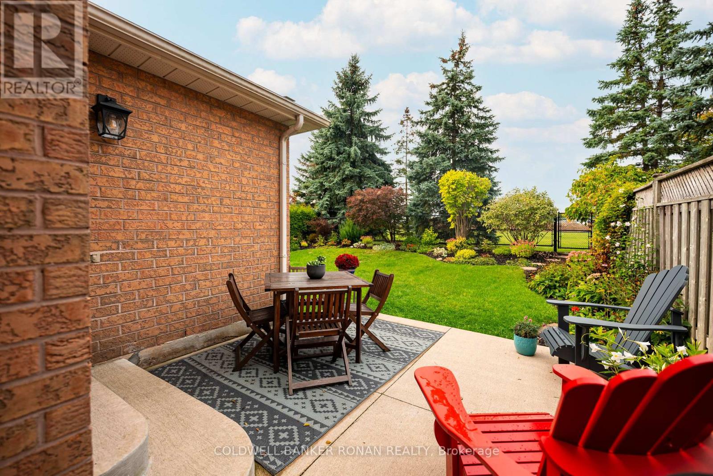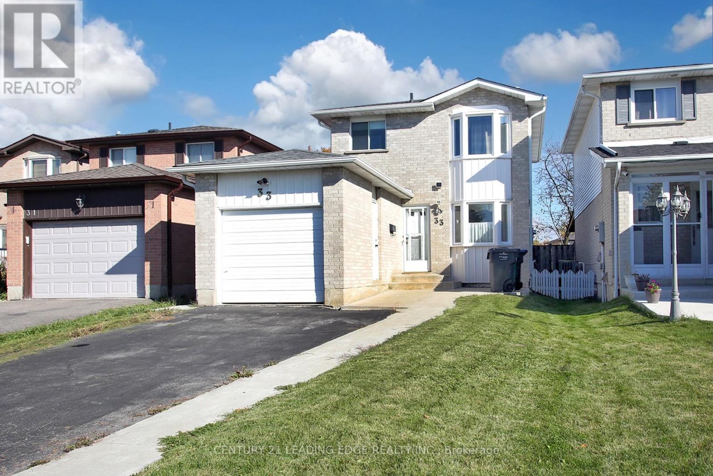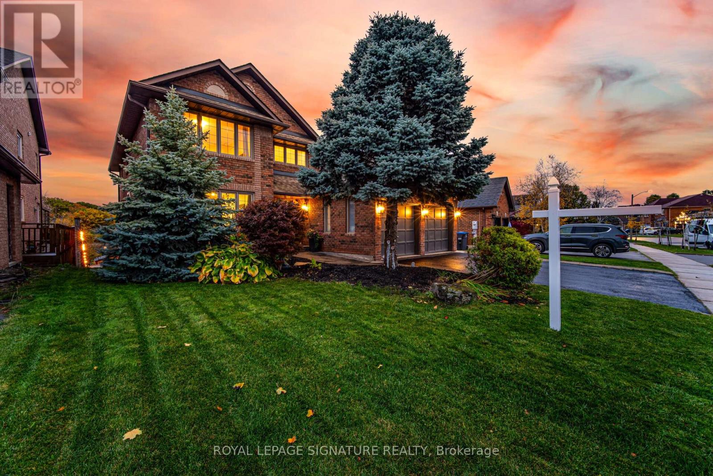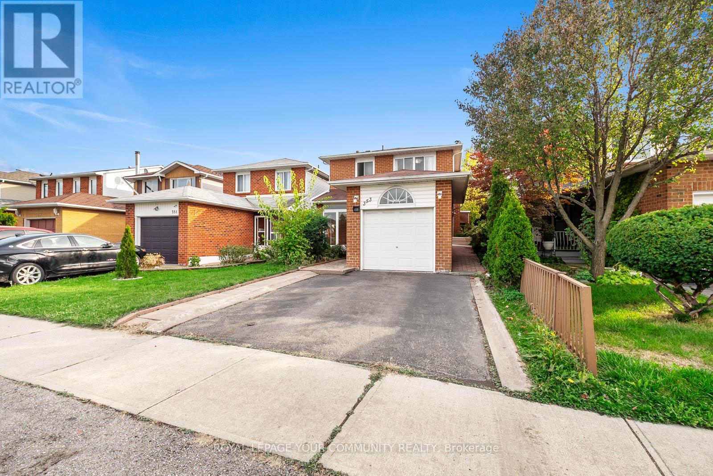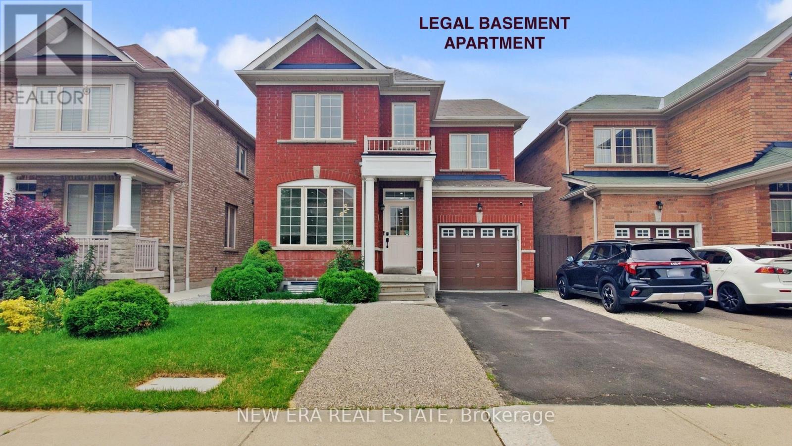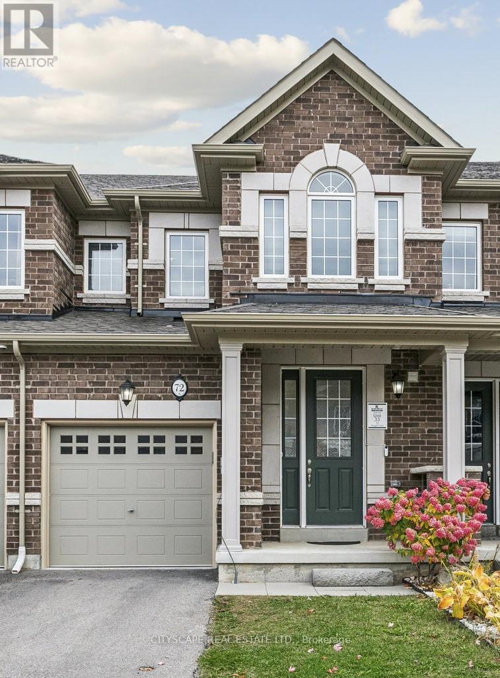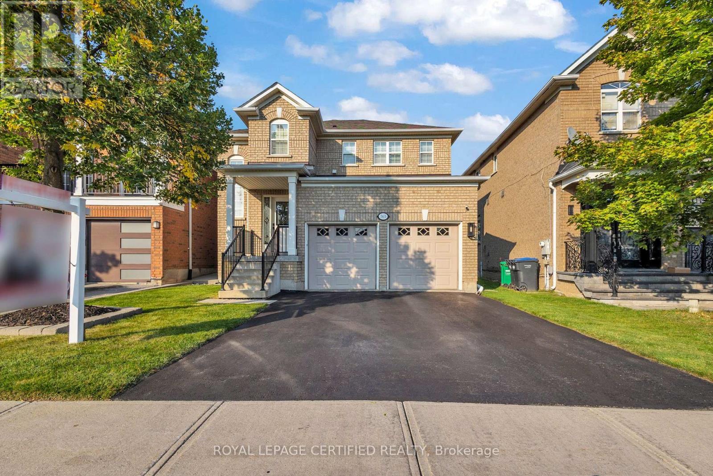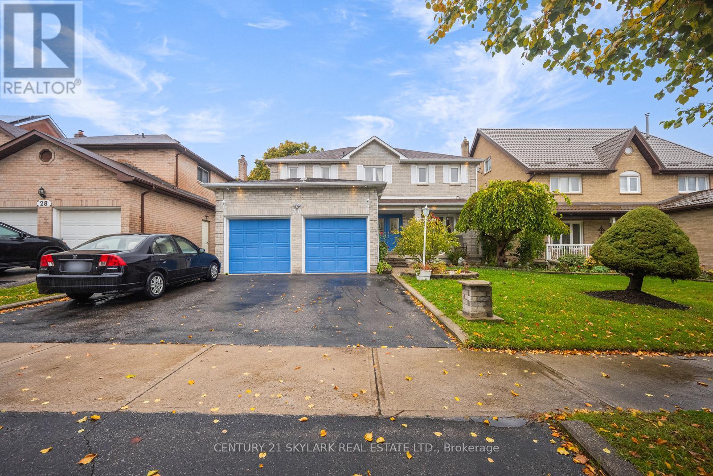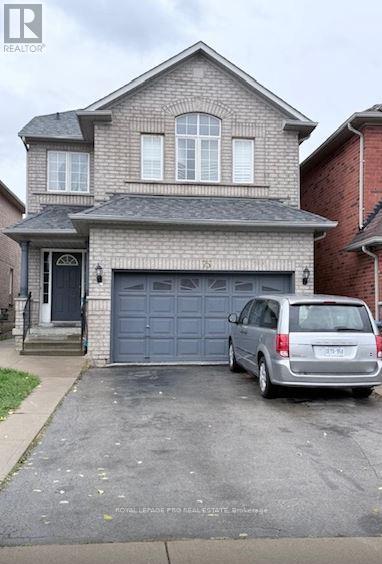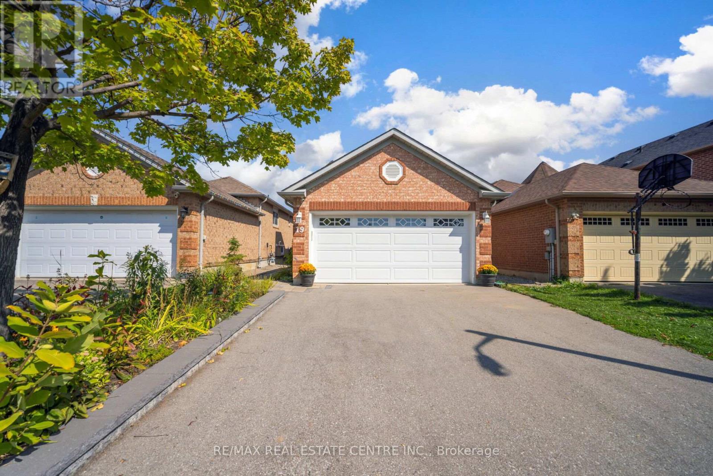
Highlights
Description
- Time on Housefulnew 30 hours
- Property typeSingle family
- StyleRaised bungalow
- Median school Score
- Mortgage payment
Welcome To This Beautifully Maintained Raised Bungalow In One Of The Area's Most Desirable Neighborhoods! Filled With Natural Light, This Charming 3-Bedroom Home Features A Functional Main Floor Layout With A Spacious Primary Bedroom And A Bright Kitchen With A Walkout To A Private, Fully Fenced Backyard. Enjoy Outdoor Living With A Deck, Wrap-Around Interlock Patio, Landscaped Gardens, A Serene Pond, And A Custom Shed With Hydro-All Completed In 2021. The Finished Lower Level Offers A Generous Family Room And Two Additional Bedrooms With Above-Grade Windows. Major Upgrades Include Kitchen Counters & Backsplash, Vinyl Windows & Casing (2021), Attic Insulation (2023), Front & Garage Doors, Tankless Water Heater, Furnace, AC, And A Roof (2017) With A Transferable Lifetime Warranty. Truly Move-In Ready And Perfectly Located Close To Schools, Shopping, And Transit! (id:63267)
Home overview
- Cooling Central air conditioning
- Heat source Natural gas
- Heat type Forced air
- Sewer/ septic Sanitary sewer
- # total stories 1
- Fencing Fully fenced, fenced yard
- # parking spaces 6
- Has garage (y/n) Yes
- # full baths 2
- # total bathrooms 2.0
- # of above grade bedrooms 3
- Flooring Ceramic, laminate
- Community features School bus
- Subdivision Brampton west
- Directions 2191533
- Lot desc Landscaped
- Lot size (acres) 0.0
- Listing # W12492620
- Property sub type Single family residence
- Status Active
- Foyer 2.9m X 2.45m
Level: Ground - Laundry 3.94m X 1.88m
Level: Lower - 2nd bedroom 3.95m X 2.5m
Level: Lower - 3rd bedroom 3.53m X 2.69m
Level: Lower - Family room 5.61m X 3.31m
Level: Lower - Living room 3.35m X 2.95m
Level: Main - Kitchen 3.49m X 2.75m
Level: Main - Dining room 2.83m X 2.81m
Level: Main - Primary bedroom 5.18m X 3.12m
Level: Main
- Listing source url Https://www.realtor.ca/real-estate/29049985/19-silkwood-crescent-brampton-brampton-west-brampton-west
- Listing type identifier Idx

$-1,933
/ Month

