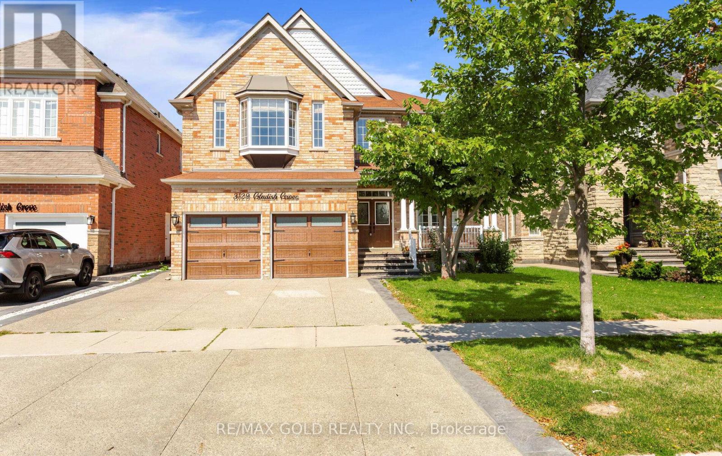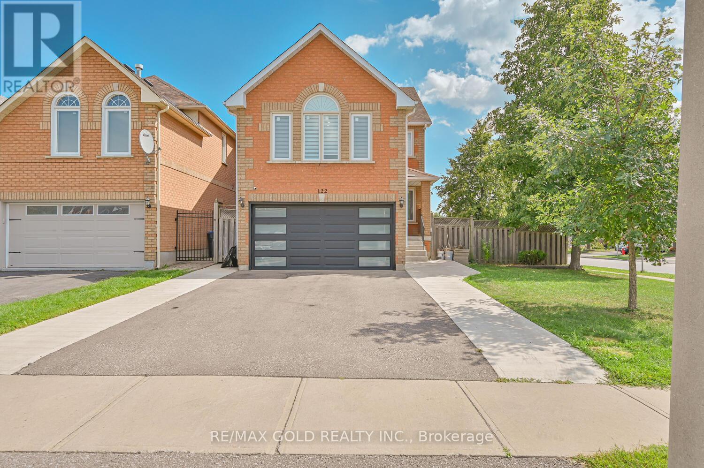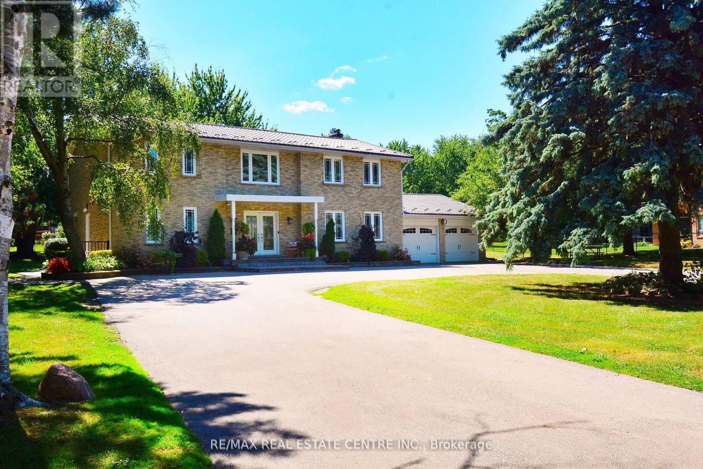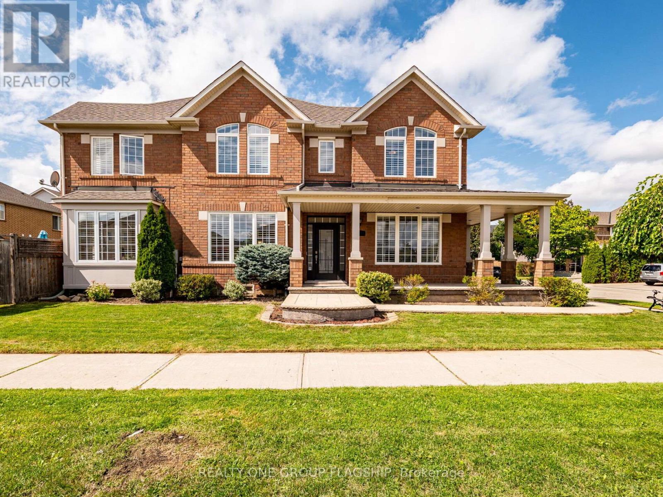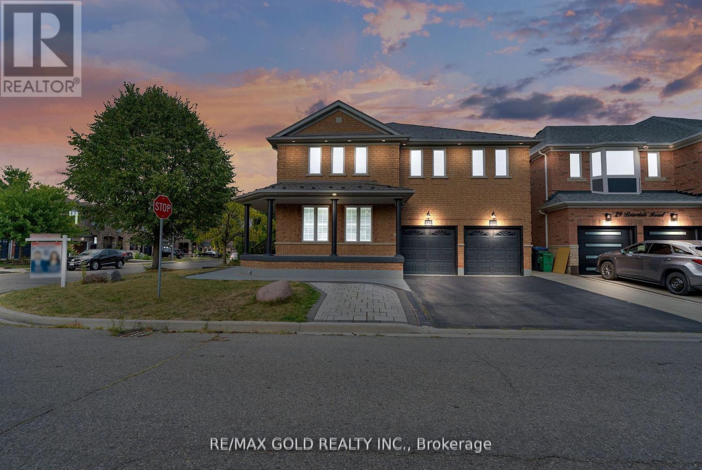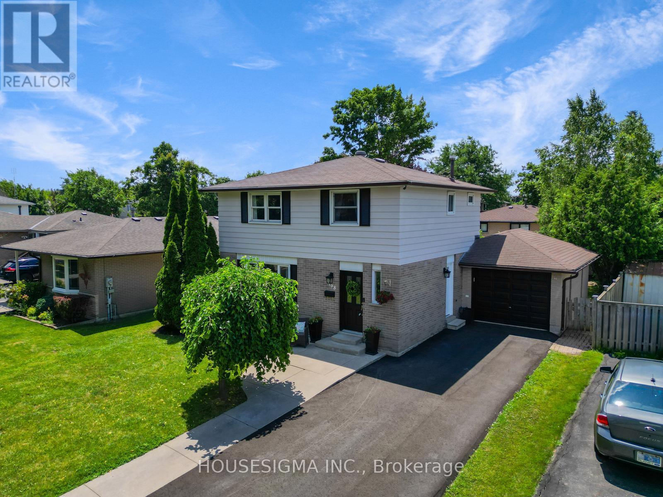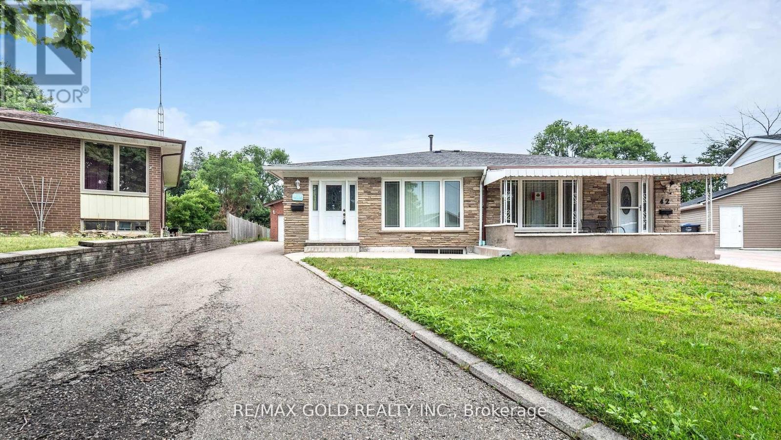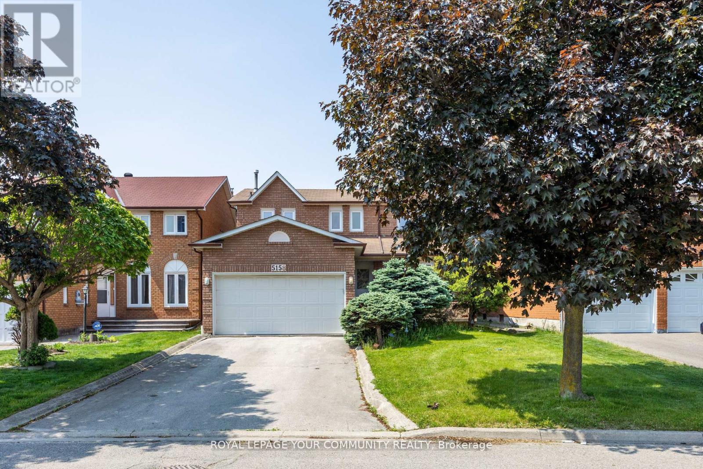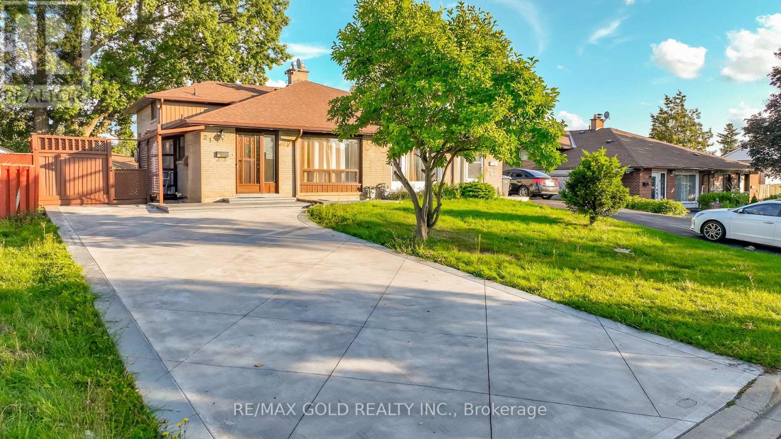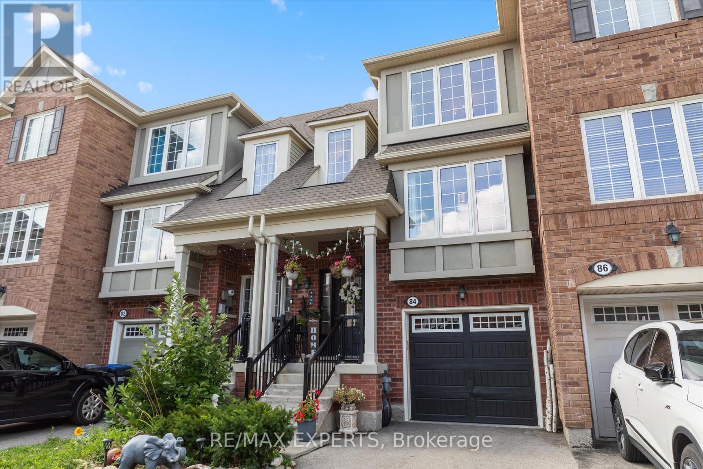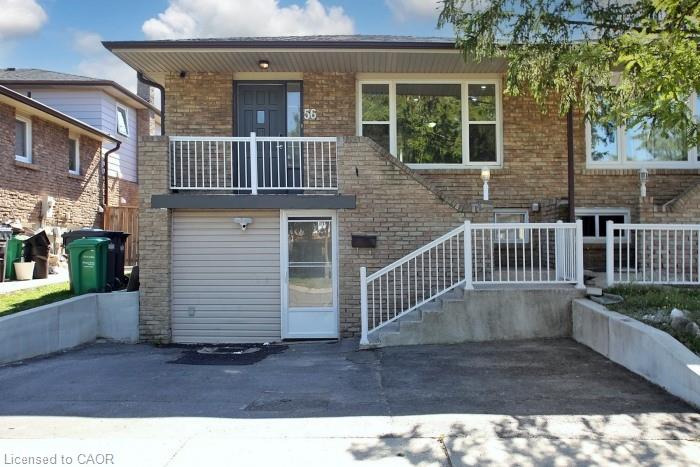- Houseful
- ON
- Brampton
- Brampton West
- 195 Lionhead Golf Club Rd
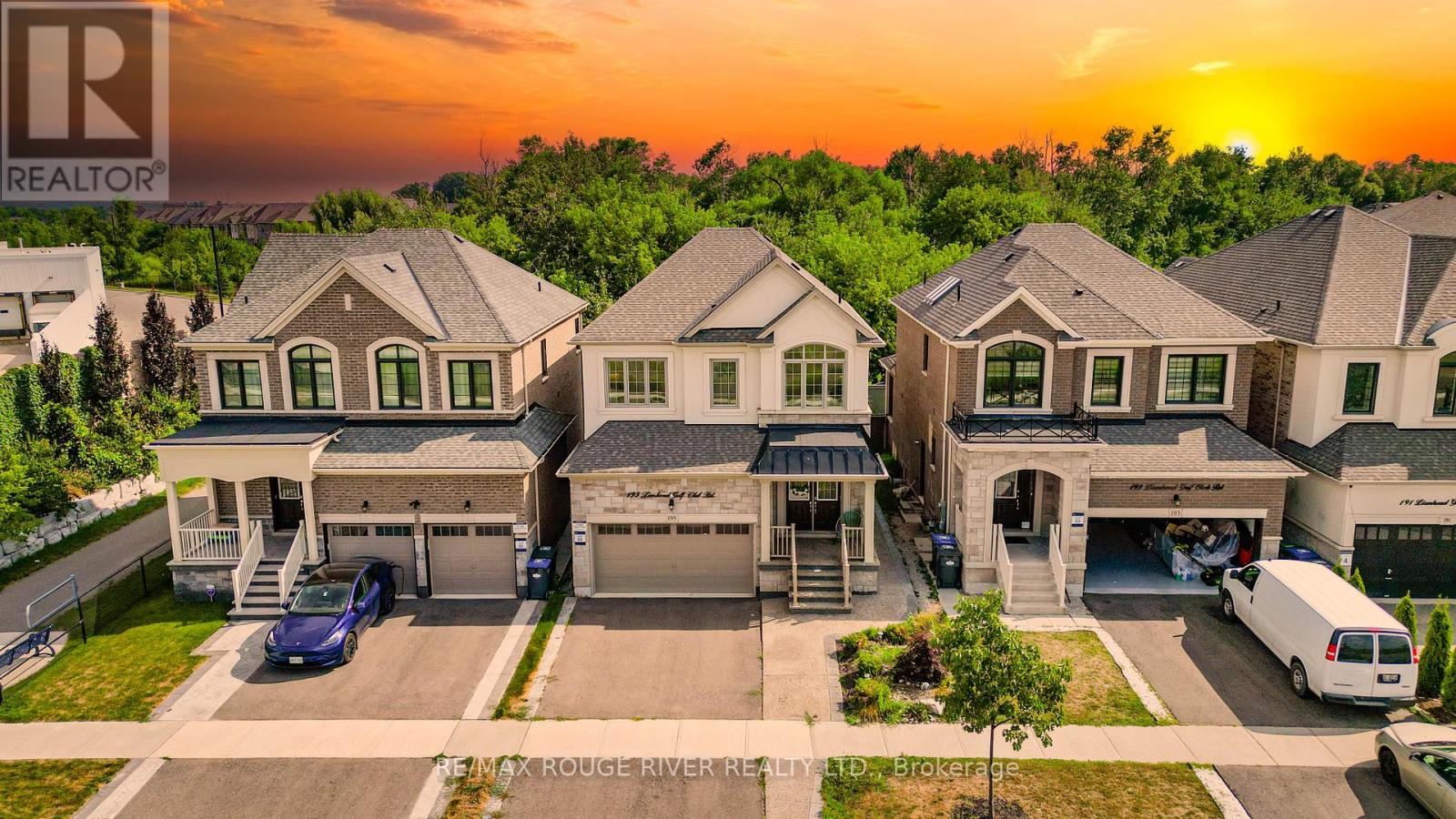
Highlights
Description
- Time on Houseful21 days
- Property typeSingle family
- Neighbourhood
- Median school Score
- Mortgage payment
This Great Gulf home in Westfield boasts luxurious features and income potential. Highlights include a double door entry, hardwood floors, 9' ceilings, smart-switch controlled outdoor lighting system, 240- Volt Outlet in the garage for EV charging, and beautiful landscaping with a Japanese Bonsai Tree. Cozy up by the fireplace in the Great Room, which opens up to a Modern Kitchen with a Large Island, Stainless Steel Appliances, and a breakfast area with large windows offering lots of Natural Lighting. Enjoy Summers in your a walk-out patio with ravine views, an upgraded deck with a remote awning, and glass railing. After a long day unwind in your spa-like primary bathroom, which includes a soaker tub and a walk-in shower. The legal basement apartment has its own separate side entrance, kitchen, 3 pc bath, and laundry, providing rental income possibilities. Two Minutes Walk to Mississauga Road Plaza With Freshco, Winners, Second Cup Coffee, Gym, 5 Major Banks, Dollarama, Childcare Centre, Library And Lots Of Restaurants, Across From Mississauga's Finest Golf Club, Toronto Premium Outlets, Heartland Town Centre, Credit Ridge Commons, Park and Trails. Easy Access To 407/401. Basement Apartment Currently Renting for $1850 plus 40% Utilities Fee. Tenants are a professional couple, willing to stay. (id:63267)
Home overview
- Cooling Central air conditioning
- Heat source Natural gas
- Heat type Forced air
- Sewer/ septic Sanitary sewer
- # total stories 2
- # parking spaces 4
- Has garage (y/n) Yes
- # full baths 3
- # half baths 1
- # total bathrooms 4.0
- # of above grade bedrooms 6
- Flooring Hardwood
- Subdivision Bram west
- Lot size (acres) 0.0
- Listing # W12341087
- Property sub type Single family residence
- Status Active
- Primary bedroom 14.9m X 3.99m
Level: 2nd - 3rd bedroom 2.77m X 3.08m
Level: 2nd - 2nd bedroom 2.77m X 2.95m
Level: 2nd - 4th bedroom 2.89m X 3.62m
Level: 2nd - Eating area 3.69m X 2.47m
Level: Main - Kitchen 3.69m X 3.77m
Level: Main - Great room 3.93m X 5.33m
Level: Main
- Listing source url Https://www.realtor.ca/real-estate/28726401/195-lionhead-golf-club-road-brampton-bram-west-bram-west
- Listing type identifier Idx

$-3,597
/ Month

