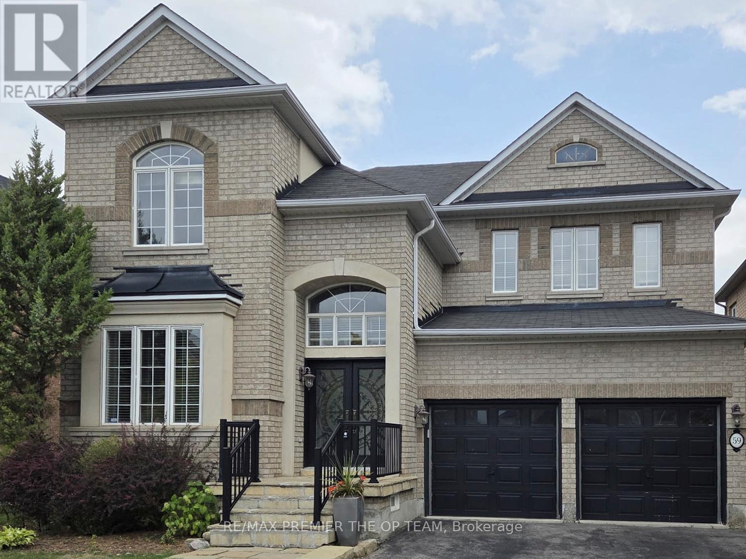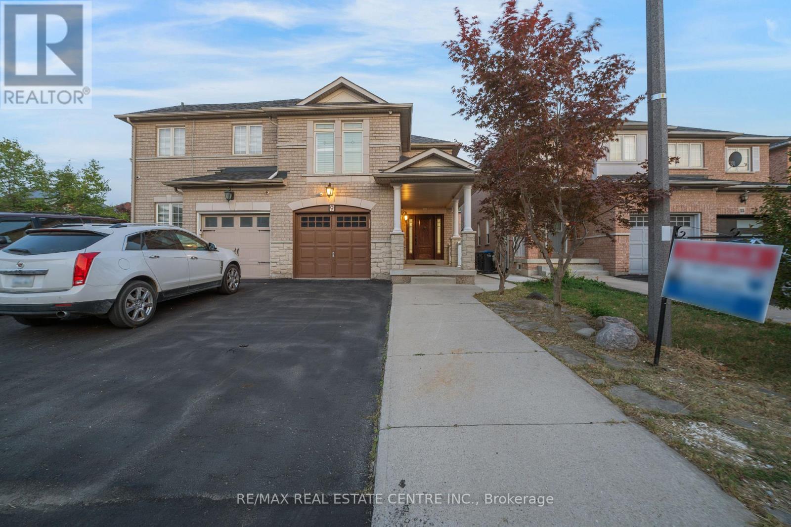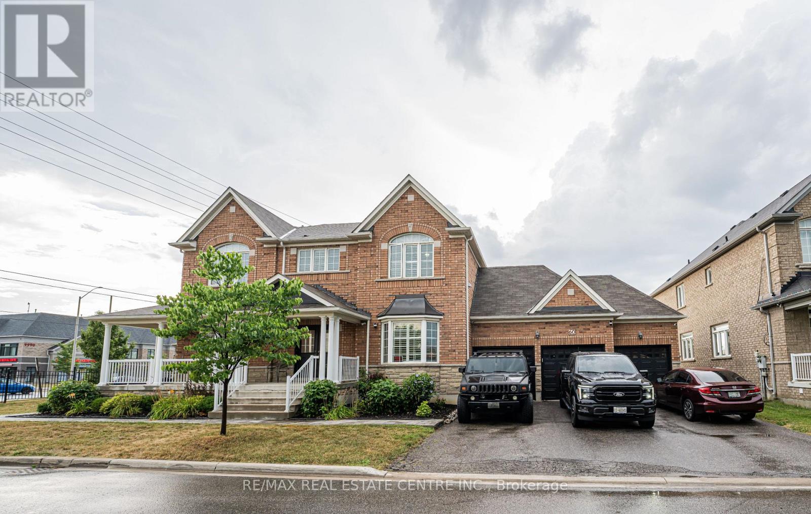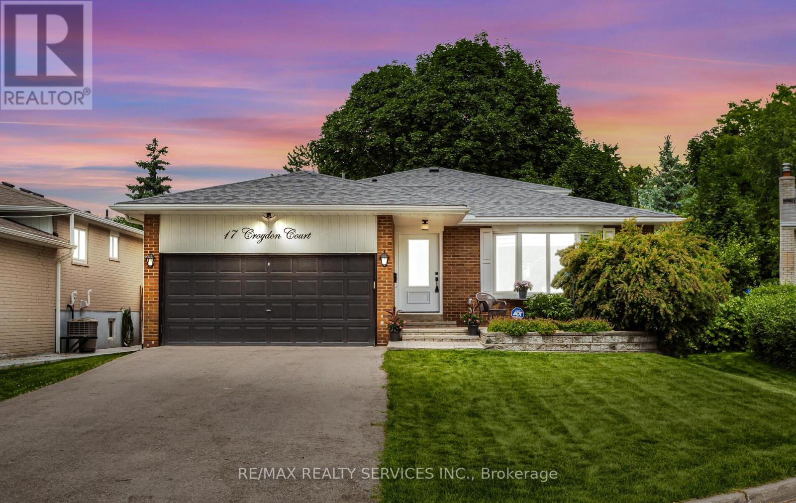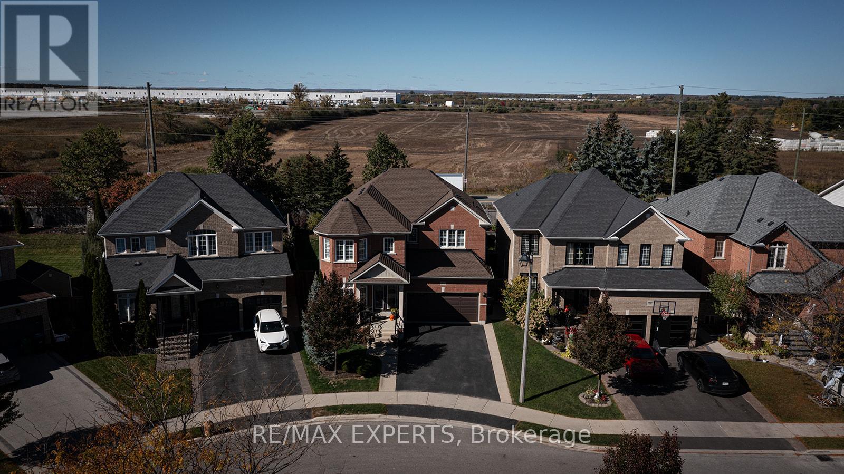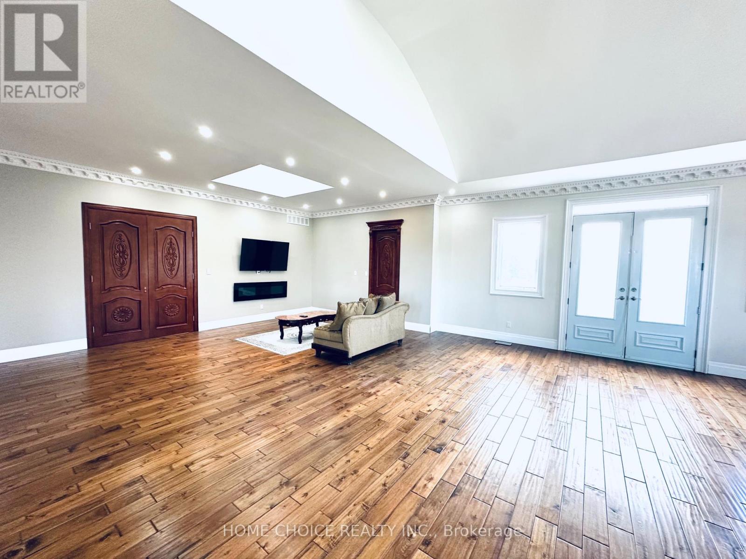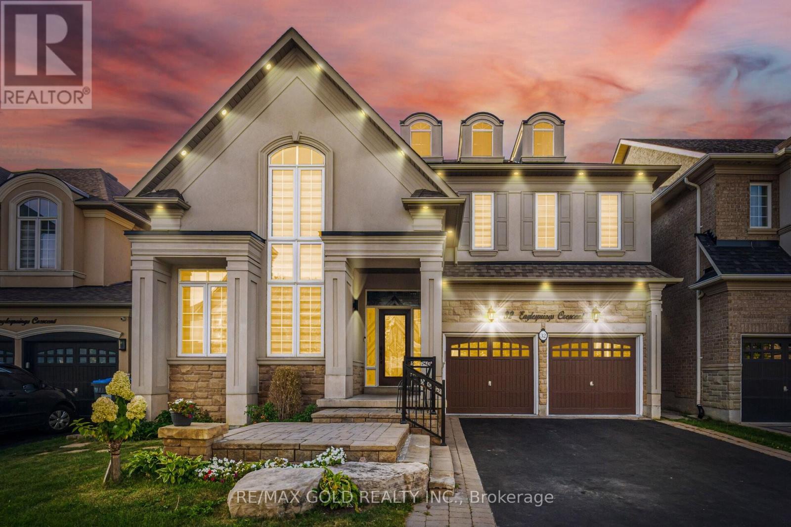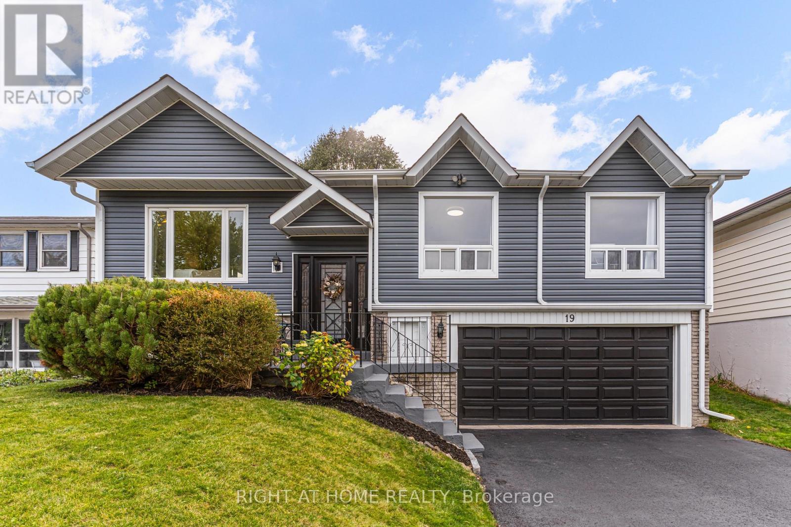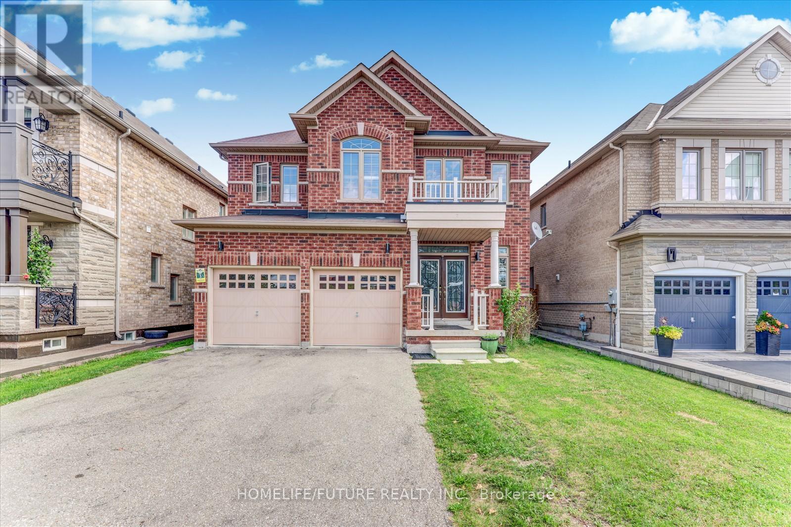
Highlights
Description
- Time on Housefulnew 4 days
- Property typeSingle family
- Neighbourhood
- Median school Score
- Mortgage payment
Welcome To This Beautifully Crafted Royal Pine Built Detached Home, Offering Nearly 3000 Sq Ft Of Above-Ground Living Space Plus A Professionally Finished Basement With A Separate Entrance And Two Distinct Living Areas - One For The Homeowner's Personal Use And The Other Ideal For Extended Family Or Guests. This Elegant Home Features 4 Spacious Bedrooms And A Versatile Computer Loft, Along With Separate Living, Dining, And Family Rooms That Provide The Perfect Blend Of Comfort And Functionality. The Main Floor Showcases Hardwood Flooring Throughout, A Modern Kitchen With Quartz Countertops, And Convenient Main Floor Laundry. Upstairs, The Impressive Primary Suite Includes A Walk-In Closet And A Luxurious 5-Piece Ensuite, Complemented By A Bright Computer Loft Perfect For A Home Office Or Study. Nestled On A Quiet Street With No Houses In Front, The Property Offers Privacy, A Double-Car Garage With Extended Driveway Parking, Upgraded Finishes, And Oversized Windows That Fill The Home With Natural Light. Ideally Located Close To Top-Rated Schools, Shopping, Costco, Parks, And The Gore Meadows Community Centre, With Easy Access To Major Highways And Transit. A Rare Opportunity Combining Space, Elegance, And Versatility, This Home Is Truly A Must-See! (id:63267)
Home overview
- Cooling Central air conditioning
- Heat source Natural gas
- Heat type Forced air
- Sewer/ septic Sanitary sewer
- # total stories 2
- # parking spaces 4
- Has garage (y/n) Yes
- # full baths 5
- # total bathrooms 5.0
- # of above grade bedrooms 7
- Flooring Ceramic, hardwood
- Subdivision Bram east
- Lot size (acres) 0.0
- Listing # W12467133
- Property sub type Single family residence
- Status Active
- 2nd bedroom 3.53m X 3.05m
Level: 2nd - 4th bedroom 4.11m X 3.66m
Level: 2nd - Primary bedroom 5.88m X 3.96m
Level: 2nd - Loft 3.2m X 3.05m
Level: 2nd - 3rd bedroom 3.05m X 2.93m
Level: 2nd - Eating area 3.66m X 2.77m
Level: Main - Dining room 3.81m X 3.66m
Level: Main - Family room 4.6m X 3.66m
Level: Main - Living room 3.66m X 3.66m
Level: Main - Kitchen 3.66m X 2.34m
Level: Main
- Listing source url Https://www.realtor.ca/real-estate/28999940/197-thorndale-road-brampton-bram-east-bram-east
- Listing type identifier Idx

$-3,619
/ Month




