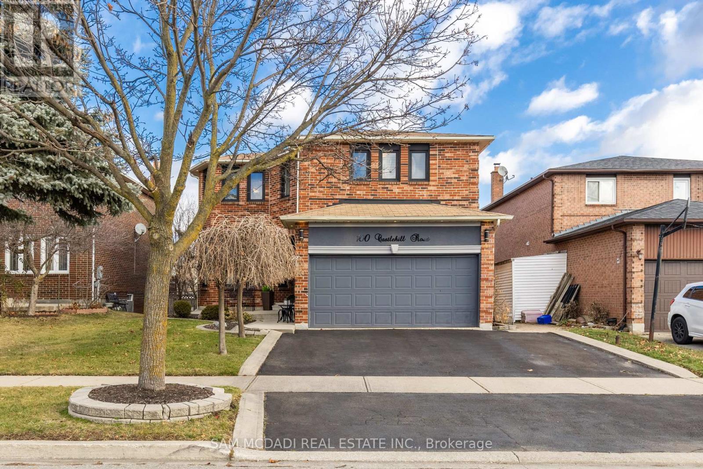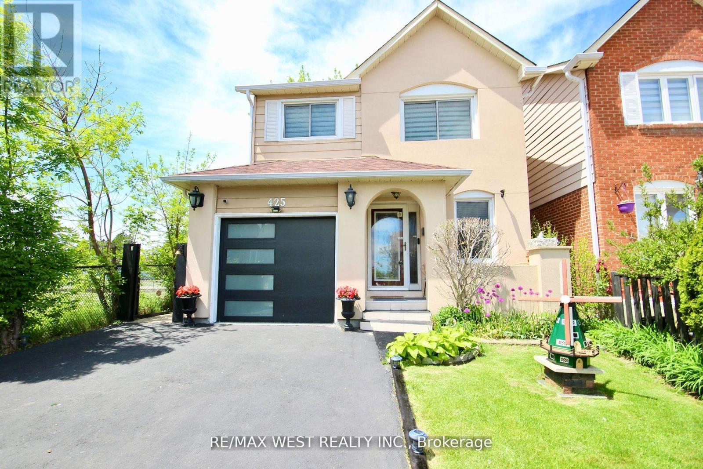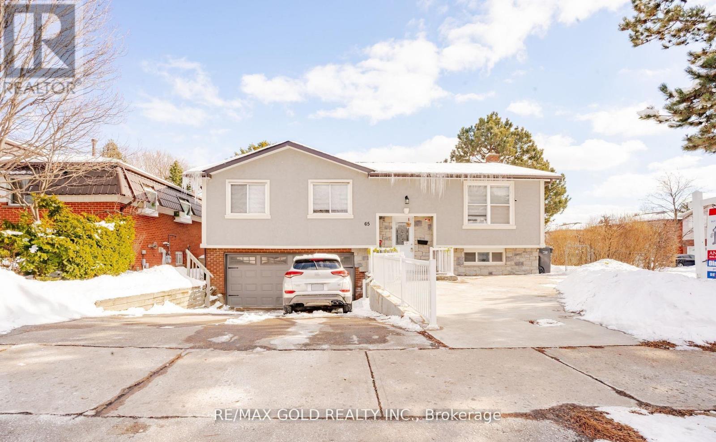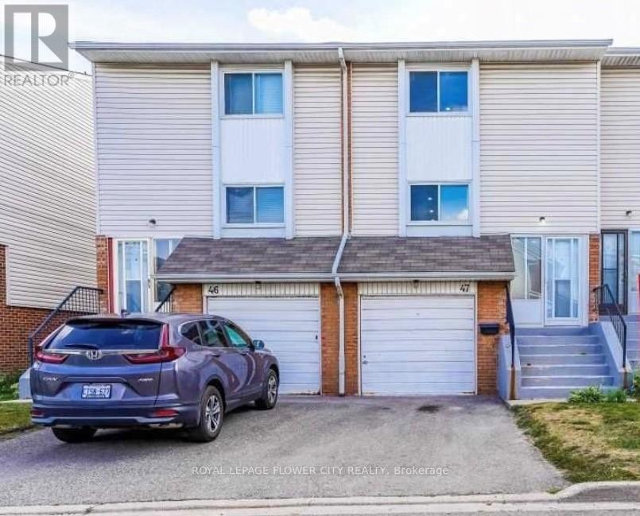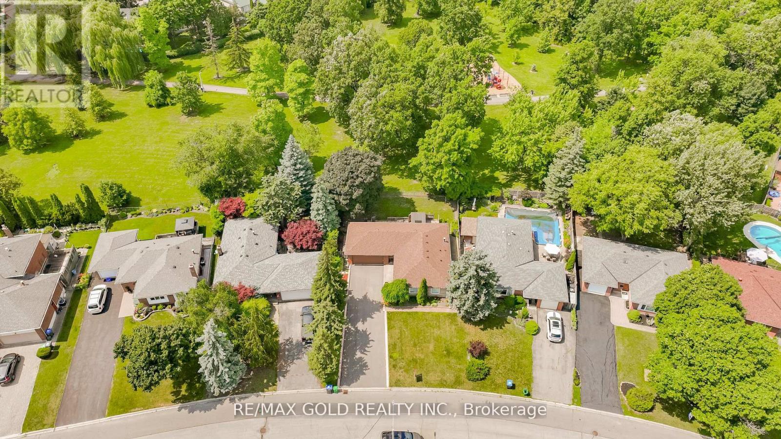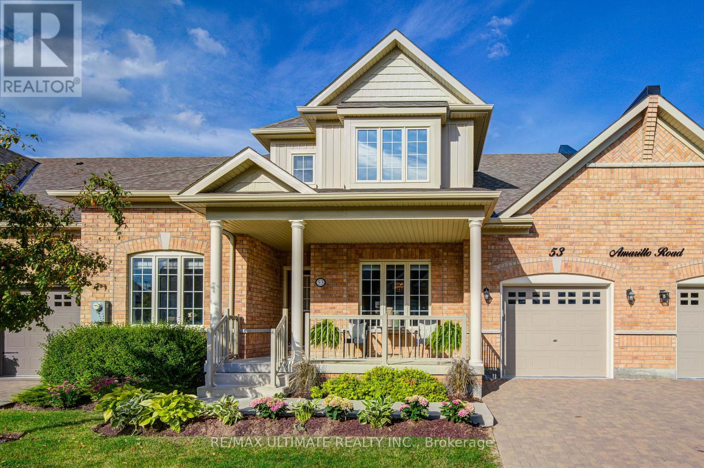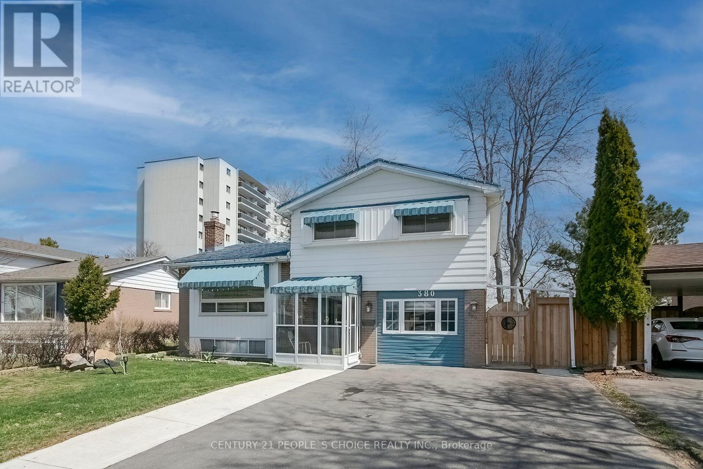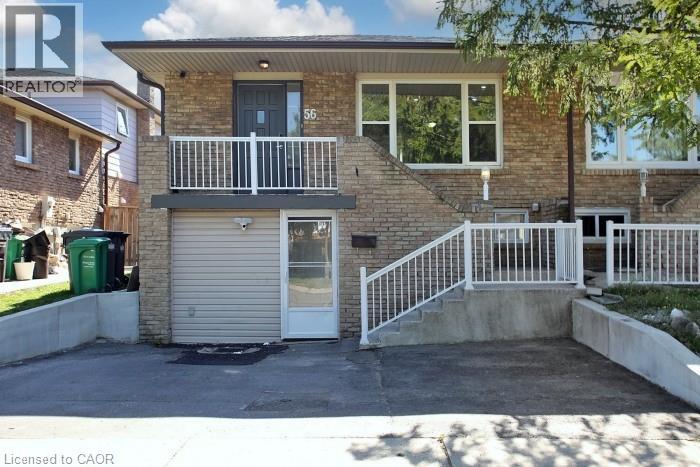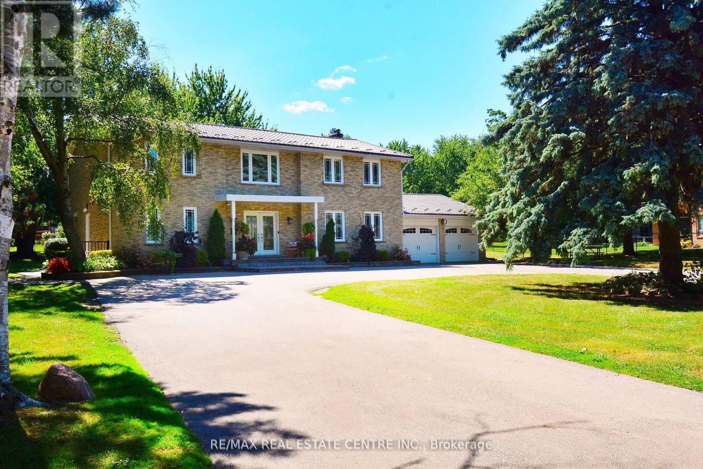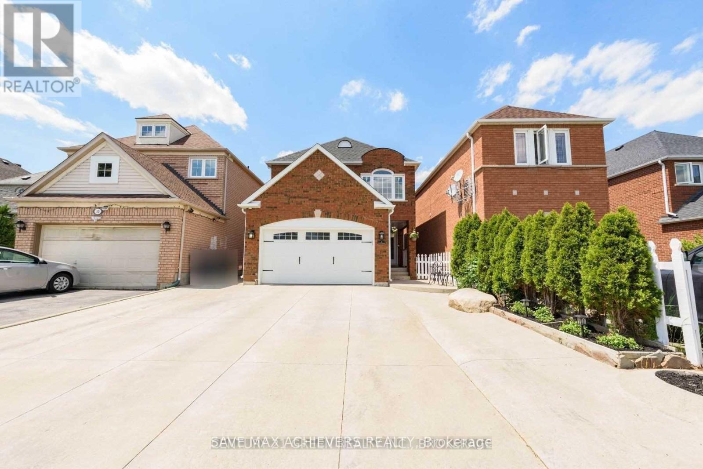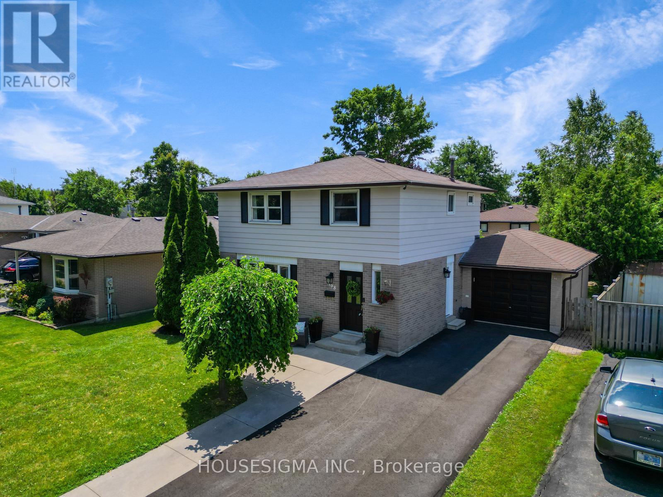
Highlights
Description
- Time on Housefulnew 3 hours
- Property typeSingle family
- Neighbourhood
- Median school Score
- Mortgage payment
Bright, Spacious & Exceptionally Versatile....Welcome to Your New Home in Brampton! Located in one of Bramptons most sought-after neighbourhoods, this beautifully maintained 4-bed, 3-bath detached home delivers comfort, functionality, and room to grow. From the moment you enter, you're welcomed by a bright open-concept living and dining area, filled with natural light streaming through large front-facing windows. The family-sized eat-in kitchen is ideal for everyday meals and gatherings, offering a seamless walkout to the backyard~making indoor-outdoor living a breeze. Step outside and discover a remarkably large and serene backyard with a southwest exposure, providing sun-filled afternoons and endless space for relaxing, playing, or future landscaping visions. Upstairs, four generously sized bedrooms provide the ideal layout for families of all sizes, while the finished basement with a separate entrance is a standout feature. Complete with its own kitchen and bathroom, this space offers incredible flexibility~perfect for in-laws, guests, a private workspace, or potential rental income. With quick access to highways, transit, shopping, parks, and schools, this home offers both serenity and connectivity. A unique opportunity to enjoy space, light, and location~dont let it pass you by! (id:63267)
Home overview
- Cooling Central air conditioning
- Heat source Natural gas
- Heat type Forced air
- Sewer/ septic Sanitary sewer
- # total stories 2
- # parking spaces 5
- Has garage (y/n) Yes
- # full baths 2
- # half baths 1
- # total bathrooms 3.0
- # of above grade bedrooms 5
- Flooring Hardwood, tile, laminate
- Has fireplace (y/n) Yes
- Community features Community centre
- Subdivision Madoc
- Lot size (acres) 0.0
- Listing # W12383754
- Property sub type Single family residence
- Status Active
- Primary bedroom 4.07m X 3.32m
Level: 2nd - 4th bedroom 2.56m X 2.92m
Level: 2nd - 3rd bedroom 3.3m X 2.43m
Level: 2nd - 2nd bedroom 3.07m X 3.58m
Level: 2nd - Bedroom 3.44m X 4.66m
Level: Basement - Living room 3.44m X 4.66m
Level: Basement - Bathroom 2.11m X 1.51m
Level: Basement - Kitchen 3.35m X 3.23m
Level: Basement - Dining room 2.54m X 3.22m
Level: Main - Kitchen 3.75m X 3.22m
Level: Main - Living room 3.64m X 5.25m
Level: Main
- Listing source url Https://www.realtor.ca/real-estate/28820078/198-archdekin-drive-brampton-madoc-madoc
- Listing type identifier Idx

$-2,293
/ Month

