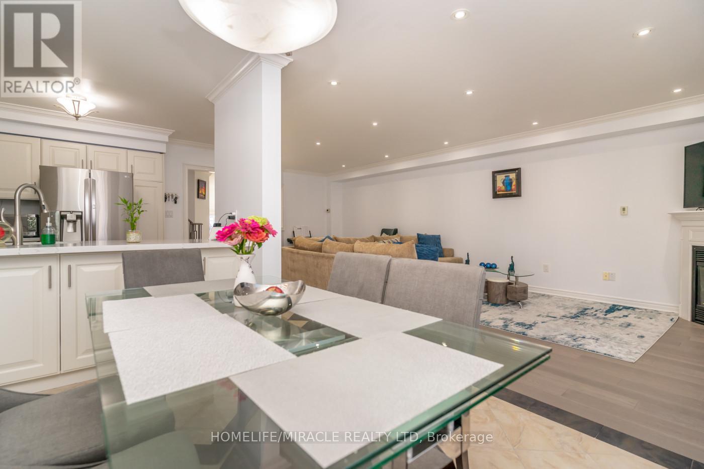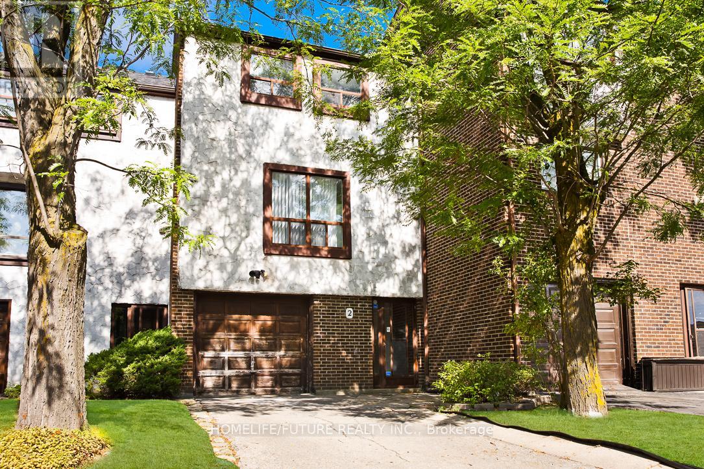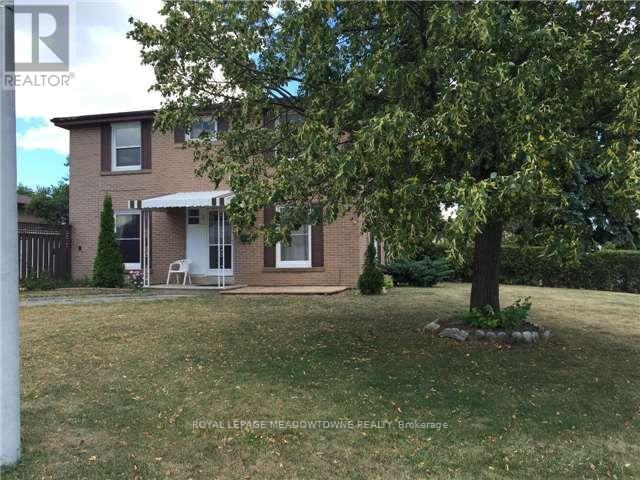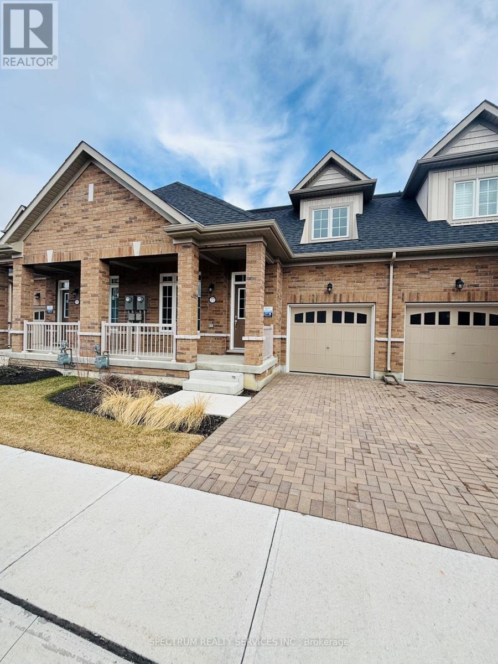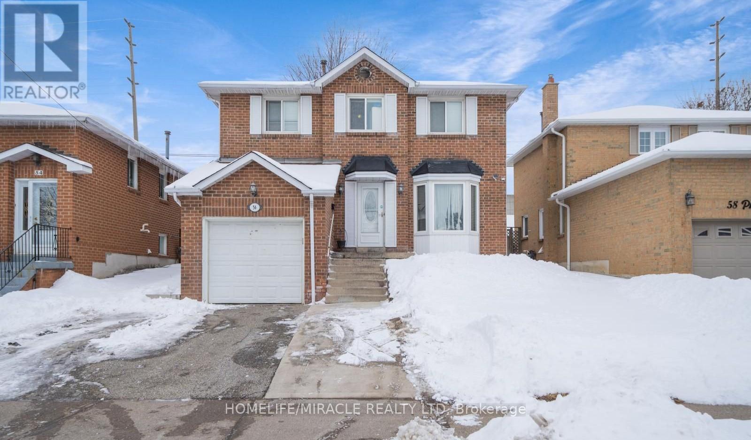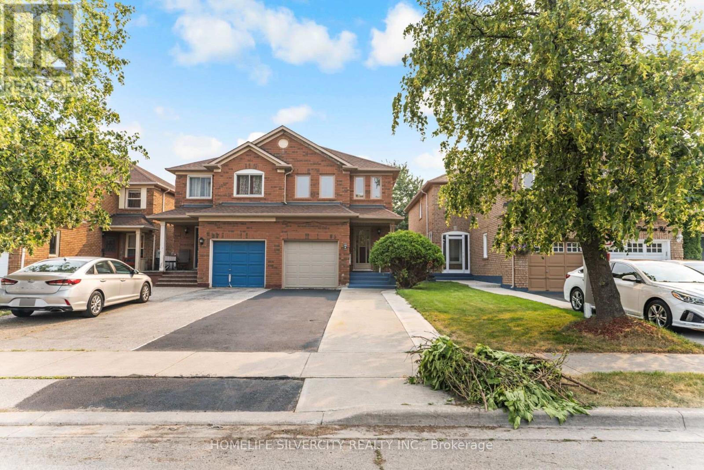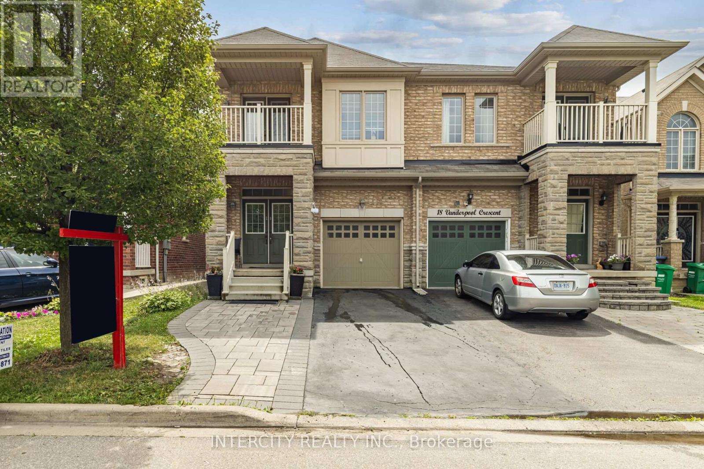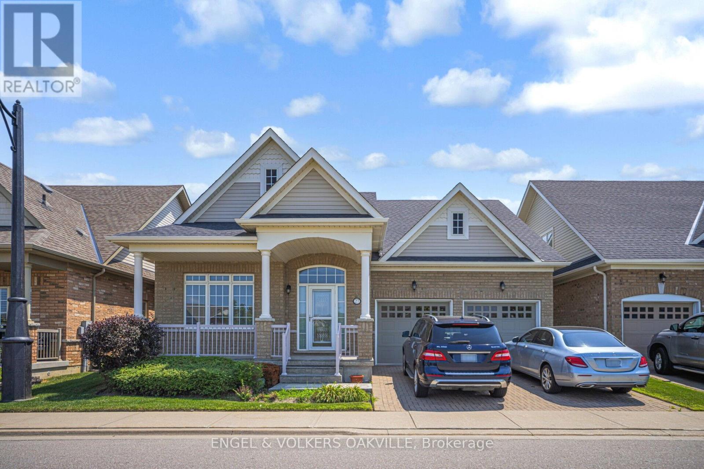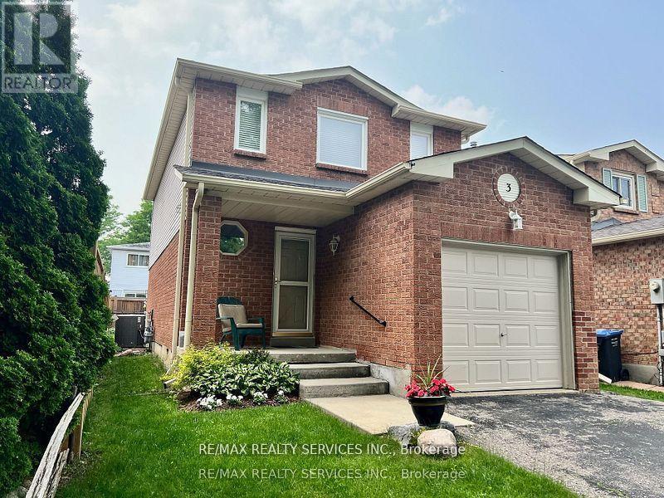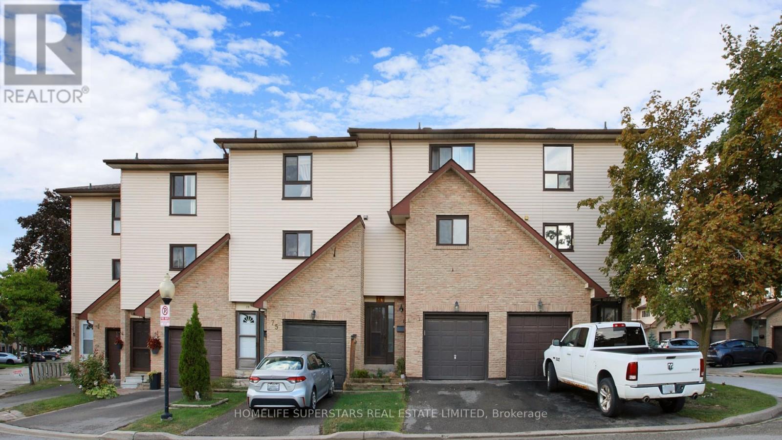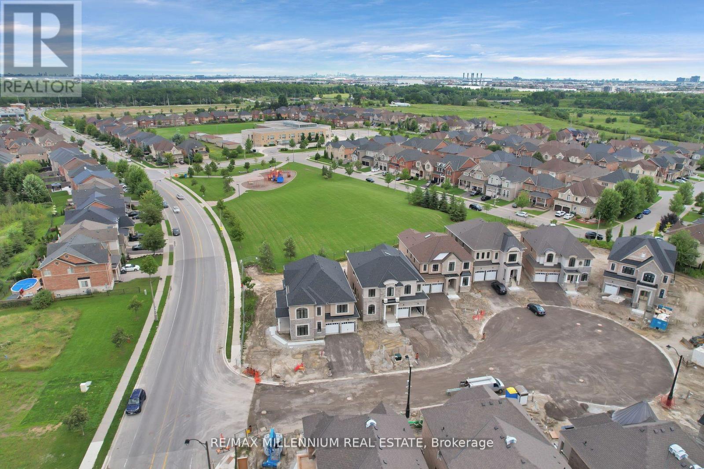
Highlights
Description
- Time on Housefulnew 5 hours
- Property typeSingle family
- Neighbourhood
- Median school Score
- Mortgage payment
Welcome to luxury living on a kid-safe, private cul-de-sac! This 3,712 Sq ft estate home sits on a spacious 70' x 130' lot, designed for both elegance and comfort. Only 1 year old, this exclusive gem is part of a limited release just 12 brand new estate homes in this prestigious community.Inside, you'll find an open-concept main floor with smooth 9' ceilings, gleaming hardwood, a library that can function as a main floor in law suite, and a dream kitchen with an over sized island and built-in stainless steel appliances. Upstairs, the 5-bedroom layout includes a grand primary suite with a luxurious 5-piece ensuite, a junior primary with its own ensuite, plus a versatile media/prayer room that can double as a 5th bedroom.This property also features a large, Partially finished basement and some balance of builder warranties for peace of mind. Don't miss out on this rare opportunity in Riverstone! (id:63267)
Home overview
- Cooling Central air conditioning
- Heat source Natural gas
- Heat type Forced air
- Sewer/ septic Sanitary sewer
- # total stories 2
- Fencing Fenced yard
- # parking spaces 4
- Has garage (y/n) Yes
- # full baths 3
- # half baths 1
- # total bathrooms 4.0
- # of above grade bedrooms 4
- Community features Community centre
- Subdivision Bram east
- Lot size (acres) 0.0
- Listing # W12240117
- Property sub type Single family residence
- Status Active
- Media room 3.29m X 3.59m
Level: 2nd - Primary bedroom 4.57m X 4.87m
Level: 2nd - 3rd bedroom 3.53m X 3.96m
Level: 2nd - 4th bedroom 3.59m X 3.59m
Level: 2nd - 2nd bedroom 3.65m X 3.96m
Level: 2nd - Kitchen 3m X 4.87m
Level: Main - Library 3.3m X 3m
Level: Main - Great room 4.57m X 4.87m
Level: Main - Living room 5.79m X 3.3m
Level: Main - Dining room 4.9m X 3.3m
Level: Main
- Listing source url Https://www.realtor.ca/real-estate/28510003/2-catherwood-court-brampton-bram-east-bram-east
- Listing type identifier Idx

$-5,320
/ Month

