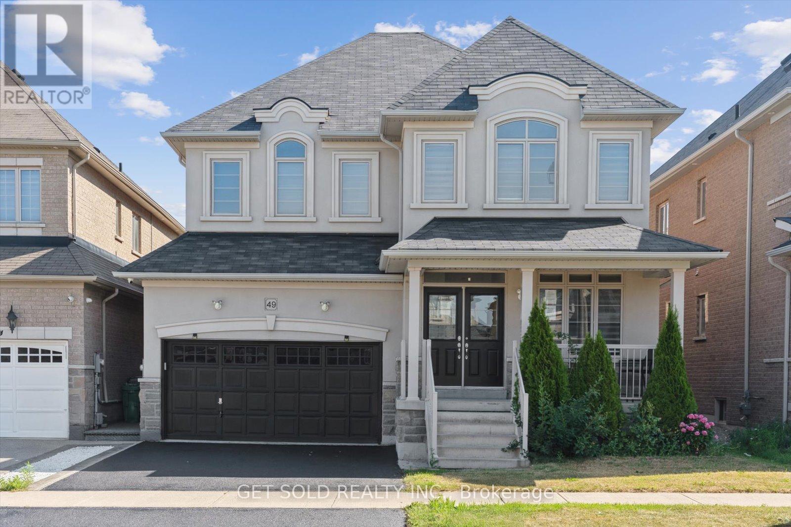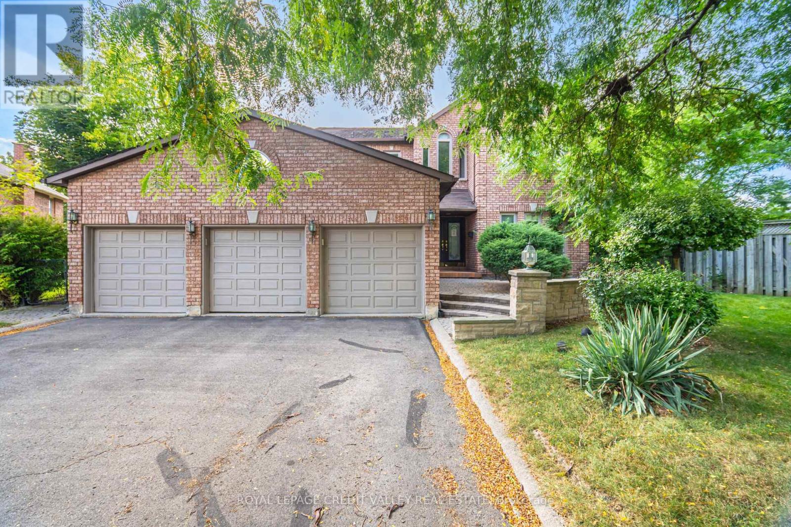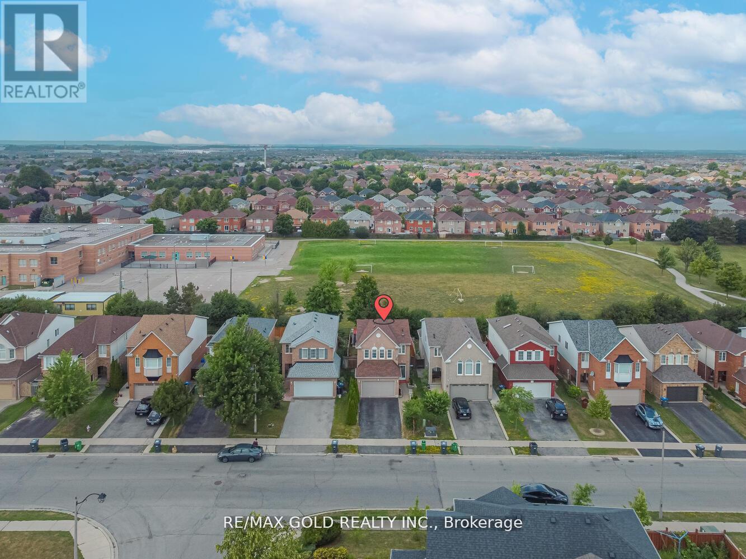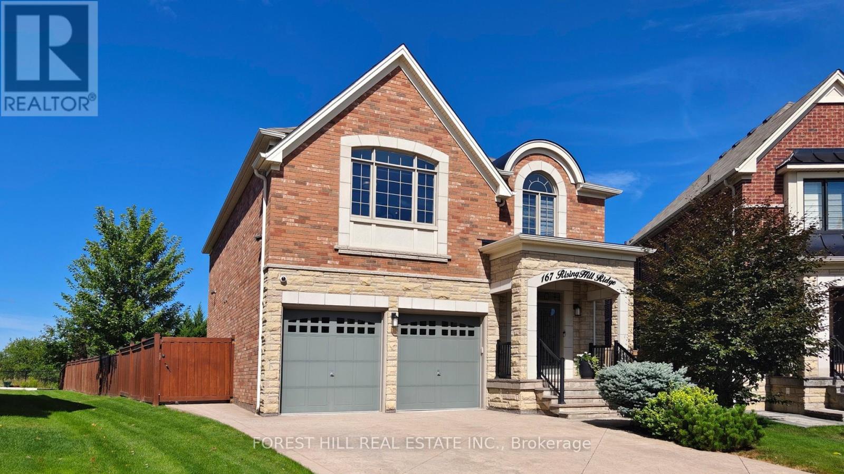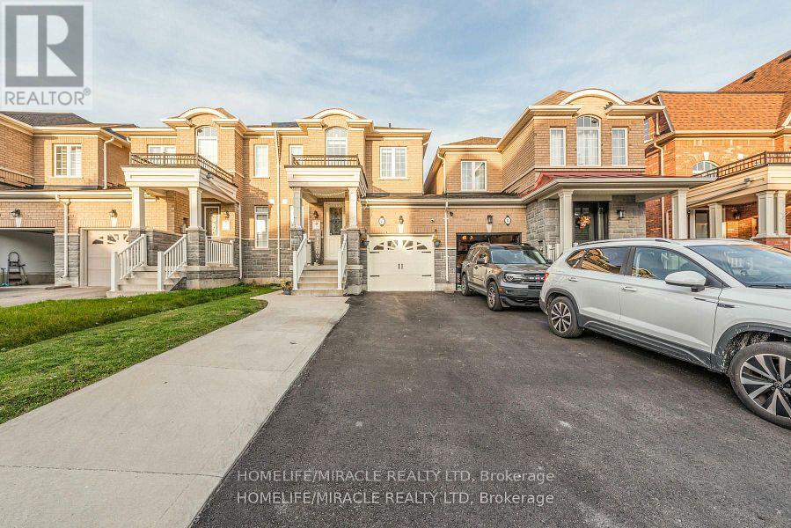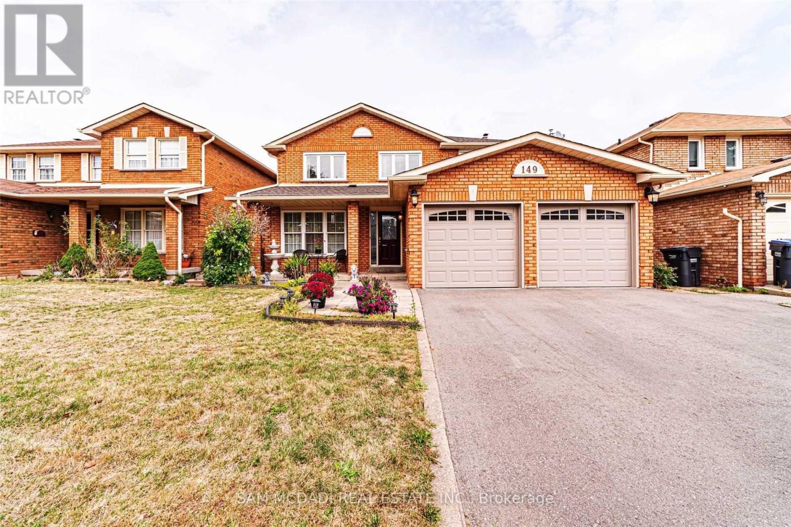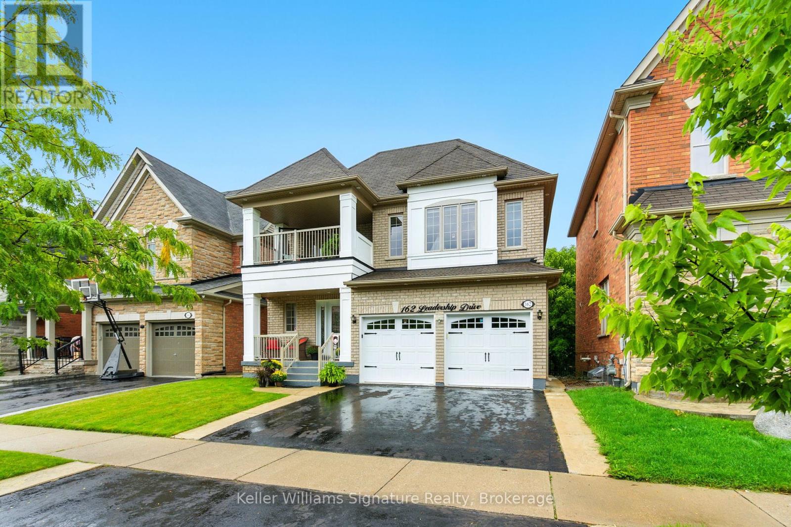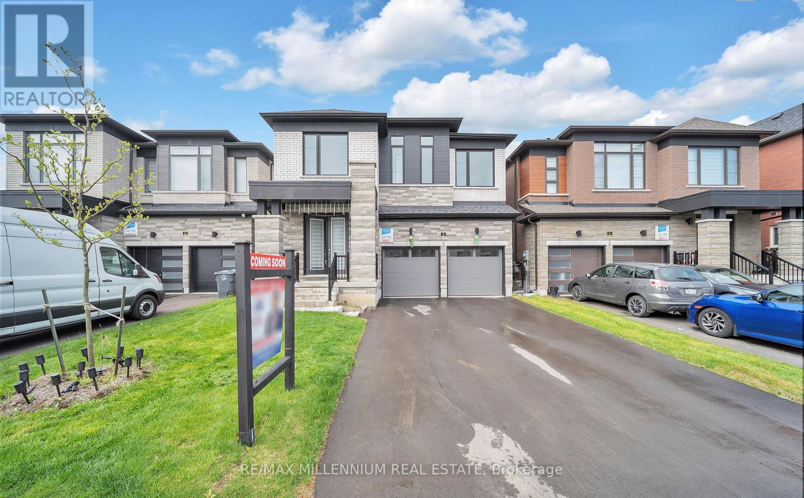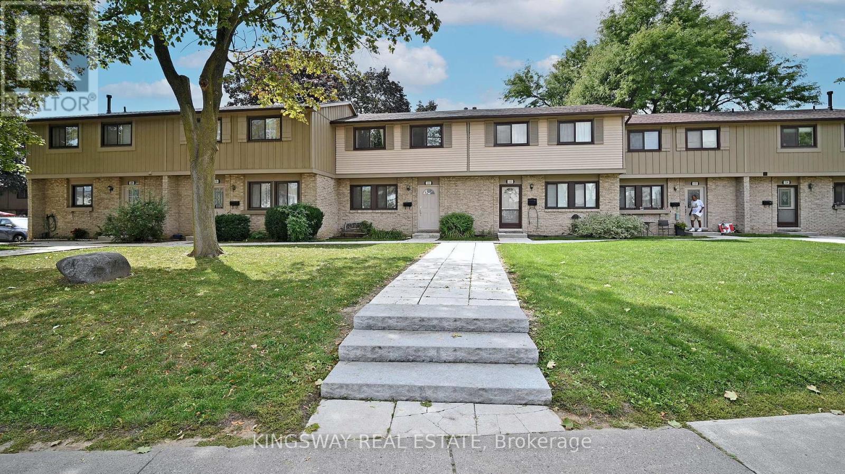- Houseful
- ON
- Brampton
- Northwest Brampton
- 2 Lothbury Dr
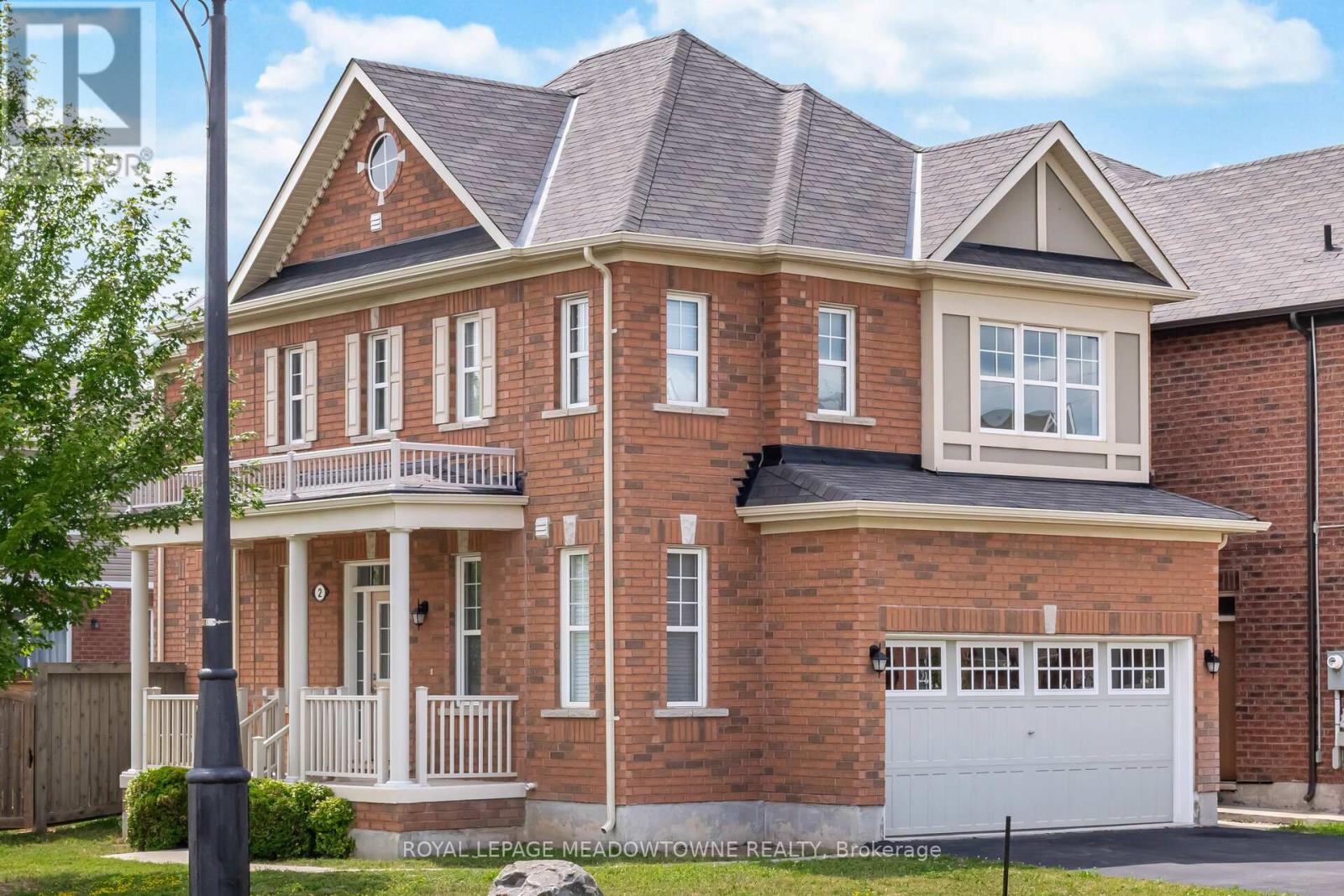
Highlights
Description
- Time on Houseful18 days
- Property typeSingle family
- Neighbourhood
- Median school Score
- Mortgage payment
This Beautifully Maintained Detached Home Is Perfectly Situated On a Premium Corner Lot In the Sought-After, Family-Friendly Community in Northwest Brampton. Built By Mattamy Homes, This 4-Bedroom, 3-Bathroom Home Offers The Perfect Blend Of Space, Comfort, And Modern Convenience. Bright and Functional Layout. The Open-Concept Floorplan offers Bright and Functional Layout with a Spacious Living and Dining Area, A Gourmet Kitchen With Premium Bosch Stainless Steel Appliances, Including a Gas Cooktop, Built-In Oven and Microwave, and Counter-Depth Fridge. The Breakfast Area Offers a Walkout To a Fully Fenced Backyard Perfect For Hosting Family BBQs and Outdoor Gatherings. Upstairs, The Large Primary Bedroom Includes a 4-Piece Ensuite And Double-Sized Walk-In Closet. The Additional Three Bedrooms Are Generously Sized, With Large Windows Offering Plenty Of Natural Light. Second-Floor Laundry Adds to Everyday Convenience. The Unfinished Basement Includes a Separate Side Entrance Offering Excellent Potential For Customization or An In-Law Suite. Additional Features Include a Double Car Garage And Driveway With Parking For Two additional Vehicles. This Home Has Been Lovingly Maintained And Features Numerous Upgrades Including Bosch Appliances, Fully Fenced Yard, And California Shutters Throughout as well as the home was just Re-Painted. (id:63267)
Home overview
- Cooling Central air conditioning
- Heat source Natural gas
- Heat type Forced air
- Sewer/ septic Sanitary sewer
- # total stories 2
- Fencing Fenced yard
- # parking spaces 4
- Has garage (y/n) Yes
- # full baths 2
- # half baths 1
- # total bathrooms 3.0
- # of above grade bedrooms 4
- Flooring Ceramic, hardwood, carpeted
- Subdivision Northwest brampton
- Lot size (acres) 0.0
- Listing # W12312529
- Property sub type Single family residence
- Status Active
- 4th bedroom 3.12m X 3.12m
Level: 2nd - Primary bedroom 3.73m X 3.51m
Level: 2nd - 3rd bedroom 3.12m X 3.51m
Level: 2nd - 2nd bedroom 3.12m X 3.99m
Level: 2nd - Kitchen 4.57m X 2.72m
Level: Main - Living room 5.33m X 3.48m
Level: Main - Dining room 5.33m X 3.48m
Level: Main - Foyer 2.72m X 2.11m
Level: Main - Eating area 2.46m X 2.67m
Level: Main
- Listing source url Https://www.realtor.ca/real-estate/28664622/2-lothbury-drive-brampton-northwest-brampton-northwest-brampton
- Listing type identifier Idx

$-2,800
/ Month

