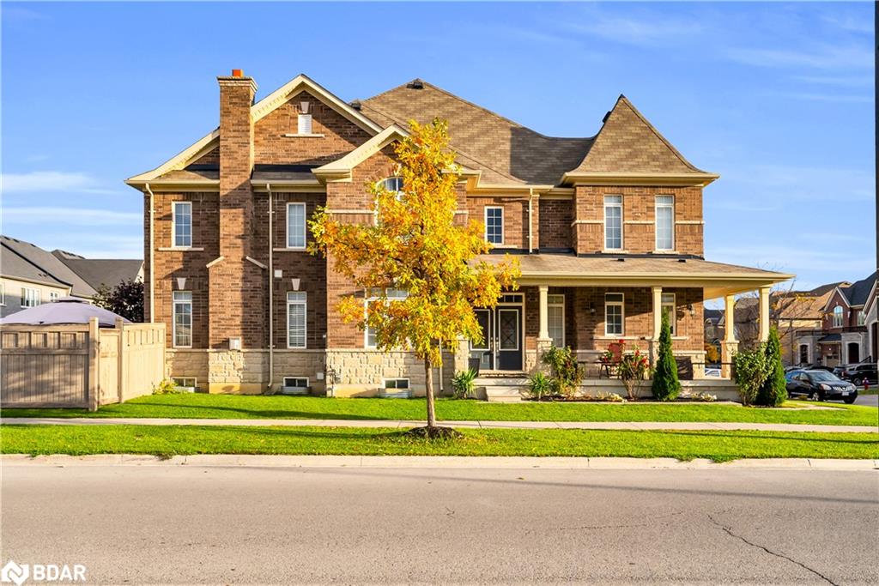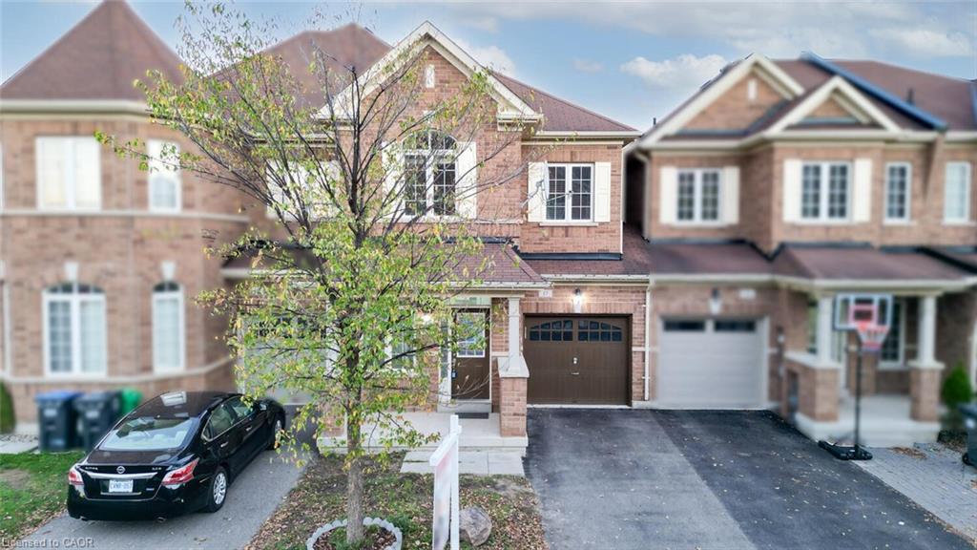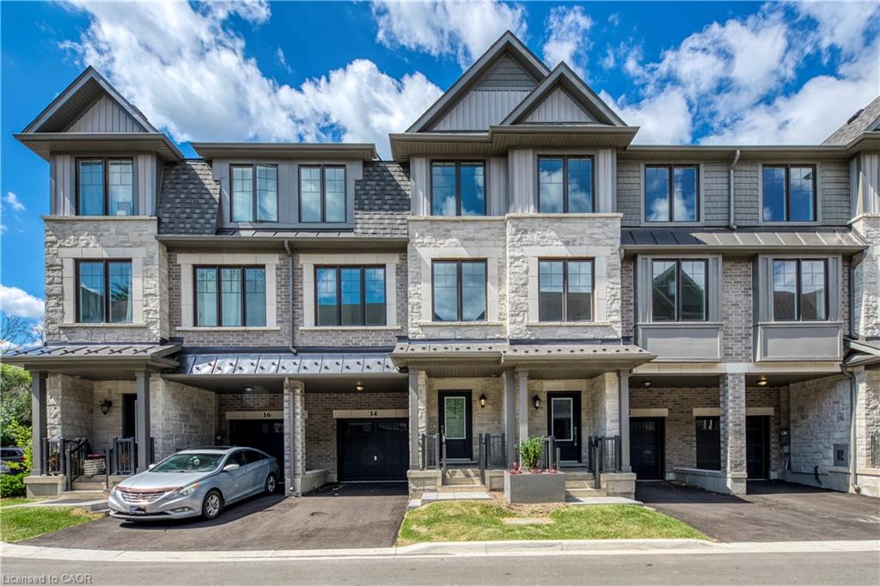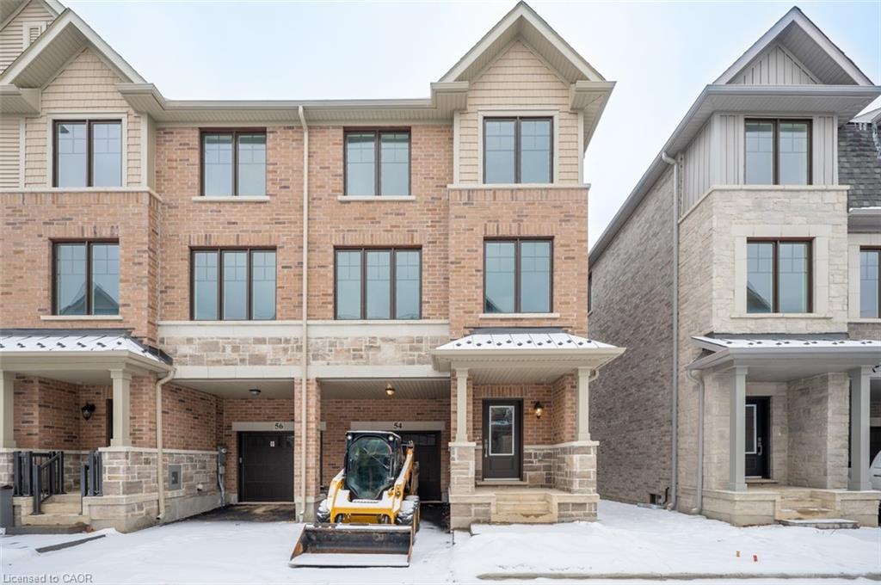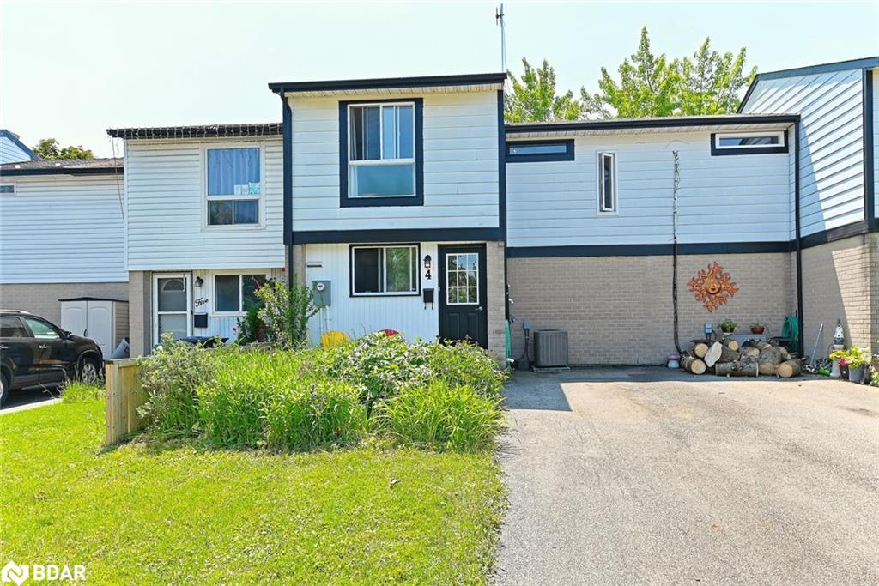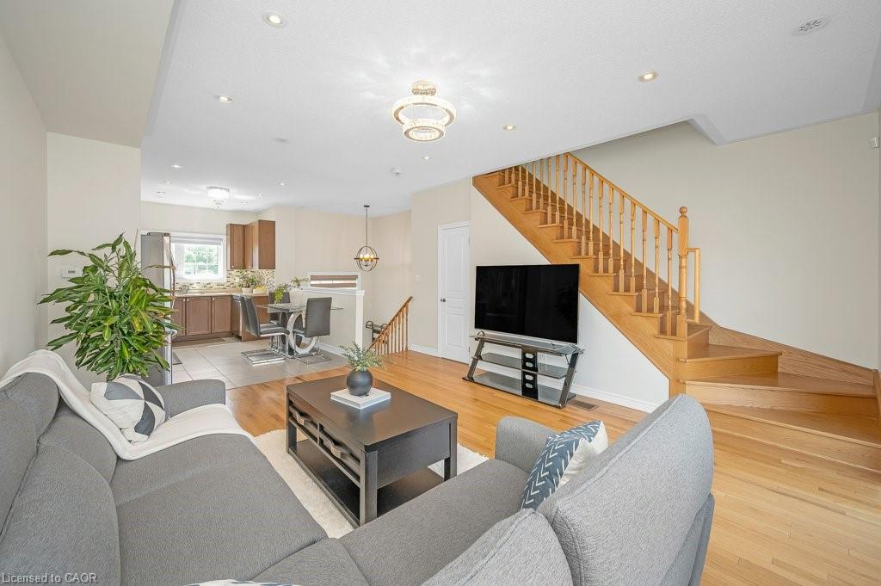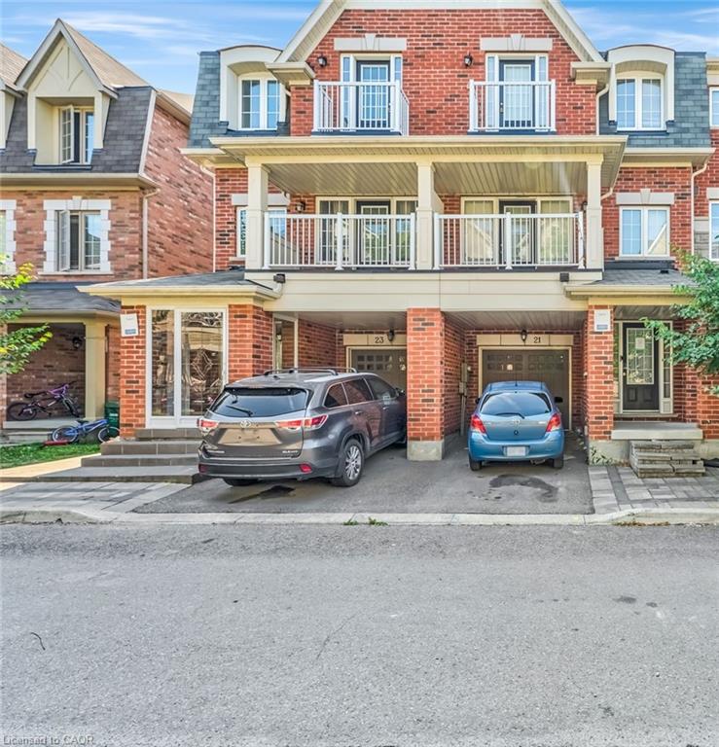- Houseful
- ON
- Brampton
- Central Park
- 2 Moregate Cres
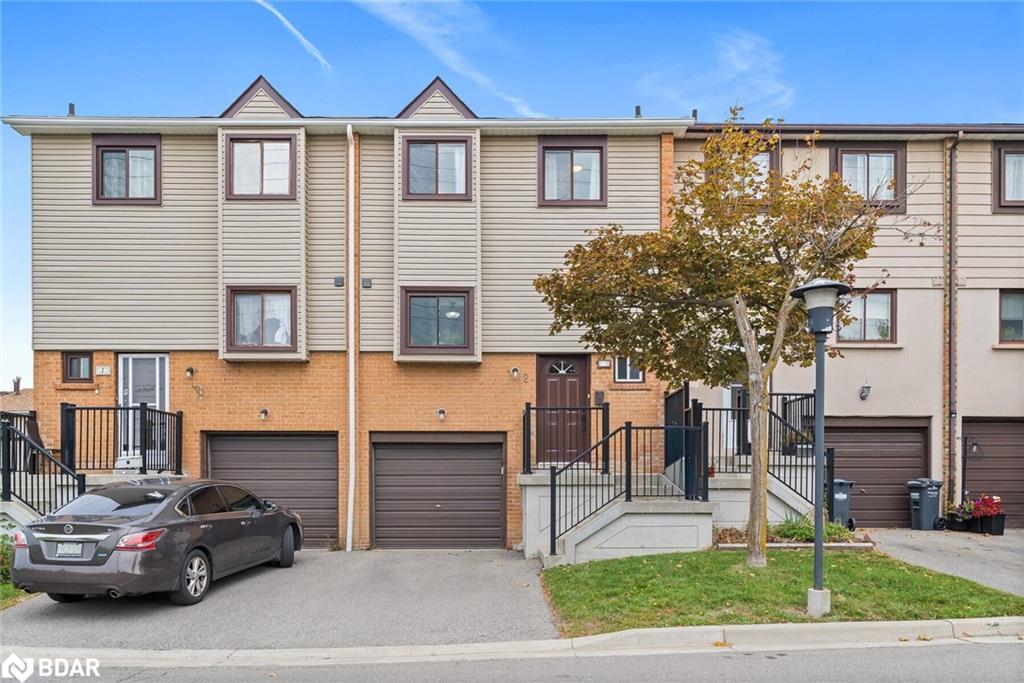
Highlights
Description
- Home value ($/Sqft)$349/Sqft
- Time on Housefulnew 5 days
- Property typeResidential
- StyleTwo story
- Neighbourhood
- Median school Score
- Garage spaces1
- Mortgage payment
Live in a bright, move-in-ready townhome at 2 Moregate Crescent, perfect for first-time buyers or growing families. This 3-bedroom, 2-bath home offers a practical layout with carpet-free living and thoughtful updates throughout. The main floor features a convenient 2-piece bathroom by the entrance and an open-concept living and dining area with large windows overlooking the backyard. The private kitchen faces the front yard and includes tile flooring, stainless steel appliances, a full pantry, and plenty of storage, while a double closet on the main floor helps keep things organized. On the second floor are three spacious bedrooms, including a primary with a generous walk-in closet, one with a double closet, and another with a standard closet, alongside a 4-piece bathroom. The finished basement adds versatility with luxury vinyl flooring (2022), a laundry area with a sink, and a rec room with a walkout to a fully fenced yard and deck, ideal for enjoying a barbecue or a quiet evening outdoors. Additional storage under the front porch and two parking spots, including a garage and driveway space, add even more convenience. This family-friendly community offers a playground, basketball court, outdoor inground pool, party/rec room, and plenty of visitor parking. Maintenance fees include exterior unit maintenance (windows, doors, roof, etc.), water, cable, high-speed internet, snow removal, and landscaping. Minutes from Trinity Commons, parks, trails, schools, the hospital, Highway 410, and other commuter routes, this home is ready for your next chapter. Extras: Roof (2023), New Front Door (2024).
Home overview
- Cooling Central air
- Heat type Forced air, natural gas
- Pets allowed (y/n) No
- Sewer/ septic Sewer (municipal)
- Building amenities Bbqs permitted, party room, playground, pool, parking, other
- Construction materials Aluminum siding, brick
- Roof Asphalt shing
- # garage spaces 1
- # parking spaces 2
- Has garage (y/n) Yes
- Parking desc Attached garage
- # full baths 1
- # half baths 1
- # total bathrooms 2.0
- # of above grade bedrooms 3
- # of rooms 9
- Appliances Water heater, dishwasher, dryer, range hood, stove, washer
- Has fireplace (y/n) Yes
- Laundry information Lower level
- Interior features Ceiling fan(s)
- County Peel
- Area Br - brampton
- Water source Municipal
- Zoning description Rm1b
- Directions Nonmem
- Lot desc Urban, hospital, major highway, park, place of worship, playground nearby, public transit, rec./community centre, schools, shopping nearby
- Basement information Walk-out access, full, finished
- Building size 1535
- Mls® # 40776257
- Property sub type Townhouse
- Status Active
- Virtual tour
- Tax year 2025
- Bedroom Second
Level: 2nd - Bedroom Second
Level: 2nd - Bedroom Second
Level: 2nd - Bathroom Second
Level: 2nd - Recreational room Basement
Level: Basement - Living room Main
Level: Main - Kitchen Main
Level: Main - Dining room Main
Level: Main - Bathroom Main
Level: Main
- Listing type identifier Idx

$-539
/ Month

