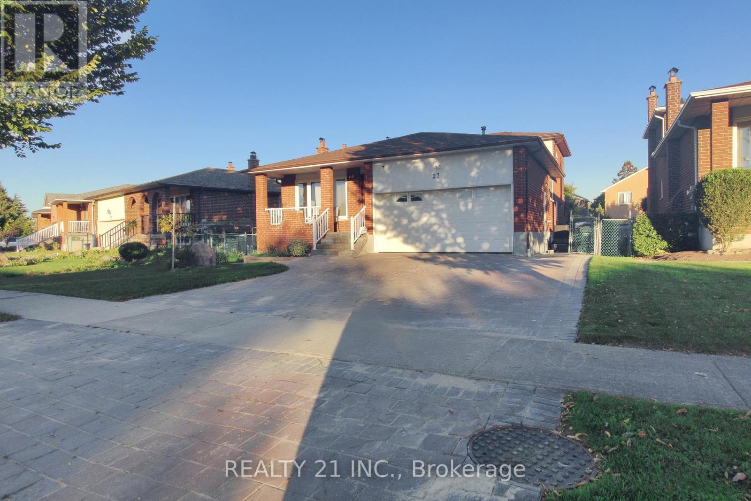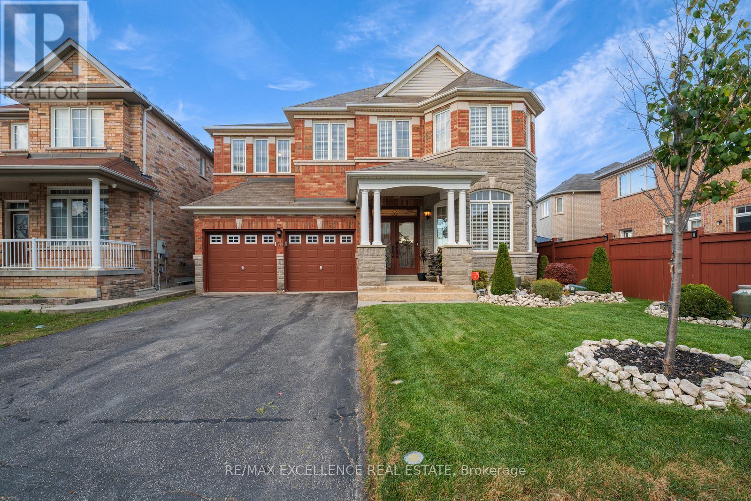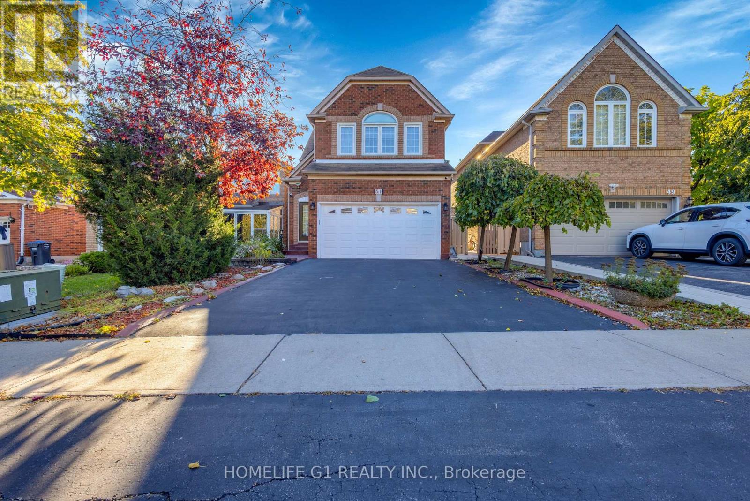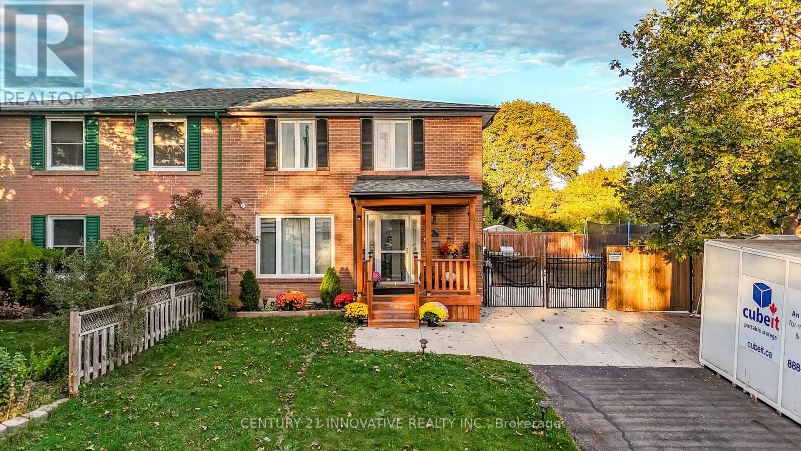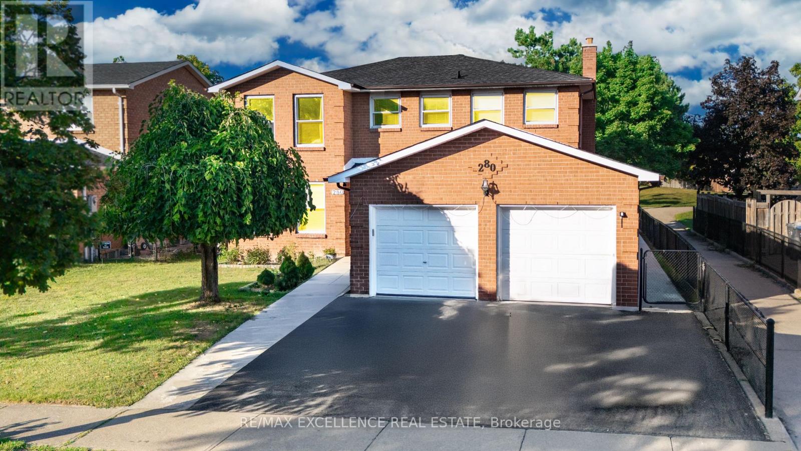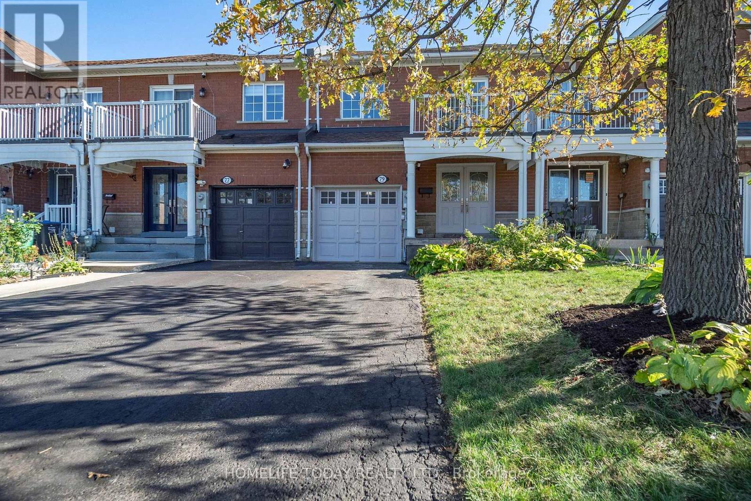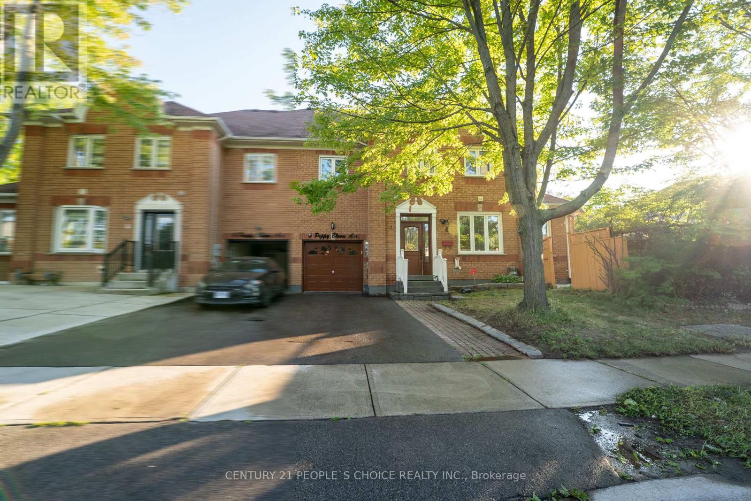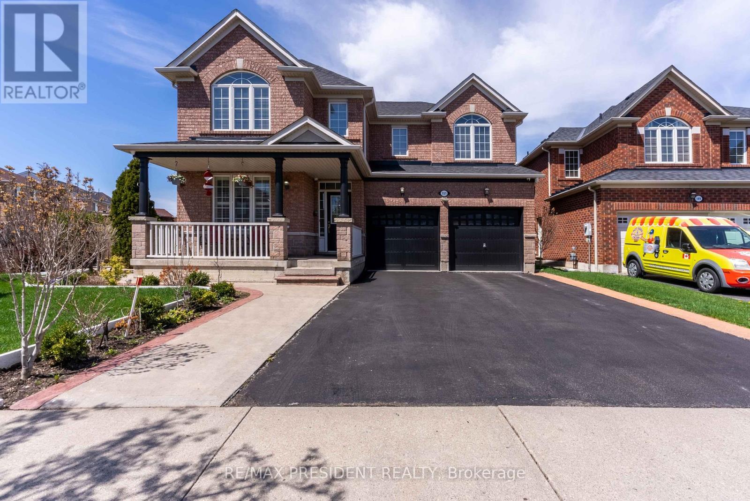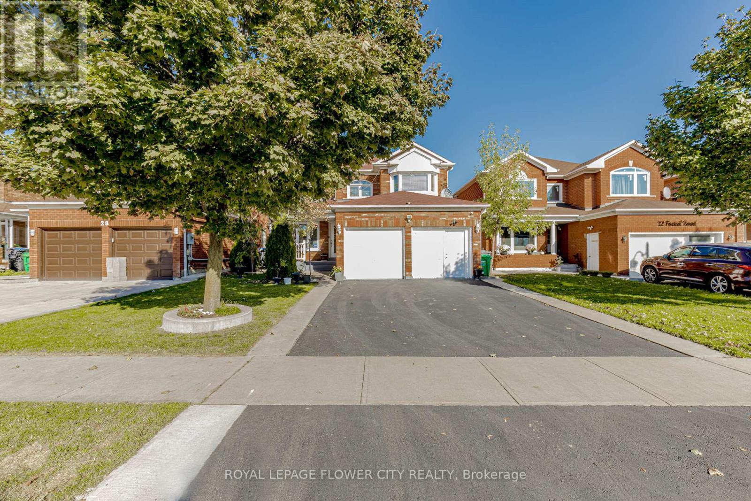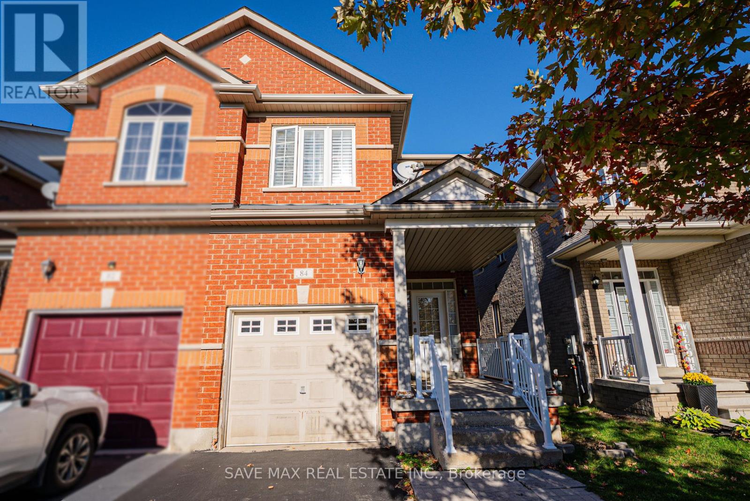- Houseful
- ON
- Brampton
- Sandringham-Wellington
- 2 Revelstoke Pl
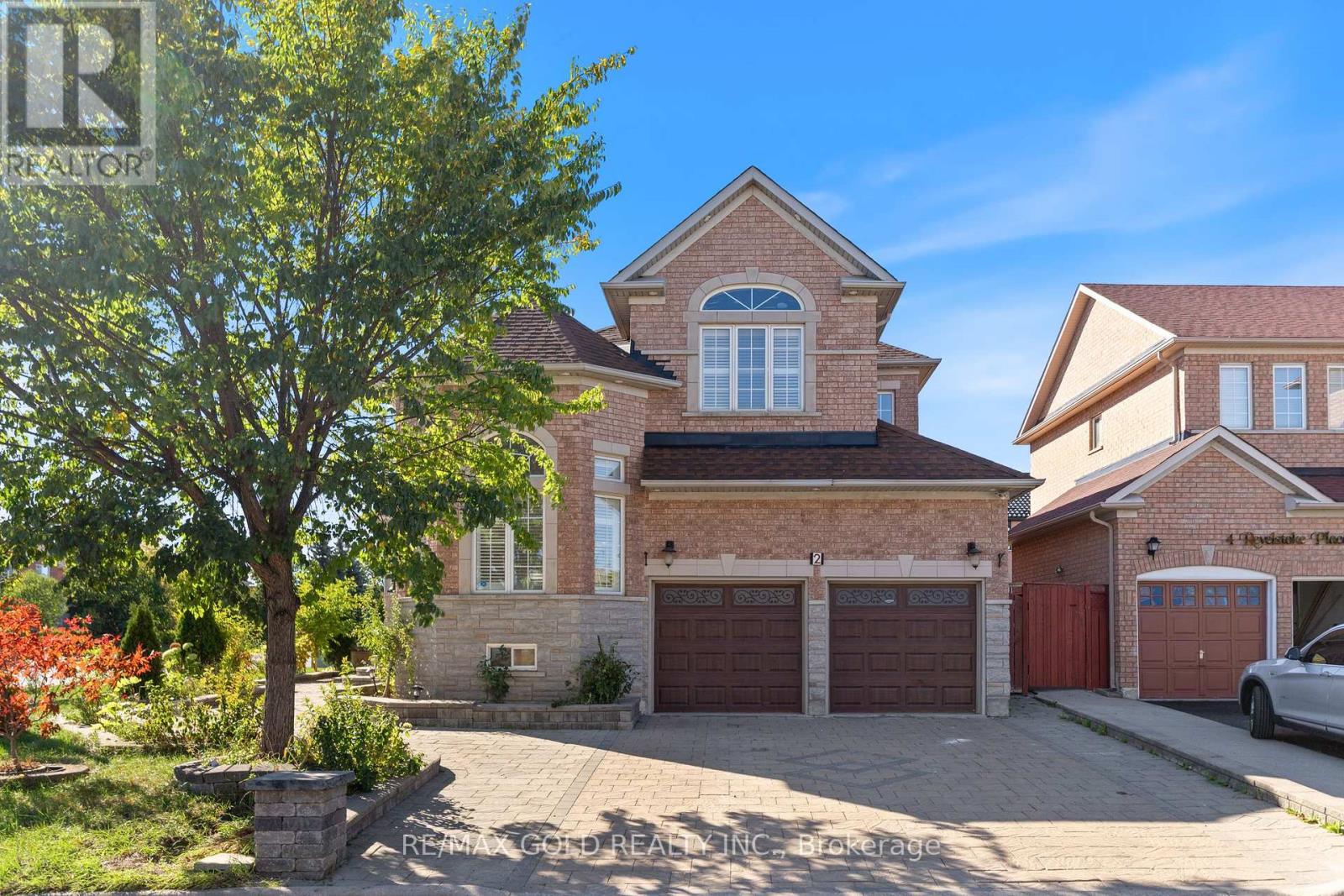
Highlights
Description
- Time on Housefulnew 9 hours
- Property typeSingle family
- Neighbourhood
- Median school Score
- Mortgage payment
Welcome to this beautifully upgraded 4+1 bedroom brick and stone executive detached home - a true showstopper that defines pride of ownership. From the double door entry and interlocked driveway with no sidewalk, to the elegant finishes inside, every detail has been carefully maintained and upgraded. Step inside to an inviting open layout featuring hardwood floors, pot lights, and California shutters throughout. The formal living room boasts high ceilings and large windows, filling the space with natural light. The modern kitchen, upgraded with new tiles and stylish finishes, flows seamlessly into the dining area - perfect for family gatherings and entertaining. The main floor washroom includes a shower, and the entire home has been freshly painted, giving it a bright, refreshed look. Upstairs, you'll find four spacious bedrooms, including a primary suite with double closets and elegant lighting. The finished basement with separate entrance offers incredible versatility - featuring a second kitchen, 1 bedroom + office, and a 3-piece washroom. Ideal for extended family or rental income. All washrooms throughout the home have been upgraded with new vanities. Outside, enjoy new garage doors, exterior pot lights, a backyard shed, and interlocking that extends around the home. The private backyard serves as your personal retreat - perfect for BBQs, family time, and summer relaxation. Located close to schools, plazas, banks, parks, Brampton Civic Hospital, transit, and Highway 410, this home offers the perfect combination of luxury, comfort, and convenience. Don't miss the opportunity to call this exceptional property home - it truly has it all! (id:63267)
Home overview
- Cooling Central air conditioning
- Heat source Natural gas
- Heat type Forced air
- Sewer/ septic Sanitary sewer
- # total stories 2
- # parking spaces 6
- Has garage (y/n) Yes
- # full baths 3
- # half baths 1
- # total bathrooms 4.0
- # of above grade bedrooms 5
- Flooring Hardwood, porcelain tile, laminate
- Subdivision Sandringham-wellington
- Lot size (acres) 0.0
- Listing # W12469483
- Property sub type Single family residence
- Status Active
- Primary bedroom 4.87m X 3.95m
Level: 2nd - 2nd bedroom 4.26m X 3.95m
Level: 2nd - 4th bedroom 3.34m X 3.05m
Level: 2nd - 3rd bedroom 4.08m X 3.34m
Level: 2nd - Living room 5.33m X 3.46m
Level: Main - Dining room 3.95m X 3.64m
Level: Main - Eating area 3.13m X 2.74m
Level: Main - Family room 4.66m X 4.26m
Level: Main - Kitchen 3.13m X 2.74m
Level: Main
- Listing source url Https://www.realtor.ca/real-estate/29005045/2-revelstoke-place-brampton-sandringham-wellington-sandringham-wellington
- Listing type identifier Idx

$-3,200
/ Month

