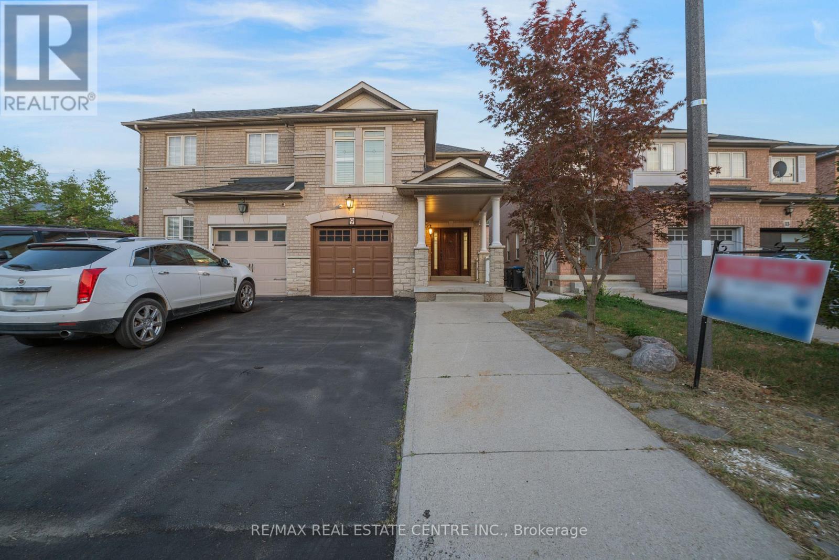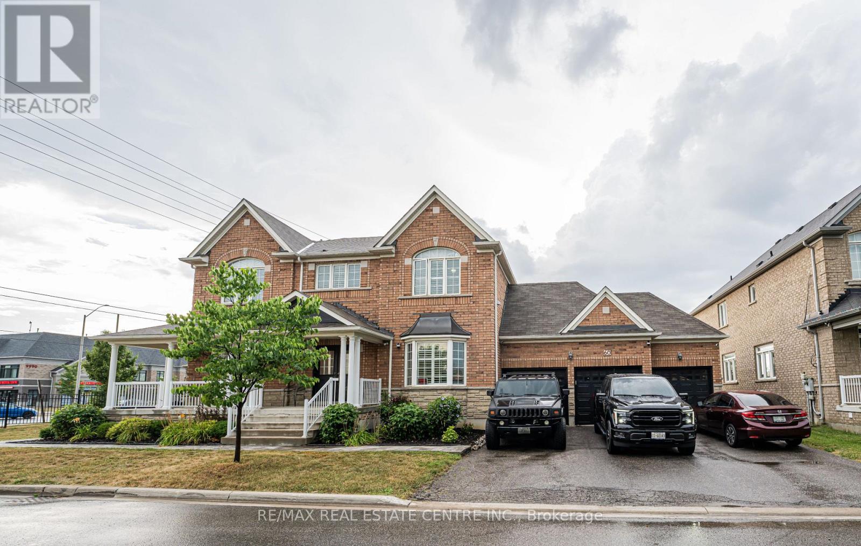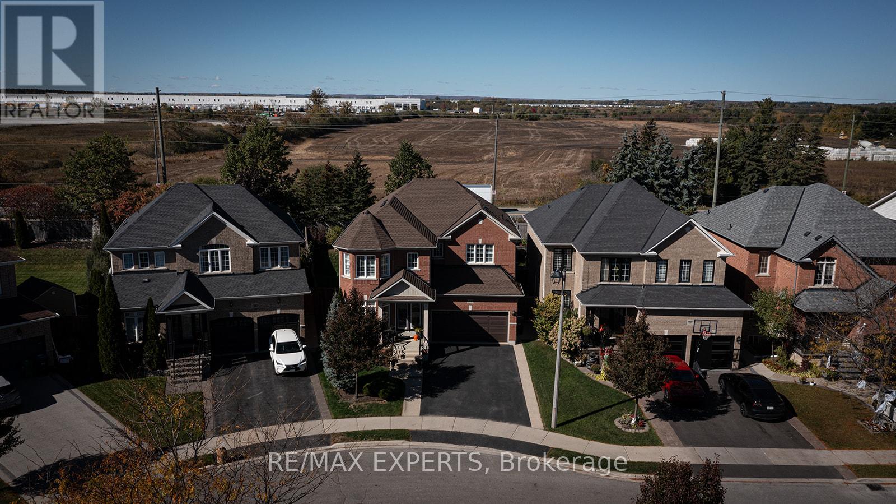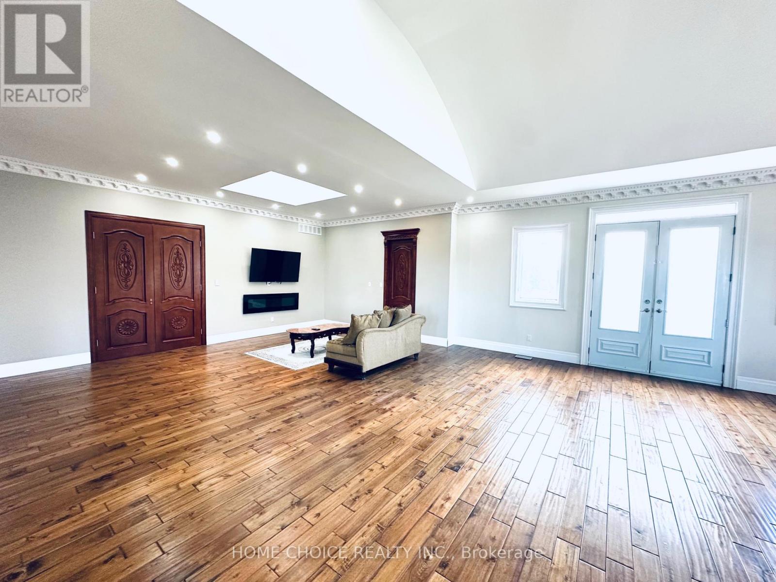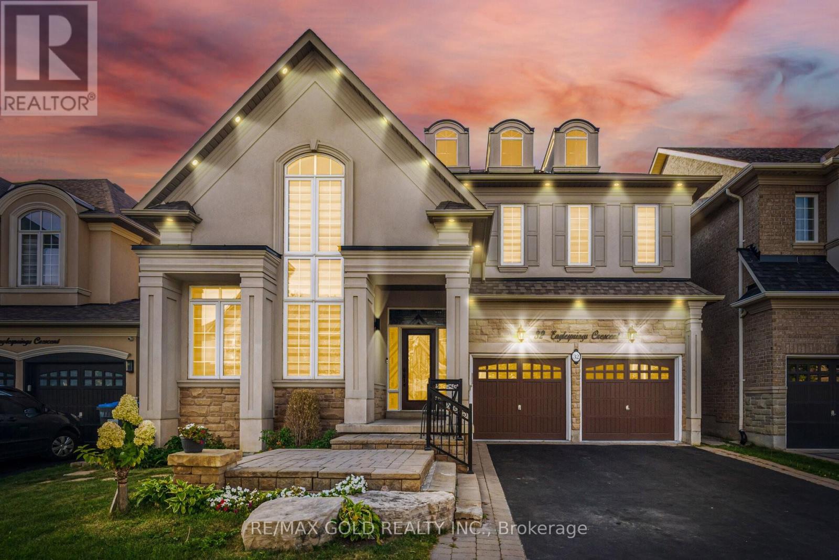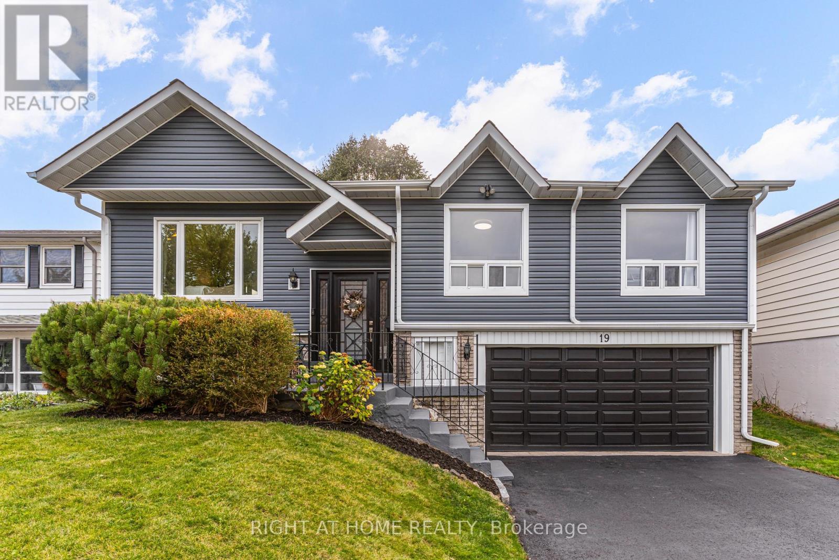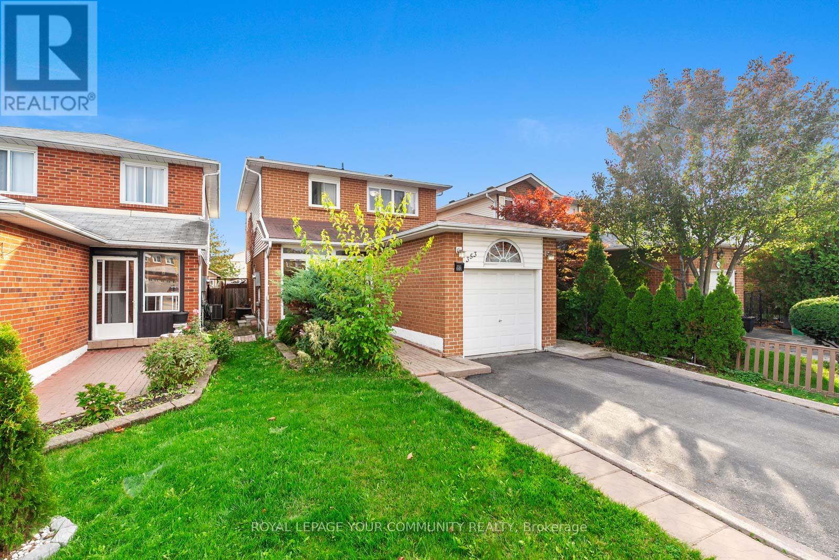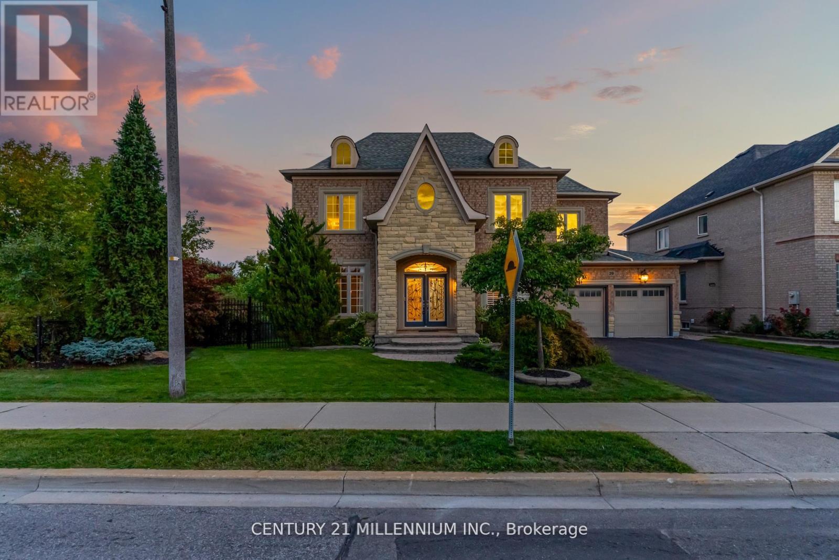- Houseful
- ON
- Brampton
- Sandringham-Wellington
- 2 Yellow Avens Blvd
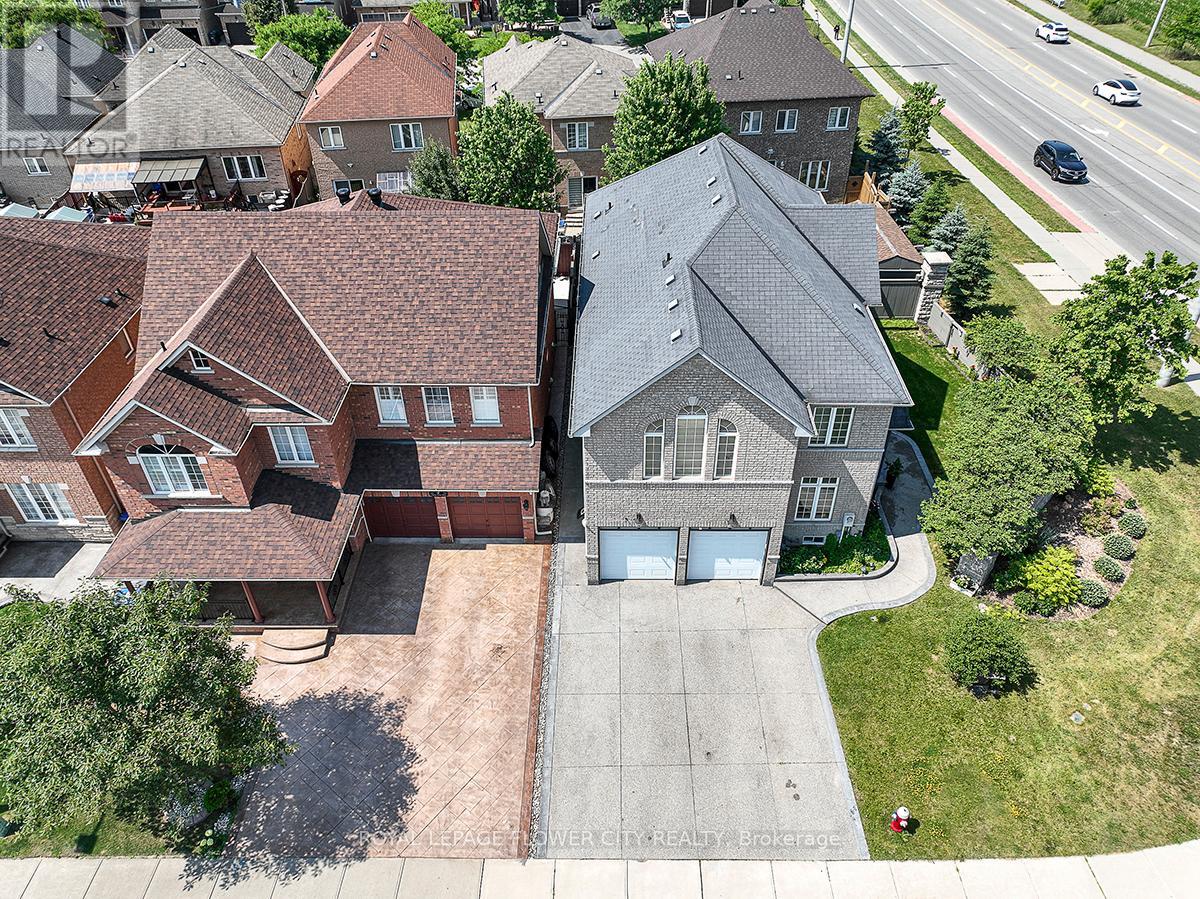
Highlights
Description
- Time on Houseful55 days
- Property typeSingle family
- Neighbourhood
- Median school Score
- Mortgage payment
Stunning Fully Renovated 4+2 Bedroom Home with Finished Basement in Prime Brampton Location!Welcome to your dream home! This beautifully upgraded residence offers 4 spacious bedrooms upstairs plus 2 bedrooms, 1 in main level. And an additional bedrooms in the fully finished basement, perfect for extended family, guests, or rental potential.Step inside to find a bright and airy interior, enhanced by large windows throughout that flood the home with natural light. The open-concept layout is ideal for both entertaining and everyday living, featuring modern finishes, stylish flooring, and a chefs kitchen with premium appliances and sleek countertops. The finished basement provides a full bathroom, and generous living space perfect for in-laws, tenants, or a private retreat. Enjoy your own backyard oasis, professionally landscaped and designed for relaxation and entertainment. Whether its summer BBQs, peaceful mornings with a coffee, or evening gatherings around a fire pit, this space has it all. Located in a family-friendly neighborhood close to top-rated schools, parks, shopping, and transit. (id:63267)
Home overview
- Cooling Central air conditioning
- Heat source Natural gas
- Heat type Forced air
- Sewer/ septic Sanitary sewer
- # total stories 2
- # parking spaces 6
- Has garage (y/n) Yes
- # full baths 4
- # half baths 1
- # total bathrooms 5.0
- # of above grade bedrooms 6
- Flooring Hardwood, laminate
- Has fireplace (y/n) Yes
- Subdivision Sandringham-wellington
- Lot size (acres) 0.0
- Listing # W12260178
- Property sub type Single family residence
- Status Active
- Great room 4.15m X 5.82m
Level: 2nd - Great room 3.87m X 4.02m
Level: 2nd - 3rd bedroom 4.45m X 3.7m
Level: 2nd - 4th bedroom 3.3m X 4.3m
Level: 2nd - Laundry 3.08m X 1.55m
Level: 2nd - Kitchen 5.33m X 3.04m
Level: Basement - Bedroom 3.96m X 3.04m
Level: Basement - Cold room 2.1m X 1.5m
Level: Basement - Recreational room / games room 9.45m X 5.18m
Level: Basement - Kitchen 3.66m X 7.32m
Level: Main - Living room 3.66m X 4.3m
Level: Main - Foyer 2.47m X 1.86m
Level: Main - Office 2.89m X 2.48m
Level: Main - Family room 4.08m X 5.4m
Level: Main
- Listing source url Https://www.realtor.ca/real-estate/28553508/2-yellow-avens-boulevard-brampton-sandringham-wellington-sandringham-wellington
- Listing type identifier Idx

$-3,733
/ Month





