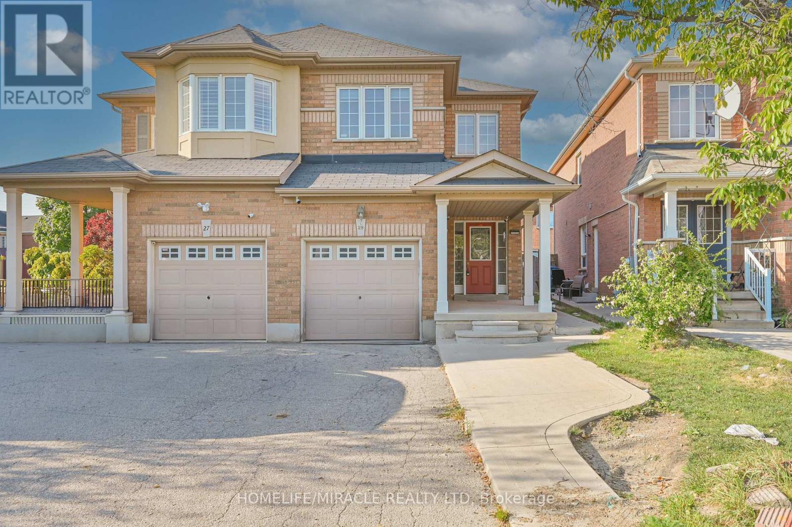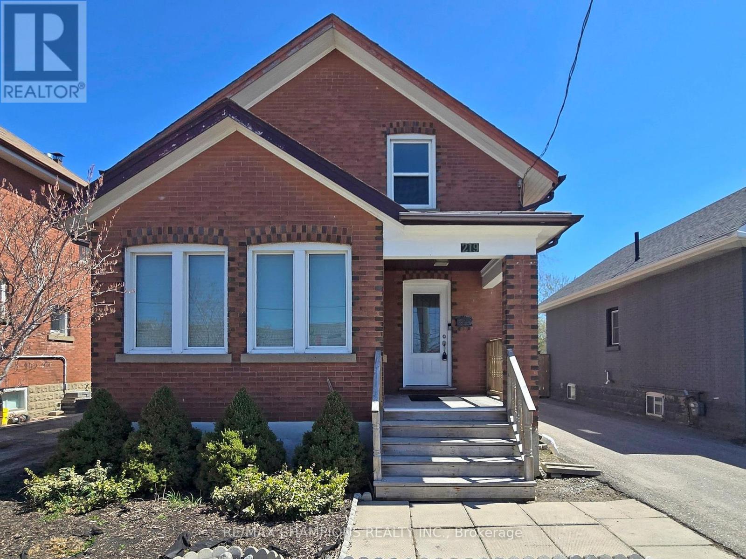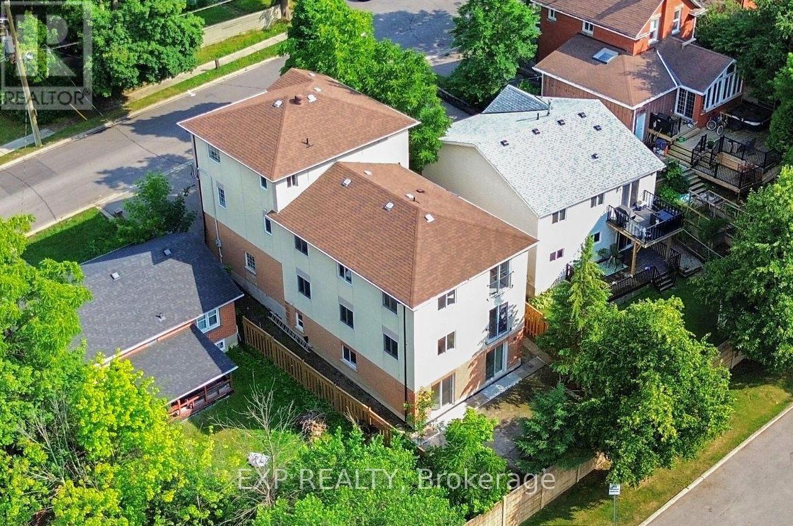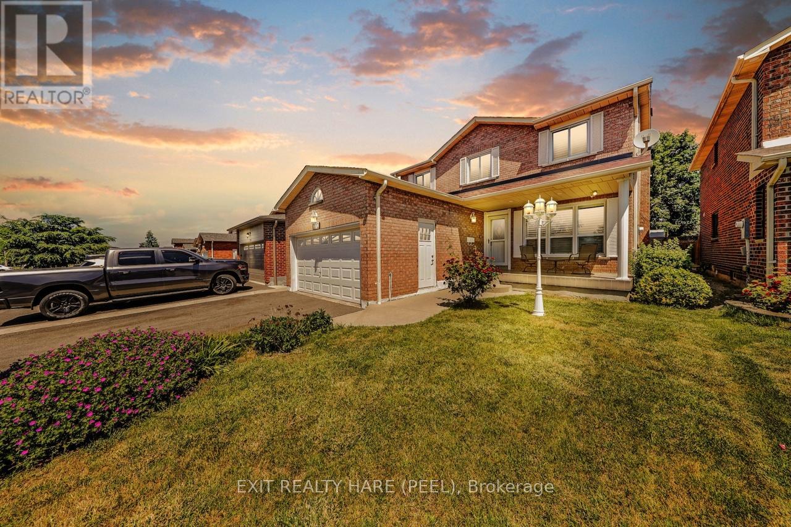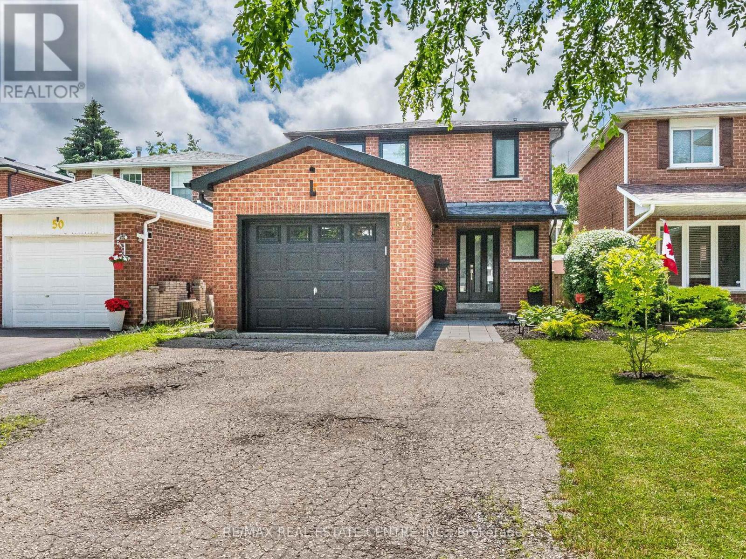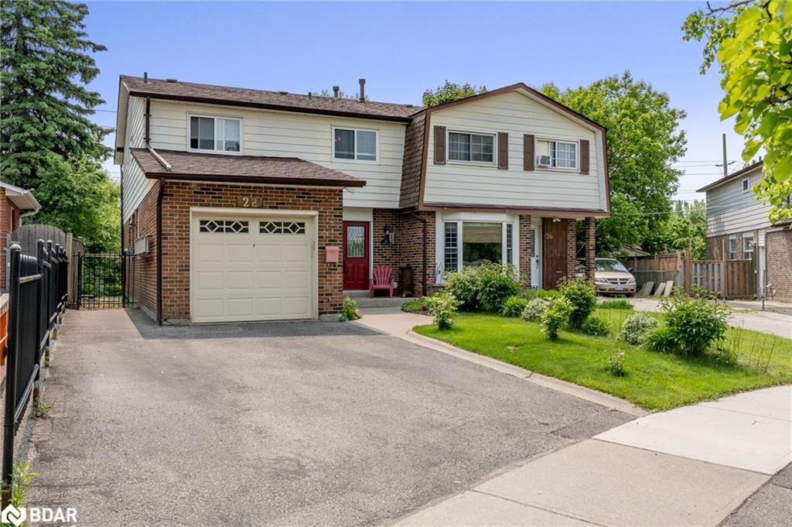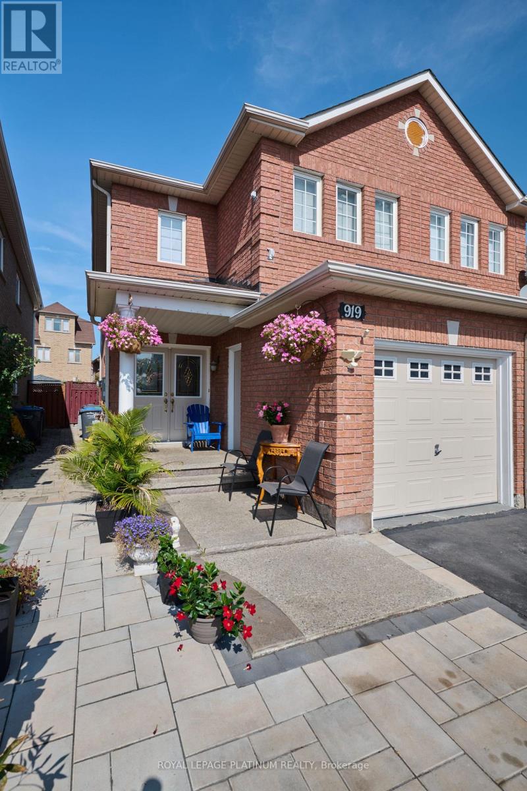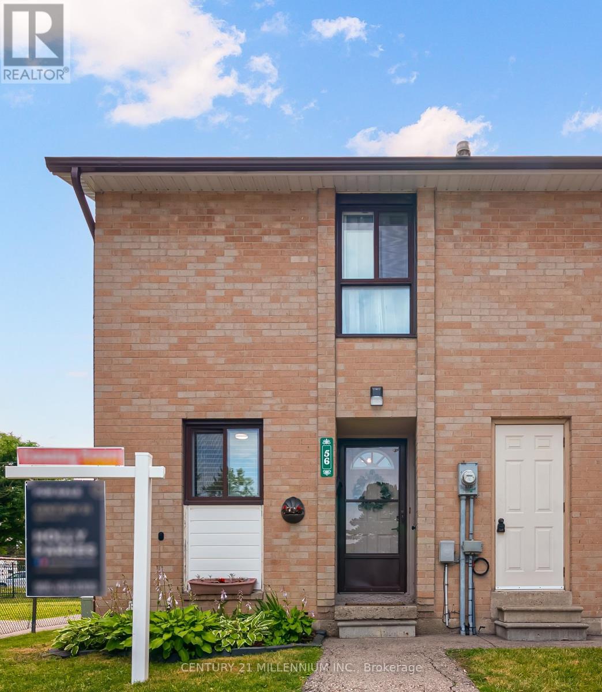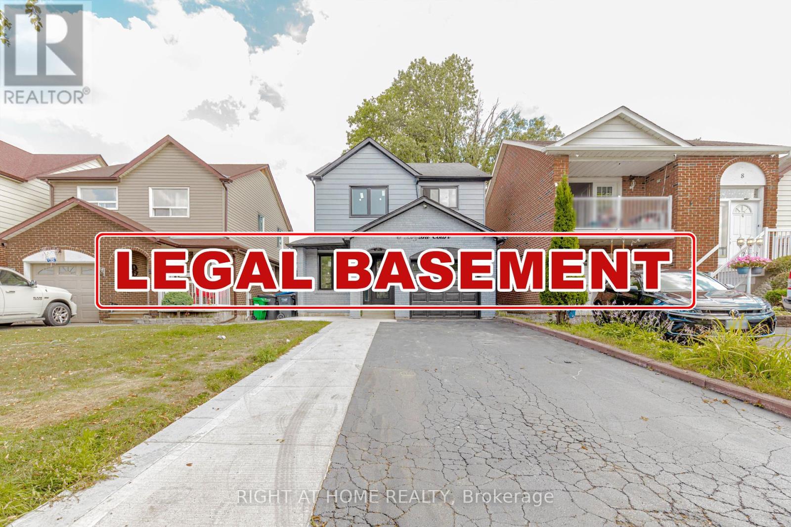- Houseful
- ON
- Brampton
- Fletchers Creek South
- 20 Bexley Ct
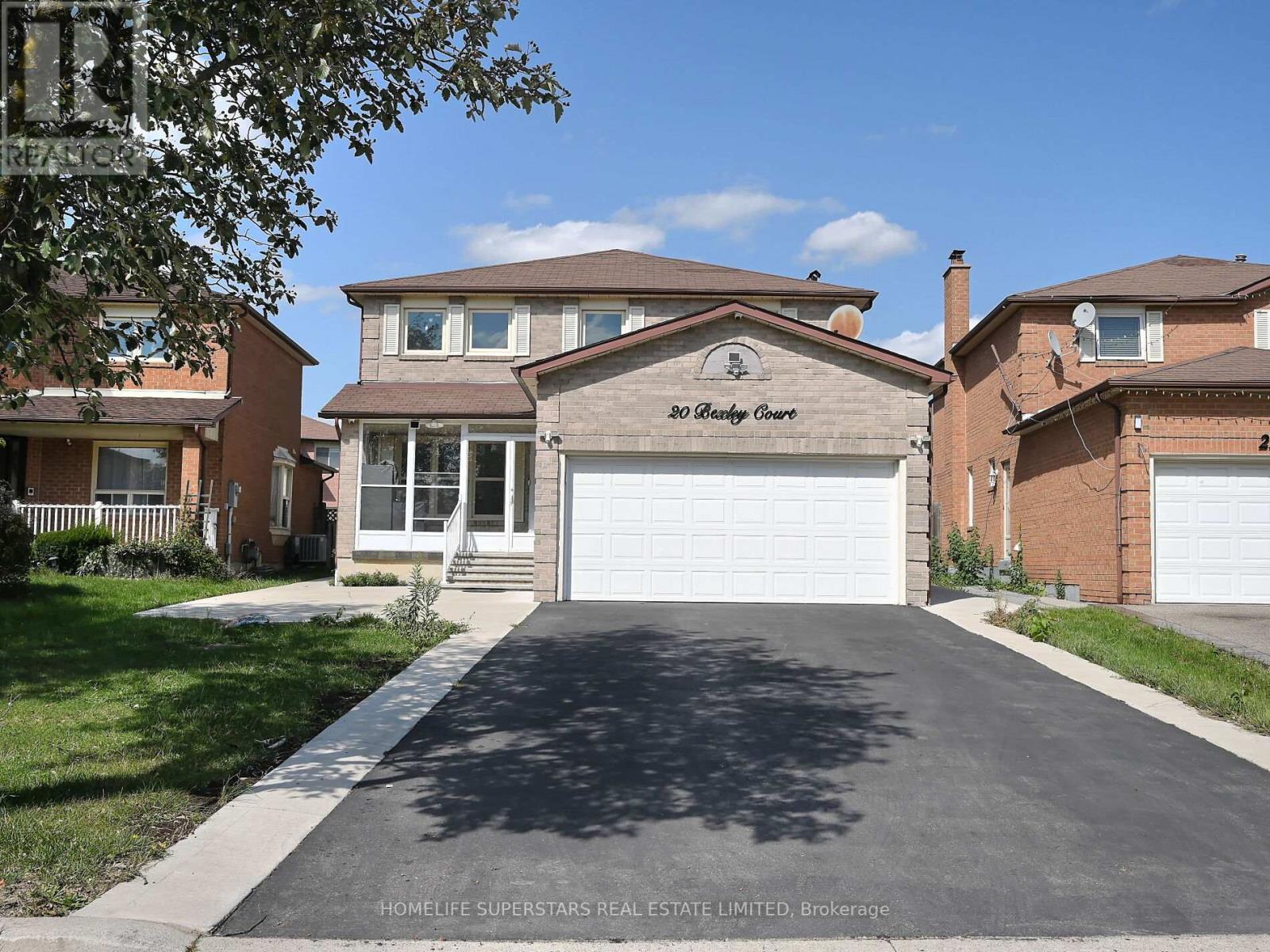
Highlights
This home is
17%
Time on Houseful
2 hours
School rated
7/10
Brampton
-0.07%
Description
- Time on Housefulnew 2 hours
- Property typeSingle family
- Neighbourhood
- Median school Score
- Mortgage payment
WOWWWWWW--- WHAT AN AMAZING 4 BEDROOMS WITH LOTS OF RENOVATIONS WITH 2 SEPARATE BASEMENT UNITS WITH SEPARATE ENTRANCE AND SECOND LAUNDRY! CAN'T GO WRONG WITH THIS BEAUTY! Location! Location! Executive 4 Bedroom 2 Story Home On A Child Safe Cul-De-Sac ** Huge Combined Living & Dinning Area, Family Room With Fireplace, Eat-In-Kitchen Over Looks To Yard**Huge Pie-Shape Lot ** Generous Size 4 Bedroom On 2nd Level** Master Bedroom With Separate Sitting Area, W/I Closet & 4Pc Ensuite** Main Floor Laundry** + SECOND LAUNDRY IN BASEMENT!! Well Maintained Garden And Patio** Home Bordering Mississauga With Quick Access To Hwy 10,407,401 & 410** (id:63267)
Home overview
Amenities / Utilities
- Cooling Central air conditioning
- Heat source Natural gas
- Heat type Forced air
- Sewer/ septic Sanitary sewer
Exterior
- # total stories 2
- # parking spaces 6
- Has garage (y/n) Yes
Interior
- # full baths 4
- # half baths 1
- # total bathrooms 5.0
- # of above grade bedrooms 6
- Flooring Carpeted, ceramic, laminate, hardwood
Location
- Subdivision Fletcher's creek south
Overview
- Lot size (acres) 0.0
- Listing # W12415241
- Property sub type Single family residence
- Status Active
Rooms Information
metric
- Sitting room 4.1m X 2.67m
Level: 2nd - Bedroom 3.18m X 2.98m
Level: 2nd - Bedroom 4.21m X 3.08m
Level: 2nd - Primary bedroom 5.23m X 3.8m
Level: 2nd - Bedroom 5.03m X 3.08m
Level: 2nd - Living room 5.74m X 3.28m
Level: Ground - Dining room 4.21m X 3.08m
Level: Ground - Kitchen 3.66m X 2.95m
Level: Ground - Foyer 5.75m X 2.73m
Level: Ground - Eating area 4.06m X 2.64m
Level: Ground - Family room 6.46m X 3.18m
Level: Ground
SOA_HOUSEKEEPING_ATTRS
- Listing source url Https://www.realtor.ca/real-estate/28888230/20-bexley-court-brampton-fletchers-creek-south-fletchers-creek-south
- Listing type identifier Idx
The Home Overview listing data and Property Description above are provided by the Canadian Real Estate Association (CREA). All other information is provided by Houseful and its affiliates.

Lock your rate with RBC pre-approval
Mortgage rate is for illustrative purposes only. Please check RBC.com/mortgages for the current mortgage rates
$-3,197
/ Month25 Years fixed, 20% down payment, % interest
$
$
$
%
$
%

Schedule a viewing
No obligation or purchase necessary, cancel at any time
Nearby Homes
Real estate & homes for sale nearby

