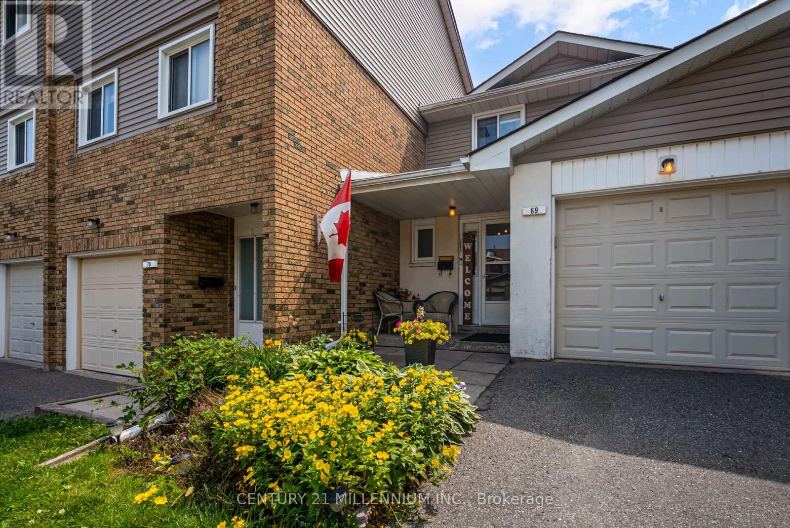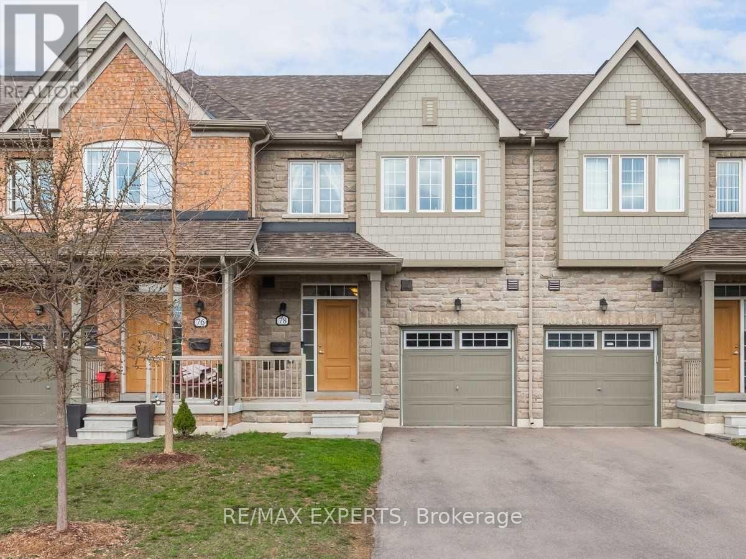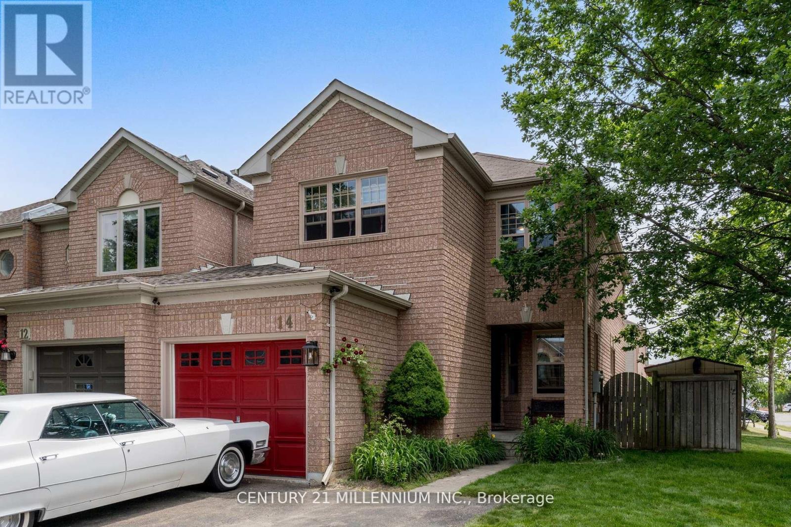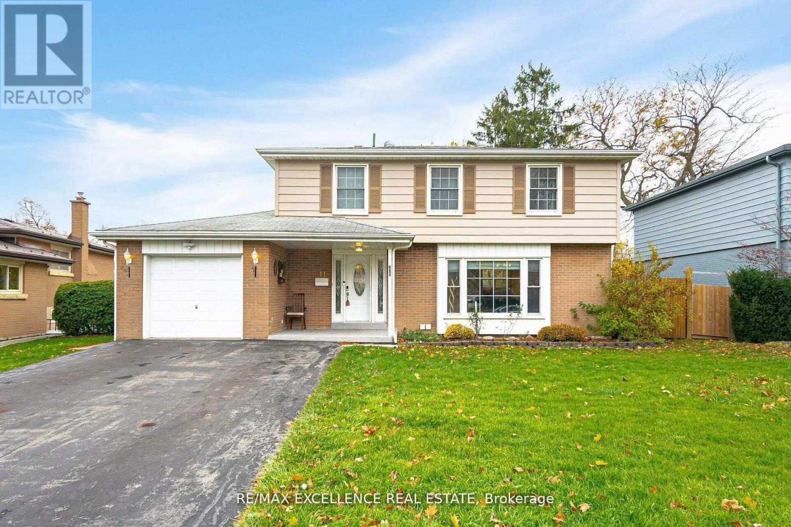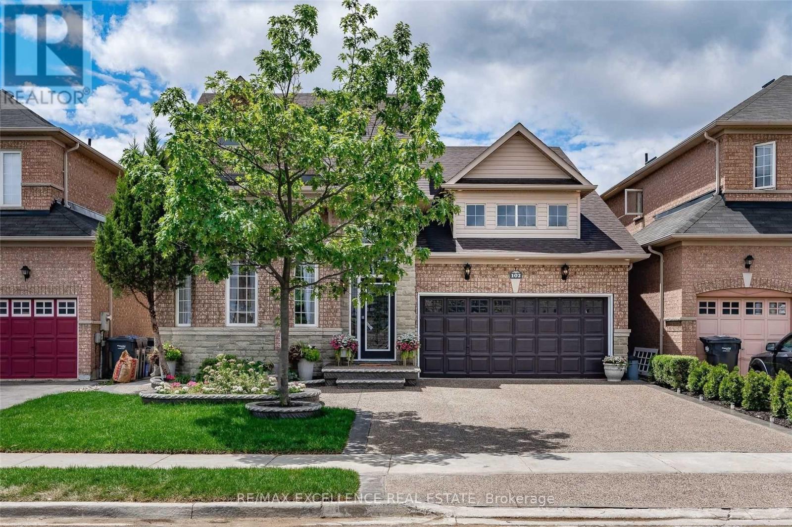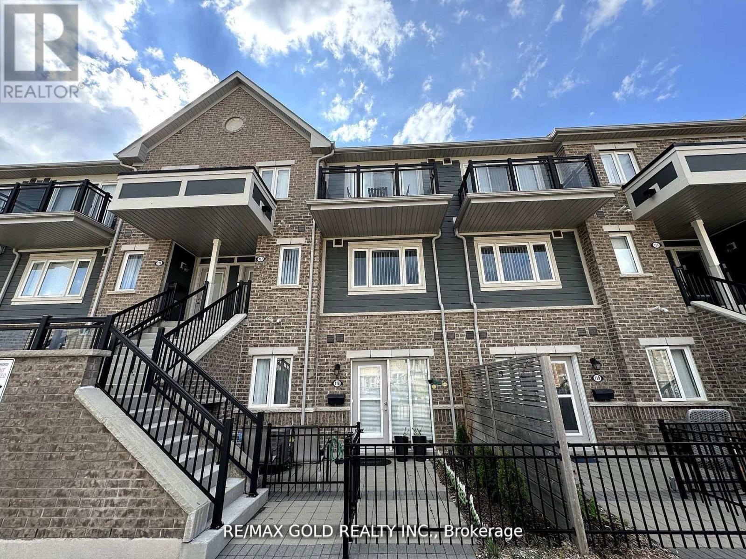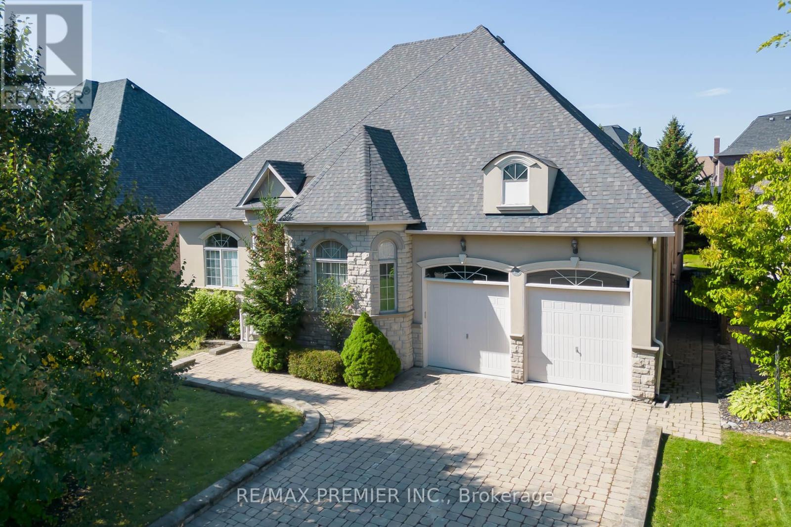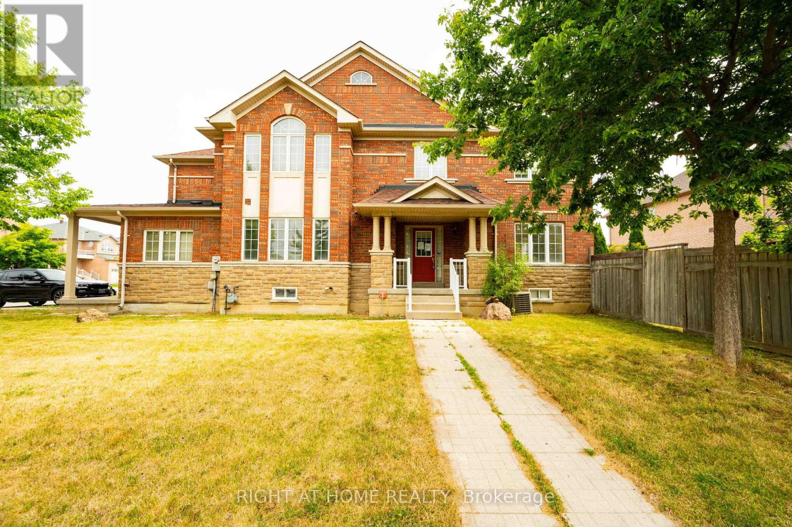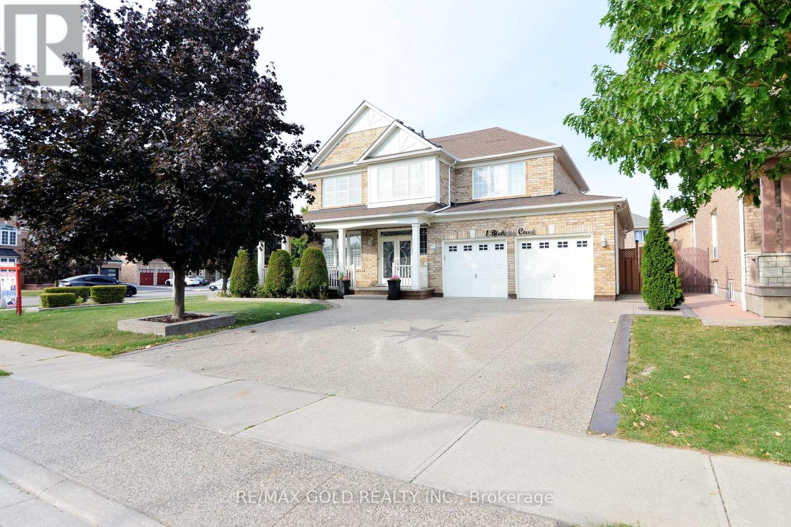- Houseful
- ON
- Brampton
- Vales of Castlemore
- 20 Binnery Dr
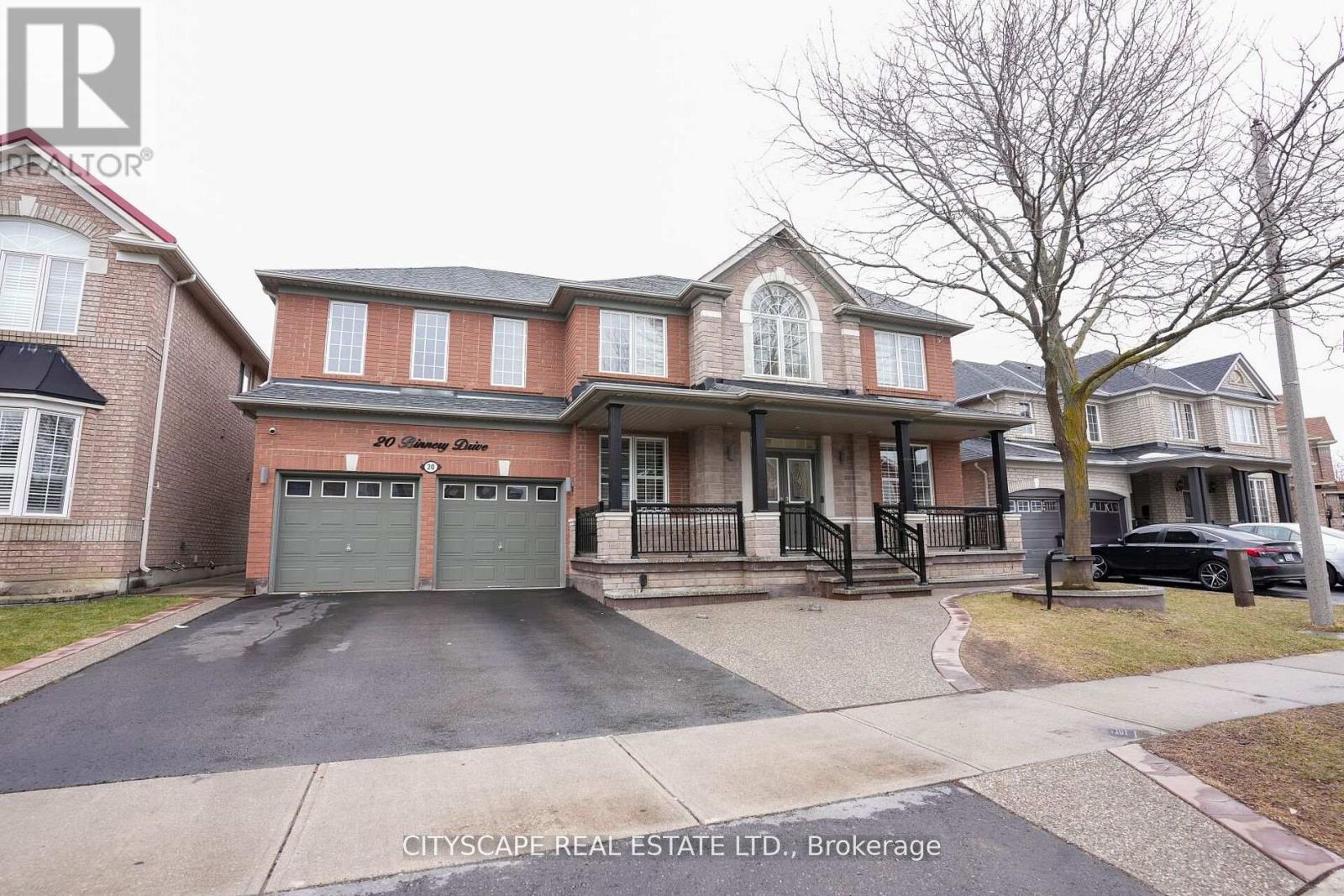
Highlights
Description
- Time on Housefulnew 29 hours
- Property typeSingle family
- Neighbourhood
- Median school Score
- Mortgage payment
Absolutely stunning home offering over 5,000 sq. ft. of finished living space on a 55 ft wide lot with parking for 5 cars on the driveway. This beautifully maintained property is loaded with upgrades, including all-new elegant light fixtures and granite countertops throughout. The main floor features a spacious layout with a modern kitchen, family room, living room, office, and a guest bedroom, along with the convenience of main floor laundry. Upstairs, you'll find five spacious bedrooms, each with its own walk-in closet. The master suite is a luxurious retreat with his and hers walk-in closets and a private ensuite bath. Two additional Jack & Jill washrooms connect the remaining four bedrooms for maximum functionality and privacy. The home also features **two finished basements**The first has 2 bedrooms and 1 full washroom, currently rented for $2,000/month, providing excellent passive income. The second basement is a large recreation area with potential to be converted into a studio apartment, ideal for enhancing future rental income .Pot lights on all outside elevations and Porch Makes the House stand out in the crowd. All amenities are nearby, making this the perfect blend of comfort, space, and smart investment. Don't miss the opportunity to own this exceptional property! (id:63267)
Home overview
- Cooling Central air conditioning
- Heat source Natural gas
- Heat type Forced air
- Sewer/ septic Sanitary sewer
- # total stories 2
- Fencing Fenced yard
- # parking spaces 7
- Has garage (y/n) Yes
- # full baths 4
- # half baths 1
- # total bathrooms 5.0
- # of above grade bedrooms 8
- Flooring Laminate, vinyl, hardwood, ceramic, bamboo
- Has fireplace (y/n) Yes
- Community features Community centre, school bus
- Subdivision Vales of castlemore
- Lot size (acres) 0.0
- Listing # W12133237
- Property sub type Single family residence
- Status Active
- 4th bedroom 3.66m X 3.51m
Level: 2nd - Primary bedroom 5.79m X 4.27m
Level: 2nd - 5th bedroom 3.66m X 3.51m
Level: 2nd - 2nd bedroom 4.27m X 3.23m
Level: 2nd - 3rd bedroom 3.84m X 3.72m
Level: 2nd - Bedroom 3.2m X 3.1m
Level: Basement - Recreational room / games room 4.85m X 5.2m
Level: Basement - Living room 4.05m X 4.53m
Level: Basement - Bedroom 3.29m X 3.49m
Level: Basement - Family room 6.1m X 3.96m
Level: Main - Eating area 5.48m X 3.23m
Level: Main - Dining room 3.84m X 3.67m
Level: Main - Living room 3.96m X 3.35m
Level: Main - Office 3.47m X 3.29m
Level: Main - Kitchen 4.27m X 3.05m
Level: Main
- Listing source url Https://www.realtor.ca/real-estate/28279852/20-binnery-drive-brampton-vales-of-castlemore-vales-of-castlemore
- Listing type identifier Idx

$-4,664
/ Month

