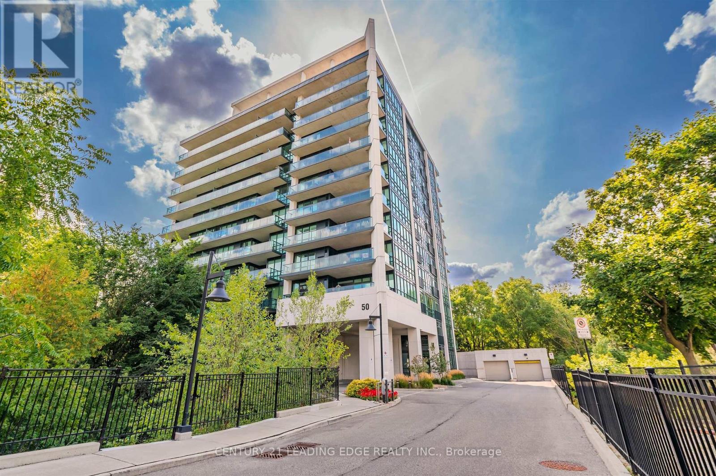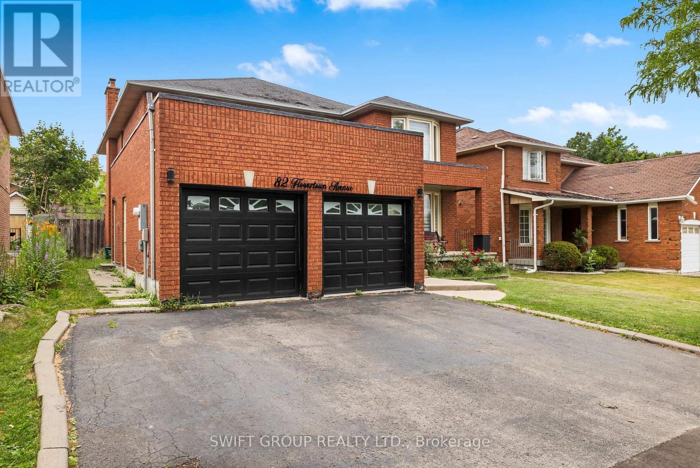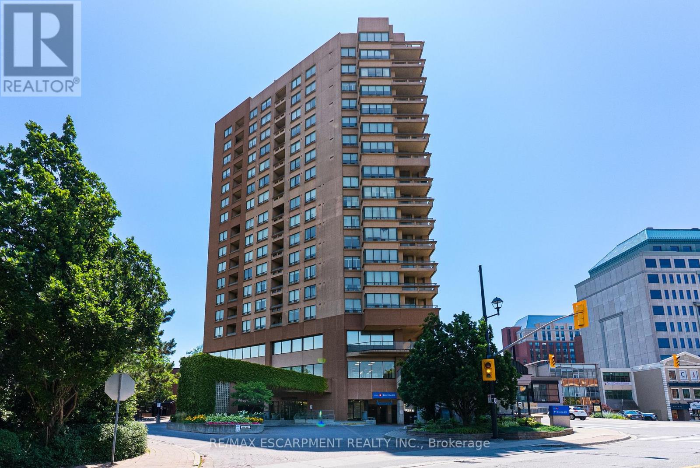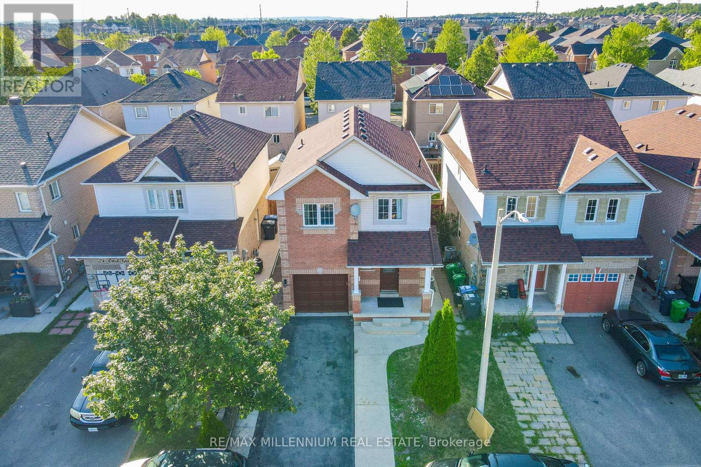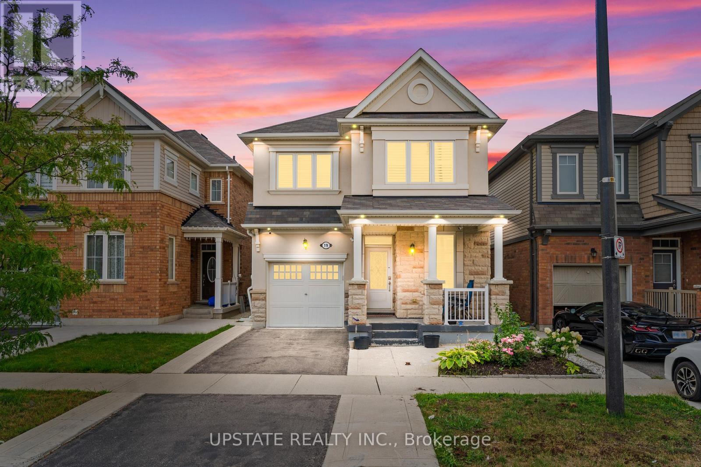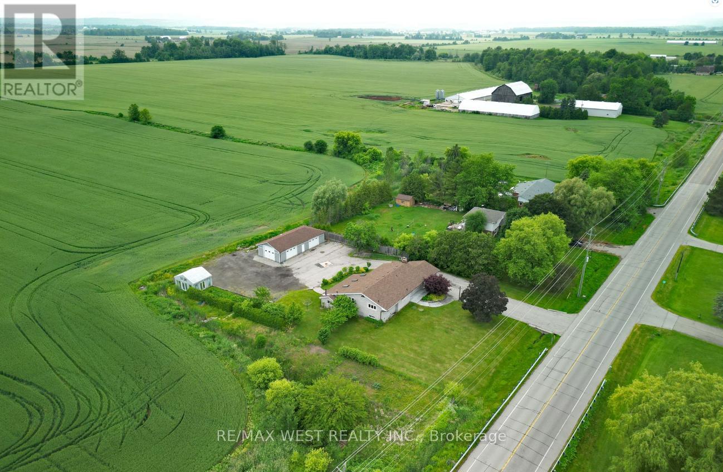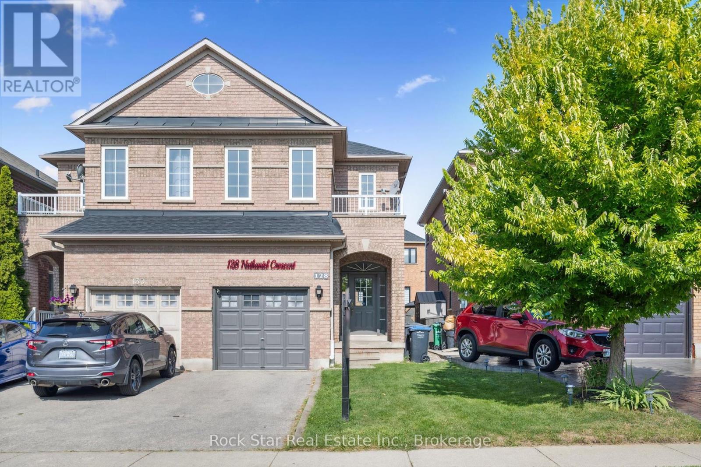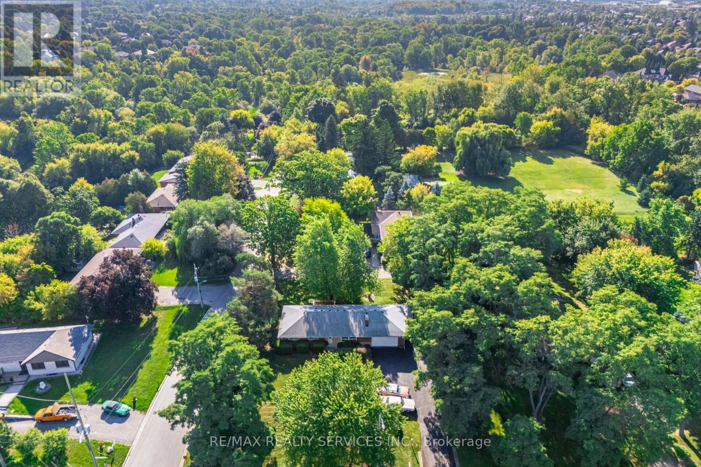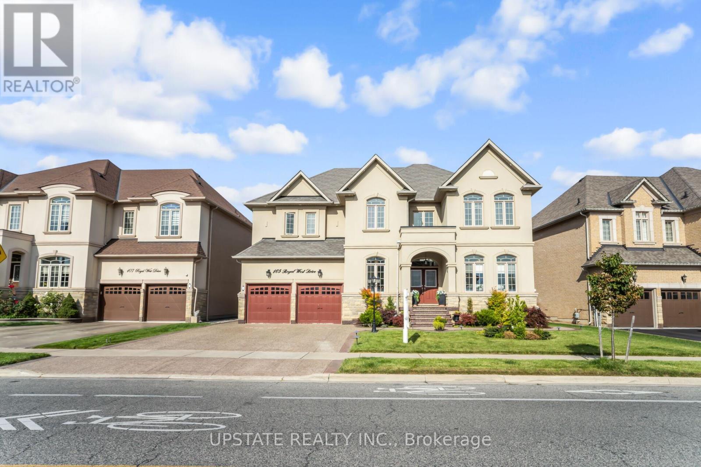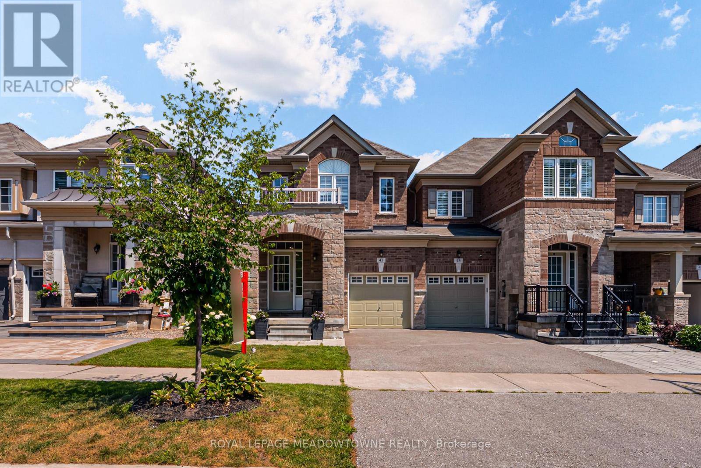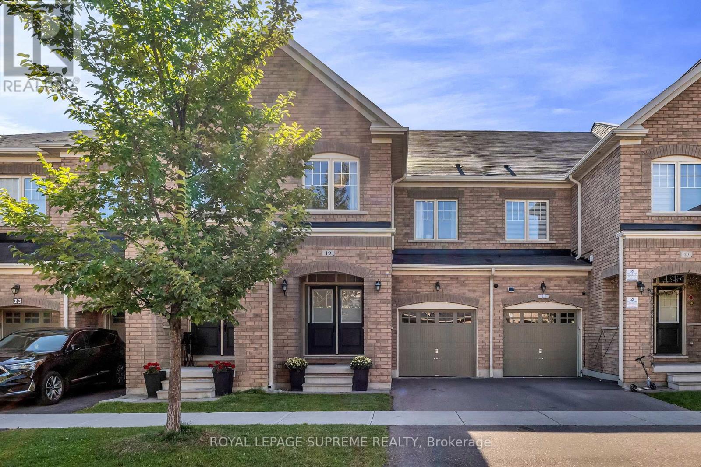- Houseful
- ON
- Brampton
- Credit Valley
- 20 Bonavista Dr

Highlights
Description
- Time on Housefulnew 6 hours
- Property typeSingle family
- Neighbourhood
- Median school Score
- Mortgage payment
Welcome to 20 Bonavista Drive! A Renovated Luxury Home in Credit Valley. This stunning 4+2 bedroom, 5-bathroom home has been completely rebuilt from top to bottom within the last six years, offering modern finishes and quality upgrades throughout.The exterior features stamped concrete, a large front porch, and timeless curb appeal. The private backyard offers a deck, patio, and garden space. Inside, a spacious foyer with sleek modern tiles leads to a sun-filled open-concept living and dining room with hardwood floors. The gourmet kitchen boasts quartz countertops, a walk-in pantry, ceramic backsplash, upgraded appliances, a raised breakfast bar, and sliding doors to the backyard. The family room is expansive, complete with pot lights, hardwood floors and a cozy gas fireplace. Upstairs, four generous bedrooms include a luxurious master bedroom with his-and-her walk-in closets, a spa-like ensuite with jacuzzi tub, glass shower, private water closet, and dual vanities. The additional bedrooms are very spacious, feature hardwood flooring and access to a modern oversized main bath.The fully finished basement offers a large rec room, second kitchen/wet bar, two bedrooms, and a full 3-piece bath, perfect for extended family or guests. Key updates include: furnace, A/C, insulation, windows, hot water tank (owned), and all appliances (5 years), plus a new roof in 2023. Ideally located near the GO Station, schools, parks, major shopping, and highways, this family-friendly neighborhood is one of Bramptons most desirable. Must see to appreciate! (id:63267)
Home overview
- Cooling Central air conditioning
- Heat source Natural gas
- Heat type Forced air
- Sewer/ septic Sanitary sewer
- # total stories 2
- # parking spaces 4
- Has garage (y/n) Yes
- # full baths 3
- # half baths 1
- # total bathrooms 4.0
- # of above grade bedrooms 6
- Flooring Hardwood, ceramic
- Has fireplace (y/n) Yes
- Subdivision Credit valley
- Lot desc Landscaped
- Lot size (acres) 0.0
- Listing # W12397651
- Property sub type Single family residence
- Status Active
- Primary bedroom 5.8m X 3.97m
Level: 2nd - Bathroom 2.58m X 2.41m
Level: 2nd - Bathroom 3.45m X 4.31m
Level: 2nd - 3rd bedroom 4.53m X 4.19m
Level: 2nd - 4th bedroom 3.8m X 3.87m
Level: 2nd - 2nd bedroom 3.94m X 4.53m
Level: 2nd - Kitchen 3.96m X 0.84m
Level: Basement - Bedroom 4.57m X 2.81m
Level: Basement - Recreational room / games room 9.55m X 3.54m
Level: Basement - Bedroom 3.34m X 3.04m
Level: Basement - Bathroom 1.42m X 3.55m
Level: Basement - Bathroom 2.12m X 0.79m
Level: In Between - Kitchen 3.1m X 4.28m
Level: Main - Living room 3.19m X 2.79m
Level: Main - Laundry 4.21m X 1.72m
Level: Main - Dining room 3.19m X 3.45m
Level: Main - Eating area 3.06m X 4.3m
Level: Main - Family room 5.18m X 3.89m
Level: Main
- Listing source url Https://www.realtor.ca/real-estate/28849948/20-bonavista-drive-brampton-credit-valley-credit-valley
- Listing type identifier Idx

$-3,651
/ Month

