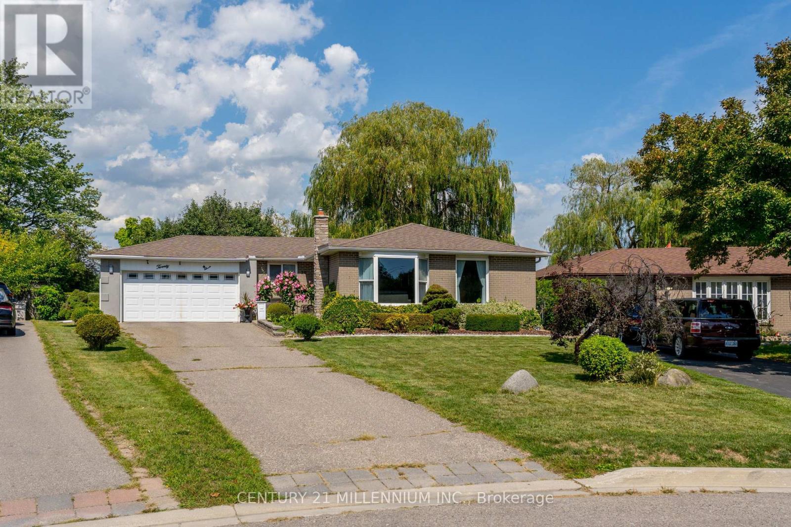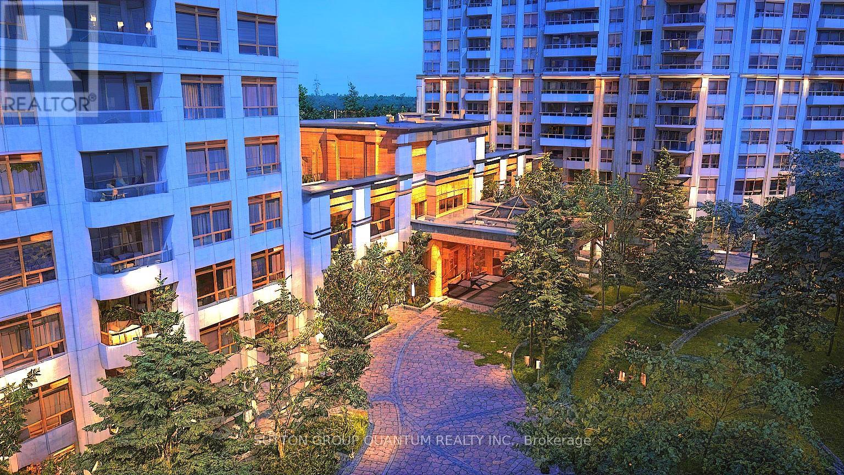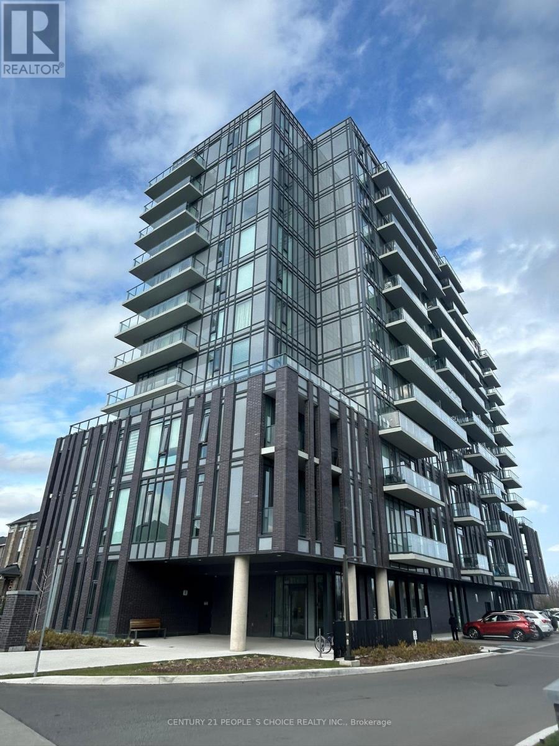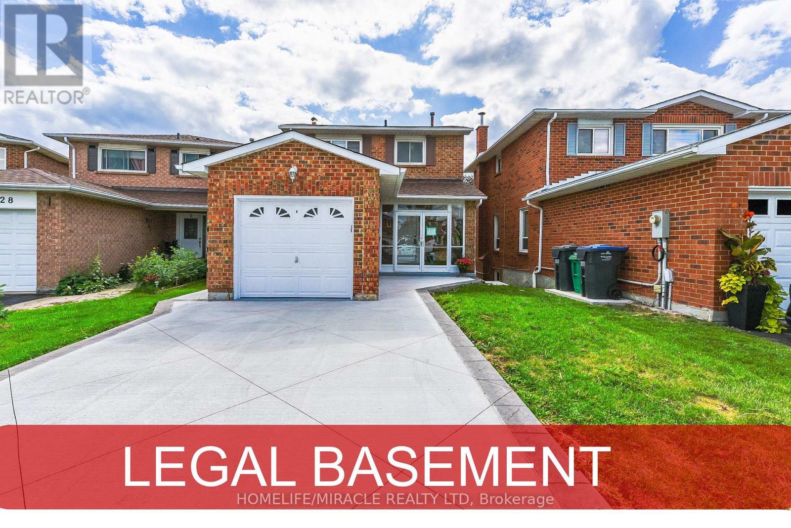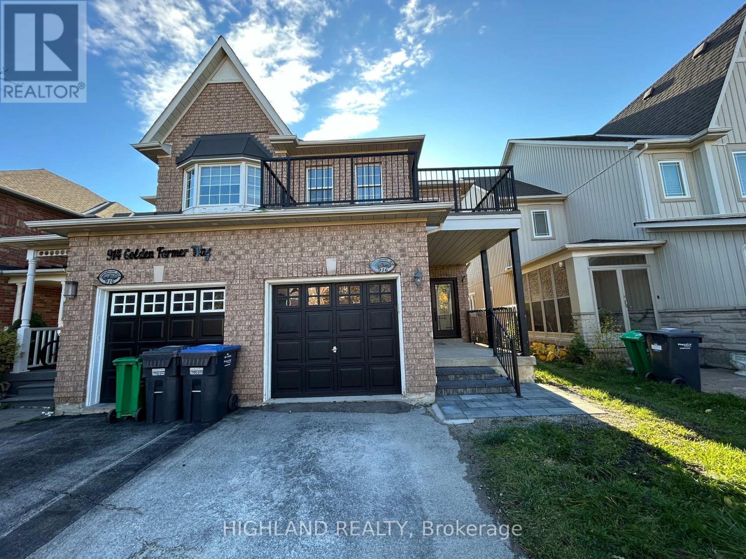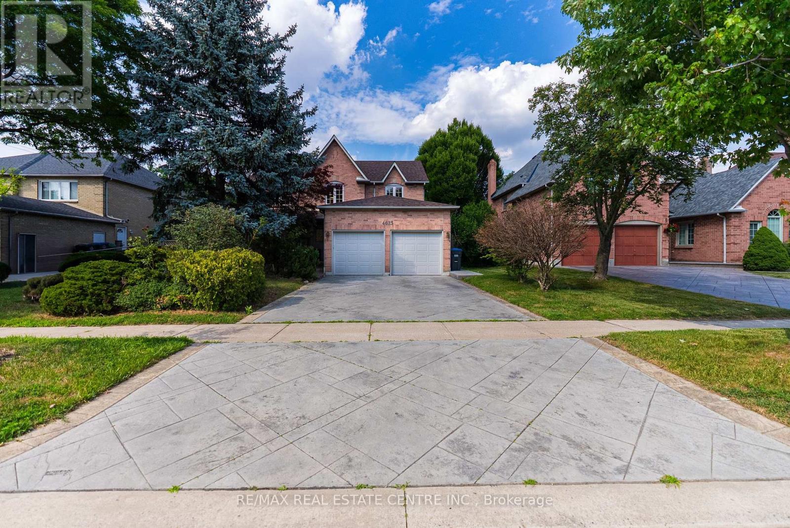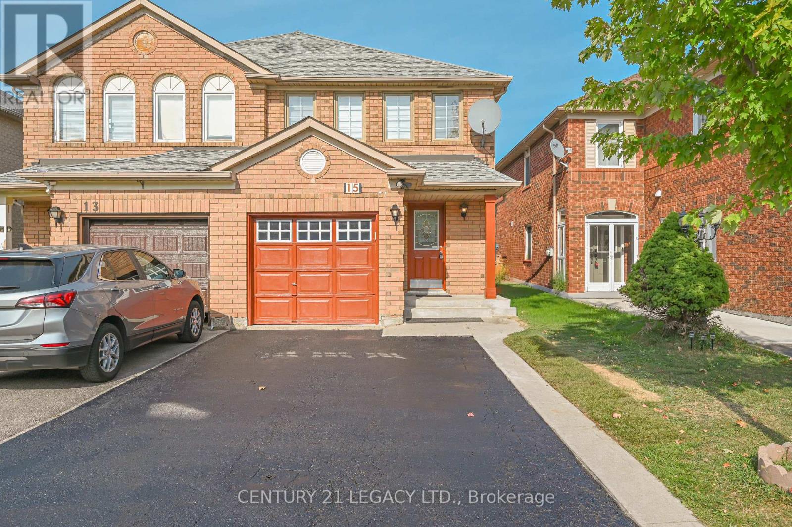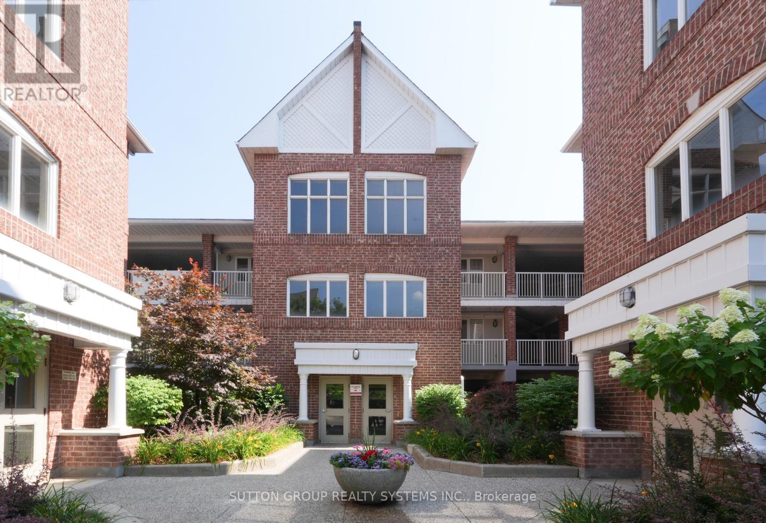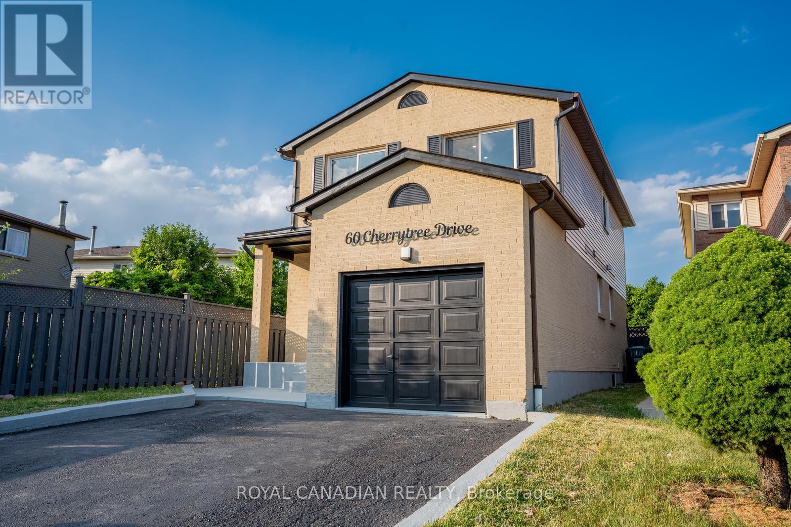- Houseful
- ON
- Brampton
- Fletchers Creek South
- 20 Cherrytree Dr Ph2 Dr
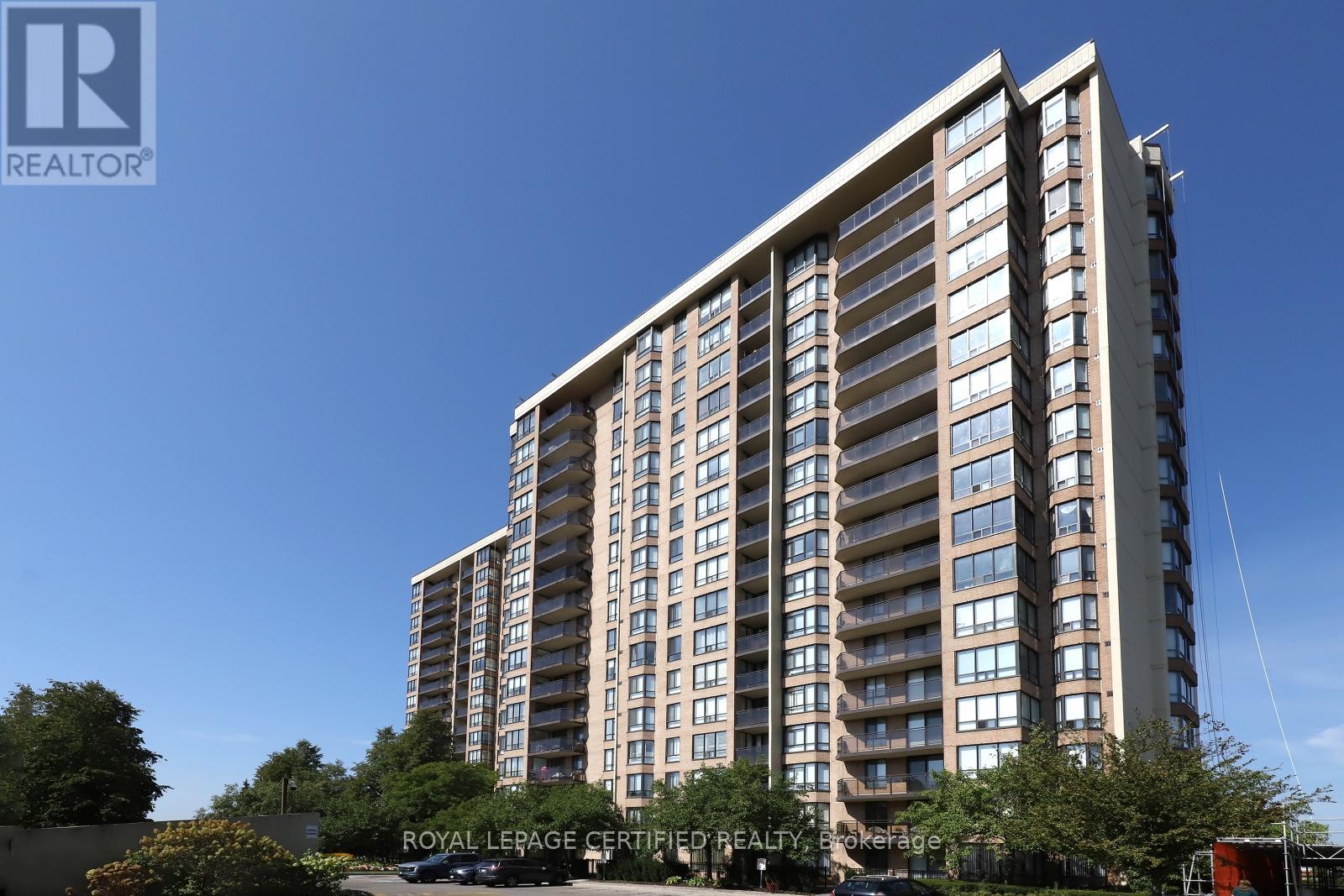
Highlights
Description
- Time on Houseful52 days
- Property typeSingle family
- Neighbourhood
- Median school Score
- Mortgage payment
Beautiful, Bright and Spacious! This rarely available PENTHOUSE Condo Features1456 sq ft And AMAZING VIEWS! A South East View To The Lake & Toronto! With 2 Bdrms, 2 Bathrooms, Plus a Solarium! An Expansive Living Room Opens Up Into The Dinning Room And Overlooks The Solarium/Den. The Extra Large Primary Bdrm Has A 4 Piece Ensuite, Walk In Closet and Large Windows. The 2nd Bedroom was Converted From 2 Bedrooms to 1 Extra Large Bedroom, That Can Also Be Used As A Library Or A Family Room. This Spacious Penthouse Has 2 Parking Spots & 2 Lockers!! The Desirable Crown West Is Ready For You Featuring Amazing Amenities Including, A Party Room, A Library, A Billiards Room, Fitness Room, Sauna, A Whirlpool, Squash Courts, Tennis Courts, A Putting Green, Shuffle Board, Outdoor BBQ Area And An Outdoor Pool! Fantastic Location Steps To Fletchers Creek Trail, Minutes To Bramalea City Centre, and Shoppers World. Close To Schools, Brampton Transit, Easy Access To 401, 407 and 403 Highways, and Steps To The Coming-Soon Hurontario LRT!! (id:63267)
Home overview
- Cooling Central air conditioning
- Heat source Natural gas
- Heat type Forced air
- # parking spaces 2
- Has garage (y/n) Yes
- # full baths 2
- # total bathrooms 2.0
- # of above grade bedrooms 2
- Flooring Carpeted, ceramic
- Community features Pets allowed with restrictions
- Subdivision Fletcher's creek south
- Lot size (acres) 0.0
- Listing # W12398583
- Property sub type Single family residence
- Status Active
- Primary bedroom 5.96m X 3.4m
Level: Flat - Kitchen 4.26m X 2.56m
Level: Flat - Living room 6.24m X 3.38m
Level: Flat - 2nd bedroom 6.01m X 3.04m
Level: Flat - Dining room 3.07m X 2.65m
Level: Flat - Solarium 3.14m X 2.73m
Level: Flat - Laundry 1.94m X 1.61m
Level: Flat
- Listing source url Https://www.realtor.ca/real-estate/28851962/ph2-20-cherrytree-drive-brampton-fletchers-creek-south-fletchers-creek-south
- Listing type identifier Idx

$-3
/ Month

