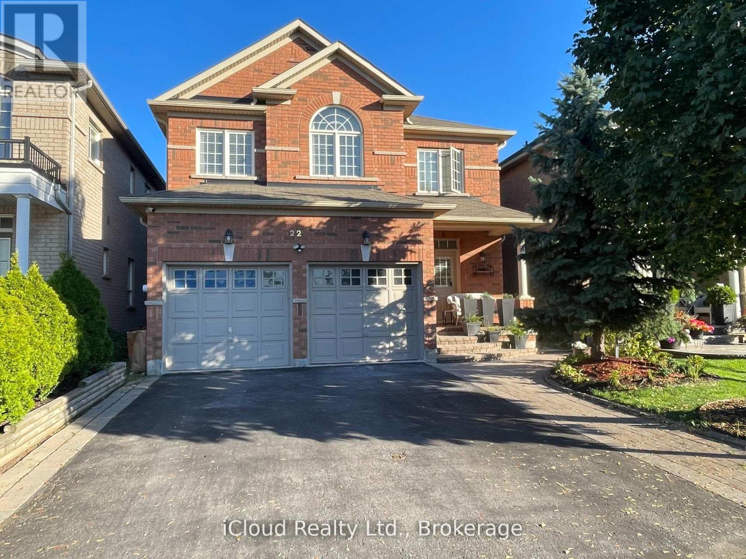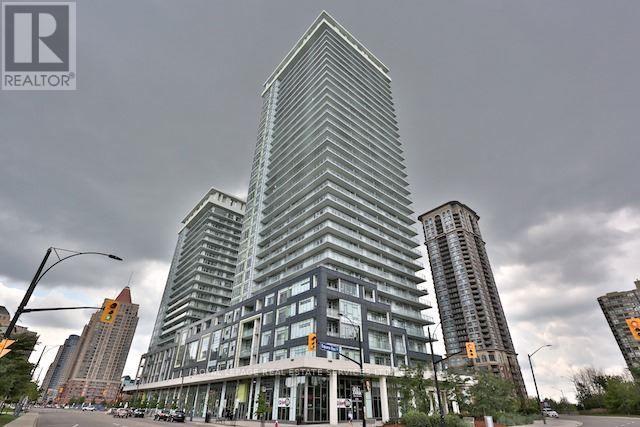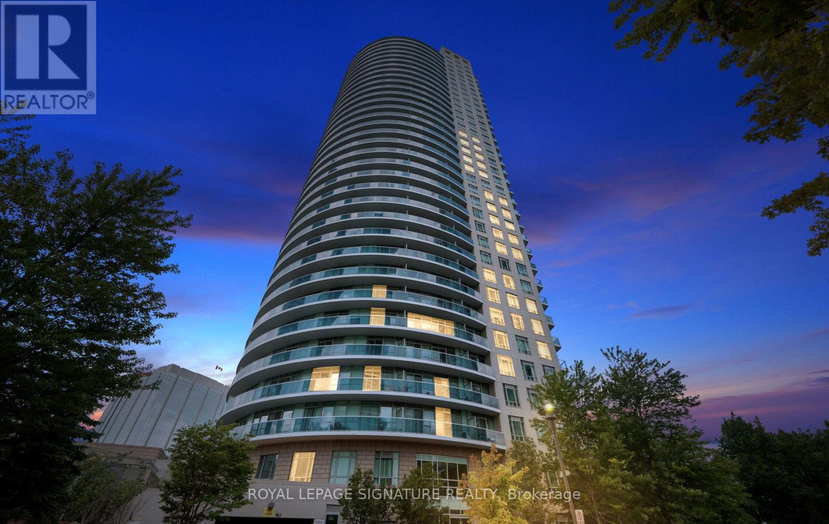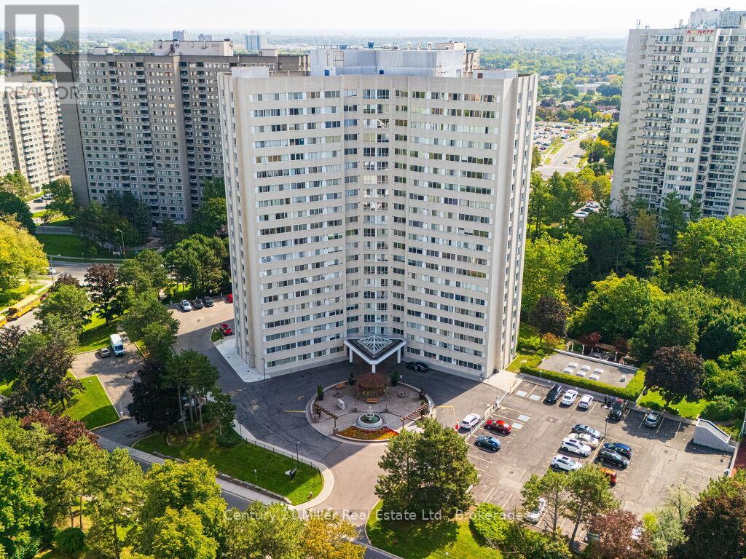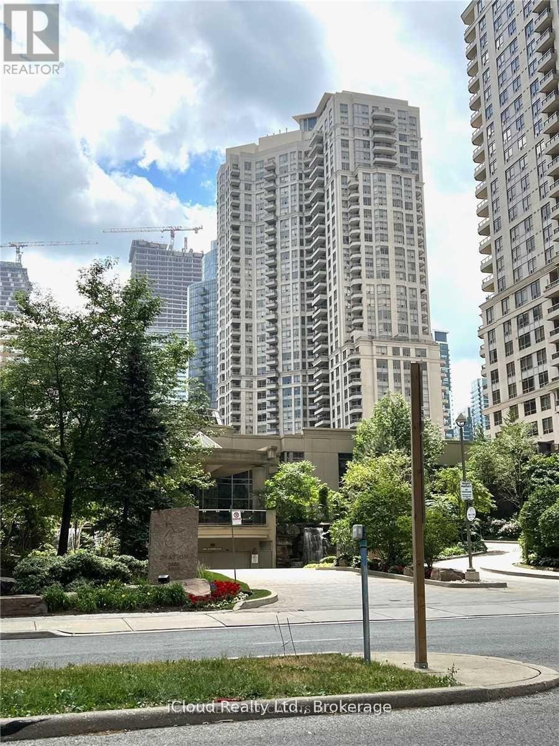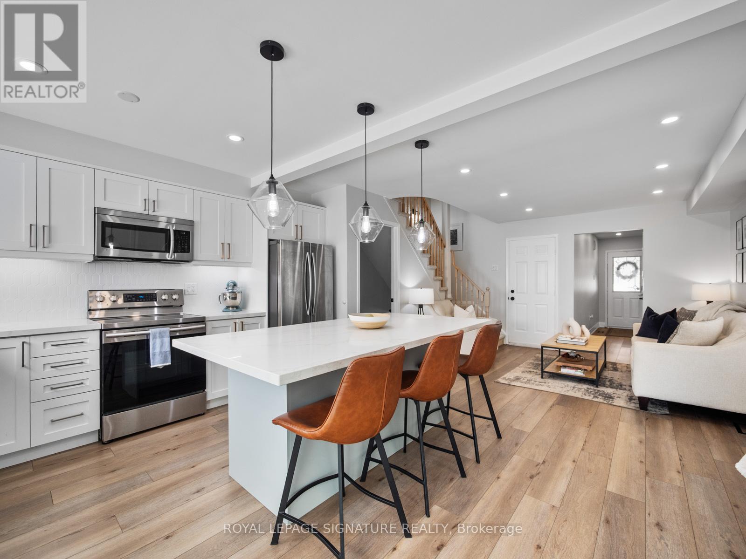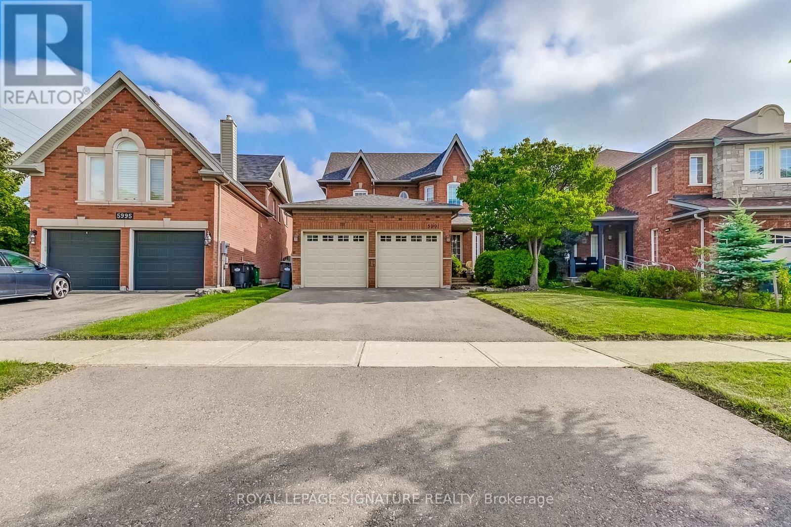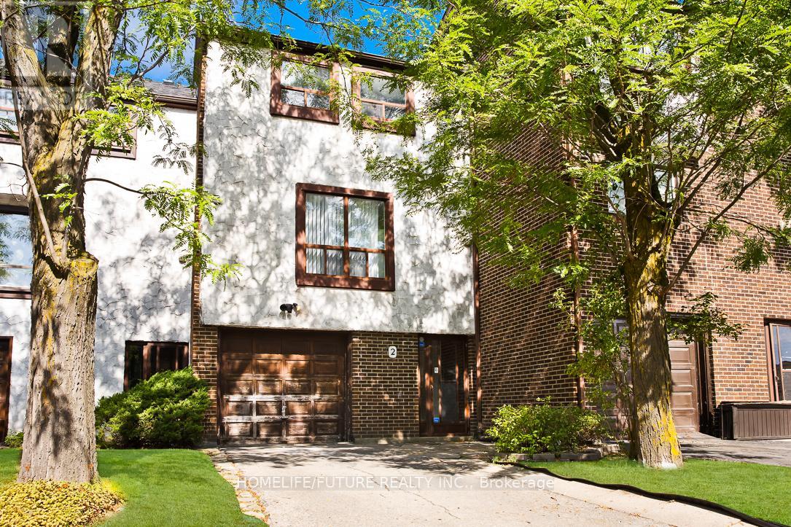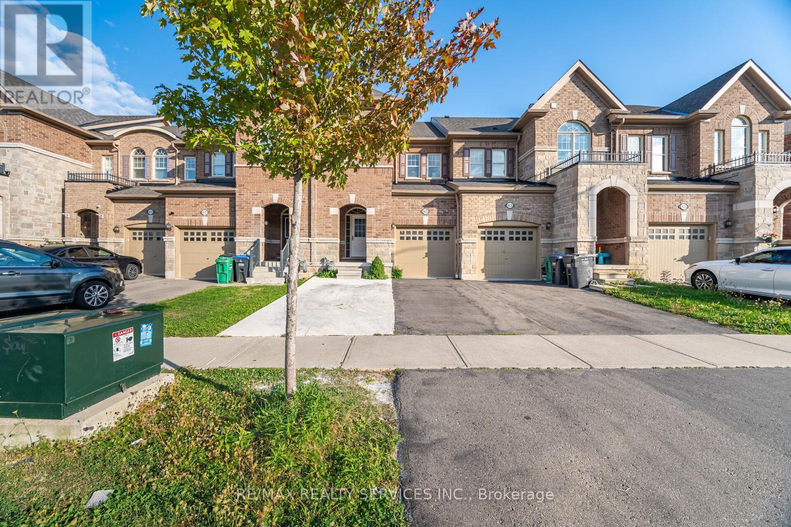- Houseful
- ON
- Brampton
- Fletchers Creek South
- 411 20 Cherrytree Dr
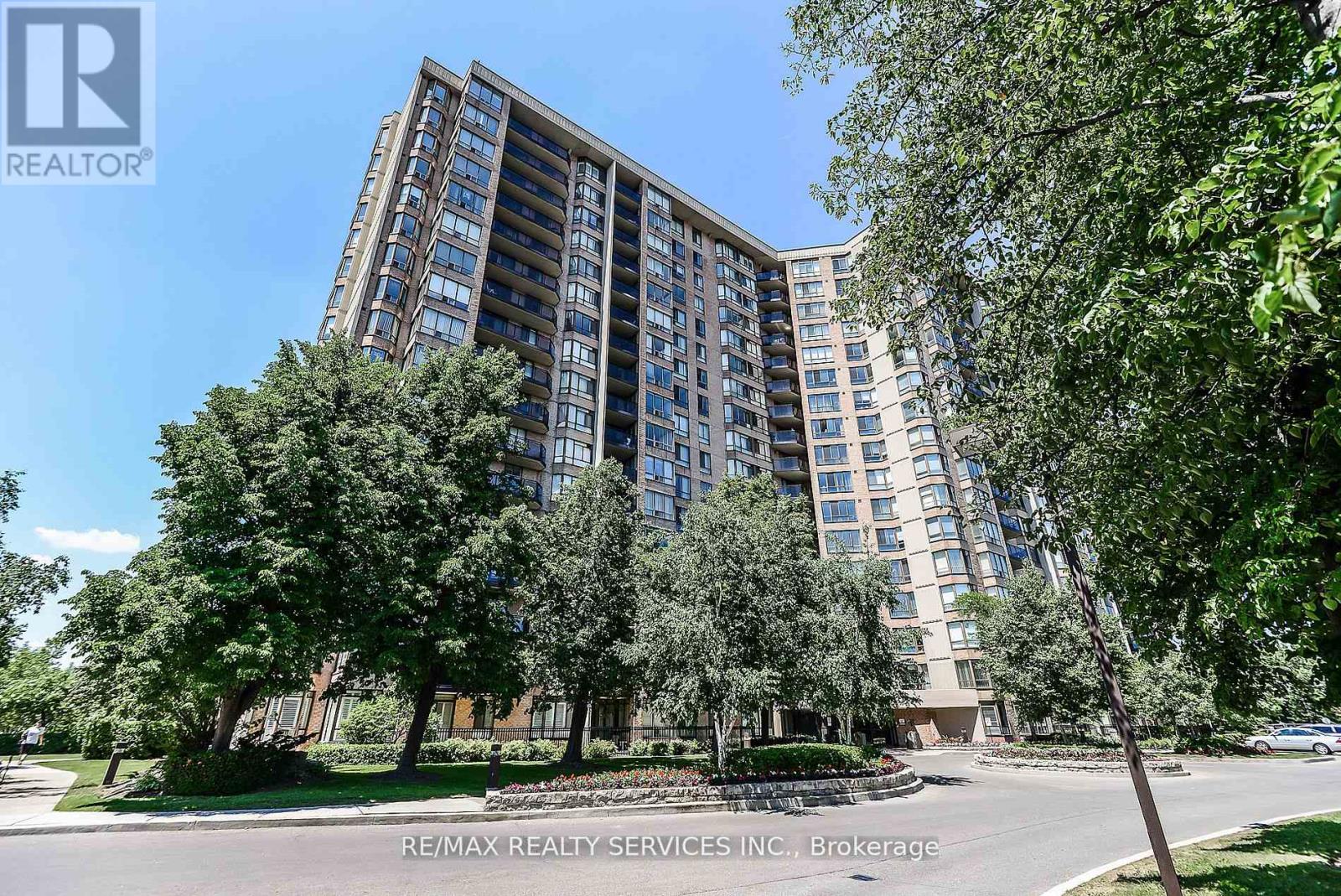
Highlights
Description
- Time on Housefulnew 1 hour
- Property typeSingle family
- Neighbourhood
- Median school Score
- Mortgage payment
The Crown West condos offers 1267 ft of spacious living space. Bright white kitchen with backsplash and appliances & breakfast area with walk out to an open balcony overlooking the gardens and south exposure which equals maximum sunlight. The open concept , dining/living area that features laminate flows gracefully to the adjacent & versatile den, ideal for a home office. Generously sized 2 bedrooms + 2 bathrooms (4 pce + 3 pce) + ensuite laundry. Walk to Longos grocery, restaurants + shops. Enjoy strolls by Fletchers Creek, Ravine + parks. Steps to transit & conveniently located near Highways 401, 410, 403 & 407. 1 parking spot. **EXTRAS** Maintenance fees cover all utilities: gas, hydro, water, building insurance, cable tv + internet. Condo amenities incl: security guard, outdoor pool w/ bbq area, sauna, hot tub, exercise room, tennis & squash courts, library, billiards and party room (id:63267)
Home overview
- Cooling Central air conditioning
- Heat source Natural gas
- Heat type Forced air
- Has pool (y/n) Yes
- # parking spaces 1
- Has garage (y/n) Yes
- # full baths 2
- # total bathrooms 2.0
- # of above grade bedrooms 2
- Flooring Laminate
- Community features Pet restrictions
- Subdivision Fletcher's creek south
- Lot size (acres) 0.0
- Listing # W12407953
- Property sub type Single family residence
- Status Active
- Living room 5.92m X 3.32m
Level: Flat - Den 3.26m X 2.77m
Level: Flat - 2nd bedroom 5.77m X 3.3m
Level: Flat - Kitchen 4.34m X 2.34m
Level: Flat - Utility 2.31m X 1.55m
Level: Flat - Primary bedroom 6.27m X 2.37m
Level: Flat - Dining room 3.3m X 2.41m
Level: Flat
- Listing source url Https://www.realtor.ca/real-estate/28872300/411-20-cherrytree-drive-brampton-fletchers-creek-south-fletchers-creek-south
- Listing type identifier Idx

$5
/ Month

