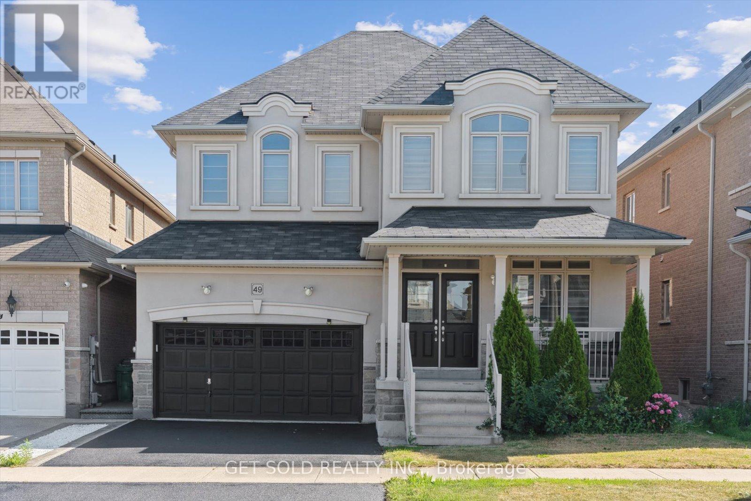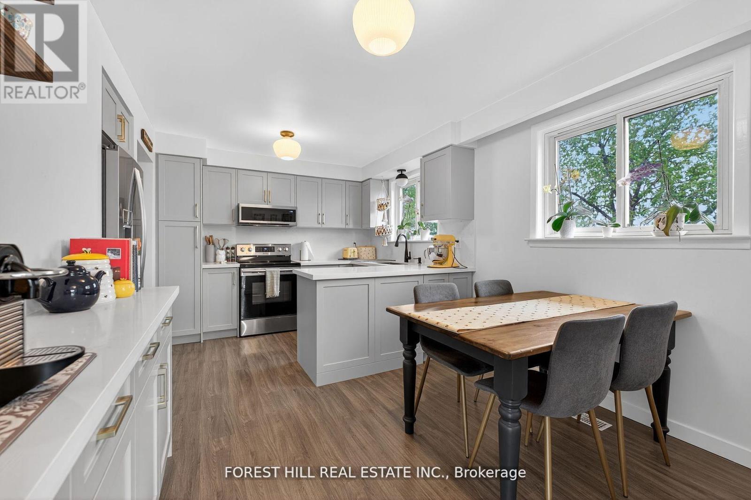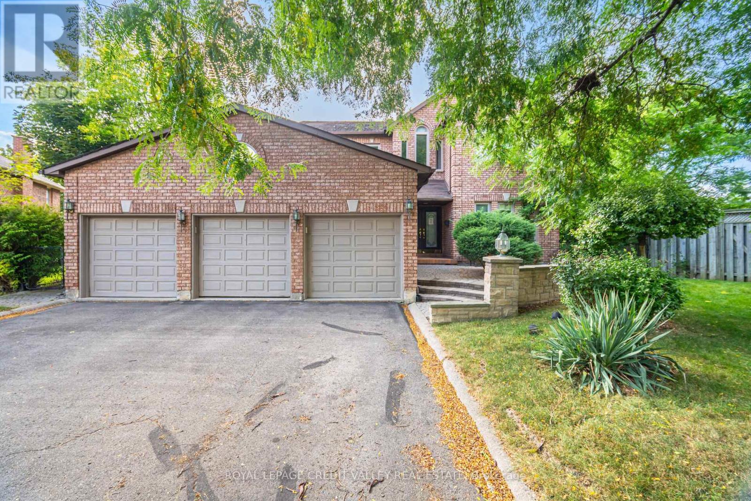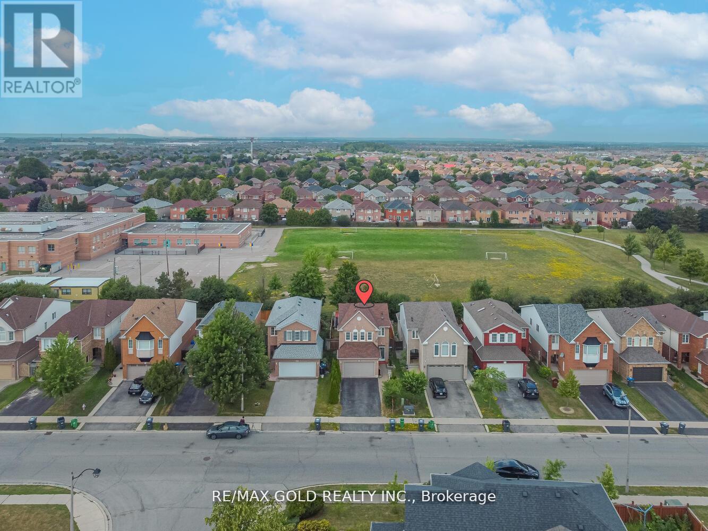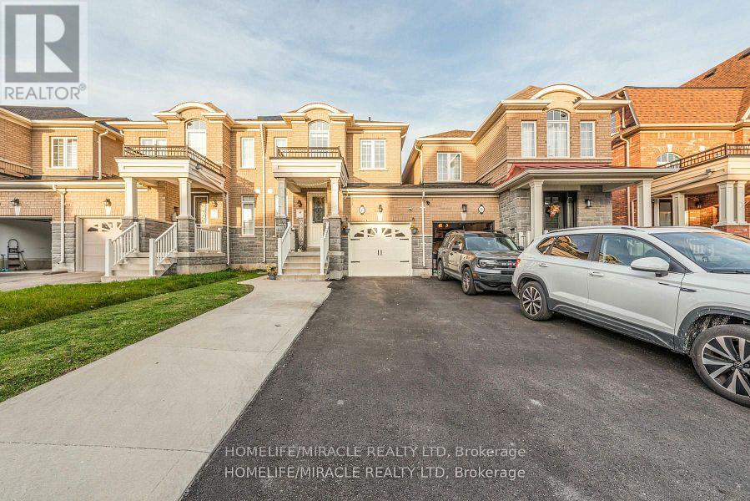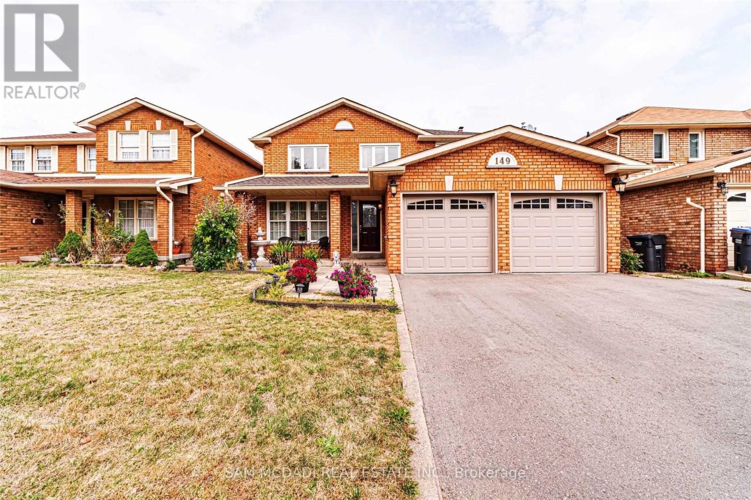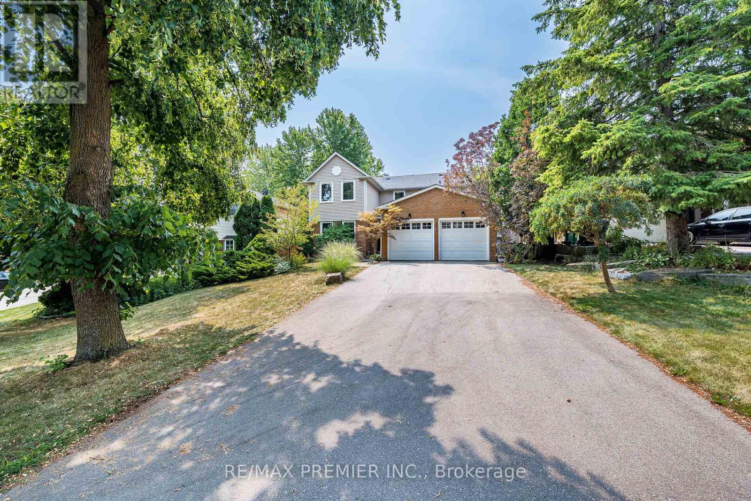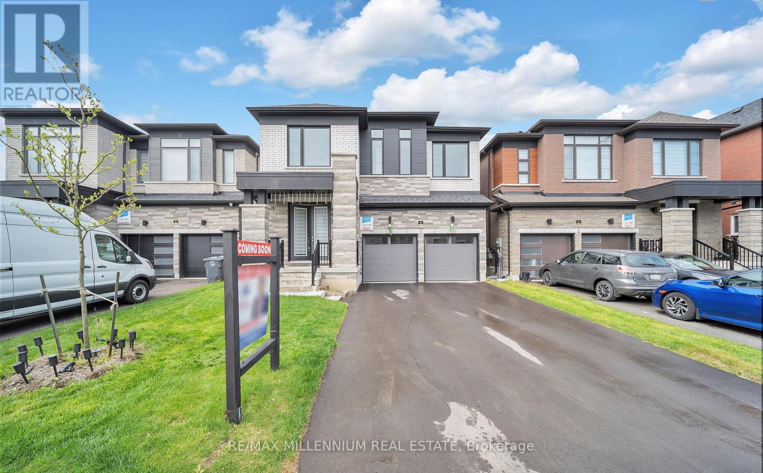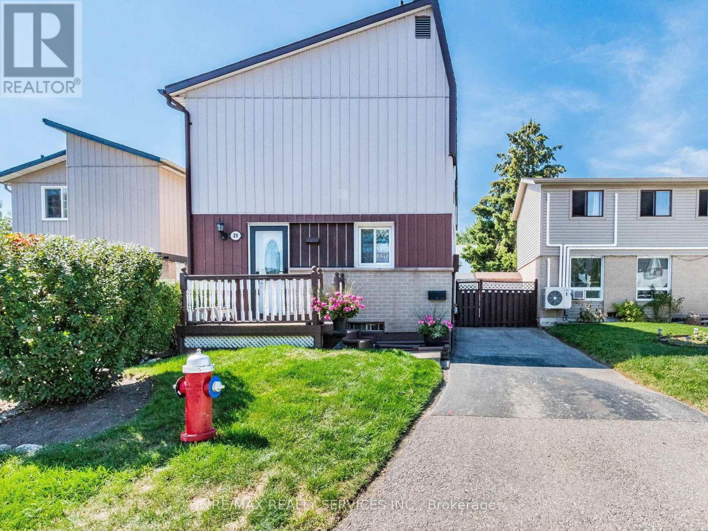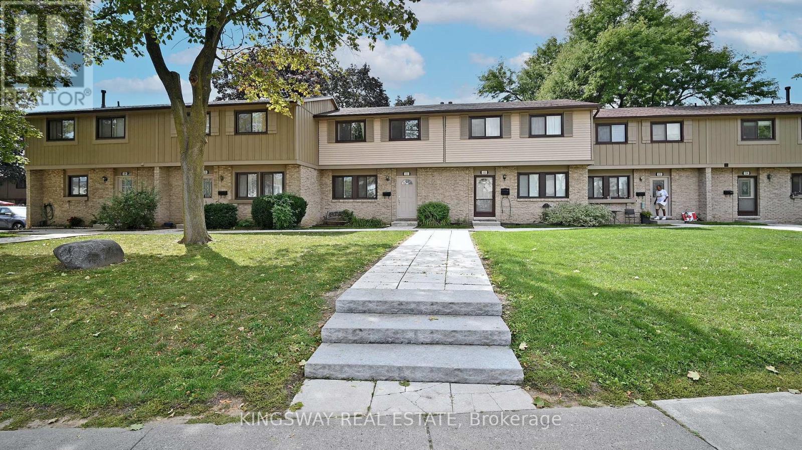- Houseful
- ON
- Brampton
- Vales of Castlemore North
- 20 Concorde Dr
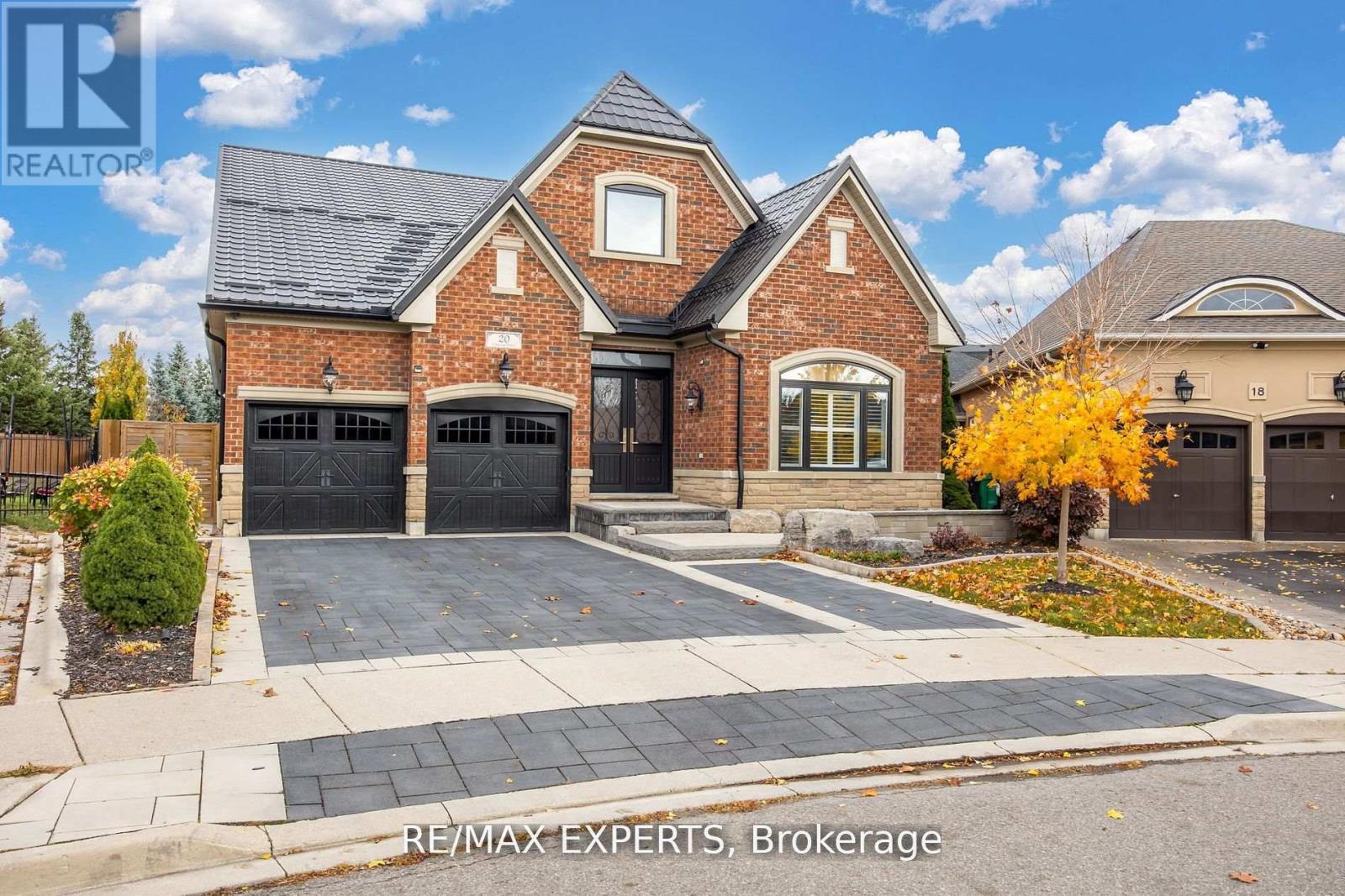
Highlights
Description
- Time on Houseful19 days
- Property typeSingle family
- StyleBungalow
- Neighbourhood
- Median school Score
- Mortgage payment
Stunning Bungalow on a Premium Lot - with a Finished Basement & Private Backyard Oasis! Welcome to your dream home in the prestigious Vales of Castlemore North, spanning 4,633 sqft of living space! This beautifully upgraded bungalow sits on a huge pie-shaped lot, offering a private backyard oasis and endless possibilities for living and entertaining. Step inside to discover a bright and spacious layout, perfect for families of all sizes. The main level boasts renovated bathrooms, upgraded finishes, and new windows, allowing natural light in every room. Roof has been replaced with a durable metal roof that comes with a lifetime warranty, this home is built to last! Bonus Income Potential! The finished basement comes complete with a separate entrance & a full kitchen, making it an ideal space for a rental unit, in-law suite, or private living quarters for extended family. Step outside to your own private backyard paradise, where lush landscaping creates a tranquil escape. Host unforgettable gatherings with a fire pit, swim spa, and a stunning cabana featuring a cozy fireplace and built-in BBQ. Whether you're entertaining guests or enjoying peaceful family nights, this backyard is designed for relaxation and fun. Nestled in a highly sought-after neighbourhood, this home offers easy access to top-rated schools, parks, shopping, places of worship and major highways, making it an ideal location for families. This is truly a one-of-a-kind property. (id:63267)
Home overview
- Cooling Central air conditioning
- Heat source Natural gas
- Heat type Forced air
- Sewer/ septic Sanitary sewer
- # total stories 1
- Fencing Fully fenced
- # parking spaces 8
- Has garage (y/n) Yes
- # full baths 4
- # total bathrooms 4.0
- # of above grade bedrooms 6
- Flooring Hardwood, laminate, tile
- Has fireplace (y/n) Yes
- Community features School bus
- Subdivision Vales of castlemore north
- Lot desc Landscaped
- Lot size (acres) 0.0
- Listing # W12172954
- Property sub type Single family residence
- Status Active
- Exercise room 11.27m X 3.38m
Level: Basement - Recreational room / games room 7.8m X 5.21m
Level: Basement - 5th bedroom 3.07m X 4.17m
Level: Basement - Kitchen 5.6m X 4.81m
Level: Basement - Primary bedroom 5.18m X 3.68m
Level: Main - 2nd bedroom 3.9m X 4.14m
Level: Main - Kitchen 4.54m X 3.38m
Level: Main - Eating area 2.01m X 3.38m
Level: Main - 3rd bedroom 3.53m X 4.14m
Level: Main - 4th bedroom 3.32m X 3.44m
Level: Main - Family room 4.9m X 4.4m
Level: Main - Living room 6.73m X 4.78m
Level: Main
- Listing source url Https://www.realtor.ca/real-estate/28365903/20-concorde-drive-brampton-vales-of-castlemore-north-vales-of-castlemore-north
- Listing type identifier Idx

$-4,264
/ Month

