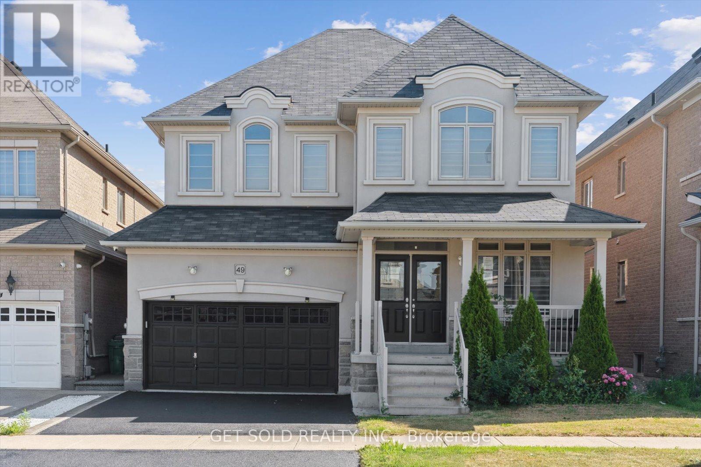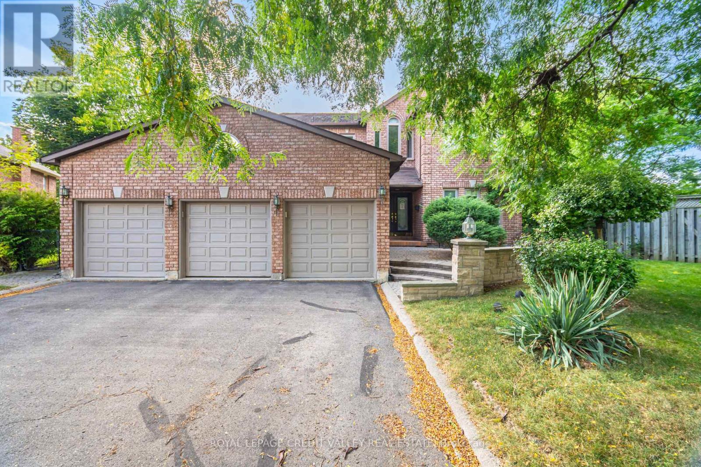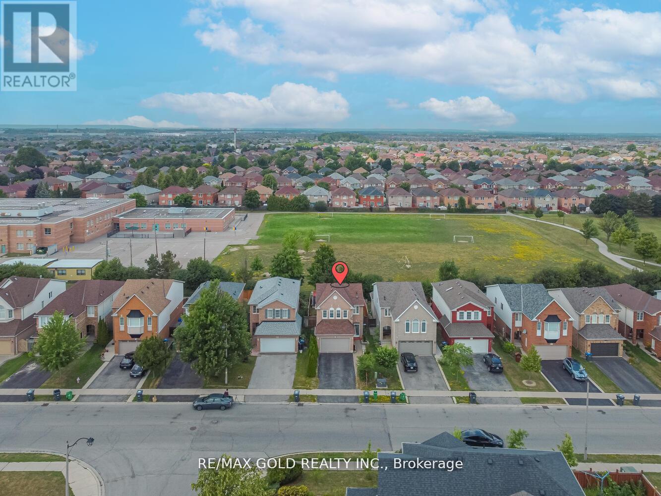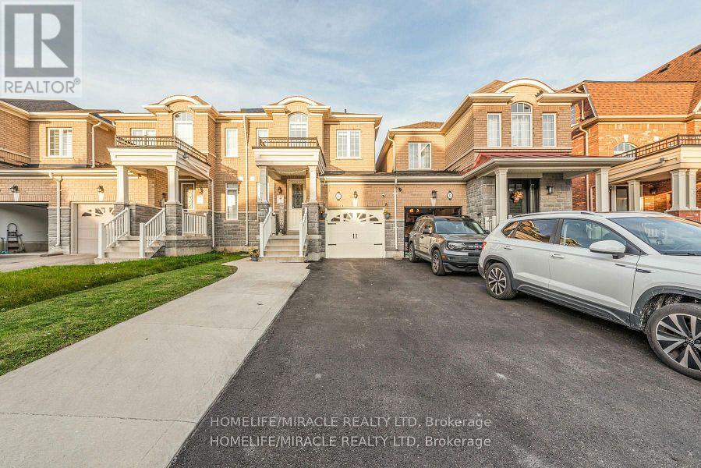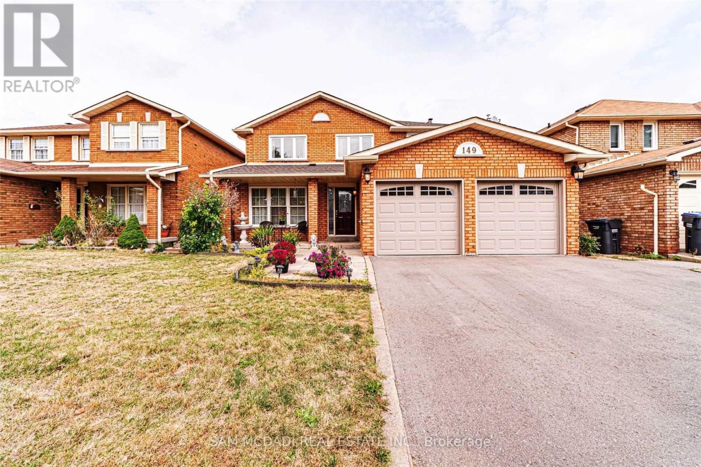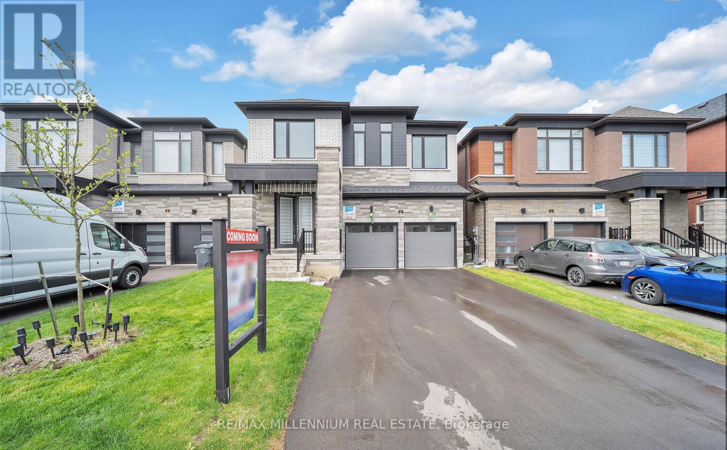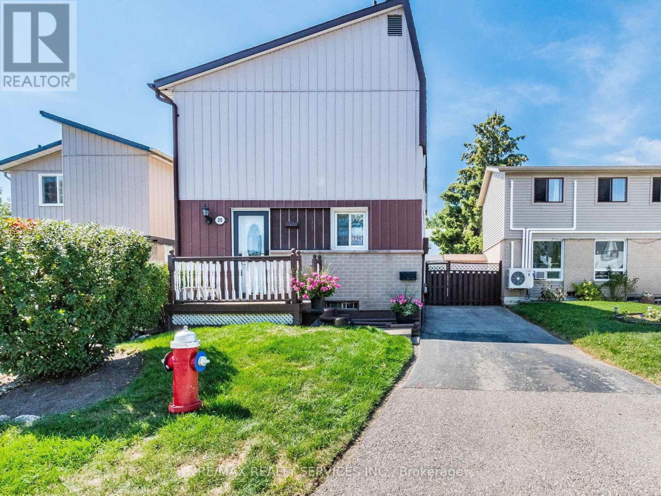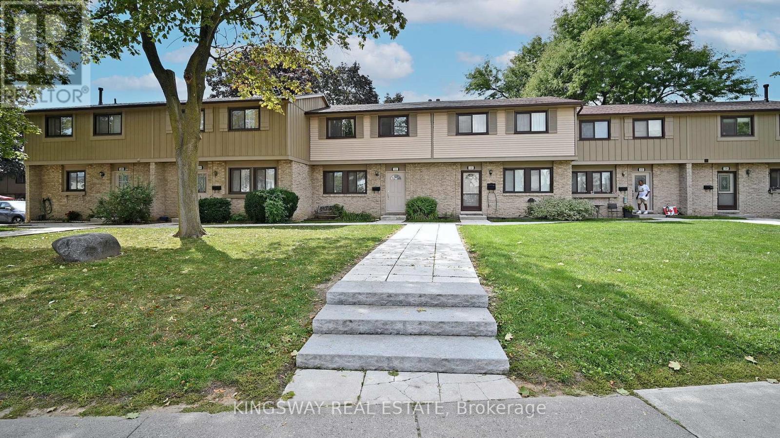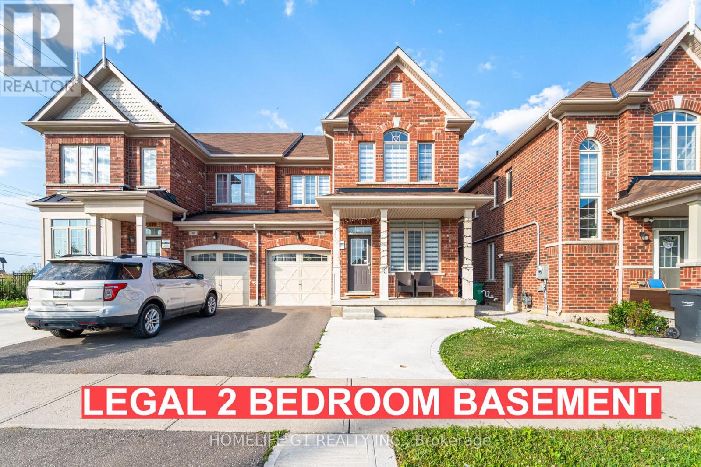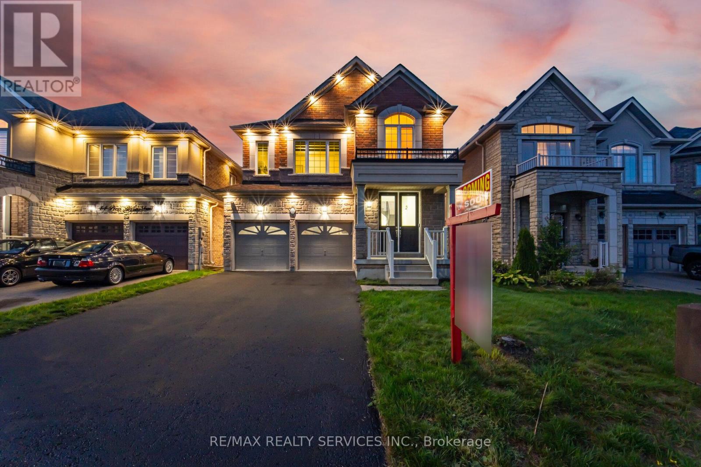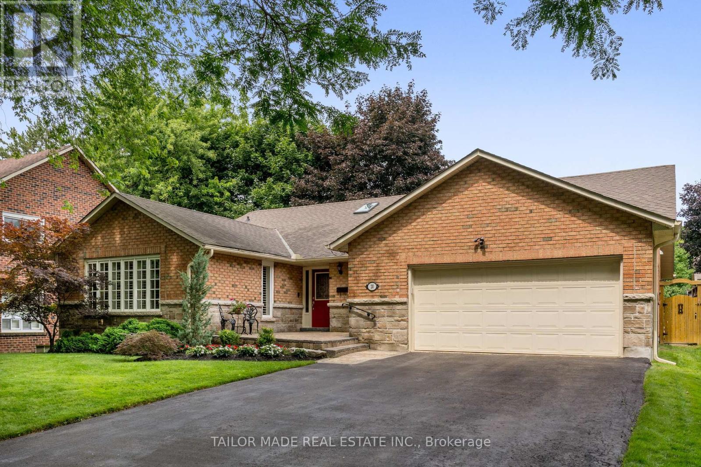
Highlights
Description
- Time on Housefulnew 6 days
- Property typeSingle family
- StyleBungalow
- Neighbourhood
- Median school Score
- Mortgage payment
Absolutely Stunning Detached Bungalow in Heart Lake! This beautifully maintained and fully renovated 4-bedroom, 4-bathroom bungalow is located on a quiet court in sought-after Parklane Estates. Steps from Etobicoke Creek Trail and nestled on a premium 70 x 122 ft lot, this home features a spacious primary bedroom with 4-pc ensuite (spa jet tub), walk-in closet, and walkout to YARD. Custom kitchen overlooks a sunken family room with gas fireplace and patio access to a professionally landscaped, tree-lined yard. Separate living and dining rooms, hardwood flooring throughout, pot lights, and main floor laundry with garage access. Finished basement includes large rec room, office, and oversized workshop easily convertible to in-law suite. Oversized Double garage + 6-car driveway for 8 total parking spaces, dedicated 240-volt EV charging circuit in garage. Rare opportunity in one of Brampton's most desirable communities. Move-in ready! (id:63267)
Home overview
- Cooling Central air conditioning
- Heat source Natural gas
- Heat type Forced air
- Sewer/ septic Sanitary sewer
- # total stories 1
- Fencing Fenced yard
- # parking spaces 8
- Has garage (y/n) Yes
- # full baths 2
- # half baths 2
- # total bathrooms 4.0
- # of above grade bedrooms 4
- Flooring Hardwood, carpeted, ceramic
- Has fireplace (y/n) Yes
- Subdivision Snelgrove
- Lot size (acres) 0.0
- Listing # W12370320
- Property sub type Single family residence
- Status Active
- Office 5.49m X 3.66m
Level: Basement - Workshop 16.23m X 9.38m
Level: Basement - Recreational room / games room 6.1m X 3.66m
Level: Basement - Dining room 3.66m X 3.05m
Level: Main - Living room 5.49m X 3.66m
Level: Main - Laundry 2.44m X 1.52m
Level: Main - Primary bedroom 5.03m X 3.66m
Level: Main - 4th bedroom 3.36m X 3.05m
Level: Main - 2nd bedroom 3.36m X 3.05m
Level: Main - Family room 5.03m X 3.66m
Level: Main - Kitchen 5.03m X 3.96m
Level: Main - 3rd bedroom 3.36m X 3.05m
Level: Main
- Listing source url Https://www.realtor.ca/real-estate/28791039/20-lennox-court-brampton-snelgrove-snelgrove
- Listing type identifier Idx

$-3,411
/ Month

