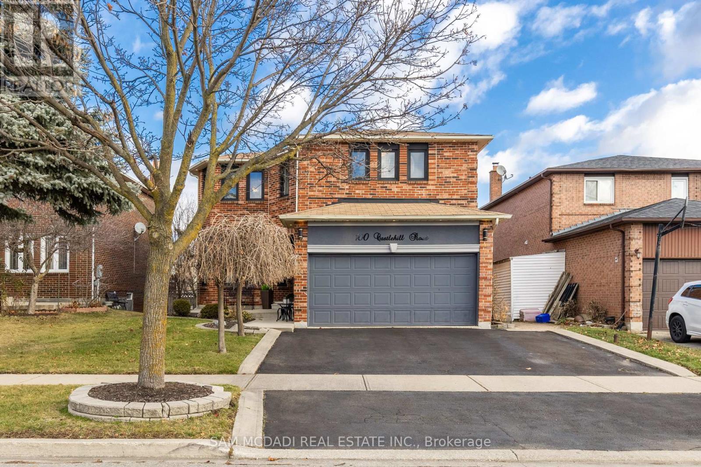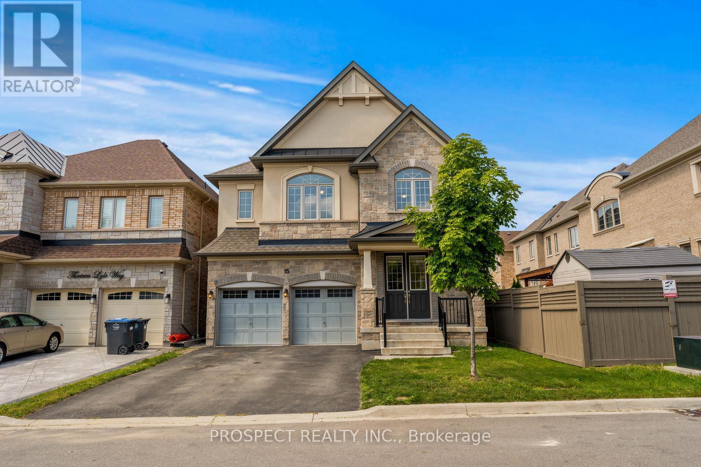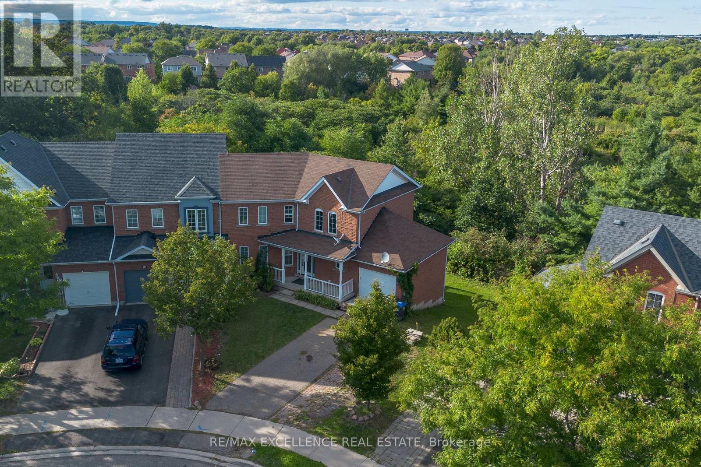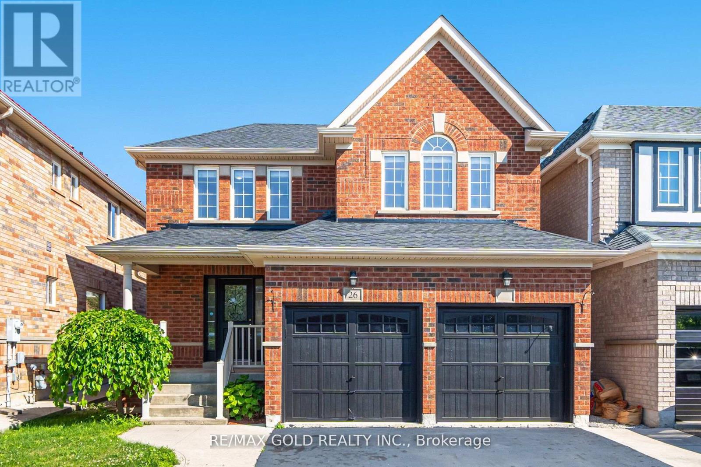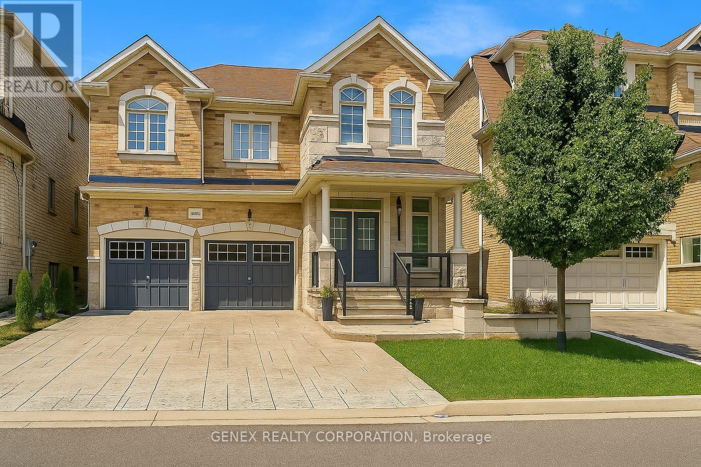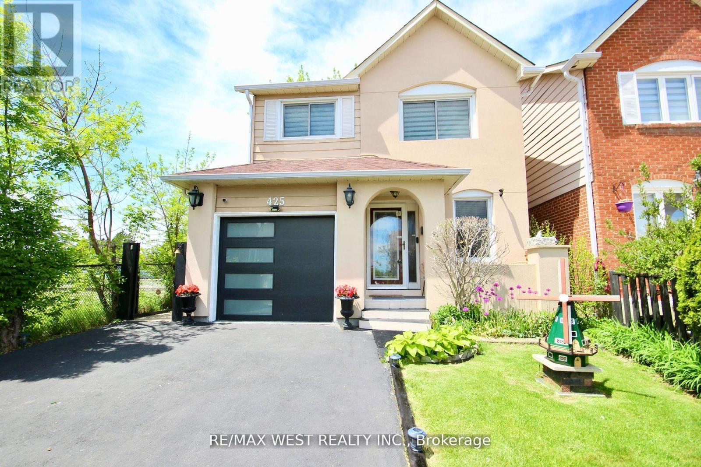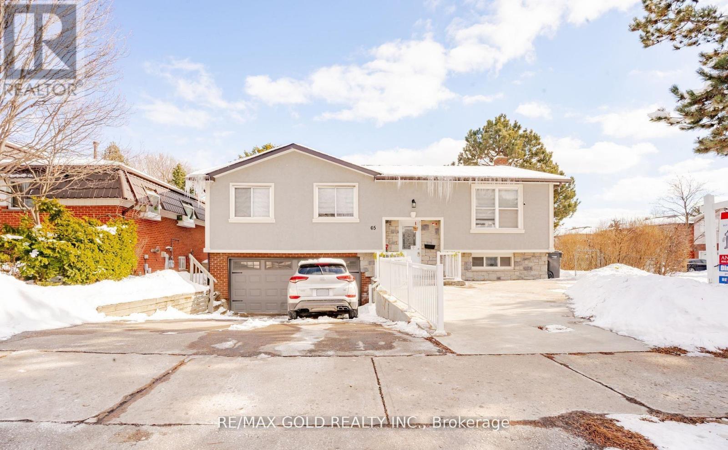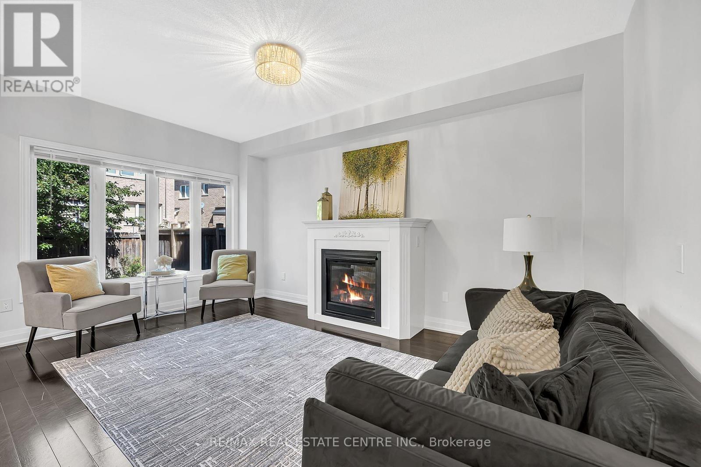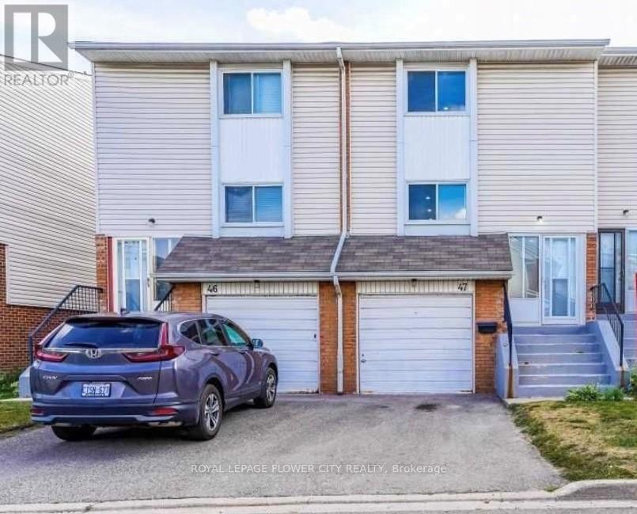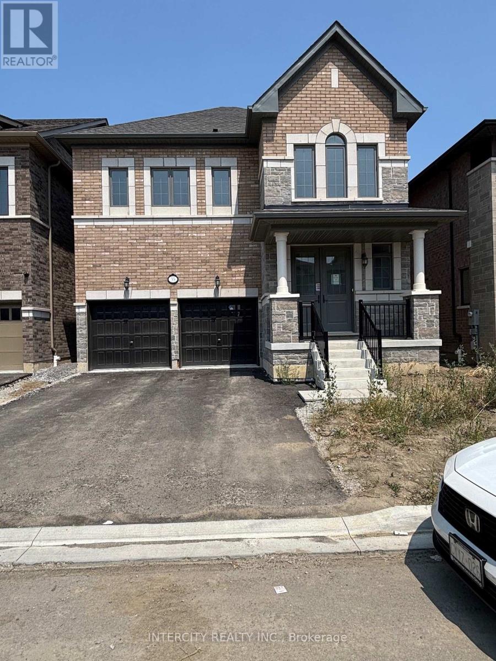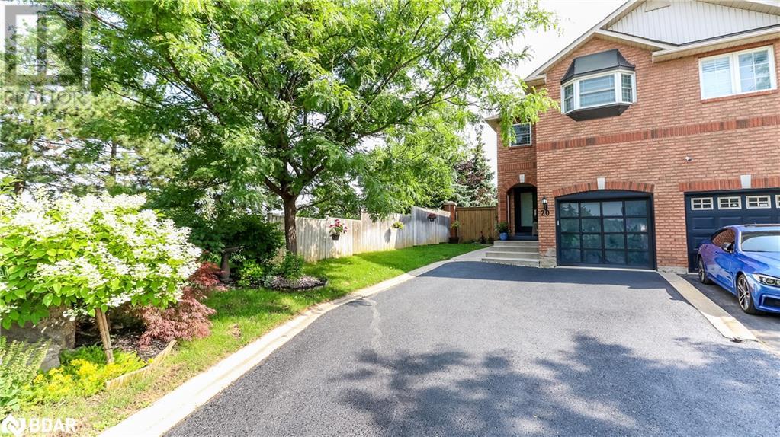
Highlights
Description
- Home value ($/Sqft)$591/Sqft
- Time on Houseful63 days
- Property typeSingle family
- Style2 level
- Median school Score
- Lot size3,180 Sqft
- Year built2000
- Mortgage payment
Experience the Height of Luxury Living Over $300,000 in Lavish Upgrades! Welcome to a true masterpiece in one of Brampton’s most coveted neighbourhoods, a professionally renovated, semi-detached stunner boasting 3 spacious bedrooms and 3.5 impeccably designed bathrooms. This is not just a home, it's a statement where no detail has been overlooked and no expense spared. Step inside and be swept away by the expansive open-concept main floor and fully finished lower level, both showcasing gleaming hardwood floors and luxurious in-floor heating warmth you can feel in every step. The heart of the home is the custom chef’s kitchen, a showstopper worthy of a design magazine cover. From full-height cabinetry with frosted glass inserts to dazzling granite countertops, sleek stainless steel appliances, oversized range hood, designer backsplash, pot lights, and high-end fixtures every inch is built to impress and inspire culinary creativity. Upstairs, the primary bedroom is your private retreat, featuring a bold designer accent wall and custom floor-to-ceiling closets that maximize both style and storage. The spa-like en-suite is pure indulgence, complete with intricate detailing and a rainfall shower that turns every morning into a rejuvenating escape. But the luxury doesn’t stop there. The lower level continues to shine with an elegant bathroom boasting a jetted soaker tub your personal sanctuary after a long day. Convenient upper-level laundry adds a thoughtful touch for modern living. Step outside to your fully fenced backyard oasis, a serene blend of beauty and function. Entertain guests on the expansive stamped concrete patio, surrounded by manicured green space that’s perfect for kids, pets, or simply relaxing in the sun. Lovingly maintained and infused with over $300,000 in upscale upgrades, this home is not just move-in ready it’s a level above. (id:55581)
Home overview
- Cooling Central air conditioning
- Heat source Natural gas
- Heat type Forced air
- Sewer/ septic Municipal sewage system
- # total stories 2
- Fencing Fence
- # parking spaces 5
- Has garage (y/n) Yes
- # full baths 3
- # half baths 1
- # total bathrooms 4.0
- # of above grade bedrooms 3
- Has fireplace (y/n) Yes
- Subdivision Br23 - 23 brampton west
- Lot desc Lawn sprinkler
- Lot dimensions 0.073
- Lot size (acres) 0.07
- Building size 1522
- Listing # 40747729
- Property sub type Single family residence
- Status Active
- Bedroom 2.413m X 3.124m
Level: 2nd - Laundry Measurements not available
Level: 2nd - Primary bedroom 4.928m X 4.572m
Level: 2nd - Bedroom 2.946m X 5.309m
Level: 2nd - Full bathroom Measurements not available
Level: 2nd - Bathroom (# of pieces - 4) Measurements not available
Level: 2nd - Recreational room 4.75m X 5.537m
Level: Basement - Bathroom (# of pieces - 3) Measurements not available
Level: Basement - Kitchen 2.438m X 4.318m
Level: Main - Dining room 2.515m X 4.166m
Level: Main - Living room 4.953m X 3.2m
Level: Main - Bathroom (# of pieces - 2) Measurements not available
Level: Main
- Listing source url Https://www.realtor.ca/real-estate/28558244/20-manett-crescent-brampton
- Listing type identifier Idx

$-2,400
/ Month

